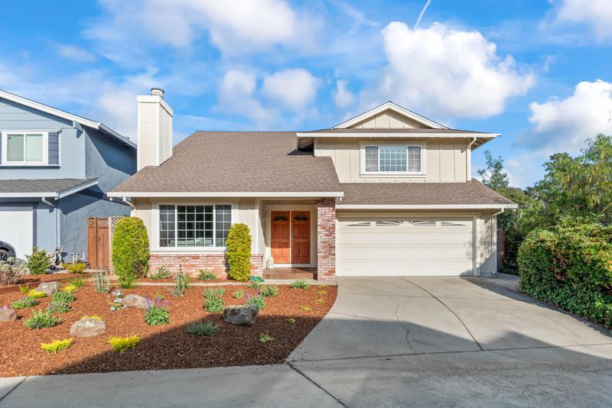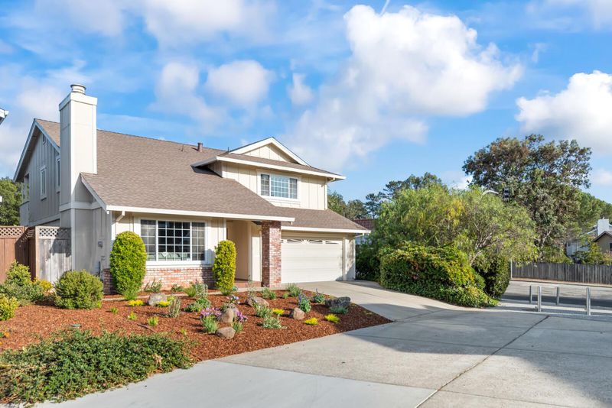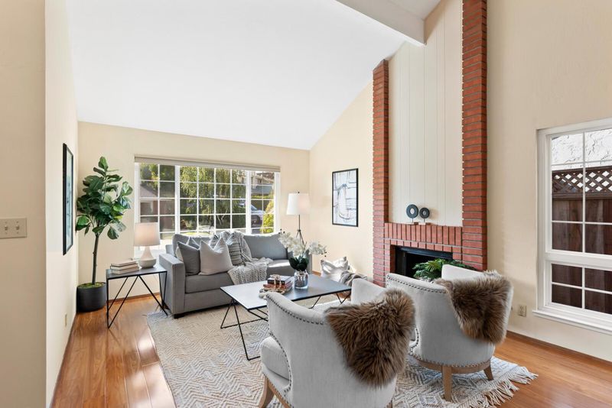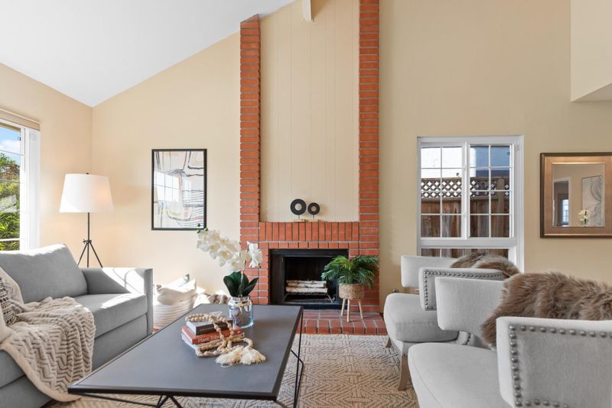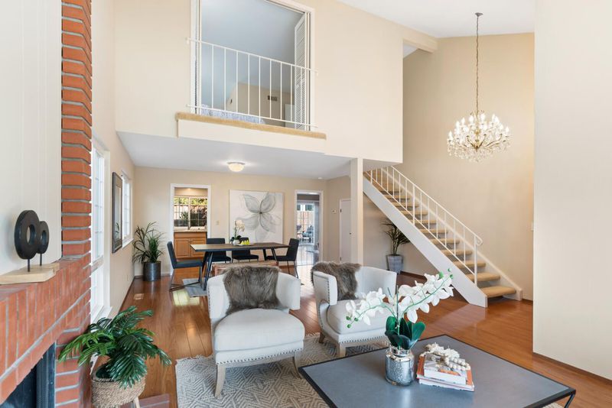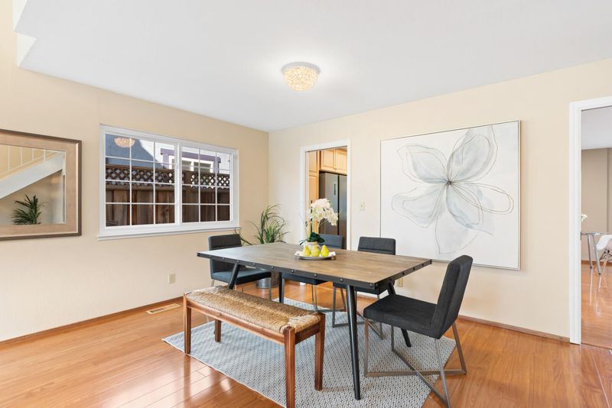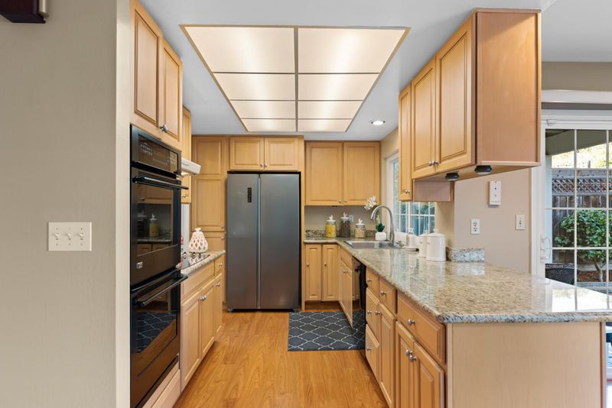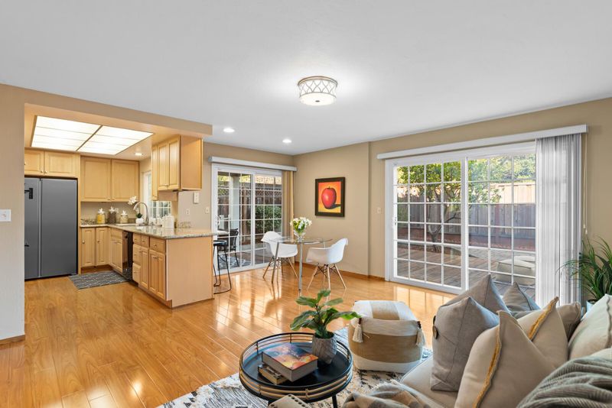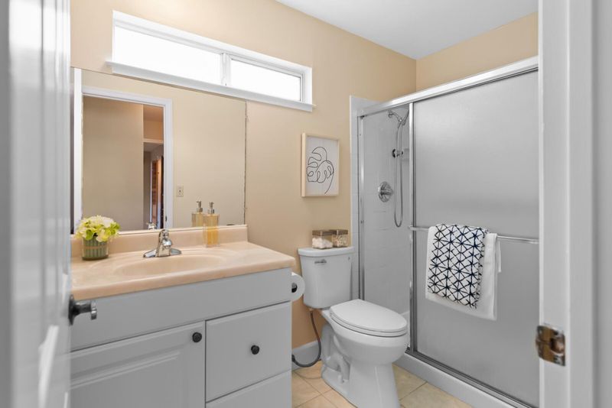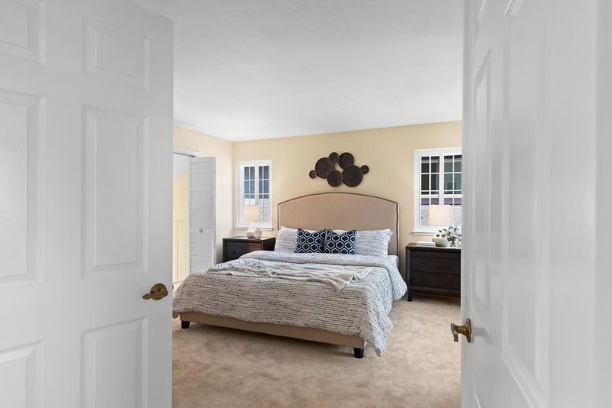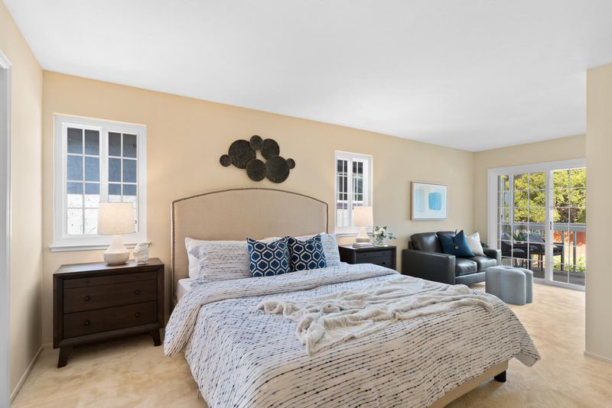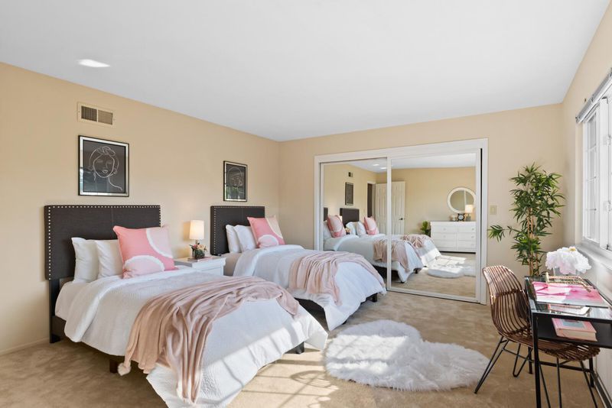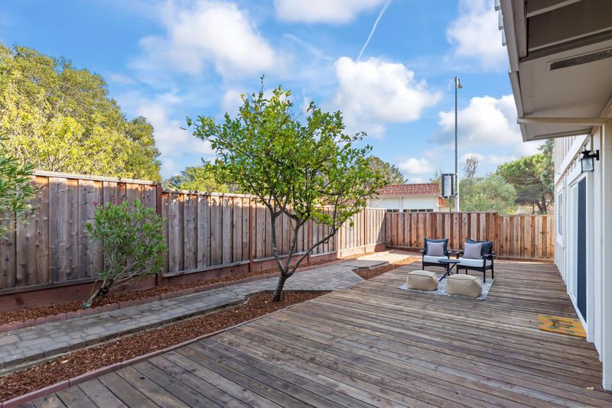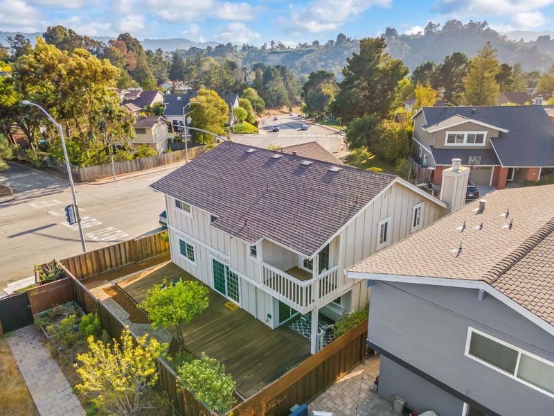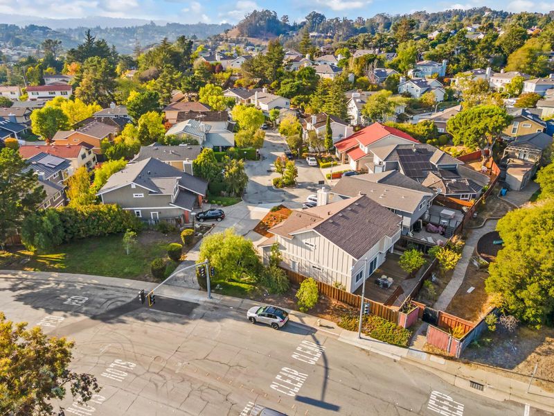 Sold 0.9% Under Asking
Sold 0.9% Under Asking
$2,070,000
2,430
SQ FT
$852
SQ/FT
1822 Canyon Oak Court
@ DeAnza Boulevard - 432 - Baywood Park Etc., San Mateo
- 4 Bed
- 3 Bath
- 4 Park
- 2,430 sqft
- SAN MATEO
-

$361,000 PRICE IMPROVEMENT! FANTASTIC home! Nestled at the end of a "Pride of Ownership" Culdesac in prestigious "The Villas"/Parrott Highlands, Light/bright with Formal Living Room & Dining Area w/fireplace & high vaulted ceiling. Gourmet Kitchen w/granite counters, new fridge, breakfast bar & eating area, adjoining Family Room, 1st floor Den could be 5th Bedroom. Adjoining full Bathroom & Laundry Closet. Upstairs Primary Suite w/sitting area, outdoor balcony, dressing area & Primary Bath. 3 more Bedrooms + 3rd full Bathroom. New interior paint throughout. New stairwell/upstairs plush carpets. Dual Pane Windows. 1st floor luxury laminate hardwood floors. New front landscaping. Attached 2 car garage w/EDO. Rear yard w/deck. Nearby HOA Pool, Clubhouse + Crystal Springs Shopping Village & Laurelwood Shopping Center- both w/restaurants, grocery, CVS, gas stations. Sought after schools. Easy transportation to Silicon Valley, SF, East Bay w/access to 92, 280. Only thing missing is you!
- Days on Market
- 40 days
- Current Status
- Sold
- Sold Price
- $2,070,000
- Under List Price
- 0.9%
- Original Price
- $2,448,888
- List Price
- $2,087,888
- On Market Date
- Sep 25, 2021
- Contract Date
- Nov 4, 2021
- Close Date
- Dec 3, 2021
- Property Type
- Single Family Home
- Area
- 432 - Baywood Park Etc.
- Zip Code
- 94402
- MLS ID
- ML81864253
- APN
- 041-531-530
- Year Built
- 1977
- Stories in Building
- 2
- Possession
- COE
- COE
- Dec 3, 2021
- Data Source
- MLSL
- Origin MLS System
- MLSListings
Walden School
Private 8-12 Nonprofit
Students: NA Distance: 0.6mi
Gateway Center
Public 9-12 Opportunity Community
Students: 12 Distance: 0.7mi
Margaret J. Kemp
Public 7-12
Students: 9 Distance: 0.8mi
Highlands Elementary School
Public K-5 Elementary
Students: 527 Distance: 0.9mi
Fox Elementary School
Public K-5 Elementary
Students: 491 Distance: 1.2mi
Odyssey School
Private 6-8 Elementary, Coed
Students: 45 Distance: 1.2mi
- Bed
- 4
- Bath
- 3
- Full on Ground Floor, Oversized Tub, Shower and Tub, Solid Surface, Stall Shower, Stall Shower - 2+, Tile, Updated Bath
- Parking
- 4
- Attached Garage, Enclosed, Gate / Door Opener, On Street, Parking Restrictions, Undersized
- SQ FT
- 2,430
- SQ FT Source
- Unavailable
- Lot SQ FT
- 5,793.0
- Lot Acres
- 0.132989 Acres
- Pool Info
- Community Facility, Pool - In Ground
- Kitchen
- 220 Volt Outlet, Cooktop - Electric, Countertop - Granite, Dishwasher, Exhaust Fan, Garbage Disposal, Oven - Double, Oven - Electric, Refrigerator
- Cooling
- None
- Dining Room
- Breakfast Bar, Dining Area, Dining Area in Living Room, Eat in Kitchen
- Disclosures
- Lead Base Disclosure, Natural Hazard Disclosure, NHDS Report
- Family Room
- Kitchen / Family Room Combo
- Flooring
- Carpet, Hardwood, Laminate, Tile
- Foundation
- Concrete Perimeter and Slab, Permanent
- Fire Place
- Gas Starter, Living Room, Wood Burning
- Heating
- Central Forced Air, Central Forced Air - Gas, Forced Air, Gas
- Laundry
- Dryer, Electricity Hookup (110V), Electricity Hookup (220V), Inside, Washer
- Views
- Court, Neighborhood
- Possession
- COE
- Architectural Style
- Traditional
- * Fee
- $135
- Name
- Deerfield Village Homeowners Association
- Phone
- 415.793.6939
- *Fee includes
- Landscaping / Gardening and Pool, Spa, or Tennis
MLS and other Information regarding properties for sale as shown in Theo have been obtained from various sources such as sellers, public records, agents and other third parties. This information may relate to the condition of the property, permitted or unpermitted uses, zoning, square footage, lot size/acreage or other matters affecting value or desirability. Unless otherwise indicated in writing, neither brokers, agents nor Theo have verified, or will verify, such information. If any such information is important to buyer in determining whether to buy, the price to pay or intended use of the property, buyer is urged to conduct their own investigation with qualified professionals, satisfy themselves with respect to that information, and to rely solely on the results of that investigation.
School data provided by GreatSchools. School service boundaries are intended to be used as reference only. To verify enrollment eligibility for a property, contact the school directly.
