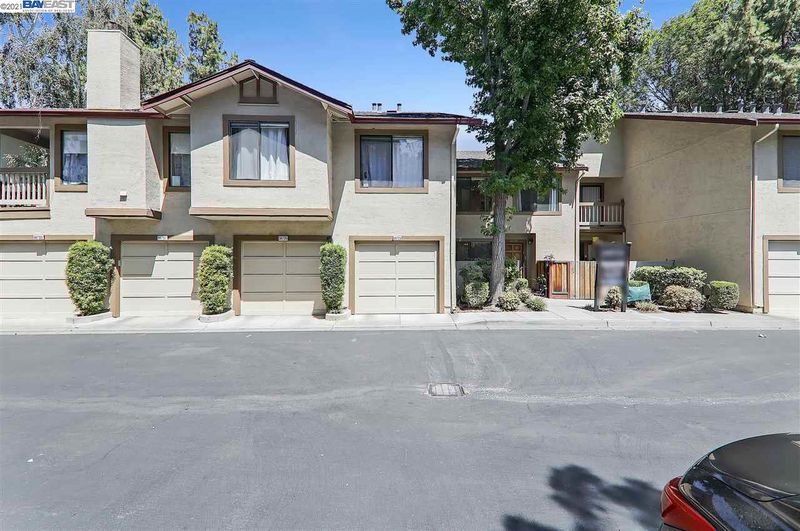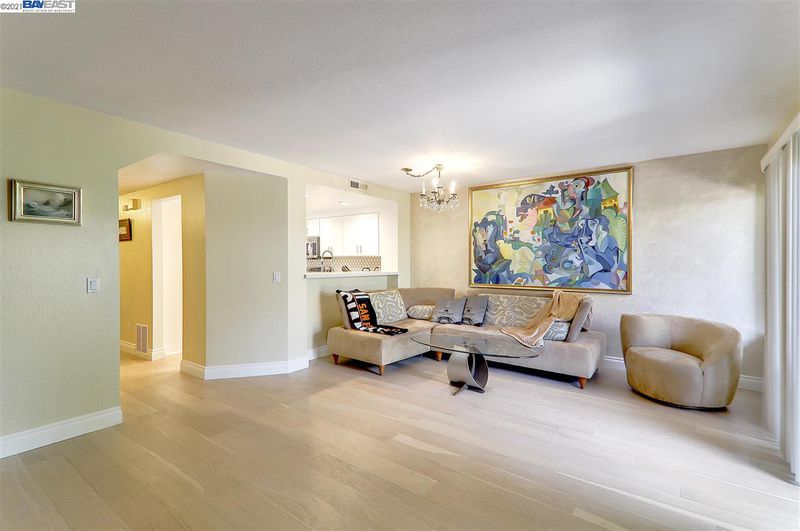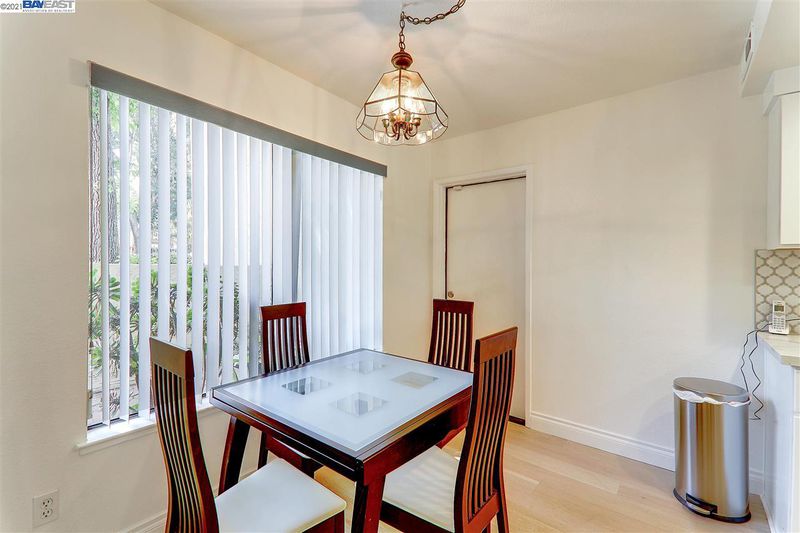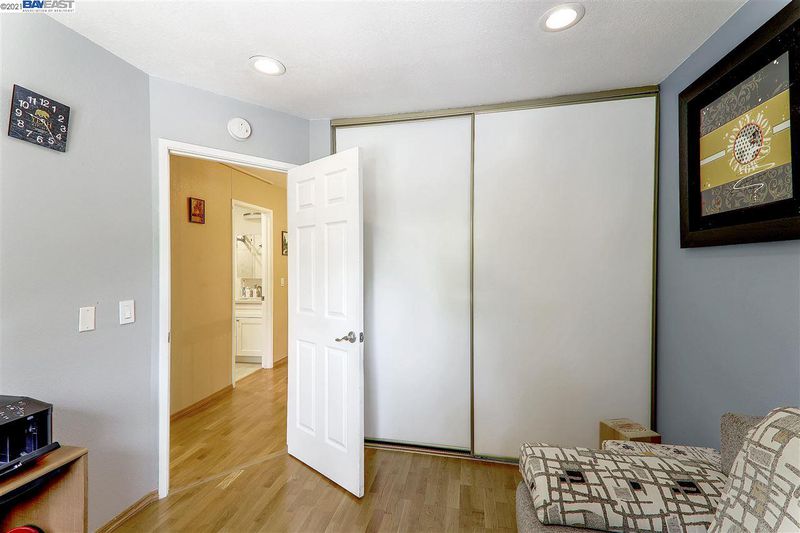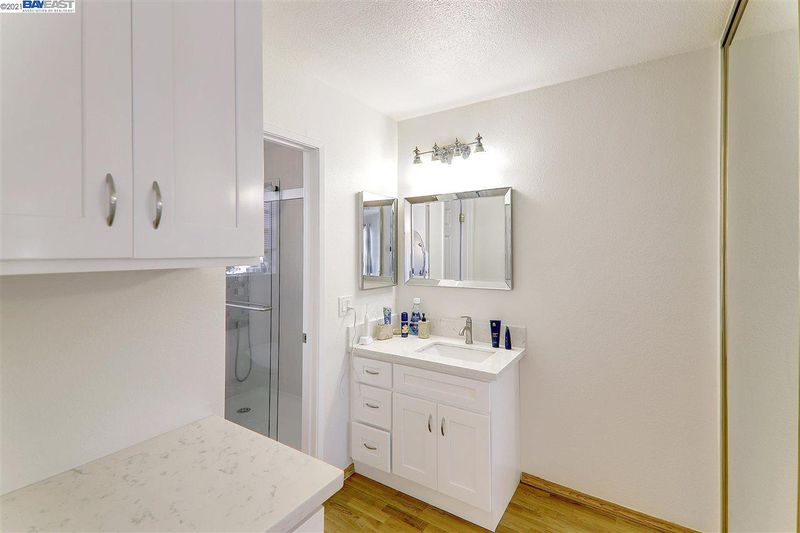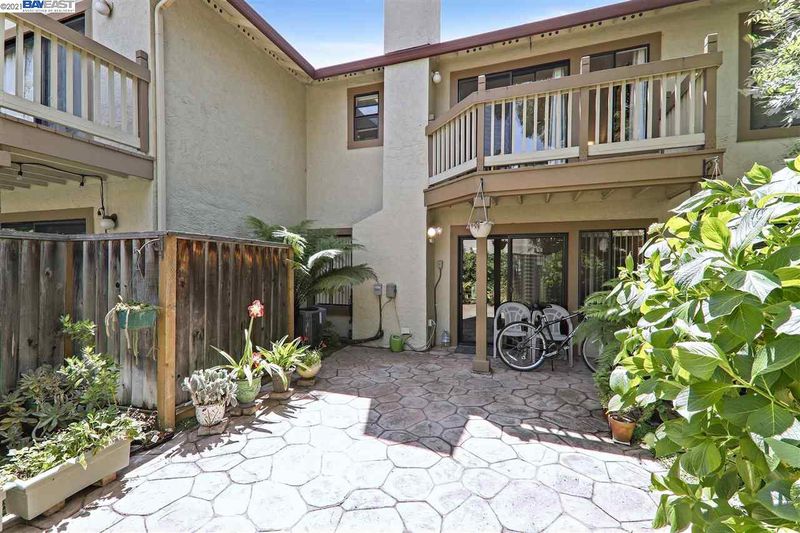 Sold 2.3% Over Asking
Sold 2.3% Over Asking
$920,000
1,284
SQ FT
$717
SQ/FT
38729 Huntington Cir
@ LITCHFIELD - ORCHARDS, Fremont
- 3 Bed
- 2.5 (2/1) Bath
- 1 Park
- 1,284 sqft
- FREMONT
-

Back on the Market! No Fault of the sellers. Beautifully remodeled 3 bedroom 2.5 bath townhouse in Fremont. Kitchen was recently remodeled with white shaker cabinets and Quartz countertops. All bathrooms have been remodeled over the last five years! This townhome also has Air conditioning, engineered hardwood through out and hot and cold water was re-piped about 5 years ago! All Closets have organizers and large patio great for relaxing and gardening! Community features 2 pools, water and trash pick up! All while being centrally located! Close to 680, 880, shopping and walking distance to Bart!
- Current Status
- Sold
- Sold Price
- $920,000
- Over List Price
- 2.3%
- Original Price
- $850,000
- List Price
- $898,888
- On Market Date
- Jun 21, 2021
- Contract Date
- Jul 20, 2021
- Close Date
- Aug 19, 2021
- Property Type
- Townhouse
- D/N/S
- ORCHARDS
- Zip Code
- 94536
- MLS ID
- 40955346
- APN
- 507-798-206
- Year Built
- 1989
- Stories in Building
- Unavailable
- Possession
- COE
- COE
- Aug 19, 2021
- Data Source
- MAXEBRDI
- Origin MLS System
- BAY EAST
California School For The Blind
Public K-12
Students: 66 Distance: 0.4mi
California School For The Deaf-Fremont
Public PK-12
Students: 372 Distance: 0.5mi
Parkmont Elementary School
Public K-6 Elementary
Students: 885 Distance: 0.7mi
Vallejo Mill Elementary School
Public K-6 Elementary
Students: 519 Distance: 1.1mi
BASIS Independent Fremont
Private K-8 Coed
Students: 330 Distance: 1.1mi
New Horizons School
Private K-8 Elementary, Coed
Students: 223 Distance: 1.1mi
- Bed
- 3
- Bath
- 2.5 (2/1)
- Parking
- 1
- Attached Garage, Int Access From Garage
- SQ FT
- 1,284
- SQ FT Source
- Assessor Auto-Fill
- Lot SQ FT
- 1,284.0
- Lot Acres
- 0.029477 Acres
- Pool Info
- Community Fclty, Gunite, In Ground, Spa
- Kitchen
- 220 Volt Outlet, Counter - Stone, Dishwasher, Electric Range/Cooktop, Garbage Disposal, Ice Maker Hookup, Pantry, Refrigerator, Updated Kitchen
- Cooling
- Central 1 Zone A/C
- Disclosures
- Agt Related To Principal, Architectural Apprl Req, Nat Hazard Disclosure, Disclosure Package Avail, Disclosure Statement
- Exterior Details
- Stucco
- Flooring
- Engineered Wood, Tile
- Foundation
- Slab
- Fire Place
- Woodburning
- Heating
- Forced Air 1 Zone
- Laundry
- In Garage
- Upper Level
- 2 Baths, 3 Bedrooms, Primary Bedrm Suite - 1
- Main Level
- 0.5 Bath, Main Entry
- Possession
- COE
- Architectural Style
- Contemporary
- Non-Master Bathroom Includes
- Shower Over Tub, Tile, Updated Baths
- Construction Status
- Existing
- Additional Equipment
- Dryer, Garage Door Opener, Mirrored Closet Door(s), Washer, Water Heater Gas, Window Coverings, Smoke Detector, All Public Utilities, Cable Available, Internet Available, Natural Gas Connected
- Lot Description
- Level
- Pets
- Allowed - Yes
- Pool
- Community Fclty, Gunite, In Ground, Spa
- Roof
- Composition Shingles
- Solar
- None
- Terms
- Cash, Conventional, Call Listing Agent
- Unit Features
- Other
- Water and Sewer
- Water - Public
- Yard Description
- Back Yard, Fenced, Sprinklers Automatic, Sprinklers Back, Porch
- * Fee
- $408
- Name
- ORCHARDS HOA
- Phone
- (925) 827-2034
- *Fee includes
- Common Area Maint, Exterior Maintenance, Insurance, Trash Removal, and Water/Sewer
MLS and other Information regarding properties for sale as shown in Theo have been obtained from various sources such as sellers, public records, agents and other third parties. This information may relate to the condition of the property, permitted or unpermitted uses, zoning, square footage, lot size/acreage or other matters affecting value or desirability. Unless otherwise indicated in writing, neither brokers, agents nor Theo have verified, or will verify, such information. If any such information is important to buyer in determining whether to buy, the price to pay or intended use of the property, buyer is urged to conduct their own investigation with qualified professionals, satisfy themselves with respect to that information, and to rely solely on the results of that investigation.
School data provided by GreatSchools. School service boundaries are intended to be used as reference only. To verify enrollment eligibility for a property, contact the school directly.
