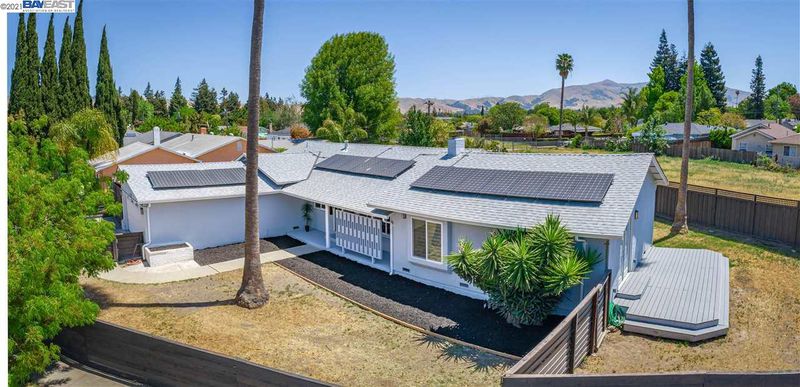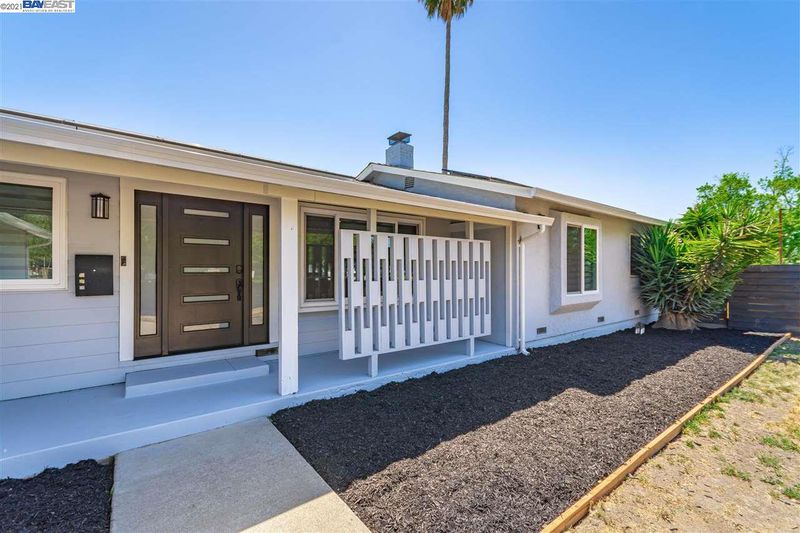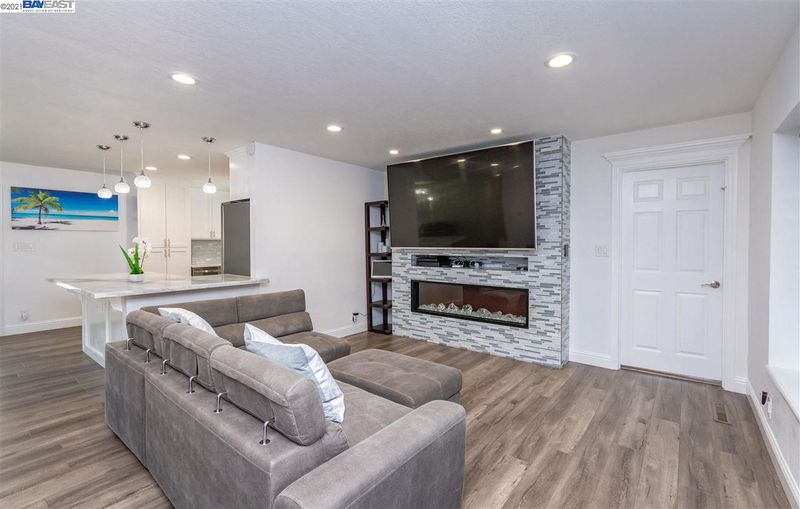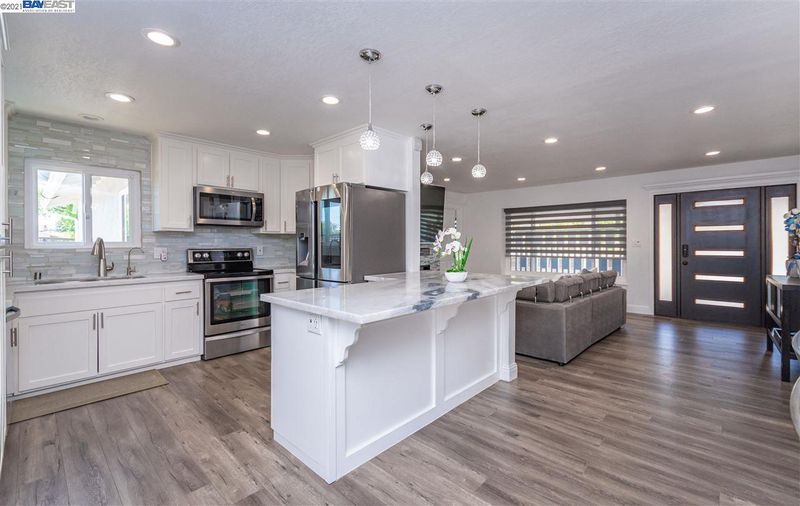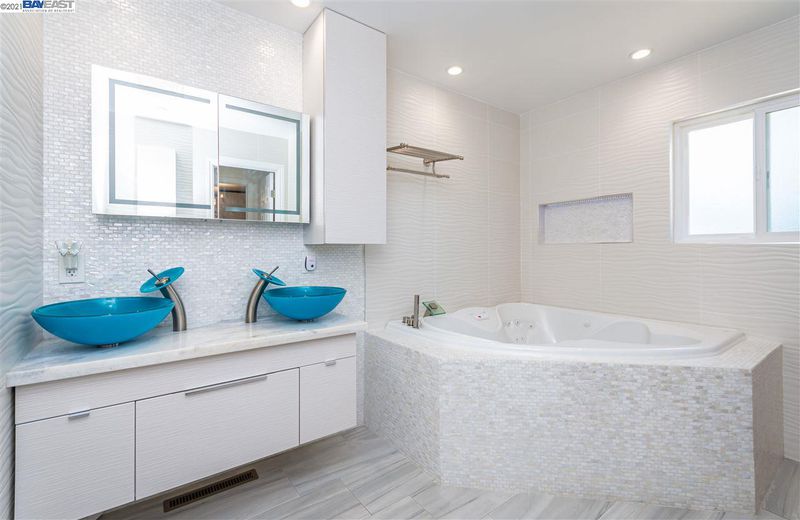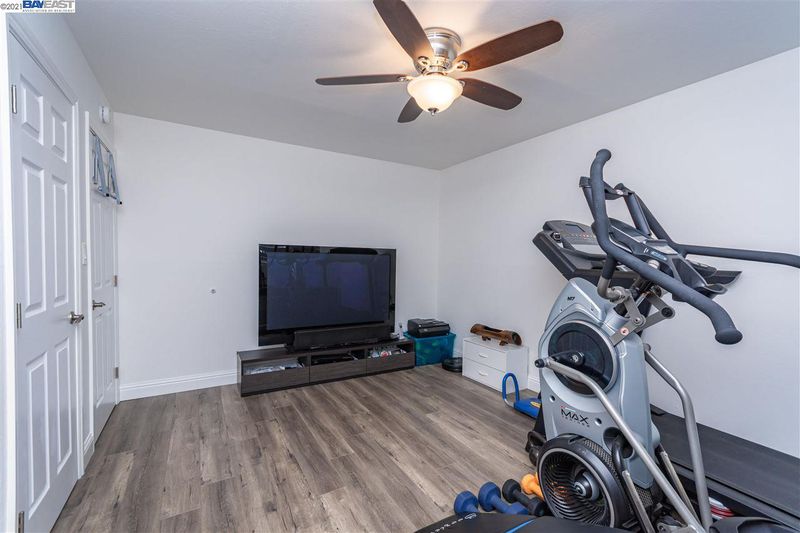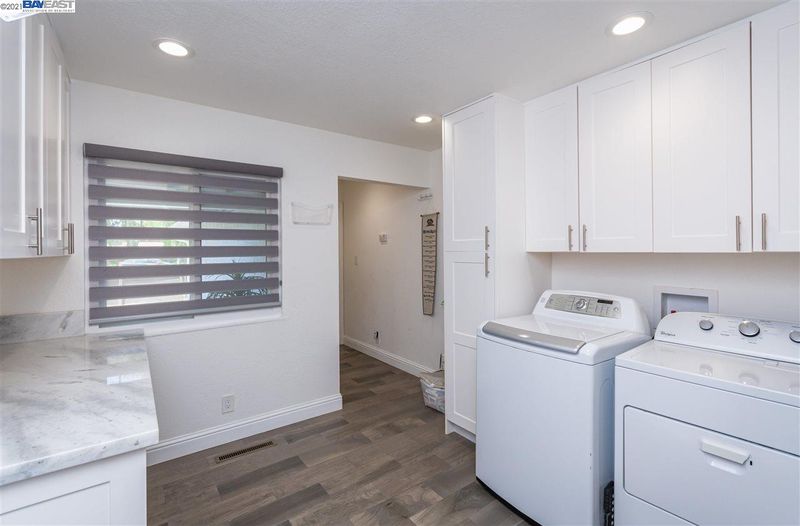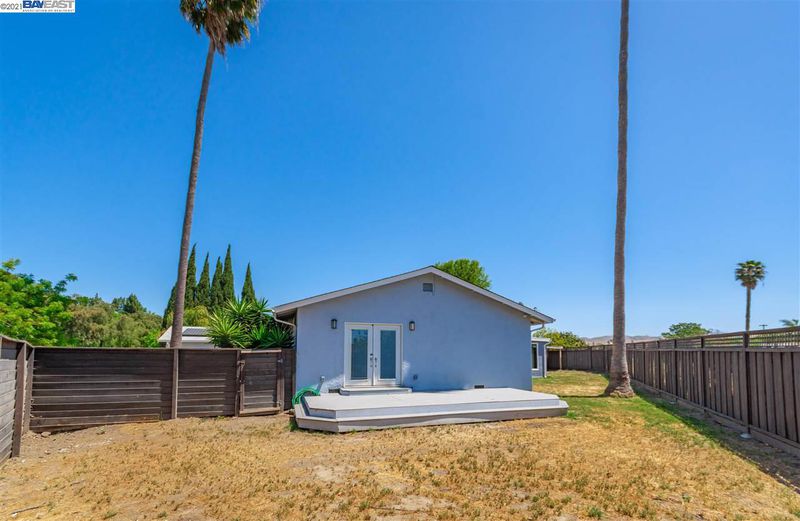 Sold 5.9% Under Asking
Sold 5.9% Under Asking
$1,600,000
1,997
SQ FT
$801
SQ/FT
4282 Stevenson Blvd
@ Davis - SUNDALE, Fremont
- 4 Bed
- 3 Bath
- 2 Park
- 1,997 sqft
- FREMONT
-

ONE-OF-A-KIND EXPERIENCE! This exquisite Smart home on a very large lot is Leveled-Up! No expense spared where High-Tech meets Luxury meets Efficiency. Enjoy an open concept design with tech included such as an 87" Smart TV, a 75" Smart TV, 2 modern linear fireplaces & approx 1,000 sq ft enclosed patio in addition to the 1,997 sq ft tax record. A Smart refrigerator and gorgeous granite countertops invite you into the kitchen. Indulge in the Master Retreat. European Spa Master Bath includes a custom ceiling mount rainfall shower & wall massage jets. Maax jacuzzi has high end finishes. Large Master Closet is it's own room! Efficient Sunrun solar, Tankless water heater, Nest, Ring, High speed internet. Modern-style new fence, 165 sq yds around entire property. New, under construction Office/Creative space in backyard. Mission Peak views. Covered, gated side yard for additional car/boat. Close to Shopping, I-880/680, Parks & short drive to Peninsula & South Bay.
- Current Status
- Sold
- Sold Price
- $1,600,000
- Under List Price
- 5.9%
- Original Price
- $1,888,000
- List Price
- $1,695,000
- On Market Date
- May 12, 2021
- Contract Date
- May 24, 2021
- Close Date
- Jun 28, 2021
- Property Type
- Detached
- D/N/S
- SUNDALE
- Zip Code
- 94538
- MLS ID
- 40949410
- APN
- 525-962-80
- Year Built
- 1958
- Stories in Building
- Unavailable
- Possession
- COE
- COE
- Jun 28, 2021
- Data Source
- MAXEBRDI
- Origin MLS System
- BAY EAST
Our Lady of Guadalupe School
Private PK-8 Elementary, Religious, Coed
Students: 220 Distance: 0.4mi
Brier Elementary School
Public K-6 Elementary
Students: 717 Distance: 0.5mi
J. Haley Durham Elementary School
Public K-6 Elementary
Students: 707 Distance: 0.6mi
G. M. Walters Junior High School
Public 7-8 Middle
Students: 727 Distance: 0.6mi
John Blacow Elementary School
Public K-6 Elementary
Students: 447 Distance: 0.7mi
BASIS Independent Fremont
Private K-8 Coed
Students: 330 Distance: 0.7mi
- Bed
- 4
- Bath
- 3
- Parking
- 2
- Attached Garage, Covered Parking, Garage Parking, RV/Boat Parking, Side Yard Access
- SQ FT
- 1,997
- SQ FT Source
- Public Records
- Lot SQ FT
- 10,239.0
- Lot Acres
- 0.235055 Acres
- Pool Info
- None
- Kitchen
- Counter - Solid Surface, Dishwasher, Eat In Kitchen, Range/Oven Built-in, Refrigerator, Updated Kitchen
- Cooling
- Ceiling Fan(s), Central 1 Zone A/C
- Disclosures
- Disclosure Package Avail
- Exterior Details
- Stucco, Wood Siding
- Flooring
- Laminate, Tile
- Fire Place
- Family Room, Primary Bedroom
- Heating
- Forced Air 1 Zone, Solar
- Laundry
- Dryer, In Laundry Room, Washer, Inside Room, Sink
- Main Level
- 4 Bedrooms, 3 Baths, Primary Bedrm Suite - 1, Primary Bedrm Retreat, Laundry Facility, Main Entry
- Possession
- COE
- Architectural Style
- Ranch
- Construction Status
- Existing
- Additional Equipment
- Dryer, Garage Door Opener, Washer, Tankless Water Heater, Security Fence, Internet Available, Solar
- Lot Description
- Corner, Cul-De-Sac, Premium Lot
- Pool
- None
- Roof
- Composition
- Solar
- Solar Electrical Leased
- Terms
- Cash, Conventional
- Water and Sewer
- Sewer System - Public, Water - Public
- Yard Description
- Back Yard, Deck(s), Fenced, Front Yard, Patio Enclosed, Side Yard, Storage, Tool Shed, Back Yard Fence, Front Porch, Low Maintenance, Perimeter Fencing, Yard Space
- Fee
- Unavailable
MLS and other Information regarding properties for sale as shown in Theo have been obtained from various sources such as sellers, public records, agents and other third parties. This information may relate to the condition of the property, permitted or unpermitted uses, zoning, square footage, lot size/acreage or other matters affecting value or desirability. Unless otherwise indicated in writing, neither brokers, agents nor Theo have verified, or will verify, such information. If any such information is important to buyer in determining whether to buy, the price to pay or intended use of the property, buyer is urged to conduct their own investigation with qualified professionals, satisfy themselves with respect to that information, and to rely solely on the results of that investigation.
School data provided by GreatSchools. School service boundaries are intended to be used as reference only. To verify enrollment eligibility for a property, contact the school directly.
