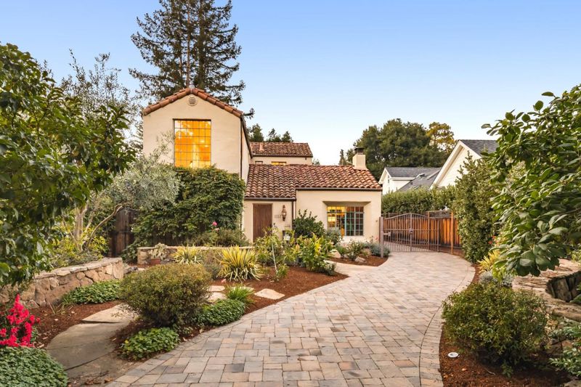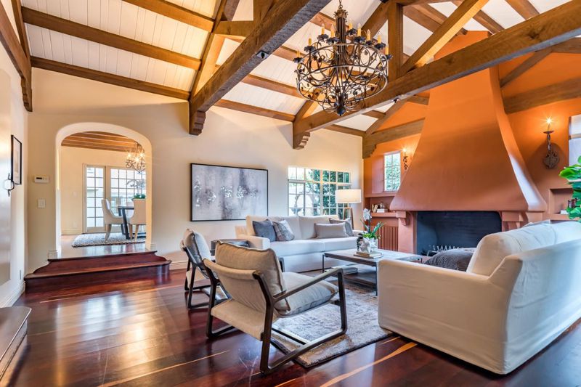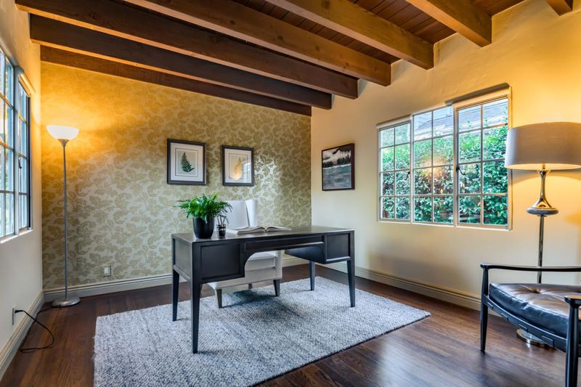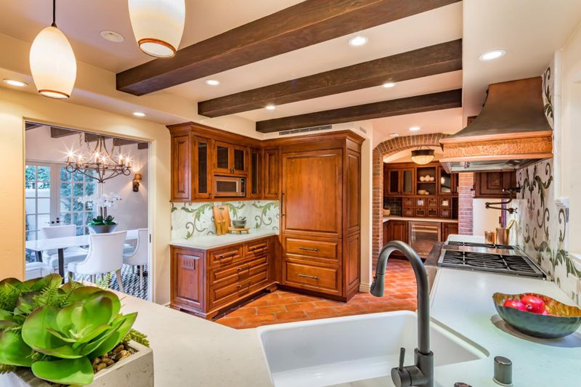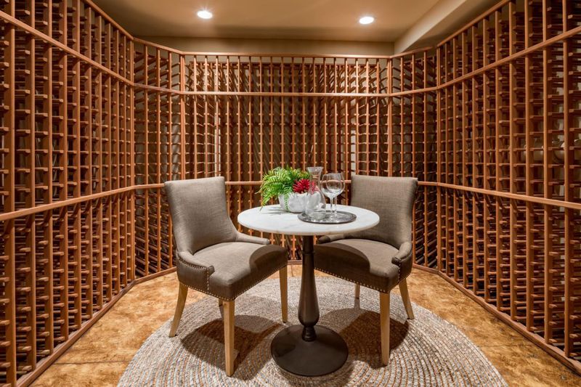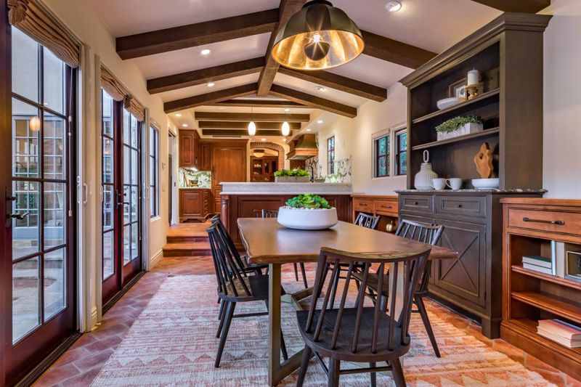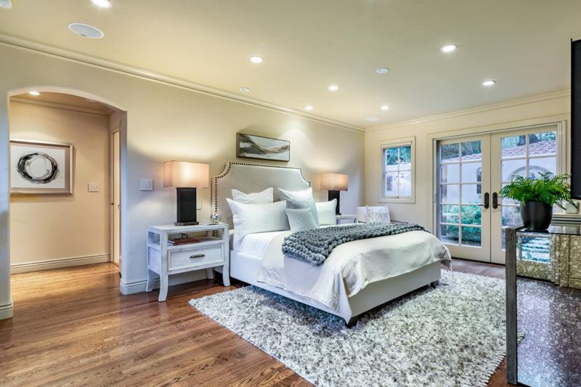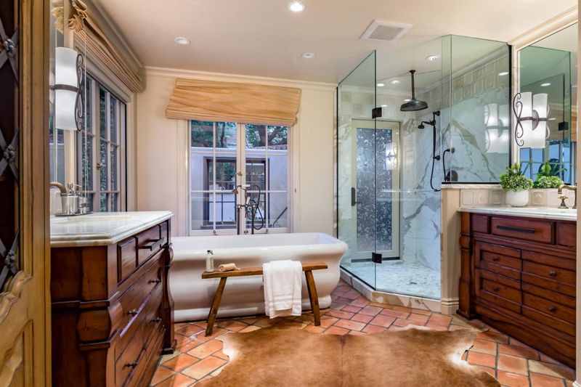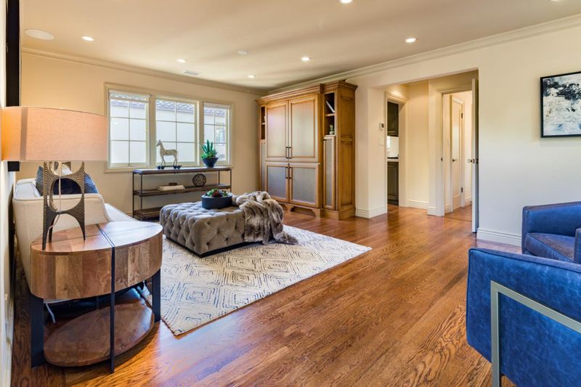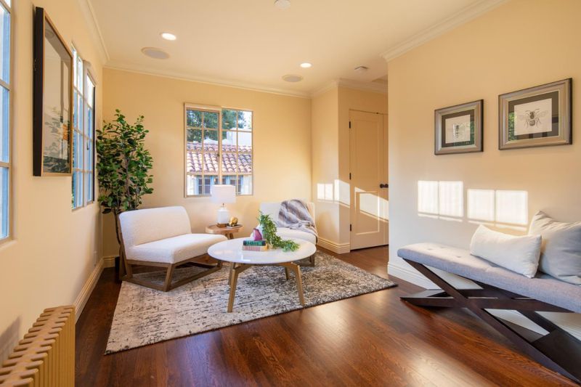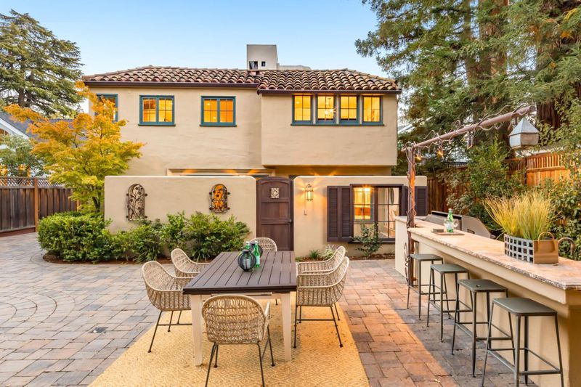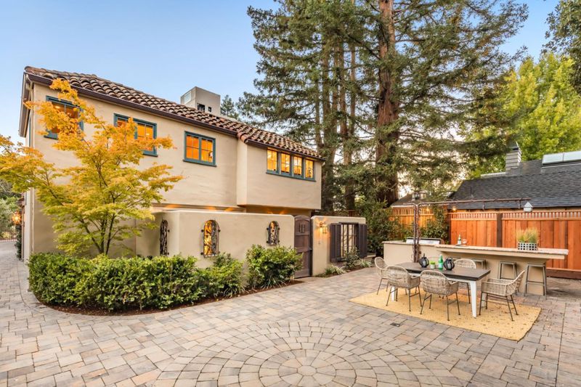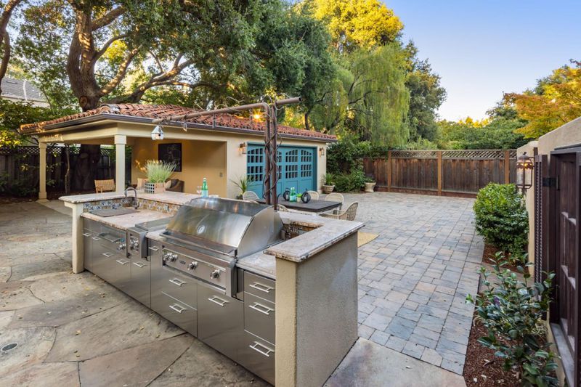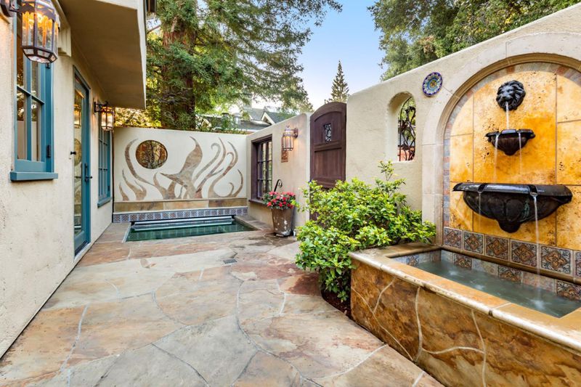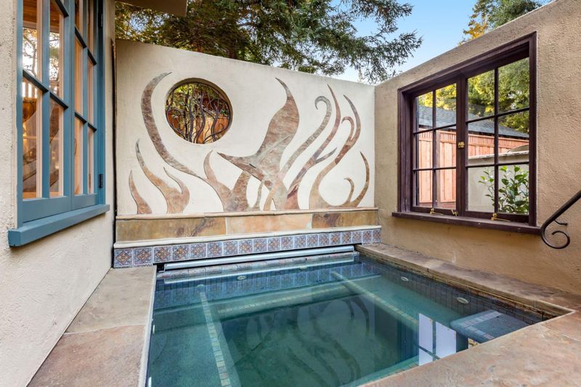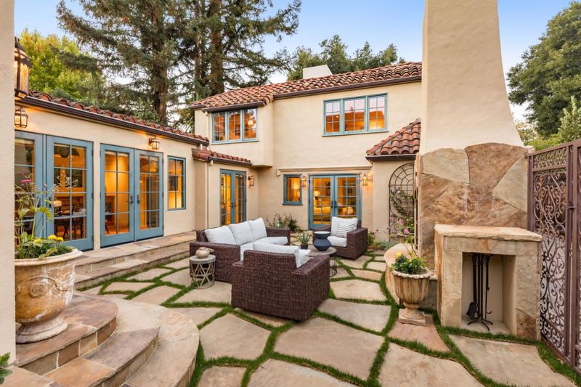 Sold 4.2% Under Asking
Sold 4.2% Under Asking
$6,325,000
3,376
SQ FT
$1,874
SQ/FT
1117 Hamilton Avenue
@ Hamilton Ct - 239 - Crescent Park, Palo Alto
- 5 Bed
- 5 Bath
- 6 Park
- 3,376 sqft
- PALO ALTO
-

On grounds of nearly 1/4 acre rests this Mediterranean masterpiece that showcases warmth, elegance, and attention to detail. This home offers almost 3,400 sf of living space filled with high-end appointments, top-of-the-line materials, and handcrafted finishes, with 5 en suite bedrooms providing accommodations. A grand fireplace anchors the living room, the gourmet kitchen is sure to inspire chefs of all skill levels, and the wine room includes a tasting area. The primary suite enjoys a spa-like bathroom, while a staircase leads to a guest suite with its own living/dining room and kitchen. Multiple points throughout the home open to the grounds that feature a gorgeous central courtyard with a fireplace, remarkable rear hardscape, and an outdoor kitchen, while an extended driveway and 2-car garage with carport provide ample parking. Just blocks to University Avenue, and convenient to Stanford University as well as commuter options.
- Days on Market
- 55 days
- Current Status
- Sold
- Sold Price
- $6,325,000
- Under List Price
- 4.2%
- Original Price
- $6,988,000
- List Price
- $6,588,000
- On Market Date
- Sep 15, 2021
- Contract Date
- Nov 9, 2021
- Close Date
- Dec 1, 2021
- Property Type
- Single Family Home
- Area
- 239 - Crescent Park
- Zip Code
- 94301
- MLS ID
- ML81862719
- APN
- 003-07-031
- Year Built
- 1930
- Stories in Building
- 2
- Possession
- Unavailable
- COE
- Dec 1, 2021
- Data Source
- MLSL
- Origin MLS System
- MLSListings
St. Elizabeth Seton
Private K-8 Elementary, Religious, Coed
Students: 274 Distance: 0.5mi
Addison Elementary School
Public K-5 Elementary
Students: 402 Distance: 0.6mi
Alto International School
Private PK-10 Elementary, Coed
Students: 260 Distance: 0.6mi
Tru
Private K-6 Coed
Students: 24 Distance: 0.7mi
Willow Oaks Elementary School
Public K-8 Elementary
Students: 416 Distance: 0.8mi
Duveneck Elementary School
Public K-5 Elementary
Students: 374 Distance: 0.9mi
- Bed
- 5
- Bath
- 5
- Full on Ground Floor, Marble, Outside Access, Showers over Tubs - 2+, Stall Shower - 2+, Stone, Sunken / Garden Tub, Other
- Parking
- 6
- Carport, Detached, Electric Gate, Gate / Door Opener, On Street, Tandem Parking
- SQ FT
- 3,376
- SQ FT Source
- Unavailable
- Lot SQ FT
- 10,000.0
- Lot Acres
- 0.229568 Acres
- Pool Info
- Spa - Cover, Spa - In Ground, Spa - Jetted, Spa / Hot Tub
- Kitchen
- 220 Volt Outlet, Dishwasher, Garbage Disposal, Hood Over Range, Microwave, Oven - Double, Oven - Electric, Oven - Self Cleaning, Oven Range - Gas, Refrigerator, Wine Refrigerator, Other
- Cooling
- Other
- Dining Room
- Breakfast Bar, Breakfast Room, Dining Bar, Eat in Kitchen, Formal Dining Room
- Disclosures
- NHDS Report
- Family Room
- Kitchen / Family Room Combo
- Flooring
- Carpet, Hardwood, Tile, Other
- Foundation
- Concrete Perimeter and Slab
- Fire Place
- Gas Starter, Living Room, Outside, Wood Burning
- Heating
- Electric, Fireplace, Gas, Heating - 2+ Zones, Radiant, Radiant Floors
- Laundry
- Dryer, Electricity Hookup (110V), Electricity Hookup (220V), Inside, Washer
- Views
- Neighborhood
- Architectural Style
- Mediterranean, Spanish
- Fee
- Unavailable
MLS and other Information regarding properties for sale as shown in Theo have been obtained from various sources such as sellers, public records, agents and other third parties. This information may relate to the condition of the property, permitted or unpermitted uses, zoning, square footage, lot size/acreage or other matters affecting value or desirability. Unless otherwise indicated in writing, neither brokers, agents nor Theo have verified, or will verify, such information. If any such information is important to buyer in determining whether to buy, the price to pay or intended use of the property, buyer is urged to conduct their own investigation with qualified professionals, satisfy themselves with respect to that information, and to rely solely on the results of that investigation.
School data provided by GreatSchools. School service boundaries are intended to be used as reference only. To verify enrollment eligibility for a property, contact the school directly.
