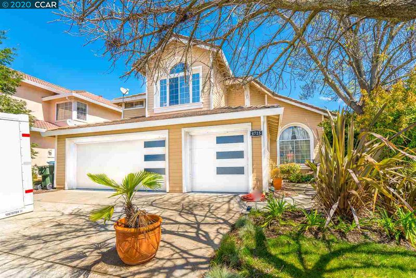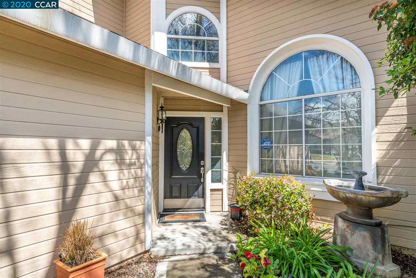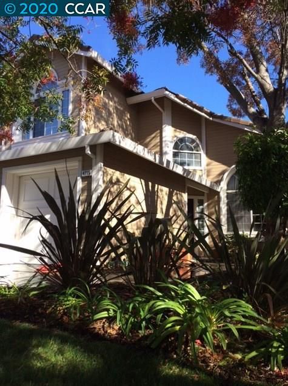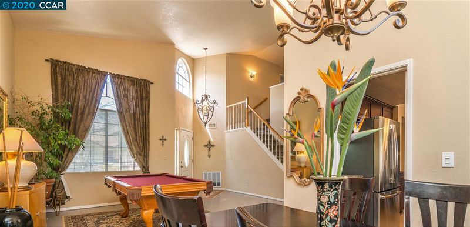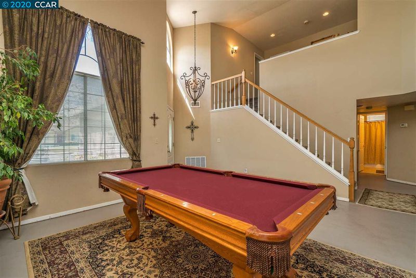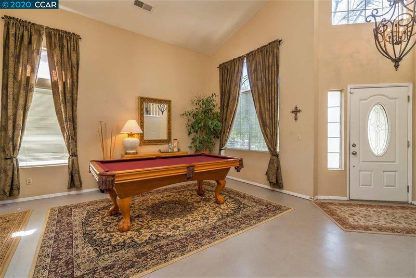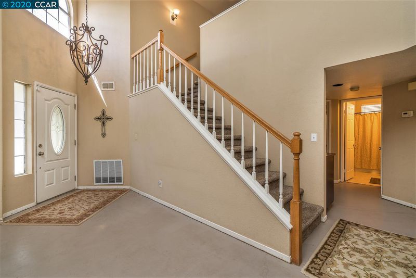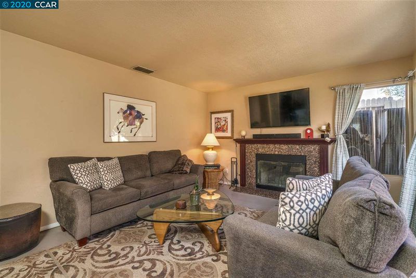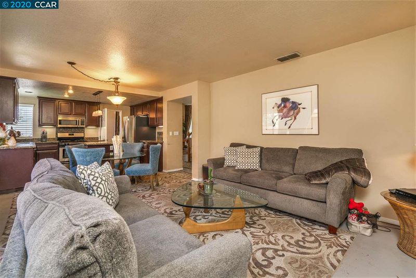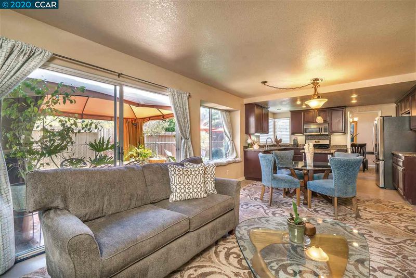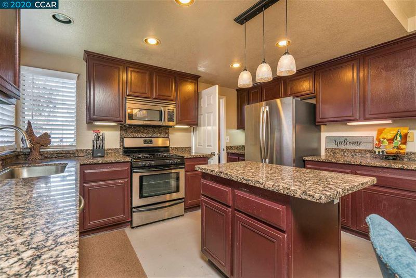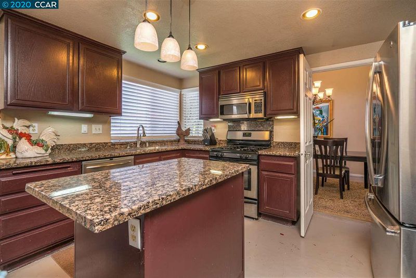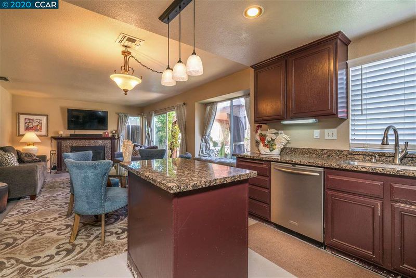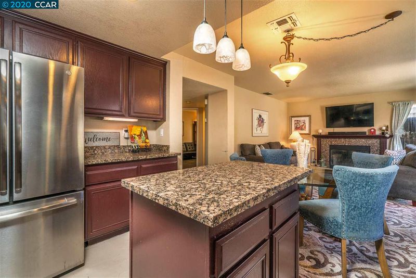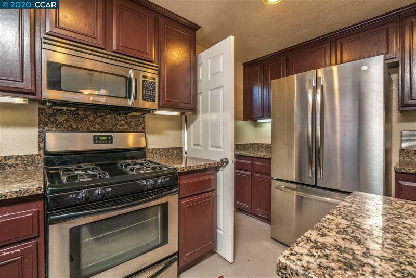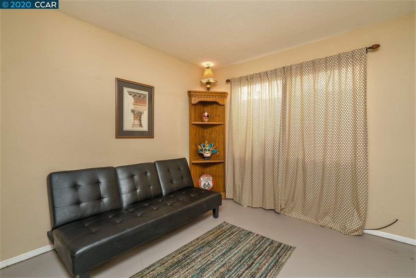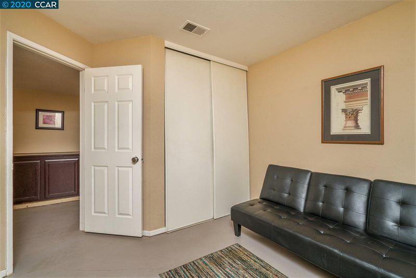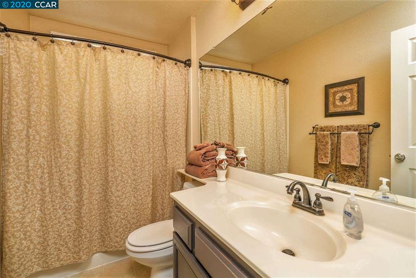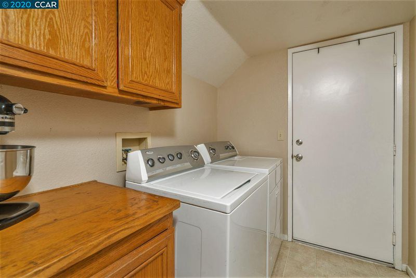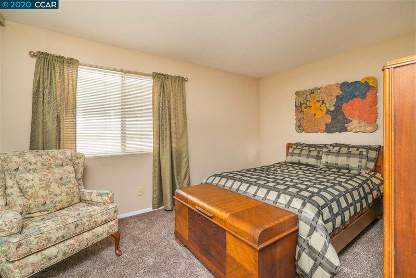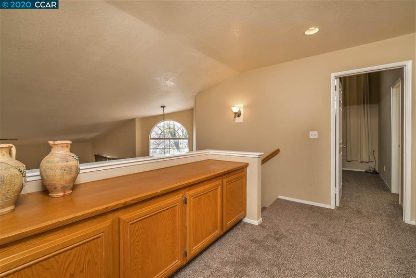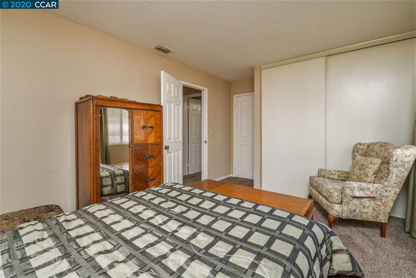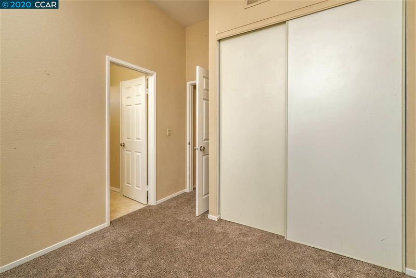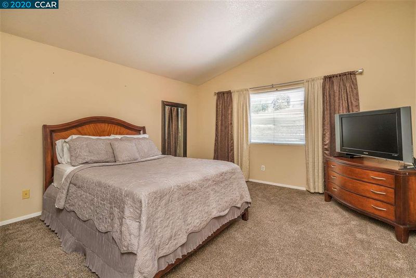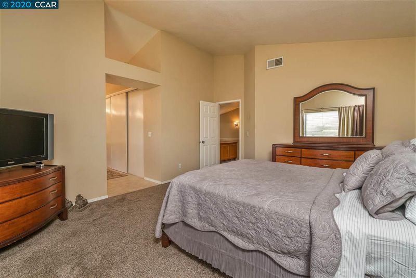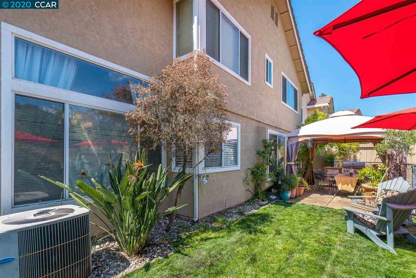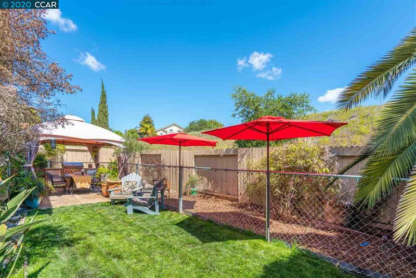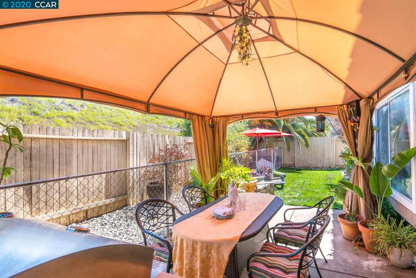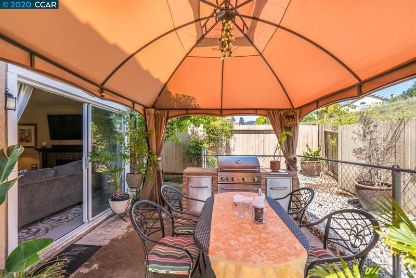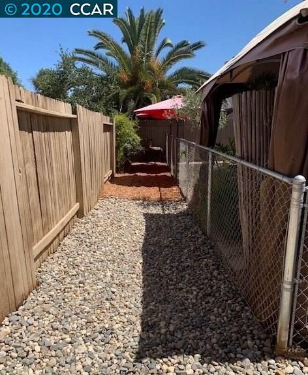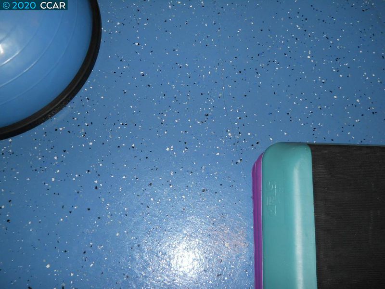 Sold 1.5% Under Asking
Sold 1.5% Under Asking
$517,000
2,114
SQ FT
$245
SQ/FT
4715 Woodbridge Way
@ Laurel - CANADA HILLS, Antioch
- 4 Bed
- 3 Bath
- 2 Park
- 2,114 sqft
- ANTIOCH
-

Don’t miss this beautiful 2114 Sq. Ft. 4-bedroom, 3-bathroom two-story home in Antioch. A full bed and bathroom are located downstairs along with a large living room, formal dining area, combined family room, kitchen features new granite counter tops and stainless-steel appliances. New carpeting covers the staircase leading to the fully carpeted upstairs landing and bedrooms. The home also features a laundry room, hook-ups and includes a washer and dryer. The private backyard and patio feature an extended dog run, gazebo, BBQ Island with no neighbors to the rear. The home's 3 car garage has just been fitted with gorgeous 3-panel windowed doors. A Vivint Solar System is attached and is transferable to buyer or can be removed! Close to freeways, transportation including the new BART Extension, shopping, and restaurants. HIGHLY MOTIVATED SELLER! Virtual Tour https://vimeo.com/411130635
- Current Status
- Sold
- Sold Price
- $517,000
- Under List Price
- 1.5%
- Original Price
- $524,999
- List Price
- $524,999
- On Market Date
- Apr 8, 2020
- Contract Date
- May 16, 2020
- Close Date
- Jul 9, 2020
- Property Type
- Detached
- D/N/S
- CANADA HILLS
- Zip Code
- 94531
- MLS ID
- 40901158
- APN
- 053-323-026-4
- Year Built
- 1991
- Stories in Building
- Unavailable
- Possession
- COE
- COE
- Jul 9, 2020
- Data Source
- MAXEBRDI
- Origin MLS System
- CONTRA COSTA
Carmen Dragon Elementary School
Public K-6 Elementary
Students: 450 Distance: 0.3mi
Black Diamond Middle School
Public 7-8 Middle, Coed
Students: 365 Distance: 0.5mi
Jack London Elementary School
Public K-6 Elementary
Students: 507 Distance: 0.9mi
Heritage Baptist Academy
Private K-12 Combined Elementary And Secondary, Religious, Coed
Students: 93 Distance: 1.0mi
Diablo Vista Elementary School
Public K-5 Elementary
Students: 483 Distance: 1.1mi
Grant Elementary School
Public K-6 Elementary
Students: 442 Distance: 1.2mi
- Bed
- 4
- Bath
- 3
- Parking
- 2
- Attached Garage
- SQ FT
- 2,114
- SQ FT Source
- Public Records
- Lot SQ FT
- 4,500.0
- Lot Acres
- 0.103306 Acres
- Kitchen
- Counter - Stone, Dishwasher, Eat In Kitchen, Garbage Disposal, Gas Range/Cooktop, Ice Maker Hookup, Island, Microwave, Refrigerator, Range/Oven Free Standing, Updated Kitchen
- Cooling
- Central 1 Zone A/C
- Disclosures
- Owner is Lic Real Est Agt
- Exterior Details
- Stucco, Wood Siding
- Flooring
- Carpet, Concrete Slab, Vinyl
- Fire Place
- Family Room
- Heating
- Forced Air 1 Zone
- Laundry
- Dryer, Gas Dryer Hookup, Washer
- Main Level
- Main Entry
- Possession
- COE
- Architectural Style
- Contemporary
- Construction Status
- Existing
- Additional Equipment
- None
- Lot Description
- Regular
- Pool
- None
- Roof
- Tile
- Solar
- Solar Pool Leased
- Terms
- Cash, CalHFA, Conventional
- Water and Sewer
- Sewer System - Public
- Yard Description
- Back Yard, Front Yard, Sprinklers Back, Sprinklers Front
- Fee
- Unavailable
MLS and other Information regarding properties for sale as shown in Theo have been obtained from various sources such as sellers, public records, agents and other third parties. This information may relate to the condition of the property, permitted or unpermitted uses, zoning, square footage, lot size/acreage or other matters affecting value or desirability. Unless otherwise indicated in writing, neither brokers, agents nor Theo have verified, or will verify, such information. If any such information is important to buyer in determining whether to buy, the price to pay or intended use of the property, buyer is urged to conduct their own investigation with qualified professionals, satisfy themselves with respect to that information, and to rely solely on the results of that investigation.
School data provided by GreatSchools. School service boundaries are intended to be used as reference only. To verify enrollment eligibility for a property, contact the school directly.
