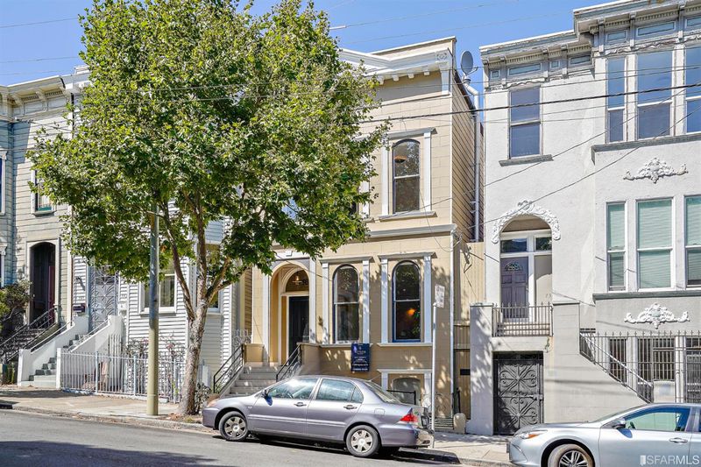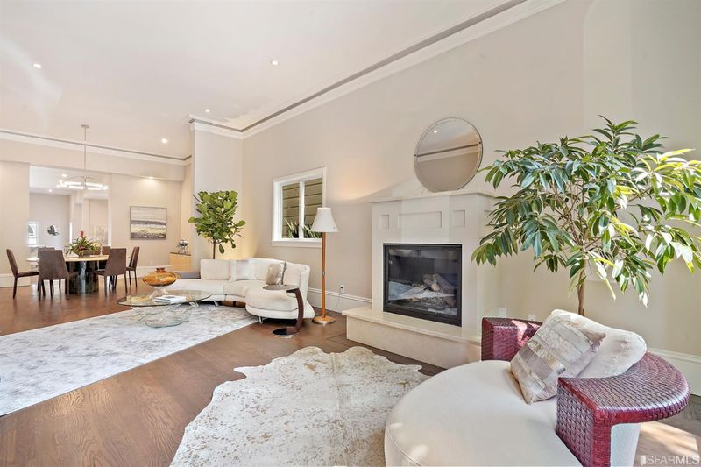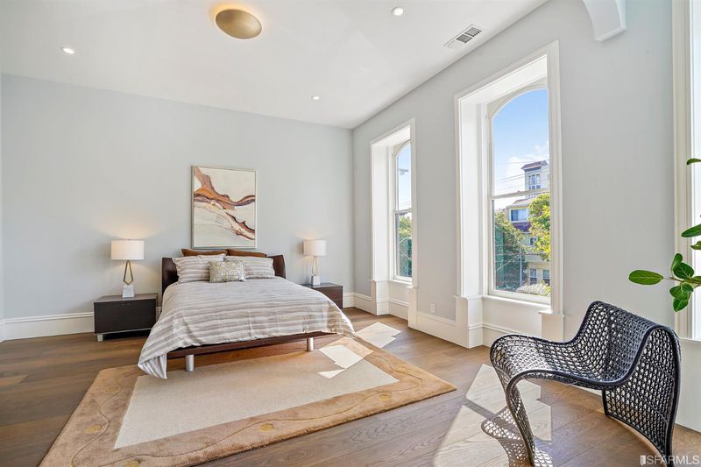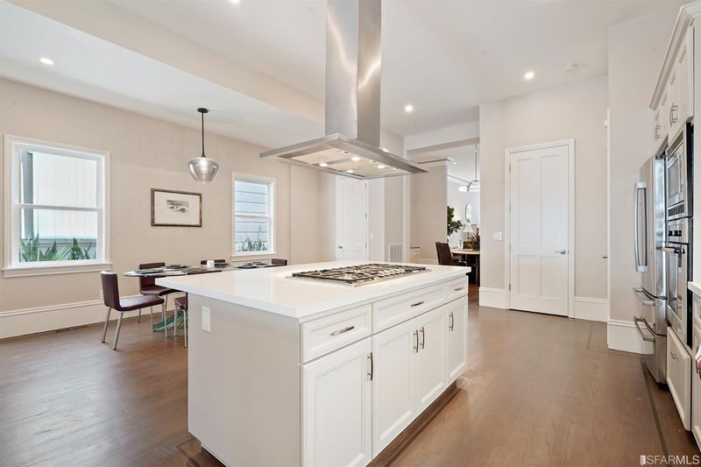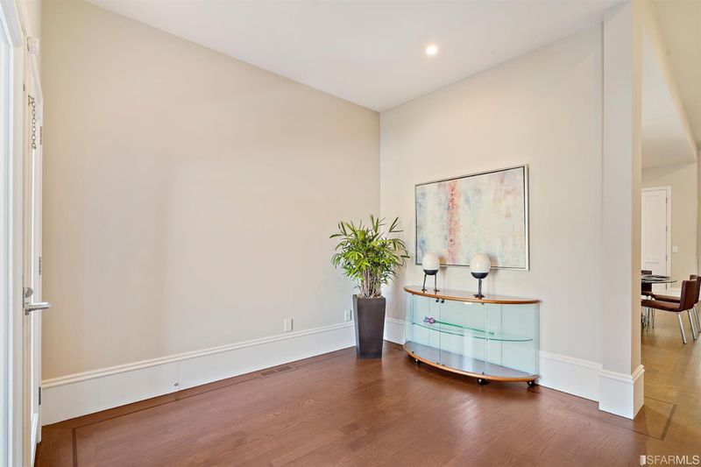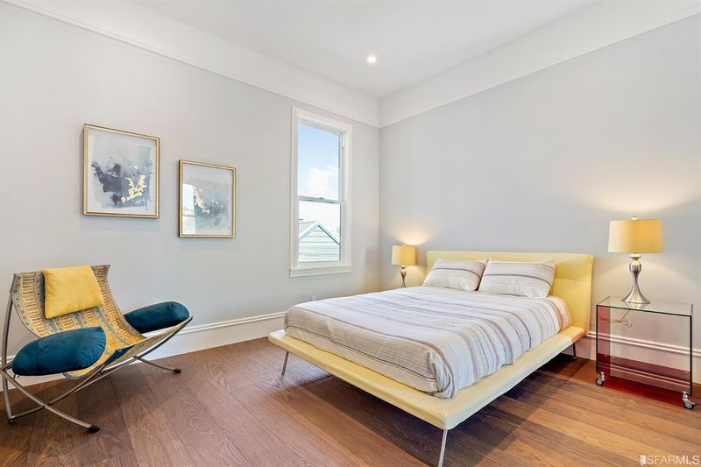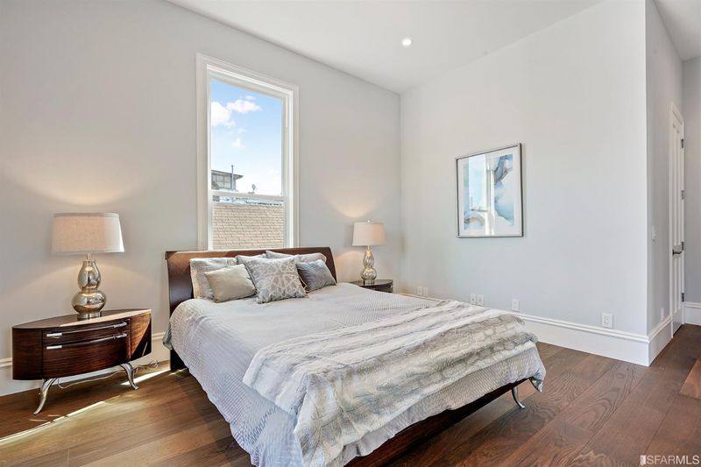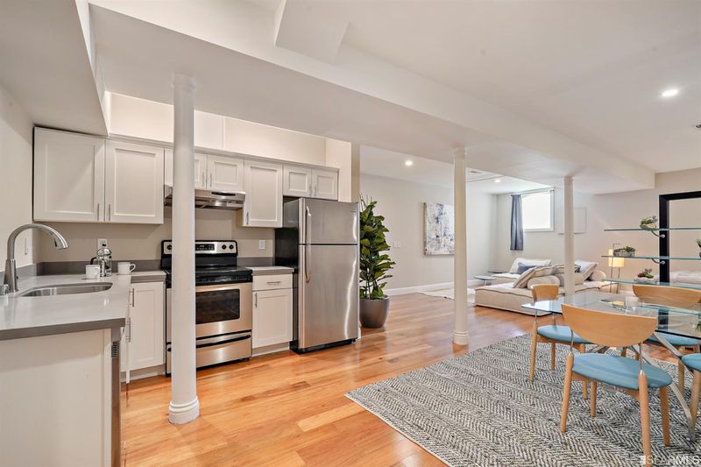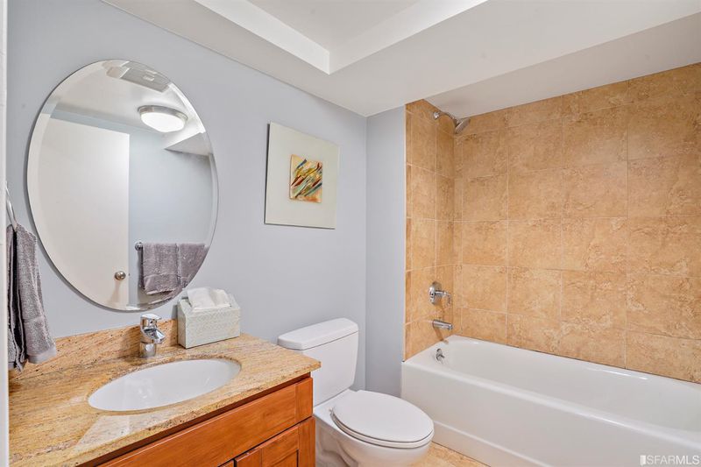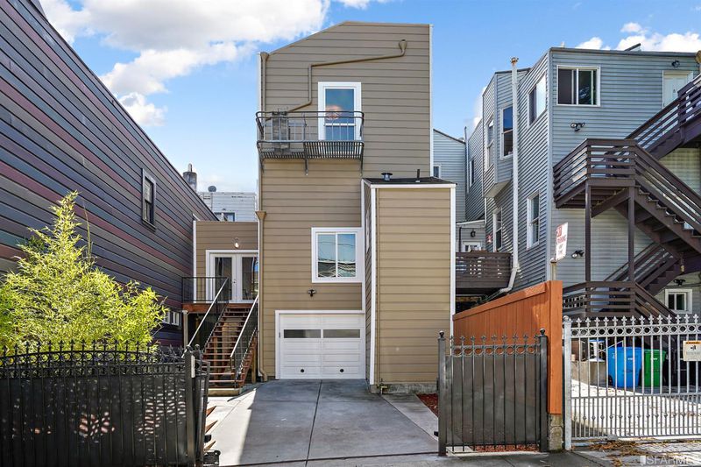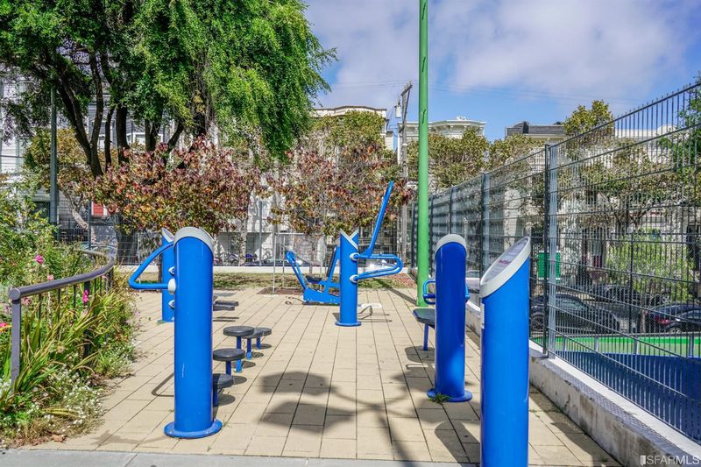 Sold 7.1% Under Asking
Sold 7.1% Under Asking
$3,500,000
4,060
SQ FT
$862
SQ/FT
738 Hayes St
@ Buchanan - 6 - Hayes Valley, San Francisco
- 5 Bed
- 4.5 Bath
- 0 Park
- 4,060 sqft
- San Francisco
-

Grand, Renovated, Edwardian Home with Legal Studio in the Heart of Hayes Valley. 4 brs, 3 full baths (2 ensuite) & laundry on upper lvl.. Huge open floor plan on 1st floor w/ living/dining room combo, huge chefs kit w/brkfst area & fam rm w/adjoining 1/2Ba. Incredible entertaining space. Airy kitchen features large stone topped island and Bosch and Thermadore appliances. French doors to small dk & yard. Lower lvl features large legal studio w/sep entrance & huge 2 car garage plus 3rd space in driveway behind electric gate. Lots of storage including in large attic. Awesome urban location just a block and a half from Hayes St Cafes and shops, an easy stroll to Divisadero cafes, Alamo Square, Civic Center Cultural venues and mid Market Offices. ALso easy access to freeways and Bart and Downtown. There are about 90 restaurants within a 15 minute walk! Like living in Greenwich Village, Nottinghill or the Marais. Don't miss the spectacular city home.
- Days on Market
- 93 days
- Current Status
- Sold
- Sold Price
- $3,500,000
- Under List Price
- 7.1%
- Original Price
- $3,749,000
- List Price
- $3,749,000
- On Market Date
- Sep 20, 2019
- Contract Date
- Dec 22, 2019
- Close Date
- Dec 24, 2019
- Property Type
- Single-Family Homes
- District
- 6 - Hayes Valley
- Zip Code
- 94102
- MLS ID
- 490117
- APN
- 0805011
- Year Built
- 1900
- Stories in Building
- Unavailable
- Possession
- Close of Escrow
- COE
- Dec 24, 2019
- Data Source
- SFAR
- Origin MLS System
AltSchool Alamo Square
Private PK-5 Coed
Students: 50 Distance: 0.1mi
Muir (John) Elementary School
Public K-5 Elementary
Students: 225 Distance: 0.2mi
Burt Children's Center
Private 1, 3-7 Special Education, Elementary, Coed
Students: NA Distance: 0.2mi
Walden Academy
Private 8-12 Special Education Program, Secondary, Boarding And Day, Nonprofit
Students: NA Distance: 0.3mi
Wells (Ida B.) High School
Public 9-12 Continuation
Students: 165 Distance: 0.3mi
Spectrum Center, Inc
Private 7-12 Coed
Students: 54 Distance: 0.4mi
- Bed
- 5
- Bath
- 4.5
- Shower and Tub, Marble, Granite, Stall Shower, Tub in Master Bdrm
- Parking
- 0
- SQ FT
- 4,060
- SQ FT Source
- Per Graphic Artist
- Lot SQ FT
- 2,996.0
- Lot Acres
- 0.07 Acres
- Kitchen
- Gas Range, Cooktop Stove, Built-In Oven, Refrigerator, Ice Maker, Dishwasher, Microwave, Granite Counter, Breakfast Area, Pantry, Remodeled
- Cooling
- Central Heating, Gas
- Dining Room
- Lvng/Dng Rm Combo, Formal
- Disclosures
- Disclosure Pkg Avail, Strctrl Pst Cntr Rpt, Gen'l Prop Insp Rpt
- Family Room
- Deck Attached
- Flooring
- Hardwood, Marble, Granite
- Foundation
- Capped Brick, Concrete, Combination
- Fire Place
- 1, Gas Burning
- Heating
- Central Heating, Gas
- Laundry
- 220 Volt Wiring, Washer/Dryer, In Closet
- Upper Level
- 4 Bedrooms, 3 Baths, 2 Master Suites
- Main Level
- .5 Bath/Powder, Living Room, Dining Room, Family Room, Kitchen
- Views
- City Lights
- Possession
- Close of Escrow
- Architectural Style
- Edwardian
- Special Listing Conditions
- None
- Fee
- $0
MLS and other Information regarding properties for sale as shown in Theo have been obtained from various sources such as sellers, public records, agents and other third parties. This information may relate to the condition of the property, permitted or unpermitted uses, zoning, square footage, lot size/acreage or other matters affecting value or desirability. Unless otherwise indicated in writing, neither brokers, agents nor Theo have verified, or will verify, such information. If any such information is important to buyer in determining whether to buy, the price to pay or intended use of the property, buyer is urged to conduct their own investigation with qualified professionals, satisfy themselves with respect to that information, and to rely solely on the results of that investigation.
School data provided by GreatSchools. School service boundaries are intended to be used as reference only. To verify enrollment eligibility for a property, contact the school directly.
