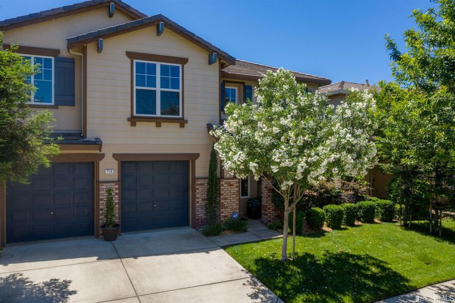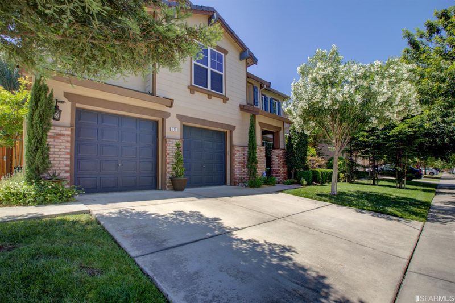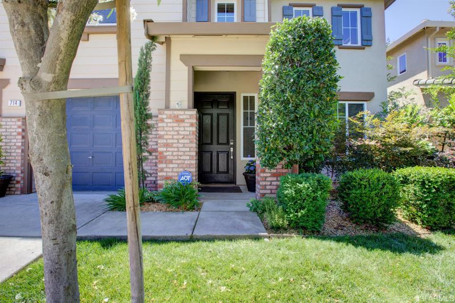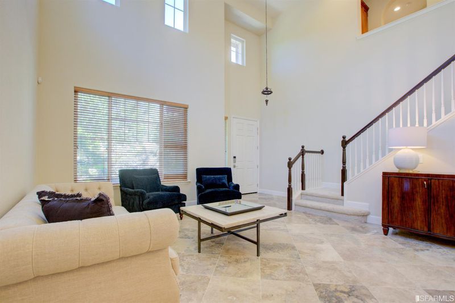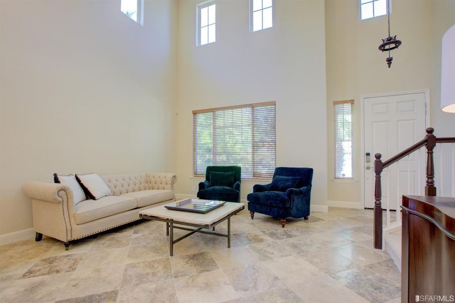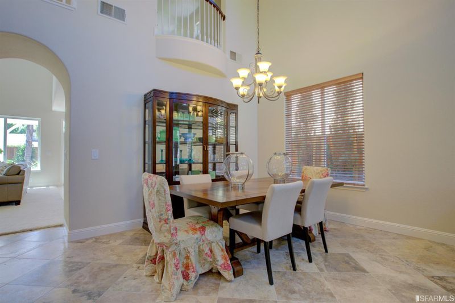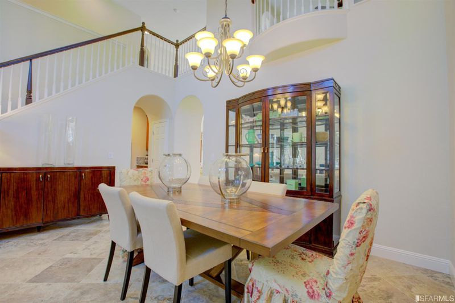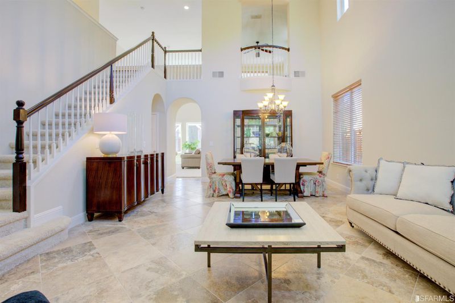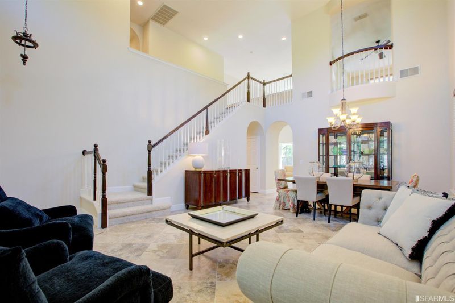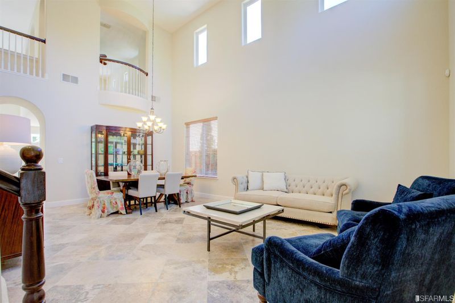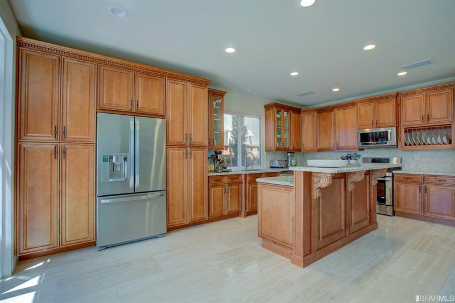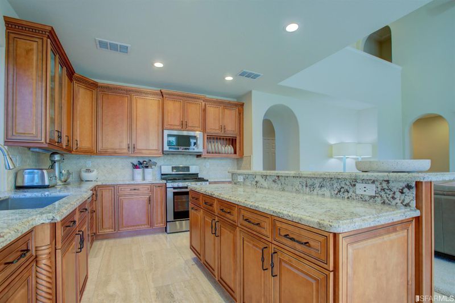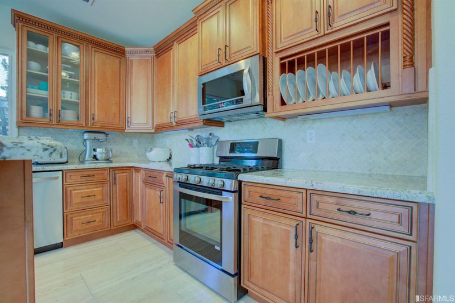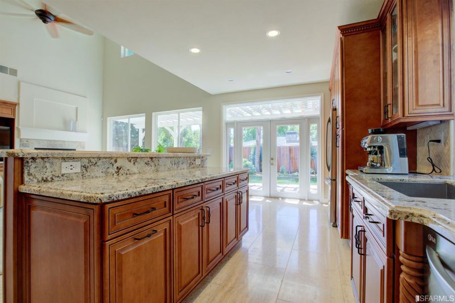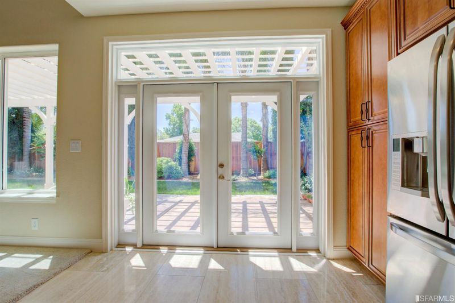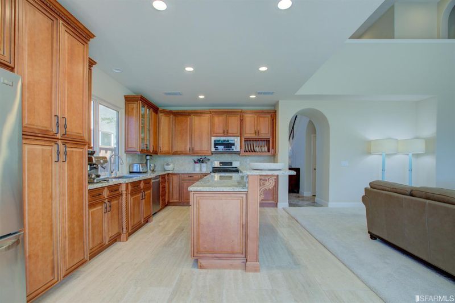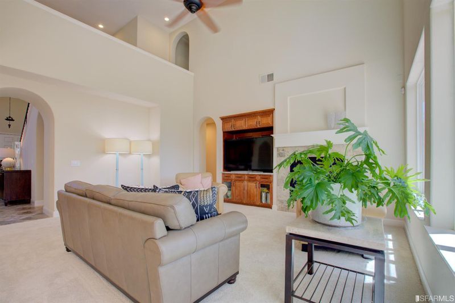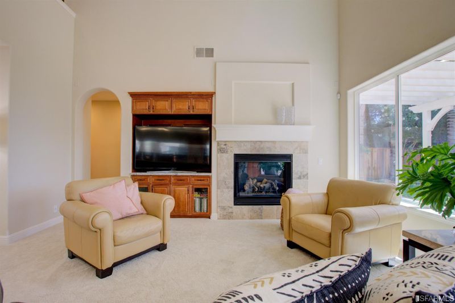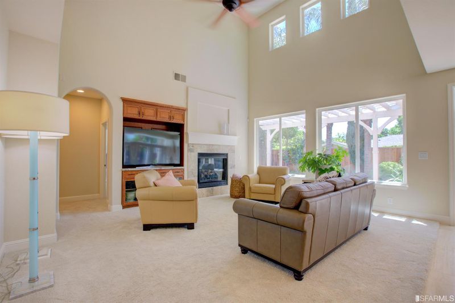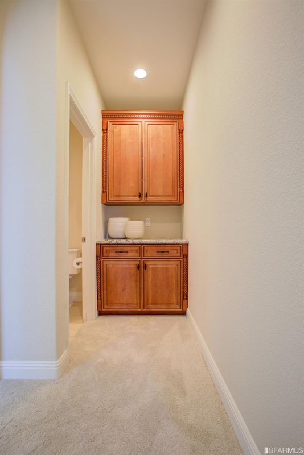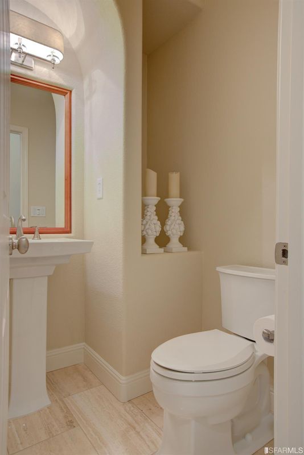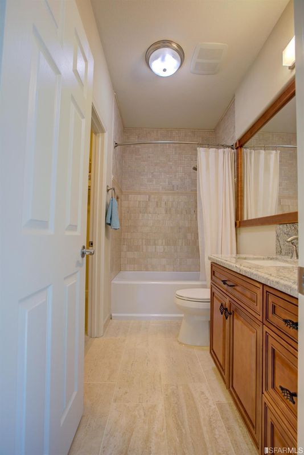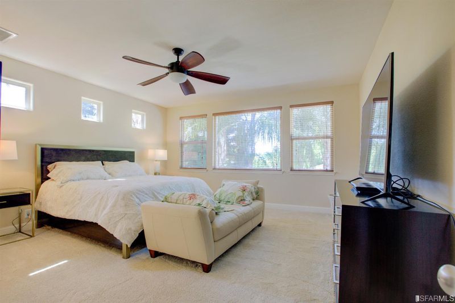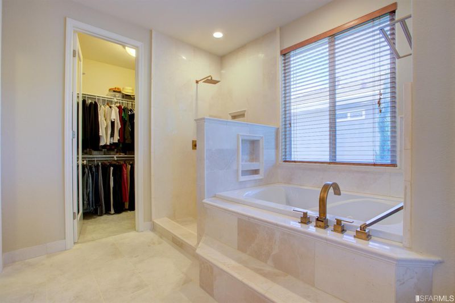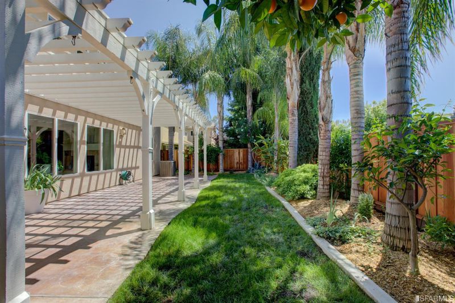
$437,500
3,026
SQ FT
$145
SQ/FT
714 Round Hill Dr
@ San Jose Ave - 41 - Merced, Merced
- 4 Bed
- 3.5 Bath
- 0 Park
- 3,026 sqft
- Merced
-

Stunning. Stunning describes this newly updated North Merced home. Upon entering you will soon appreciate the designer touches and high-end materials used in this update. Bright airy and spacious rooms on both the upper and lower levels are an example to this well laid out floor plan. Rooms featured are 2 master suites with bathrooms one on each floor, two additional bedrooms, two additional bathrooms, loft, indoor laundry room, living room and dining room, family room and kitchen. Every room has been updated to include new flooring, paint, cabinetry, light and plumbing fixtures. The kitchen includes all new appliances as well as custom designer maple cabinets and granite countertops. French doors added to access the beautiful relaxing back yard with a classic pergola style patio cover. New AC system includes an air scrubber'' feature to provide clean interior air. Meticulous attention to detail is obvious as you view this home.
- Days on Market
- 16 days
- Current Status
- Withdrawn
- Original Price
- $437,500
- List Price
- $437,500
- On Market Date
- Jun 1, 2020
- Property Type
- Single-Family Homes
- District
- 41 - Merced
- Zip Code
- 95348
- MLS ID
- 498913
- APN
- 230043016000
- Year Built
- 2007
- Stories in Building
- Unavailable
- Possession
- Close of Escrow
- Data Source
- SFAR
- Origin MLS System
St Lukes Anglican School
Private PK-4 Elementary, Religious, Coed
Students: 60 Distance: 0.7mi
Herbert H. Cruickshank Middle School
Public 7-8 Middle
Students: 550 Distance: 0.8mi
Merced City School District Community Day
Public K-6 Opportunity Community
Students: 15 Distance: 0.9mi
Rudolph Rivera Elementary
Public K-6
Students: 730 Distance: 0.9mi
Stone Ridge Christian High School
Private 9-12 Secondary, Religious, Coed
Students: 87 Distance: 1.0mi
Rudolph Rivera Middle School
Public 7-8 Middle
Students: 592 Distance: 1.0mi
- Bed
- 4
- Bath
- 3.5
- Shower Over Tub, Tub with Jets
- Parking
- 0
- SQ FT
- 3,026
- SQ FT Source
- Per Tax Records
- Lot SQ FT
- 5,785.0
- Lot Acres
- 0.13 Acres
- Kitchen
- Refrigerator, Dishwasher, Microwave, Granite Counter, Island, Breakfast Area, Pantry, Remodeled
- Cooling
- Central Heating, Central Air
- Dining Room
- Dining Area
- Exterior Details
- Stucco, Brick
- Living Room
- Cathedral/Vaulted
- Flooring
- Partial Carpet, Partial Hardwood, Stone
- Foundation
- Concrete Slab
- Fire Place
- 1, Family Room
- Heating
- Central Heating, Central Air
- Laundry
- In Laundry Room
- Upper Level
- 2 Bedrooms, 2 Baths, 1 Master Suite, Loft
- Main Level
- .5 Bath/Powder, 1 Master Suite, Dining Room, Family Room, Kitchen
- Possession
- Close of Escrow
- Architectural Style
- Contemporary
- Special Listing Conditions
- Other
- Fee
- $0
MLS and other Information regarding properties for sale as shown in Theo have been obtained from various sources such as sellers, public records, agents and other third parties. This information may relate to the condition of the property, permitted or unpermitted uses, zoning, square footage, lot size/acreage or other matters affecting value or desirability. Unless otherwise indicated in writing, neither brokers, agents nor Theo have verified, or will verify, such information. If any such information is important to buyer in determining whether to buy, the price to pay or intended use of the property, buyer is urged to conduct their own investigation with qualified professionals, satisfy themselves with respect to that information, and to rely solely on the results of that investigation.
School data provided by GreatSchools. School service boundaries are intended to be used as reference only. To verify enrollment eligibility for a property, contact the school directly.
