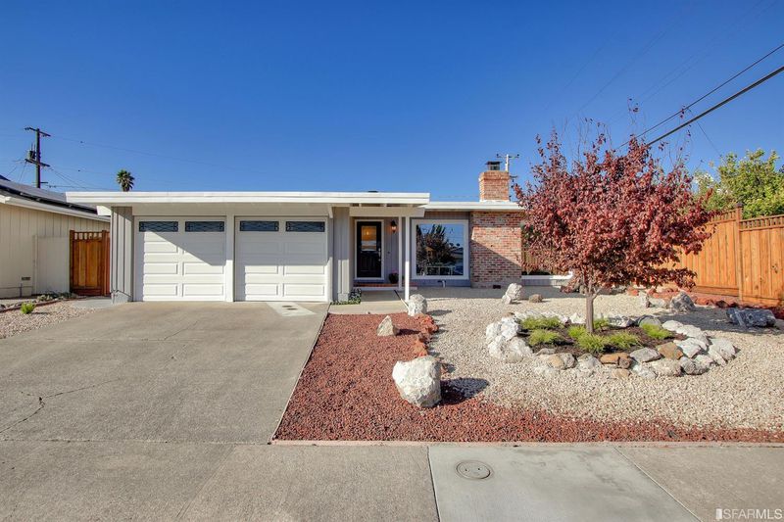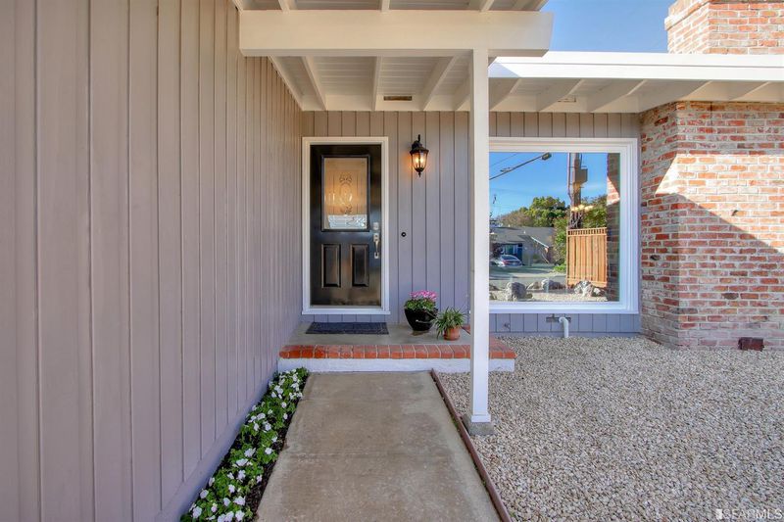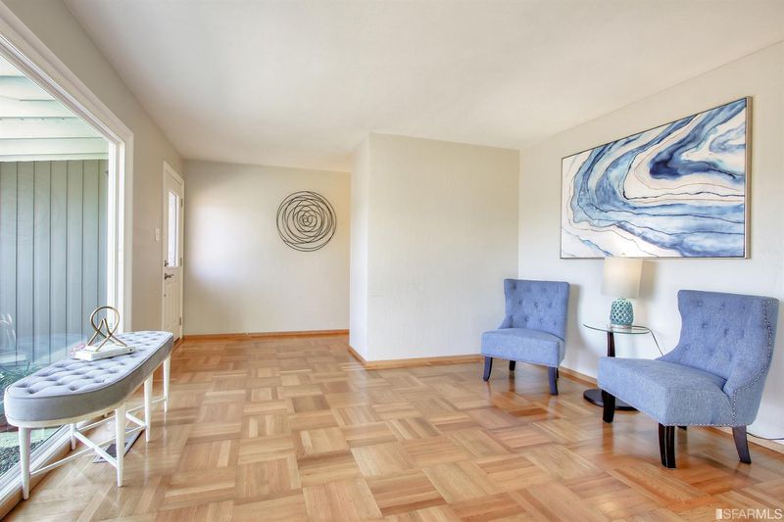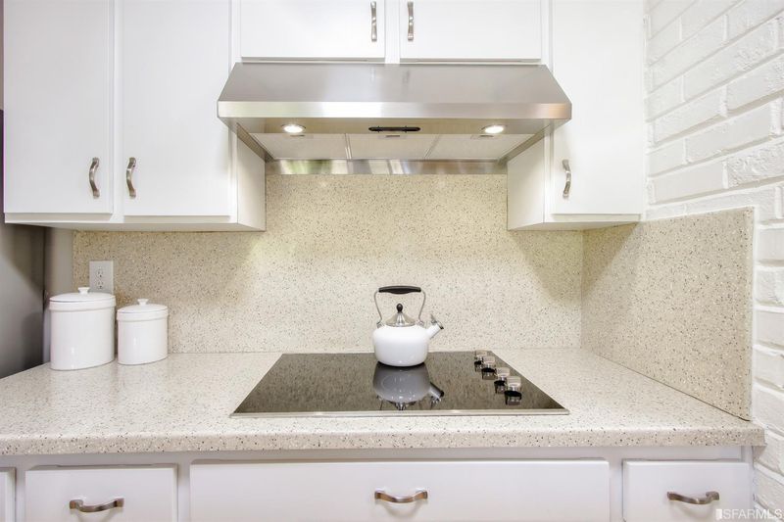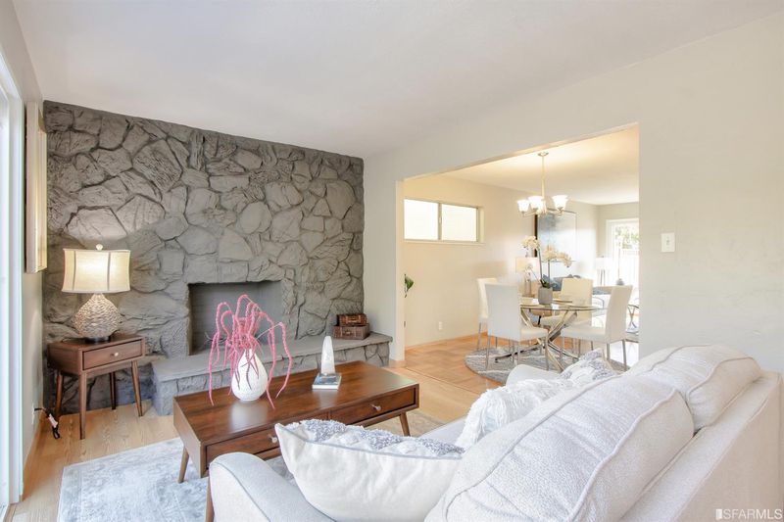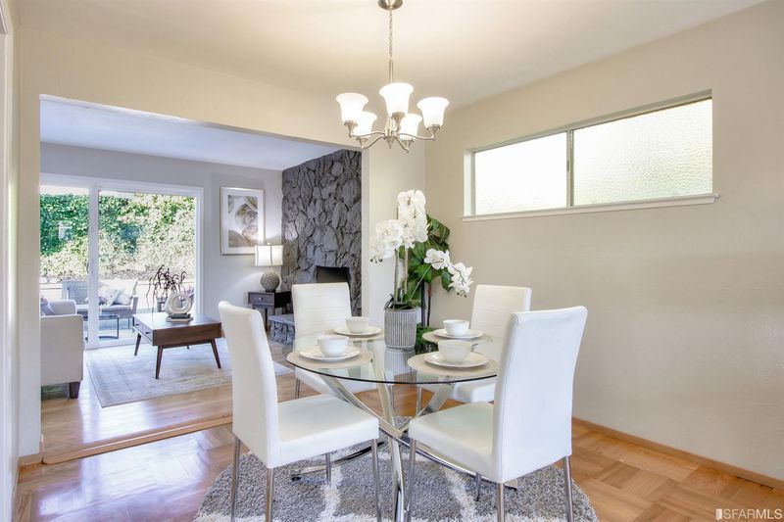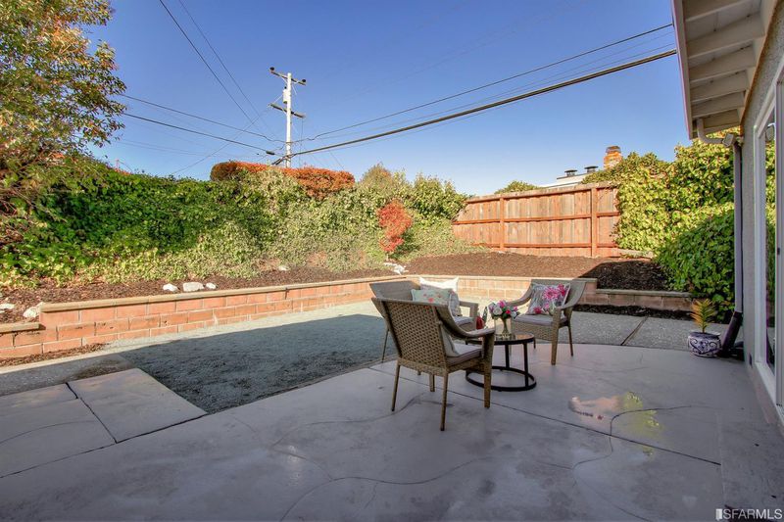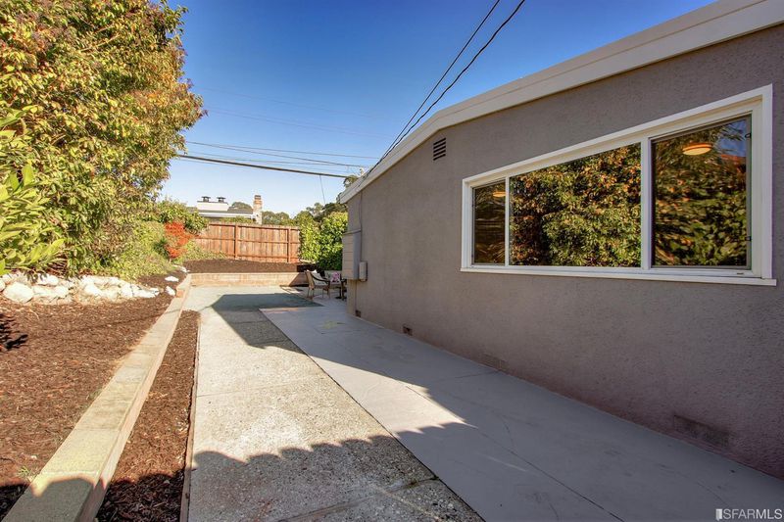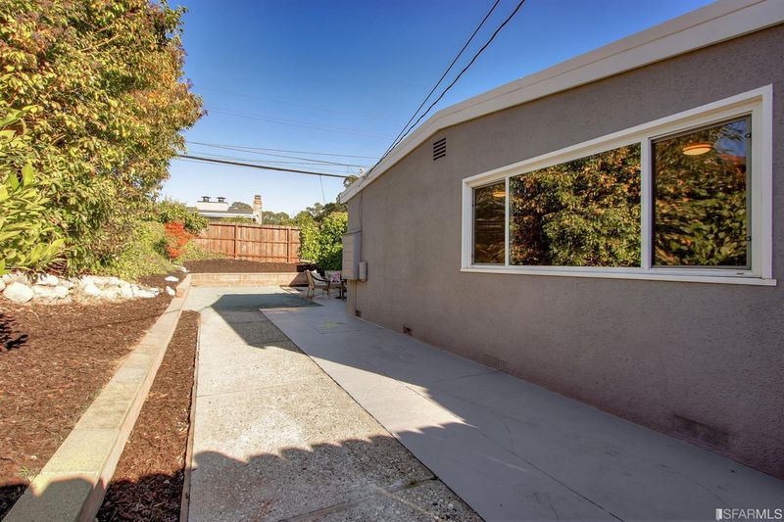 Sold 4.3% Over Asking
Sold 4.3% Over Asking
$1,760,000
1,790
SQ FT
$983
SQ/FT
806 Banbury Ln
@ Ridgewood - 13 - Millbrae, Millbrae
- 3 Bed
- 2 Bath
- 0 Park
- 1,790 sqft
- Millbrae
-

Regal Ranch in marvelous Millbrae Meadows! This meticulously maintained gem of a home is remodeled and move-in ready with gorgeous newly refinished hardwood floors, grand picture windows and 2 fireplaces. Desirable open floor plan. Abundant natural light and solar tubes. Modern kitchen has granite countertops with new high-end stainless double stove, cooktop, refrigerator and Bertazzoni Hood. Master Bedroom has Master Bath. Bedrooms have Cedar lined closets. 2-Car (side by side) Garage with newer Maytag Washer & Dryer. Step outside your backyard and listen to the birds chirping and simply relax on the patio amidst lemon and red maple trees. Elegant drought-free Landscaping in front yard. Perfectly situated as the neighborhood is so quiet yet you are just minutes to popular downtown Millbrae, shopping, restaurants,SFO, freeway access, BART. Walking distance to top schools and lovely parks.
- Days on Market
- 14 days
- Current Status
- Sold
- Sold Price
- $1,760,000
- Over List Price
- 4.3%
- Original Price
- $1,688,000
- List Price
- $1,688,000
- On Market Date
- Nov 19, 2019
- Contract Date
- Dec 3, 2019
- Close Date
- Feb 3, 2020
- Property Type
- Single-Family Homes
- District
- 13 - Millbrae
- Zip Code
- 94030
- MLS ID
- 492685
- APN
- 021055140
- Year Built
- 1956
- Stories in Building
- Unavailable
- Possession
- Close of Escrow
- COE
- Feb 3, 2020
- Data Source
- SFAR
- Origin MLS System
Meadows Elementary School
Public K-5 Elementary, Coed
Students: 438 Distance: 0.2mi
Green Hills Elementary School
Public K-5 Elementary
Students: 402 Distance: 0.6mi
Capuchino High School
Public 9-12 Secondary
Students: 1187 Distance: 0.7mi
El Crystal Elementary School
Public K-5 Elementary, Coed
Students: 262 Distance: 0.8mi
Parkside Intermediate School
Public 6-8 Middle
Students: 789 Distance: 0.9mi
St. Dunstan's Elementary School
Private K-8 Elementary, Religious, Coed
Students: 254 Distance: 0.9mi
- Bed
- 3
- Bath
- 2
- Tile, Shower Over Tub, Stall Shower, Skylight(s), Remodeled
- Parking
- 0
- SQ FT
- 1,790
- SQ FT Source
- Per Appraiser
- Lot SQ FT
- 5,978.0
- Lot Acres
- 0.14 Acres
- Kitchen
- Energy Star Appl(s), Cooktop Stove, Self-Cleaning Oven, Double Oven, Built-In BBQ, Refrigerator, Dishwasher, Garbage Disposal, Granite Counter, Breakfast Area, Skylight(s), Remodeled
- Cooling
- Central Heating
- Dining Room
- Lvng/Dng Rm Combo
- Disclosures
- Disclosure Pkg Avail, Prelim Title Report
- Exterior Details
- Stucco, Brick
- Family Room
- Skylight(s)
- Flooring
- Partial Hardwood, Parquet, Tile, Linoleum
- Foundation
- Concrete Perimeter, Pillars/Posts/Piers, Combination
- Fire Place
- 2
- Heating
- Central Heating
- Laundry
- Washer/Dryer, In Garage
- Main Level
- 3 Bedrooms, 2 Baths, 1 Master Suite, Living Room, Dining Room, Family Room, Kitchen
- Possession
- Close of Escrow
- Architectural Style
- Ranch
- Special Listing Conditions
- None
- Fee
- $0
MLS and other Information regarding properties for sale as shown in Theo have been obtained from various sources such as sellers, public records, agents and other third parties. This information may relate to the condition of the property, permitted or unpermitted uses, zoning, square footage, lot size/acreage or other matters affecting value or desirability. Unless otherwise indicated in writing, neither brokers, agents nor Theo have verified, or will verify, such information. If any such information is important to buyer in determining whether to buy, the price to pay or intended use of the property, buyer is urged to conduct their own investigation with qualified professionals, satisfy themselves with respect to that information, and to rely solely on the results of that investigation.
School data provided by GreatSchools. School service boundaries are intended to be used as reference only. To verify enrollment eligibility for a property, contact the school directly.
