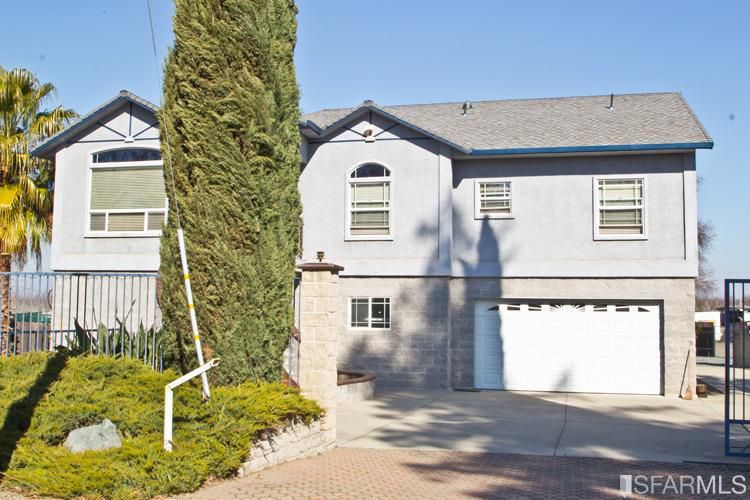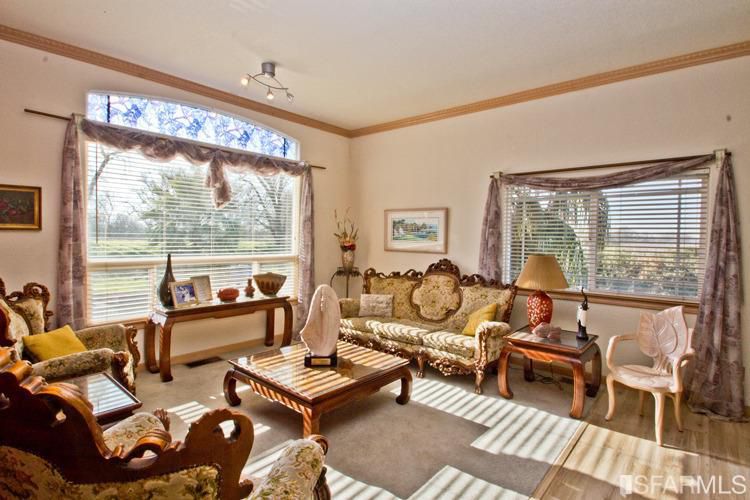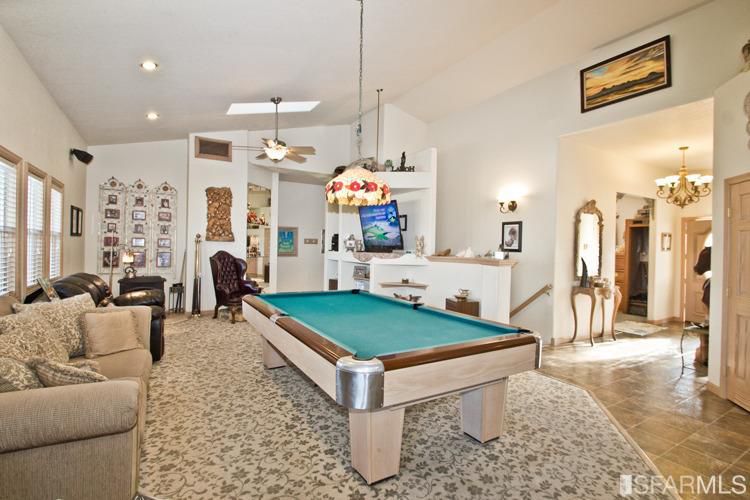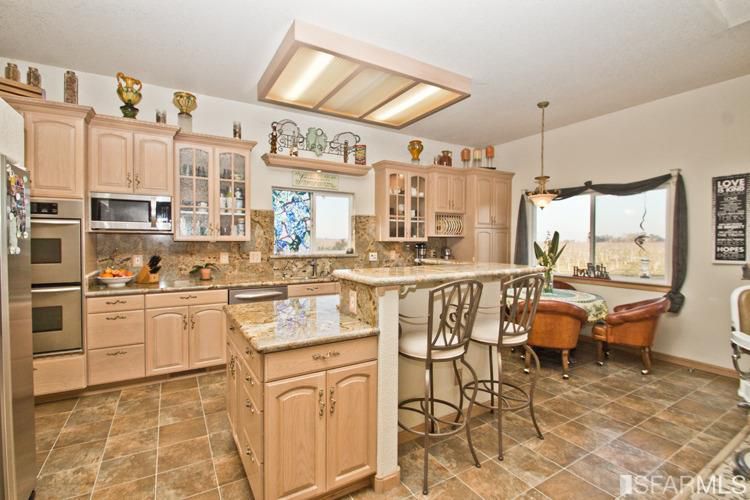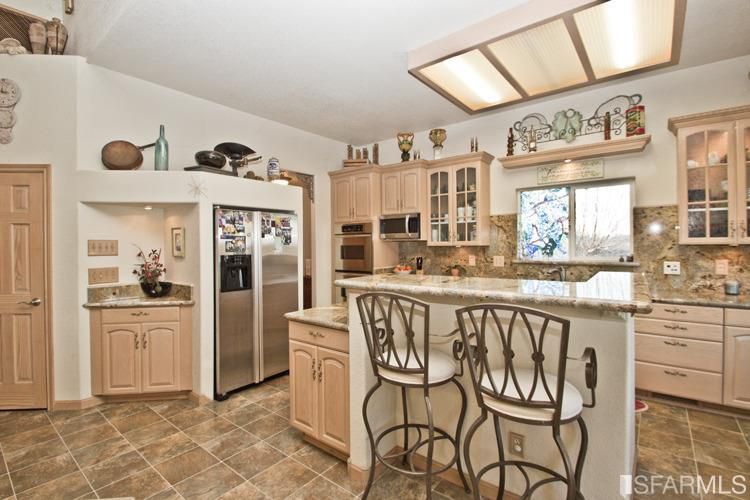 Sold At Asking
Sold At Asking
$800,000
2,984
SQ FT
$268
SQ/FT
6744 Garden Hwy
@ Vernon Rd - 62 - Sutter, Yuba City
- 4 Bed
- 3 Bath
- 0 Park
- 2,984 sqft
- Yuba City
-

== THIS IS IT! == Why suffer in a congested city or suburb when you can enjoy the peaceful serenity of life along the river? * Short commuter minutes from town, this well cared for custom home with its gorgeous sunsets and spacious entertainment friendly floor plan sits on nearly one half acre with ample space for RV and boat storage * The gourmet island kitchen is highlighted by gorgeous granite counters * The large master suite has a master bath with jetted Jacuzzi tub, AquaGlass shower, and his & her mirrored closets * The 2 bdrm downstairs with private entry has a cozy sitting room and kitchenette, and is perfect for a large or multi-gen family * There is ample room for your jet ski, kayak, or boat in the spacious 2-3 car garage * The handyperson around the house will love the extra large workshop/storage areas * Everyone will be delighted by the easy-care koi pond * Neighboring parcel 34-200-014 included in sale * Come see your new home today!
- Days on Market
- 240 days
- Current Status
- Sold
- Sold Price
- $800,000
- Sold At List Price
- -
- Original Price
- $675,000
- List Price
- $800,000
- On Market Date
- Feb 15, 2020
- Contract Date
- Oct 12, 2020
- Close Date
- Nov 25, 2020
- Property Type
- Single-Family Homes
- District
- 62 - Sutter
- Zip Code
- 95659
- MLS ID
- 495037
- APN
- 34-200-015
- Year Built
- 2000
- Stories in Building
- Unavailable
- Possession
- Close of Escrow
- COE
- Nov 25, 2020
- Data Source
- SFAR
- Origin MLS System
Central Gaither Elementary School
Public K-8 Elementary, Core Knowledge
Students: 189 Distance: 3.0mi
Barry Elementary School
Public K-8 Elementary
Students: 517 Distance: 3.3mi
Arboga Elementary School
Public K-6 Elementary
Students: 479 Distance: 3.4mi
Rio Del Oro Elementary School
Public K-5 Elementary
Students: 494 Distance: 3.6mi
Covenant Christian
Private K-1, 4, 7-9, 11 Combined Elementary And Secondary, Religious, Coed
Students: NA Distance: 3.9mi
Riverbend Elementary School
Public K-8 Elementary
Students: 1162 Distance: 4.0mi
- Bed
- 4
- Bath
- 3
- Stall Shower, Tub with Jets
- Parking
- 0
- SQ FT
- 2,984
- SQ FT Source
- Per Tax Records
- Lot SQ FT
- 18,295.0
- Lot Acres
- 0.42 Acres
- Kitchen
- Gas Range, Double Oven, Microwave, Granite Counter, Pantry
- Cooling
- Central Heating, Central Air
- Dining Room
- Dining Area, Formal
- Exterior Details
- Stucco
- Flooring
- Partial Carpet, Vinyl
- Foundation
- Concrete Slab
- Heating
- Central Heating, Central Air
- Laundry
- Hookups Only, In Laundry Room
- Upper Level
- 2 Bedrooms, 1 Master Suite, Living Room, Dining Room, Family Room, Kitchen
- Possession
- Close of Escrow
- Architectural Style
- Contemporary, Custom
- Special Listing Conditions
- None
- Fee
- $0
MLS and other Information regarding properties for sale as shown in Theo have been obtained from various sources such as sellers, public records, agents and other third parties. This information may relate to the condition of the property, permitted or unpermitted uses, zoning, square footage, lot size/acreage or other matters affecting value or desirability. Unless otherwise indicated in writing, neither brokers, agents nor Theo have verified, or will verify, such information. If any such information is important to buyer in determining whether to buy, the price to pay or intended use of the property, buyer is urged to conduct their own investigation with qualified professionals, satisfy themselves with respect to that information, and to rely solely on the results of that investigation.
School data provided by GreatSchools. School service boundaries are intended to be used as reference only. To verify enrollment eligibility for a property, contact the school directly.
