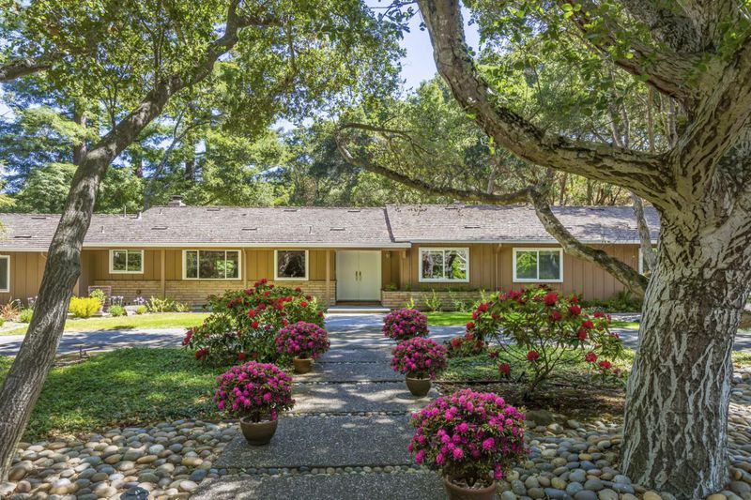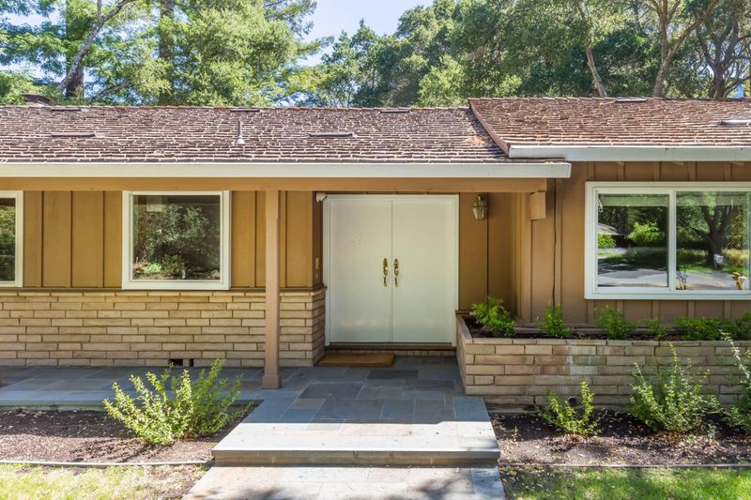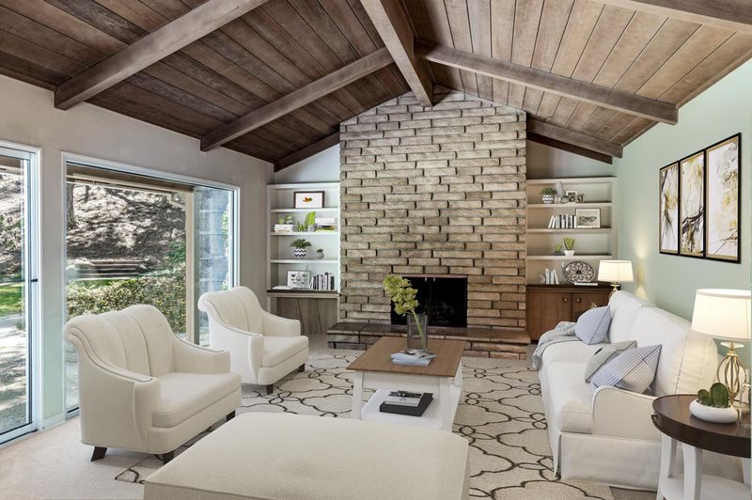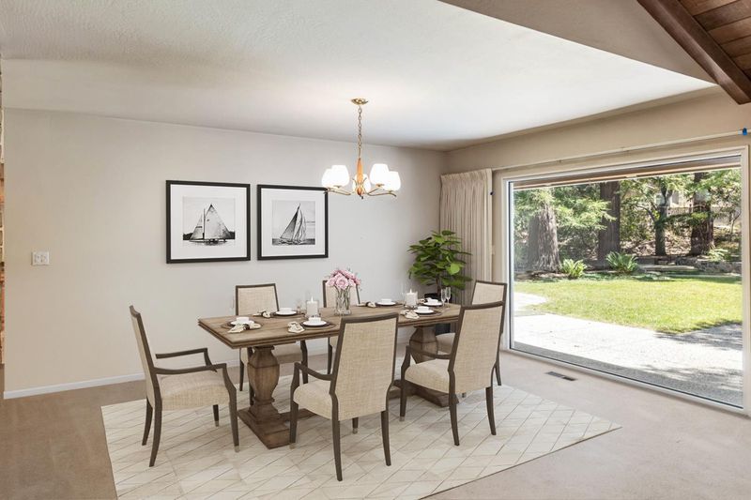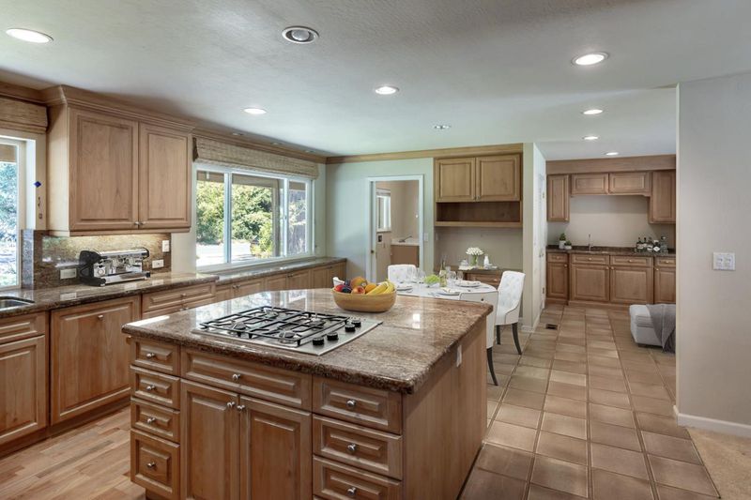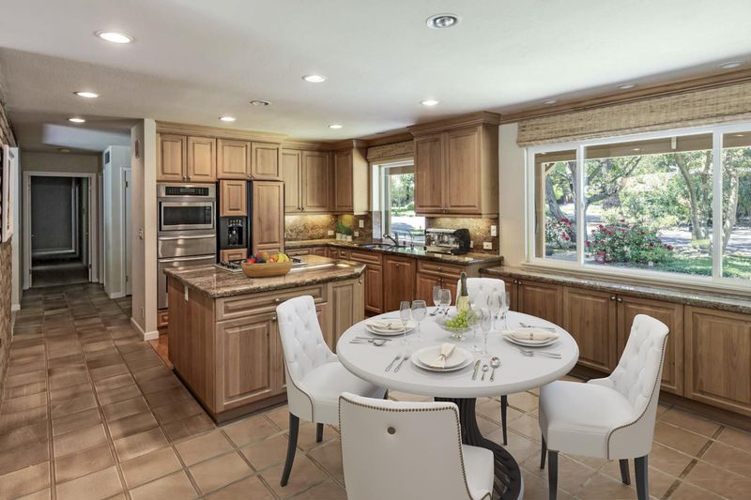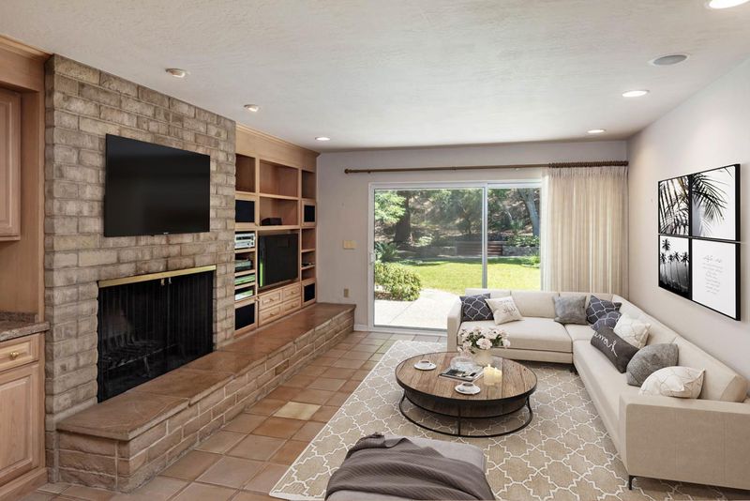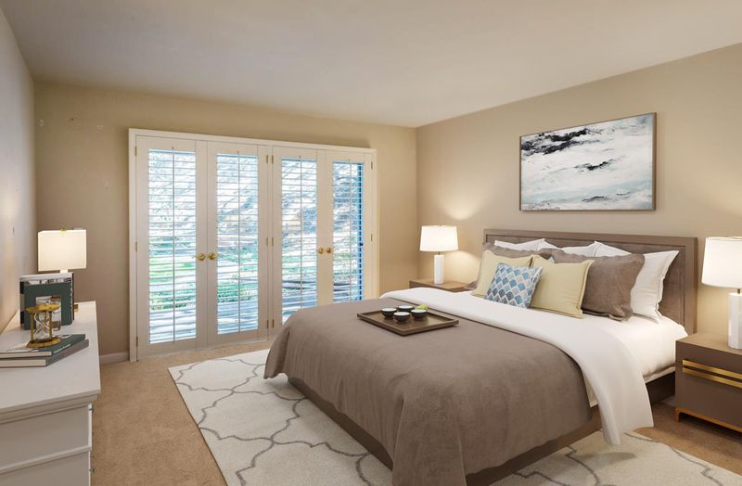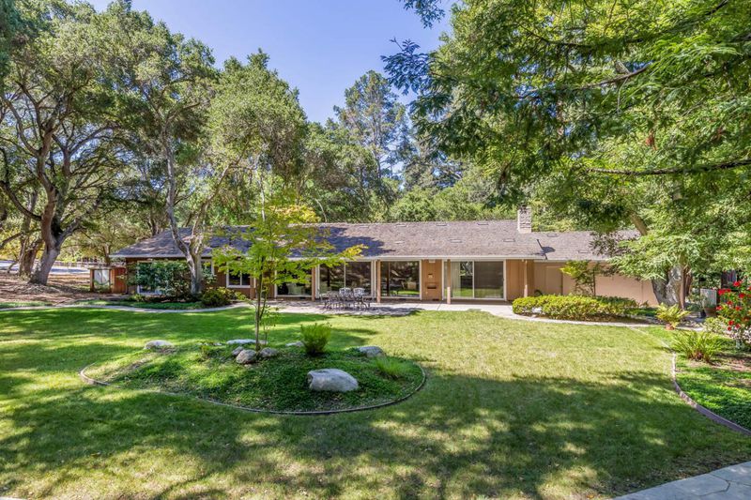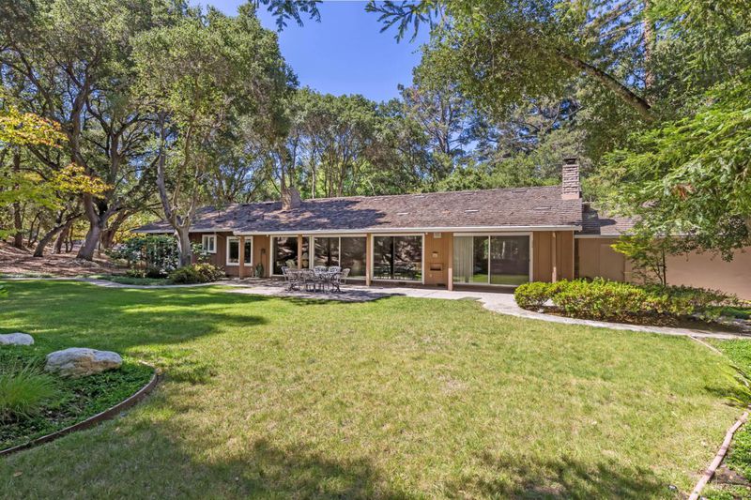 Sold 3.6% Over Asking
Sold 3.6% Over Asking
$4,000,000
2,440
SQ FT
$1,639
SQ/FT
240 Willowbrook Drive
@ Portola Rd - 263 - Central Portola Valley, Portola Valley
- 4 Bed
- 3 (2/1) Bath
- 2 Park
- 2,440 sqft
- PORTOLA VALLEY
-

Enjoy a stunning view of the beautiful rear garden the moment you enter this single-level home located in central Portola Valley. A combination of sizable sliding glass doors and large picture windows creates a seamless connection to the garden from the main living area of the house and provides an abundance of natural light. The open floor plan includes the living room/dining room combination, kitchen and family room, offering generous space for entertaining large and small groups as well as comfortable everyday living. The bedroom wing offers 4 bedrooms including the primary bedroom with en-suite bath, 3 additional bedrooms and a second full bath. Featured in the rear garden are a spacious back patio and mature landscaping including an expansive lawn and oak and redwood trees. A stone walkway meanders around the lawn leading to 2 additional deck seating areas. This serene setting offers a perfect opportunity for rest and relaxation as well as outdoor entertaining.
- Days on Market
- 10 days
- Current Status
- Sold
- Sold Price
- $4,000,000
- Over List Price
- 3.6%
- Original Price
- $3,860,000
- List Price
- $3,860,000
- On Market Date
- Jun 21, 2021
- Contract Date
- Jul 1, 2021
- Close Date
- Jul 12, 2021
- Property Type
- Single Family Home
- Area
- 263 - Central Portola Valley
- Zip Code
- 94028
- MLS ID
- ML81849968
- APN
- 079-130-270
- Year Built
- 1965
- Stories in Building
- 1
- Possession
- Unavailable
- COE
- Jul 12, 2021
- Data Source
- MLSL
- Origin MLS System
- MLSListings
Corte Madera School
Public 4-8 Middle
Students: 309 Distance: 0.2mi
Woodside Priory
Private 6-12 Combined Elementary And Secondary, Religious, Coed
Students: 375 Distance: 0.5mi
Ormondale Elementary School
Public K-3 Elementary
Students: 266 Distance: 0.8mi
Creekside 21st Century Learning Lab
Private 4-5
Students: 16 Distance: 1.3mi
Woodland School
Private PK-8 Elementary, Nonprofit
Students: 275 Distance: 2.5mi
Trinity School
Private K-5 Elementary, Religious, Coed
Students: 149 Distance: 3.6mi
- Bed
- 4
- Bath
- 3 (2/1)
- Parking
- 2
- Attached Garage
- SQ FT
- 2,440
- SQ FT Source
- Unavailable
- Lot SQ FT
- 43,996.0
- Lot Acres
- 1.010009 Acres
- Cooling
- None
- Dining Room
- Dining Area in Living Room, Eat in Kitchen
- Disclosures
- Lead Base Disclosure, Natural Hazard Disclosure
- Family Room
- Separate Family Room
- Foundation
- Concrete Perimeter and Slab
- Fire Place
- Family Room, Living Room
- Heating
- Central Forced Air - Gas
- Fee
- Unavailable
MLS and other Information regarding properties for sale as shown in Theo have been obtained from various sources such as sellers, public records, agents and other third parties. This information may relate to the condition of the property, permitted or unpermitted uses, zoning, square footage, lot size/acreage or other matters affecting value or desirability. Unless otherwise indicated in writing, neither brokers, agents nor Theo have verified, or will verify, such information. If any such information is important to buyer in determining whether to buy, the price to pay or intended use of the property, buyer is urged to conduct their own investigation with qualified professionals, satisfy themselves with respect to that information, and to rely solely on the results of that investigation.
School data provided by GreatSchools. School service boundaries are intended to be used as reference only. To verify enrollment eligibility for a property, contact the school directly.
