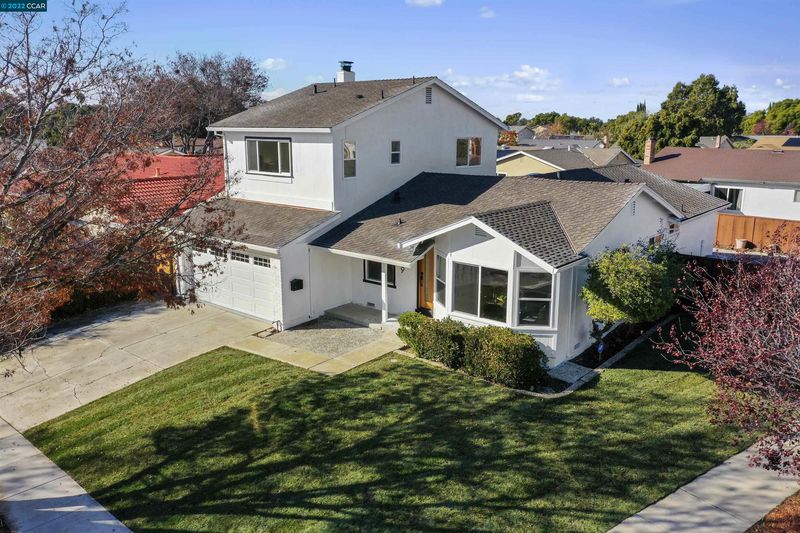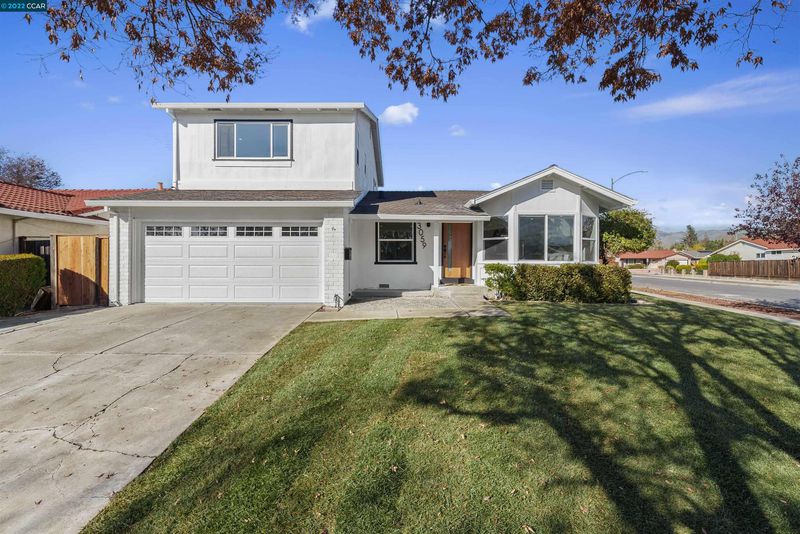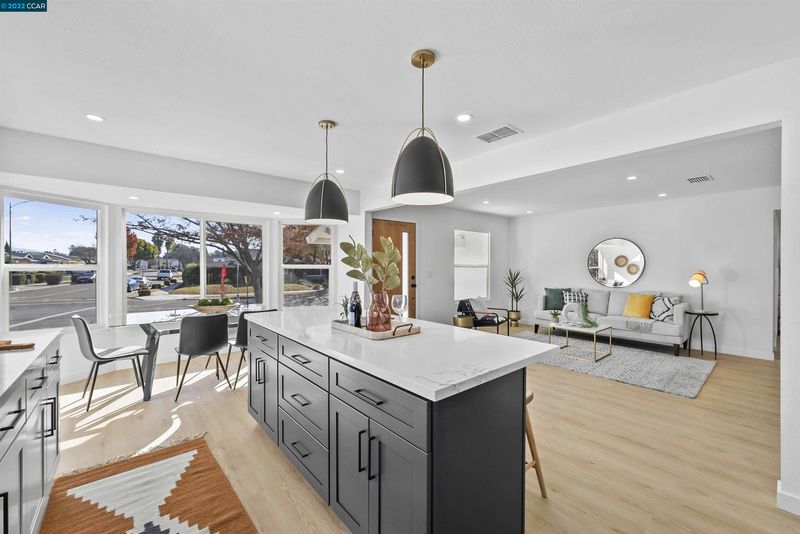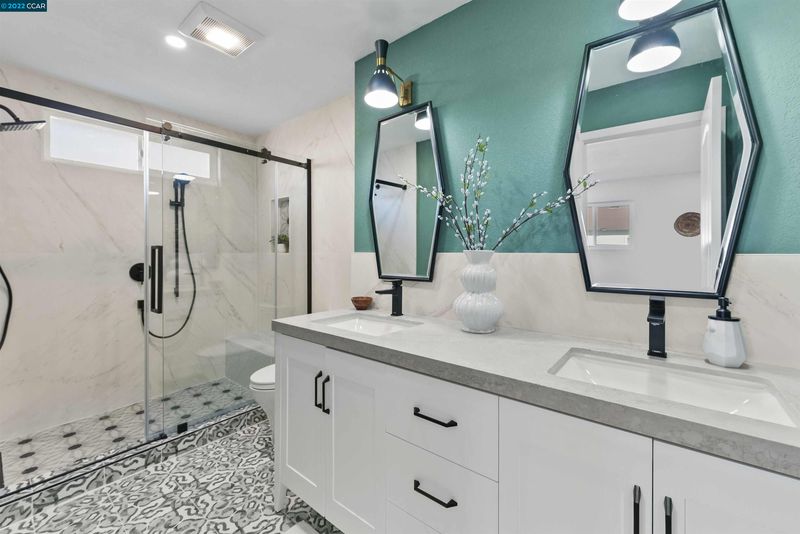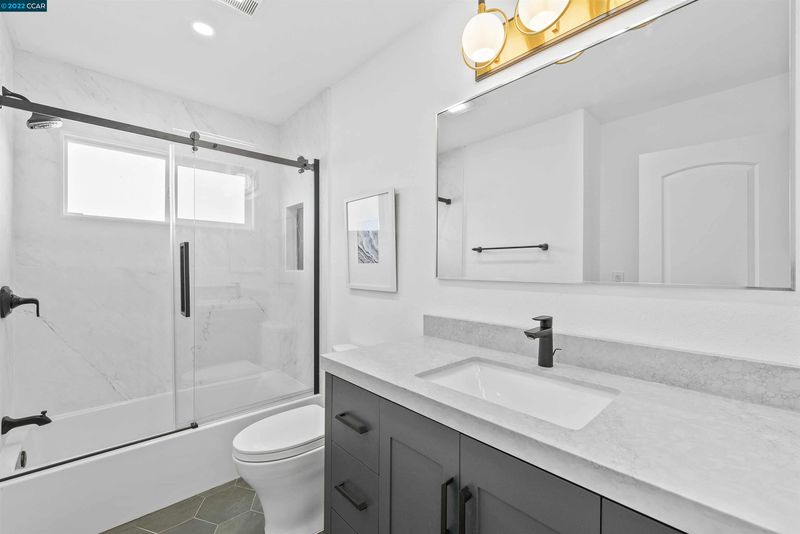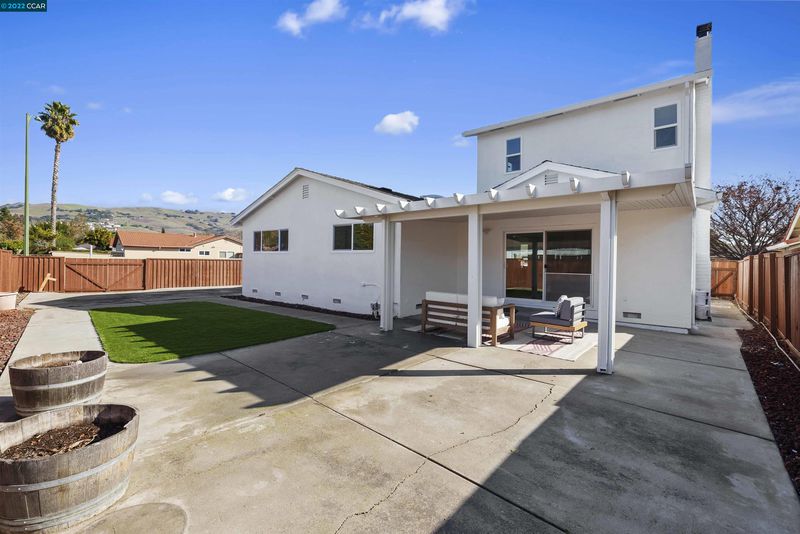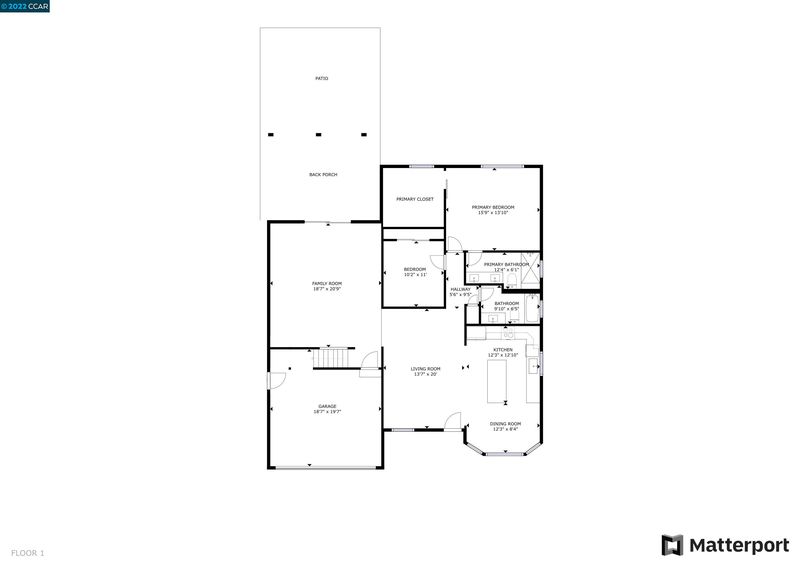 Sold 3.2% Under Asking
Sold 3.2% Under Asking
$1,830,000
2,185
SQ FT
$838
SQ/FT
3059 Knights Bridge Road
@ Castlegate - BERRYESSA, San Jose
- 4 Bed
- 3 Bath
- 2 Park
- 2,185 sqft
- SAN JOSE
-

This contemporary Berryessa home is positioned on a corner lot, boasting designer finishes throughout! The classic tuxedo exterior paint job provides a sophisticated look. This home was designed to create a bright and open living space, with attention to detail being top of mind! The recently remodeled kitchen shows two tone shaker cabinets, a spacious island, quartz counter tops, SS appliances and a tile backsplash. The flow in the kitchen creates an optimal in-kitchen dining experience. All of the water fixtures in the home are top of the line (Hansgrohe fixtures). The primary suite offers a double vanity and stall shower in the bathroom. The professionally designed closet organizer is astonishing! Spacious and arranged perfectly. All of the closet doors in the bedrooms are frosted designer glass doors. Luxury Laminate flooring throughout. All of the windows are new energy rated dual pane windows. The upstairs Jack and Jill configuration, implements a possible second suite or two separate bedrooms. Newly landscaped grass in the front/ side yard and artificial grass in the backyard. The corner lot provides possible RV parking and tremendous privacy! Top Rated San Jose Schools and precisely located next to shopping and freeway access.
- Current Status
- Sold
- Sold Price
- $1,830,000
- Under List Price
- 3.2%
- Original Price
- $1,889,000
- List Price
- $1,889,000
- On Market Date
- Dec 9, 2022
- Contract Date
- Jan 9, 2023
- Close Date
- Feb 6, 2023
- Property Type
- Detached
- D/N/S
- BERRYESSA
- Zip Code
- 95132
- MLS ID
- 41015498
- APN
- Year Built
- 1973
- Stories in Building
- Unavailable
- Possession
- COE
- COE
- Feb 6, 2023
- Data Source
- MAXEBRDI
- Origin MLS System
- CONTRA COSTA
Berryessa Academy
Private K-12
Students: NA Distance: 0.4mi
Majestic Way Elementary School
Public K-5 Elementary
Students: 518 Distance: 0.4mi
Sierramont Middle School
Public 6-8 Middle
Students: 930 Distance: 0.5mi
Morrill Middle School
Public 6-8 Middle
Students: 633 Distance: 0.5mi
Ruskin Elementary School
Public K-5 Elementary
Students: 568 Distance: 0.6mi
Laneview Elementary School
Public PK-5 Elementary
Students: 373 Distance: 0.7mi
- Bed
- 4
- Bath
- 3
- Parking
- 2
- Attached Garage
- SQ FT
- 2,185
- SQ FT Source
- Public Records
- Lot SQ FT
- 6,090.0
- Lot Acres
- 0.139807 Acres
- Pool Info
- None
- Kitchen
- 220 Volt Outlet, Breakfast Nook, Counter - Stone, Eat In Kitchen, Electric Range/Cooktop, Garbage Disposal, Island, Microwave, Refrigerator, Updated Kitchen
- Cooling
- Central 1 Zone A/C
- Disclosures
- Nat Hazard Disclosure
- Exterior Details
- Wood Siding
- Flooring
- Hardwood Flrs Throughout, Laminate
- Fire Place
- None
- Heating
- Central
- Laundry
- 220 Volt Outlet, In Laundry Room
- Main Level
- 2 Baths, 2 Bedrooms, Laundry Facility, Main Entry, Primary Bedrm Suite - 1
- Possession
- COE
- Architectural Style
- Contemporary
- Construction Status
- Existing
- Additional Equipment
- Carbon Mon Detector, Double Strapped Water Htr
- Lot Description
- Corner, Premium Lot, Landscape Back, Landscape Front
- Pool
- None
- Roof
- Composition
- Solar
- None
- Terms
- Cash, Conventional
- Water and Sewer
- Public District (Irrigat)
- Yard Description
- Back Yard, Front Yard, Side Yard, Low Maintenance, Wood Fencing
- Fee
- Unavailable
MLS and other Information regarding properties for sale as shown in Theo have been obtained from various sources such as sellers, public records, agents and other third parties. This information may relate to the condition of the property, permitted or unpermitted uses, zoning, square footage, lot size/acreage or other matters affecting value or desirability. Unless otherwise indicated in writing, neither brokers, agents nor Theo have verified, or will verify, such information. If any such information is important to buyer in determining whether to buy, the price to pay or intended use of the property, buyer is urged to conduct their own investigation with qualified professionals, satisfy themselves with respect to that information, and to rely solely on the results of that investigation.
School data provided by GreatSchools. School service boundaries are intended to be used as reference only. To verify enrollment eligibility for a property, contact the school directly.
