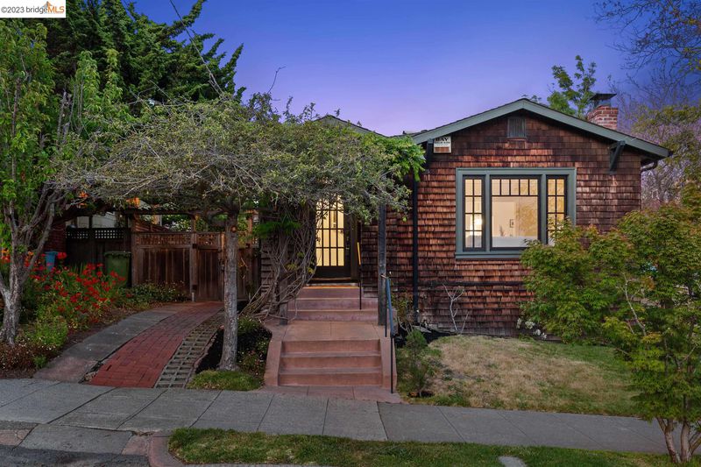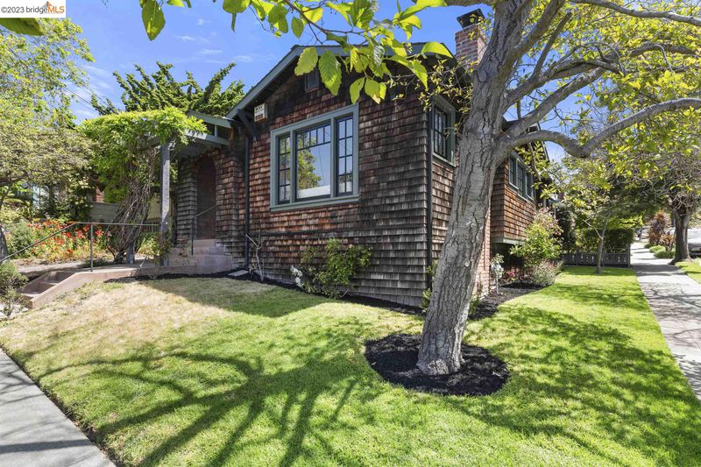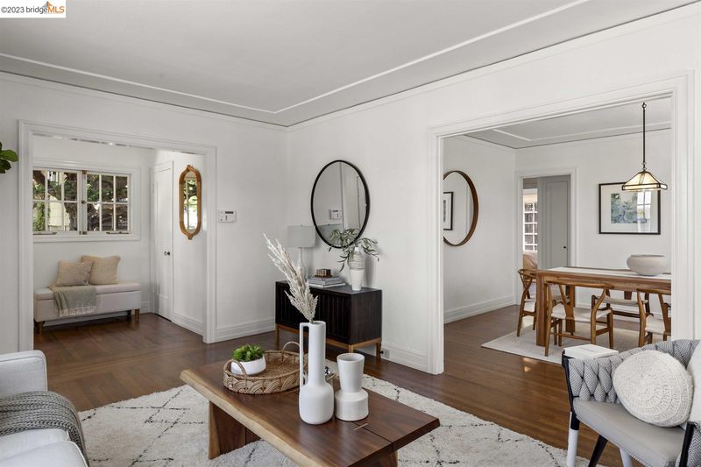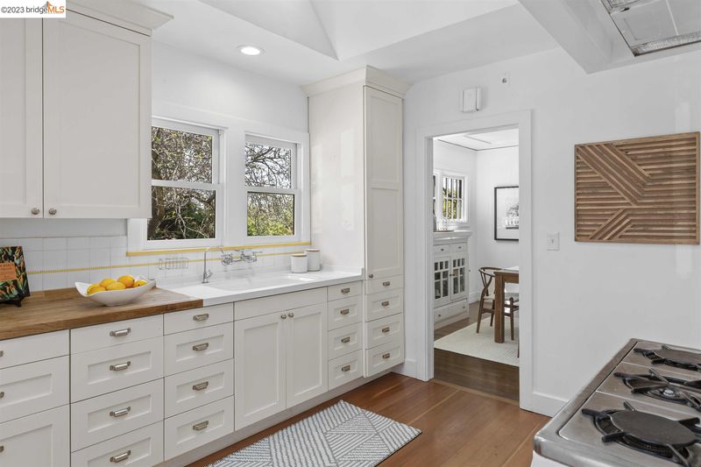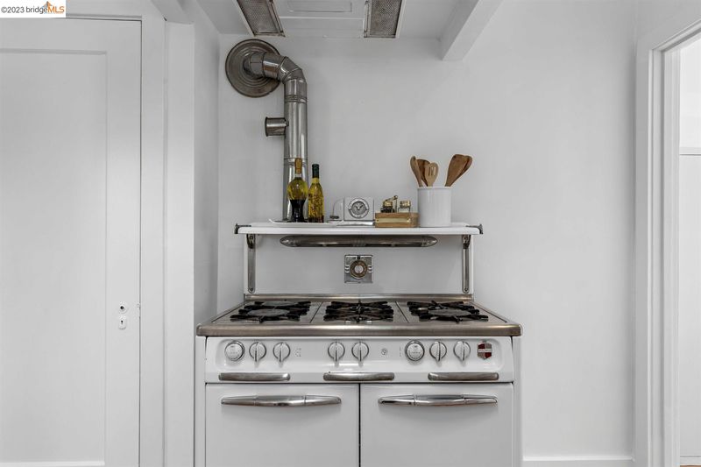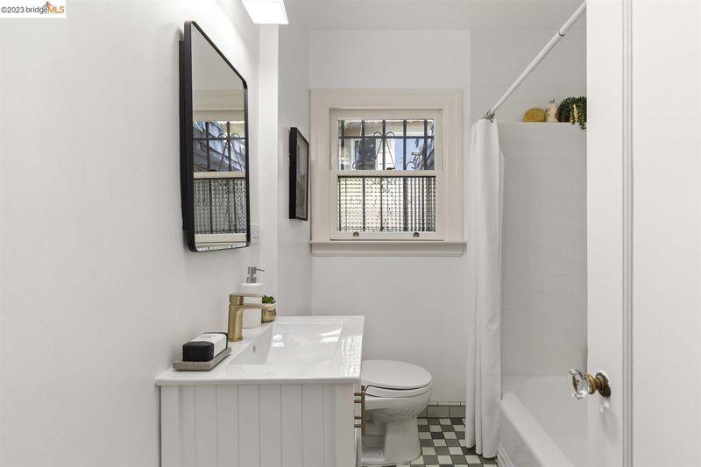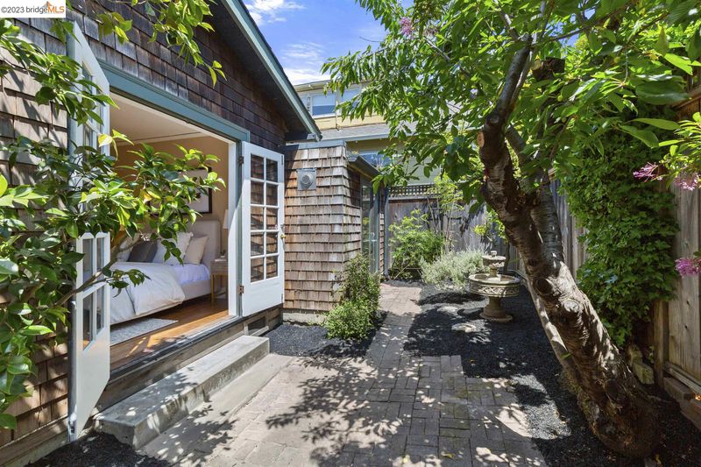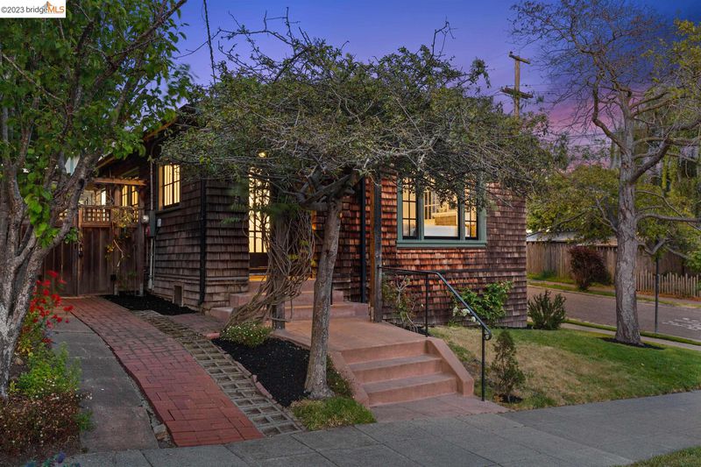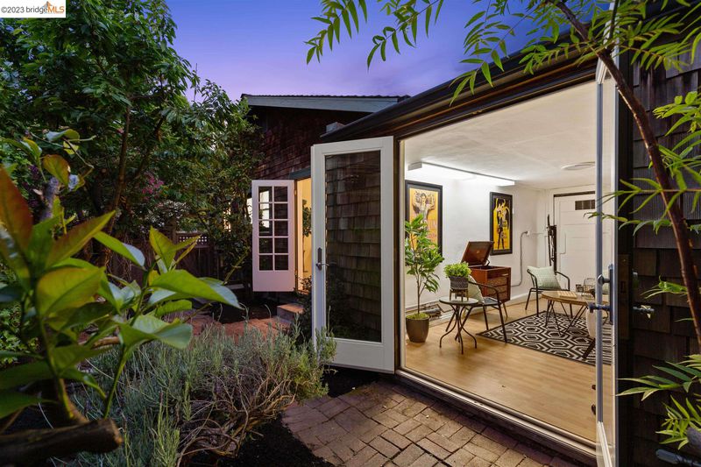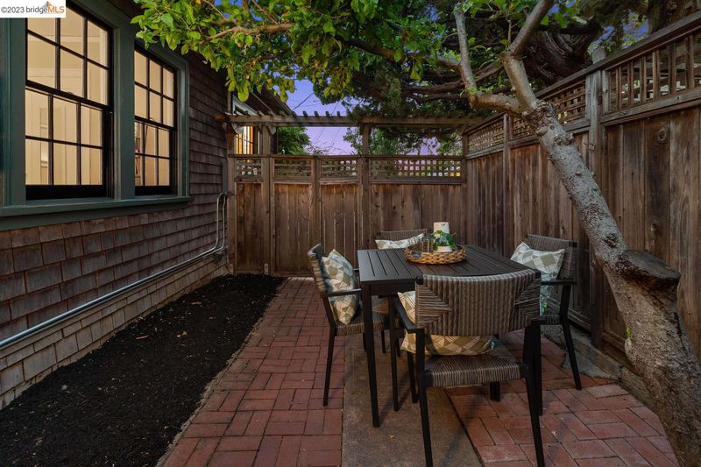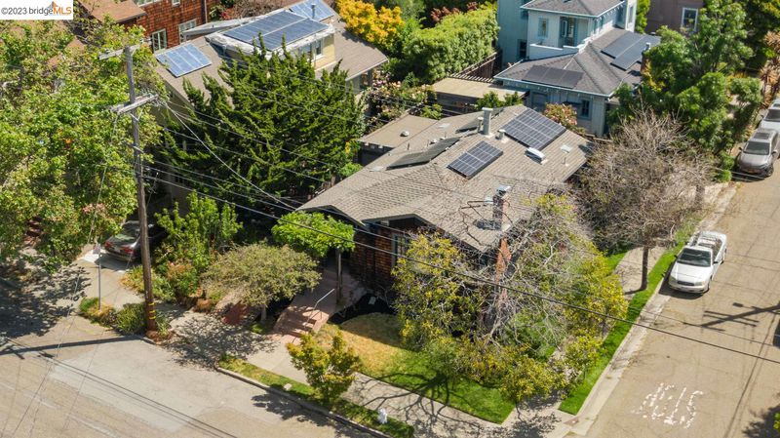 Sold 36.5% Over Asking
Sold 36.5% Over Asking
$1,495,000
1,059
SQ FT
$1,412
SQ/FT
1425 Mcgee Ave
@ Rose Street - NORTHBRAE, Berkeley
- 2 Bed
- 1 Bath
- 1 Park
- 1,059 sqft
- BERKELEY
-

Owned since 1985 by Berkeley’s David Lance Goines, this charming 1923 brown-shingled craftsman is quintessential Berkeley! Inside, an abundance of original details, including oversized baseboards, picture trim moldings, and period light fixtures. Set on a corner lot & wrapped with a green lawn. The entryway is convenient for coats & keys. From there, wood floors & original windows add richness. The living room features a fireplace. Spillover from the living room to the dining room which has a fresh coat of paint paired with the original light & built-ins. Both bedrooms are served by a refreshed bathroom: new vanity, light & modern mirror. The shower has been retiled & the historic tile floors stay! A kitchen is as cute as can be— it’s minimalist in design, with maximum storage. While the Wedgwood stove is the star of the room, high-quality cabinets impress. Adjacent is a breakfast nook. The laundry room serves as access to the backyard as well as a pantry. In the yard, a deck, mature trees, foliage, old bricks & fountain statue. Has a finished garage; continue using it as an art studio or modify to park here again. Don't miss your chance to own a piece of Berkeley history in one of its most desirable neighborhoods, Northbrae.
- Current Status
- Sold
- Sold Price
- $1,495,000
- Over List Price
- 36.5%
- Original Price
- $1,095,000
- List Price
- $1,095,000
- On Market Date
- May 29, 2023
- Contract Date
- Jun 13, 2023
- Close Date
- Jul 3, 2023
- Property Type
- Detached
- D/N/S
- NORTHBRAE
- Zip Code
- 94703
- MLS ID
- 41028592
- APN
- 59-2283-13
- Year Built
- 1923
- Stories in Building
- Unavailable
- Possession
- COE
- COE
- Jul 3, 2023
- Data Source
- MAXEBRDI
- Origin MLS System
- Bridge AOR
Martin Luther King Middle School
Public 6-8 Middle
Students: 960 Distance: 0.2mi
Martin Luther King Middle School
Public 6-8 Middle, Coed
Students: 989 Distance: 0.2mi
The Crowden School
Private 4-8 Nonprofit
Students: 64 Distance: 0.2mi
Saint Mary's College High School
Private 9-12 Secondary, Religious, Coed
Students: 630 Distance: 0.3mi
Jefferson Elementary School
Public K-5 Elementary
Students: 401 Distance: 0.3mi
Jefferson Elementary School
Public K-5 Elementary
Students: 330 Distance: 0.3mi
- Bed
- 2
- Bath
- 1
- Parking
- 1
- Detached Garage
- SQ FT
- 1,059
- SQ FT Source
- Public Records
- Lot SQ FT
- 2,665.0
- Lot Acres
- 0.06118 Acres
- Pool Info
- None
- Kitchen
- Breakfast Nook, Eat In Kitchen, Gas Range/Cooktop
- Cooling
- None
- Disclosures
- Other - Call/See Agent
- Exterior Details
- Shingles, Wood
- Flooring
- Hardwood Floors, Tile
- Foundation
- Crawl Space
- Fire Place
- Living Room, Woodburning
- Heating
- Forced Air 1 Zone, Gas
- Laundry
- Dryer, Washer, Cabinets, Electric
- Main Level
- 2 Bedrooms, 1 Bath, Laundry Facility
- Possession
- COE
- Architectural Style
- Brown Shingle
- Non-Master Bathroom Includes
- Shower Over Tub, Stall Shower, Tile, Tub, Updated Baths
- Construction Status
- Existing
- Additional Equipment
- Dryer, Washer
- Lot Description
- Corner
- Pets
- Allowed - Yes
- Pool
- None
- Roof
- Composition Shingles
- Solar
- Other, Solar Electrical Owned
- Terms
- Cash, Conventional
- Water and Sewer
- Sewer System - Public, Water - Public
- Yard Description
- Back Yard, Fenced, Front Yard, Front Porch
- Fee
- Unavailable
MLS and other Information regarding properties for sale as shown in Theo have been obtained from various sources such as sellers, public records, agents and other third parties. This information may relate to the condition of the property, permitted or unpermitted uses, zoning, square footage, lot size/acreage or other matters affecting value or desirability. Unless otherwise indicated in writing, neither brokers, agents nor Theo have verified, or will verify, such information. If any such information is important to buyer in determining whether to buy, the price to pay or intended use of the property, buyer is urged to conduct their own investigation with qualified professionals, satisfy themselves with respect to that information, and to rely solely on the results of that investigation.
School data provided by GreatSchools. School service boundaries are intended to be used as reference only. To verify enrollment eligibility for a property, contact the school directly.
