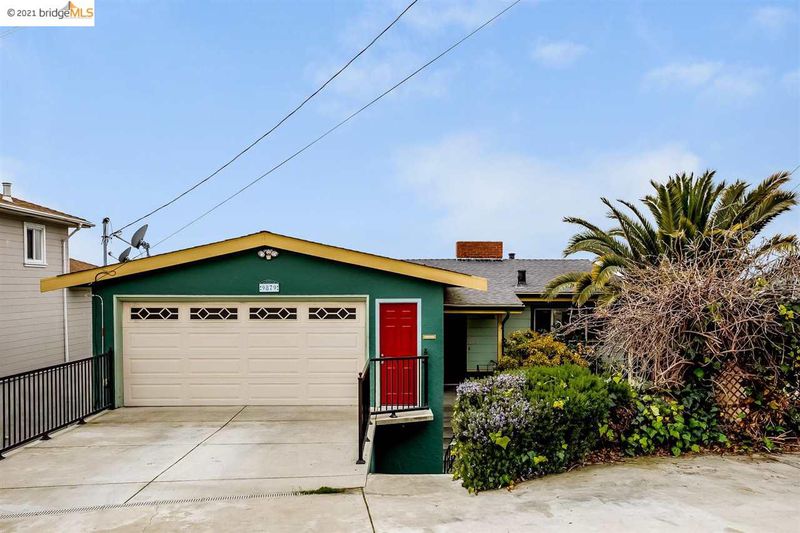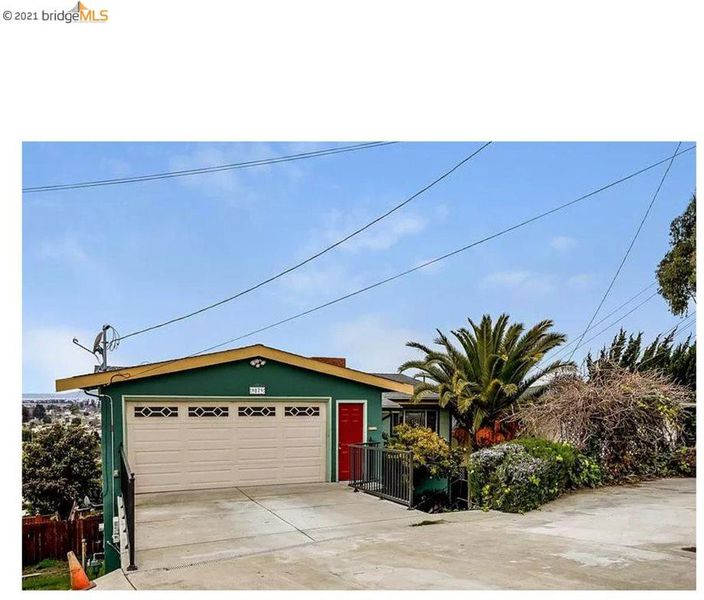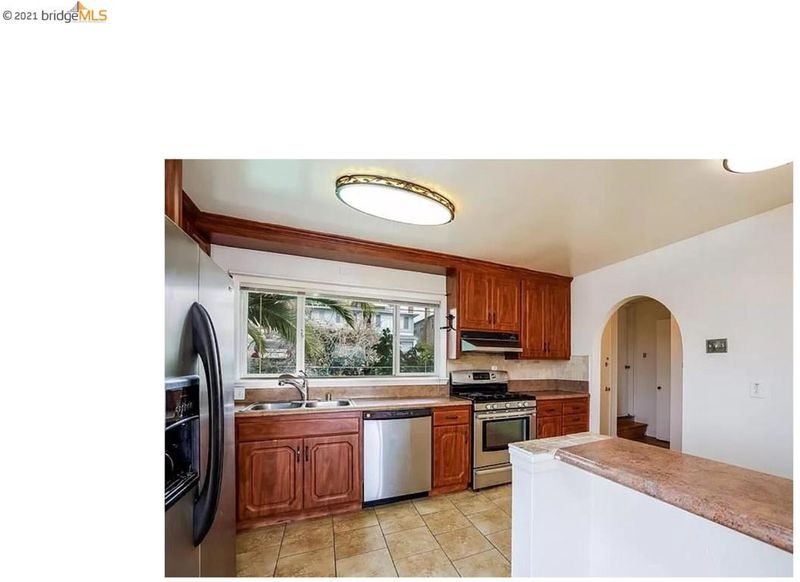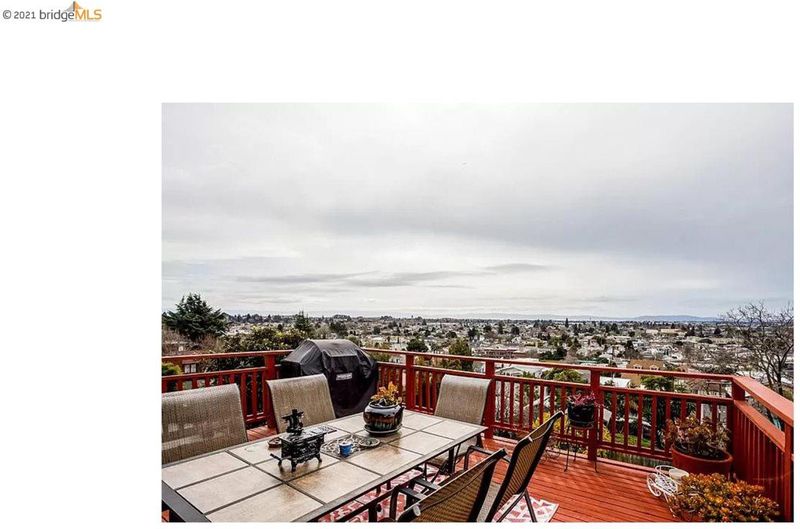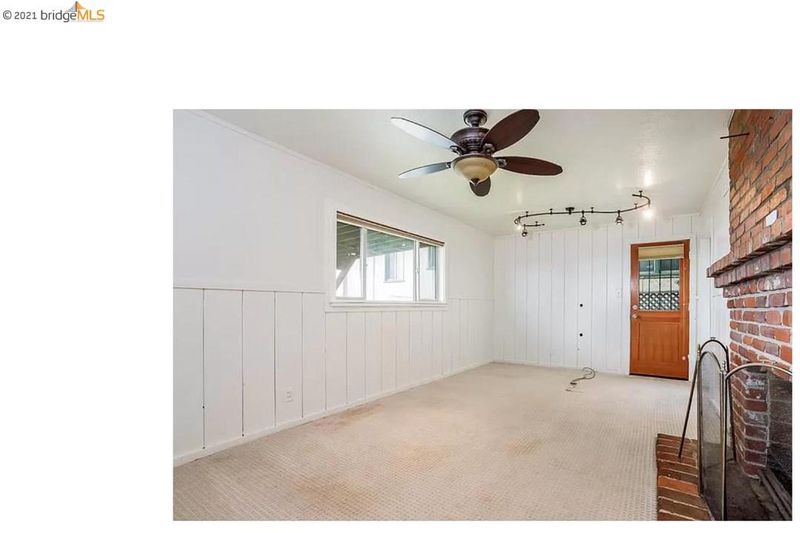
$749,000
1,600
SQ FT
$468
SQ/FT
9879 Lawlor St
@ 98th - TOLER HEIGHTS, Oakland
- 3 Bed
- 2 Bath
- 1 Park
- 1,600 sqft
- OAKLAND
-

Delight your senses at this inviting sun-filled spacious split-level home. It is the epitome of modern charm, privacy, and comfort—Marvel at its spacious, naturally lit rooms and beautiful enduring wood designs. Your friends & family come together in the open floor plan of the living & dining room overlooking the redwood deck with w/stunning bay views. Gorgeous kitchen w/island breakfast bar, eat-in kitchen, countertops, tile backsplash & hardwood cabinetry. Down a half flight from the main level is a large family room for your growing family to hang out, 3rd bedroom & full bath + interior access to the garage. You will appreciate these separate zones offering a multitude of uses for solitude or gatherings. The two wood-burning fireplaces on the house's main and lower level help keep the home warm during those slightly cooler Bay Area winter nights. Close to Chabot Reg. Park, Sequoyah Golf Course, Oakland Zoo. Easy access to Hwy 580+880, Coliseum & BART. What more could you ask for?
- Current Status
- Expired
- Original Price
- $749,000
- List Price
- $749,000
- On Market Date
- Jun 21, 2021
- Property Type
- Detached
- D/N/S
- TOLER HEIGHTS
- Zip Code
- 94605
- MLS ID
- 40955326
- APN
- 48-5605-14-1
- Year Built
- 1953
- Stories in Building
- Unavailable
- Possession
- COE
- Data Source
- MAXEBRDI
- Origin MLS System
- Bridge AOR
Francophone Charter School Of Oakland
Charter K-8
Students: 226 Distance: 0.2mi
Bishop O Dowd High School
Private 9-12 Secondary, Coed
Students: 1200 Distance: 0.4mi
Reach Academy
Public K-5 Elementary
Students: 383 Distance: 0.4mi
Cox Academy
Charter PK-5 Coed
Students: 610 Distance: 0.4mi
Elmhurst Community Prep School
Public 6-8 Middle, Coed
Students: 372 Distance: 0.6mi
Alliance Academy
Public 6-8 Middle
Students: 287 Distance: 0.6mi
- Bed
- 3
- Bath
- 2
- Parking
- 1
- Attached Garage, Enclosed Garage, Garage Facing Front
- SQ FT
- 1,600
- SQ FT Source
- Other
- Lot SQ FT
- 6,477.0
- Lot Acres
- 0.148691 Acres
- Pool Info
- None
- Kitchen
- Breakfast Bar, Counter - Solid Surface, Dishwasher, Eat In Kitchen, Gas Range/Cooktop, Range/Oven Built-in, Refrigerator
- Cooling
- None
- Disclosures
- Disclosure Package Avail
- Exterior Details
- Stucco, Wood
- Flooring
- Linoleum, Parquet, Tile, Carpet
- Fire Place
- Family Room, Gas Burning, Living Room
- Heating
- Forced Air 1 Zone, Fireplace(s)
- Laundry
- In Basement
- Main Level
- 2 Bedrooms, Primary Bedrm Suite - 1, Other, Main Entry
- Possession
- COE
- Basement
- 1 Bedroom, 1 Bath, Basement, Other
- Architectural Style
- Contemporary
- Construction Status
- Existing
- Additional Equipment
- Dryer, Washer, Water Heater Gas, Cable Connected
- Lot Description
- Up Slope, Front Yard, Landscape Front
- Pool
- None
- Roof
- Composition Shingles
- Solar
- Other
- Terms
- Cash, Conventional
- Water and Sewer
- Water - Public
- Yard Description
- Deck(s), Front Yard
- Fee
- Unavailable
MLS and other Information regarding properties for sale as shown in Theo have been obtained from various sources such as sellers, public records, agents and other third parties. This information may relate to the condition of the property, permitted or unpermitted uses, zoning, square footage, lot size/acreage or other matters affecting value or desirability. Unless otherwise indicated in writing, neither brokers, agents nor Theo have verified, or will verify, such information. If any such information is important to buyer in determining whether to buy, the price to pay or intended use of the property, buyer is urged to conduct their own investigation with qualified professionals, satisfy themselves with respect to that information, and to rely solely on the results of that investigation.
School data provided by GreatSchools. School service boundaries are intended to be used as reference only. To verify enrollment eligibility for a property, contact the school directly.
