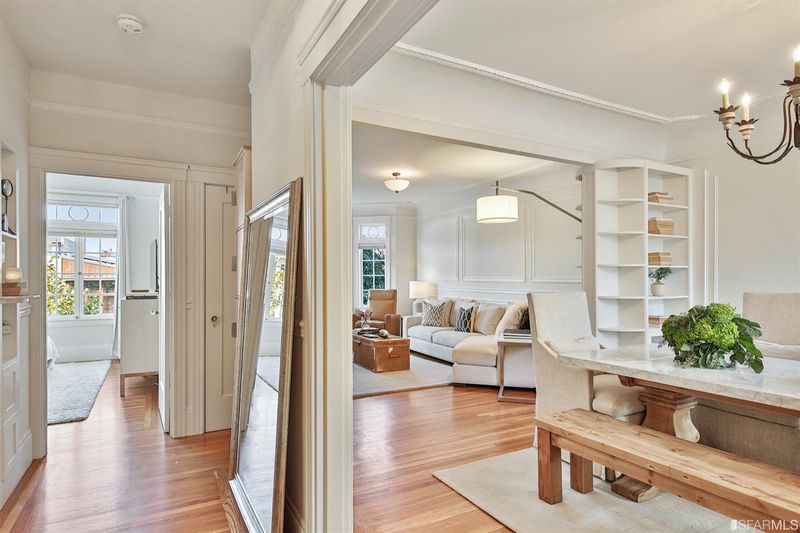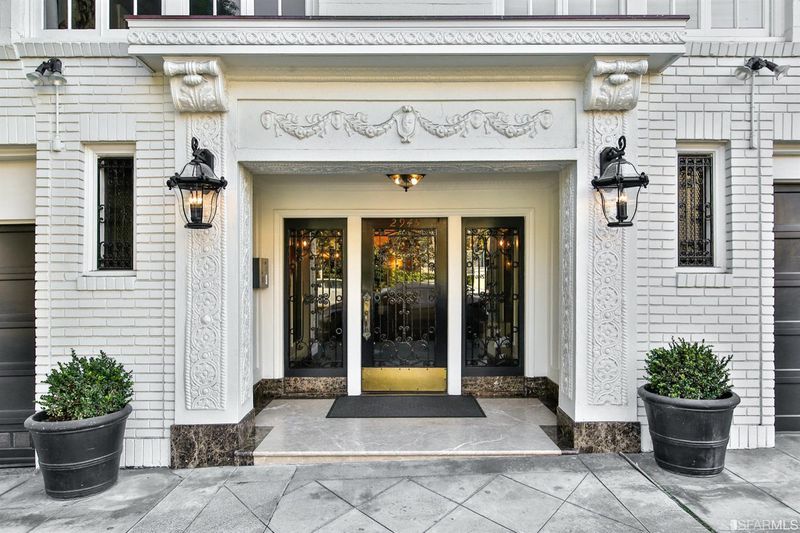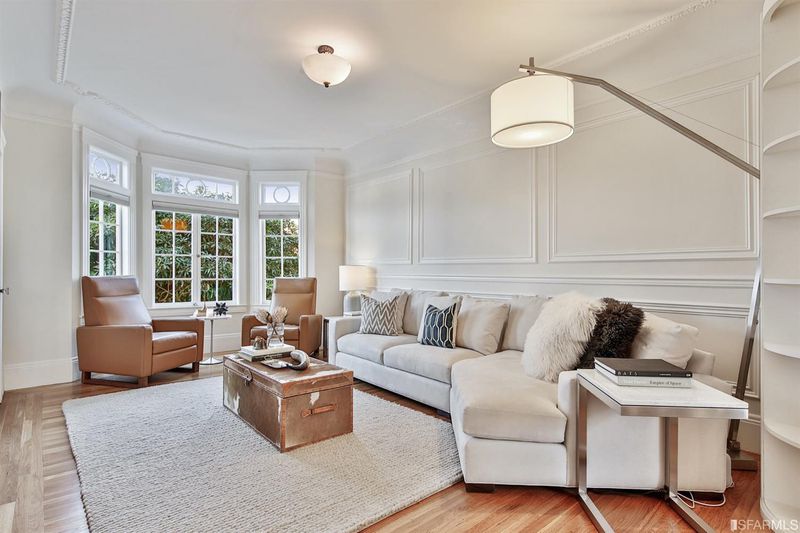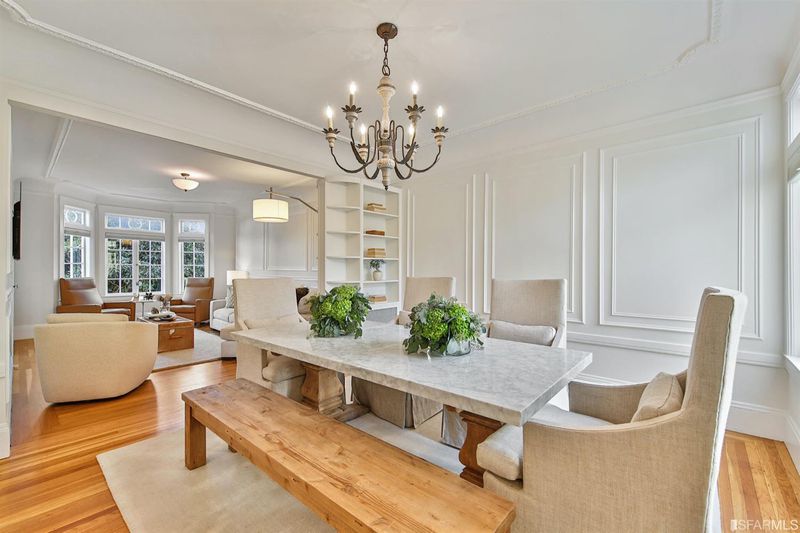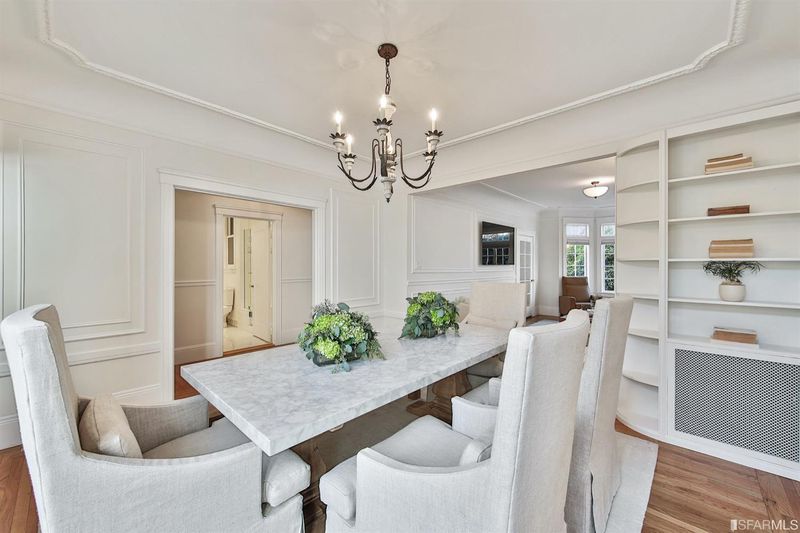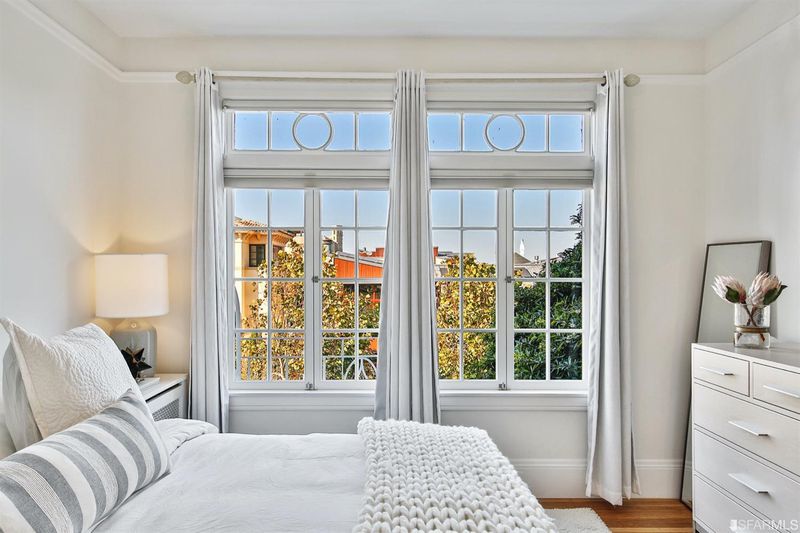 Sold 6.3% Over Asking
Sold 6.3% Over Asking
$1,275,000
1,032
SQ FT
$1,235
SQ/FT
2945 Pacific Ave, #9
@ Broderick - 7 - Pacific Heights, San Francisco
- 1 Bed
- 1 Bath
- 0 Park
- 1,032 sqft
- San Francisco
-

This elegant one-bedroom condo is perfectly situated behind a classic facade on one of the premier tree-lined blocks in Pacific Heights. Thoughtfully renovated, the unit incorporates classic architectural detailing with modern conveniences. A large living room and formal dining room make for an ideal space for entertaining, while brand new custom windows throughout provide for an abundance of natural light. The spacious and light-filled bedroom, with large windows overlooking the neighboring mansions and architectural gems, is well-situated in the unit next to a large and luxurious marble master bath. The chef's kitchen is meticulously remodeled to the highest standards and features the best appliances, counters, and cabinetry. There are an in-unit washer and dryer. The building has undergone extensive upgrades and improvements in the last few years. The unit comes with one car deeded garaged parking, a private storage room, an elevator, and a common garden.
- Days on Market
- 0 days
- Current Status
- Sold
- Sold Price
- $1,275,000
- Over List Price
- 6.3%
- Original Price
- $1,199,000
- List Price
- $1,199,000
- On Market Date
- Oct 30, 2020
- Contingent Date
- Nov 16, 2020
- Contract Date
- Dec 5, 2020
- Close Date
- Dec 21, 2020
- Property Type
- Condominium
- District
- 7 - Pacific Heights
- Zip Code
- 94115
- MLS ID
- 508820
- APN
- 0976043
- Year Built
- 1923
- Stories in Building
- Unavailable
- Number of Units
- 12
- Possession
- Close of Escrow
- COE
- Dec 21, 2020
- Data Source
- SFAR
- Origin MLS System
San Francisco University High School
Private 9-12 Secondary, Coed
Students: 400 Distance: 0.1mi
San Francisco Waldorf School
Private PK-8 Combined Elementary And Secondary, Coed
Students: 260 Distance: 0.1mi
San Francisco Expeditionary School
Private 3-8
Students: 8 Distance: 0.1mi
Town School For Boys
Private K-8 Elementary, All Male
Students: 408 Distance: 0.2mi
Cow Hollow Kindergarten
Private K Coed
Students: 8 Distance: 0.2mi
Hillwood Academic Day School
Private 1-8 Elementary, Coed
Students: 29 Distance: 0.2mi
- Bed
- 1
- Bath
- 1
- Stall Shower, Marble
- Parking
- 0
- Attached, Automatic Door, Garage
- SQ FT
- 1,032
- SQ FT Source
- Tax No Autofill
- Kitchen
- Gas Range, Hood Over Range, Refrigerator, Ice Maker, Freezer, Dishwasher, Garbage Disposal
- Cooling
- Steam
- Dining Room
- Formal
- Disclosures
- Disclosure Pkg Avail, Prelim Title Report
- Flooring
- Hardwood, Marble
- Heating
- Steam
- Laundry
- 220 Volt Wiring, Washer/Dryer, In Closet
- Main Level
- 1 Bedroom, 1 Bath, Living Room, Dining Room, Kitchen
- Possession
- Close of Escrow
- Special Listing Conditions
- None
- * Fee
- $870
- Name
- Eugene Burger Management Corporation
- *Fee includes
- Water, Heat, Garbage, Ext Bldg Maintenance, and Outside Management
MLS and other Information regarding properties for sale as shown in Theo have been obtained from various sources such as sellers, public records, agents and other third parties. This information may relate to the condition of the property, permitted or unpermitted uses, zoning, square footage, lot size/acreage or other matters affecting value or desirability. Unless otherwise indicated in writing, neither brokers, agents nor Theo have verified, or will verify, such information. If any such information is important to buyer in determining whether to buy, the price to pay or intended use of the property, buyer is urged to conduct their own investigation with qualified professionals, satisfy themselves with respect to that information, and to rely solely on the results of that investigation.
School data provided by GreatSchools. School service boundaries are intended to be used as reference only. To verify enrollment eligibility for a property, contact the school directly.
