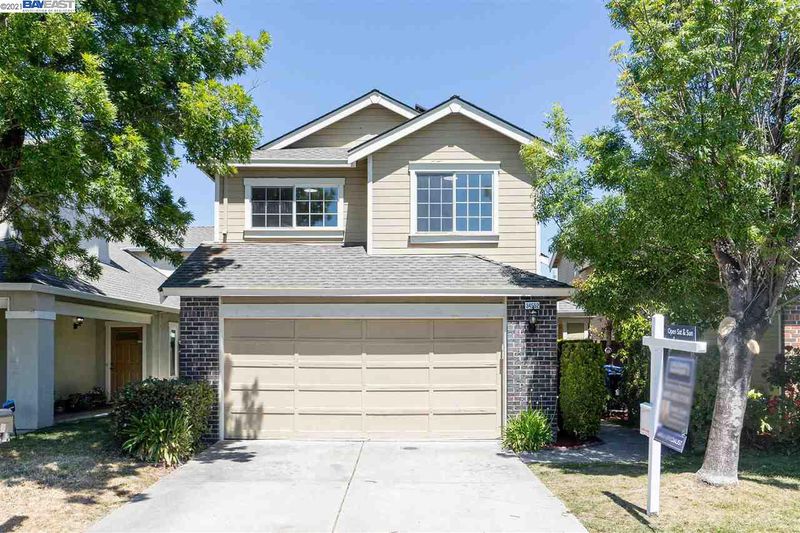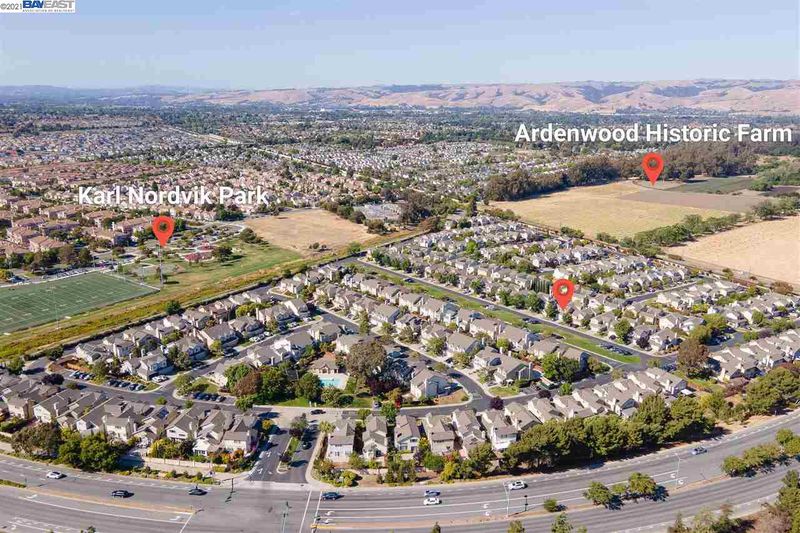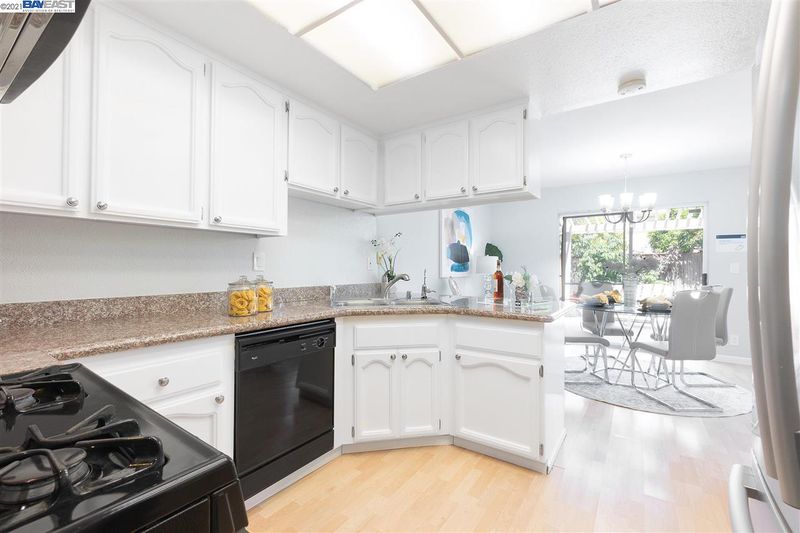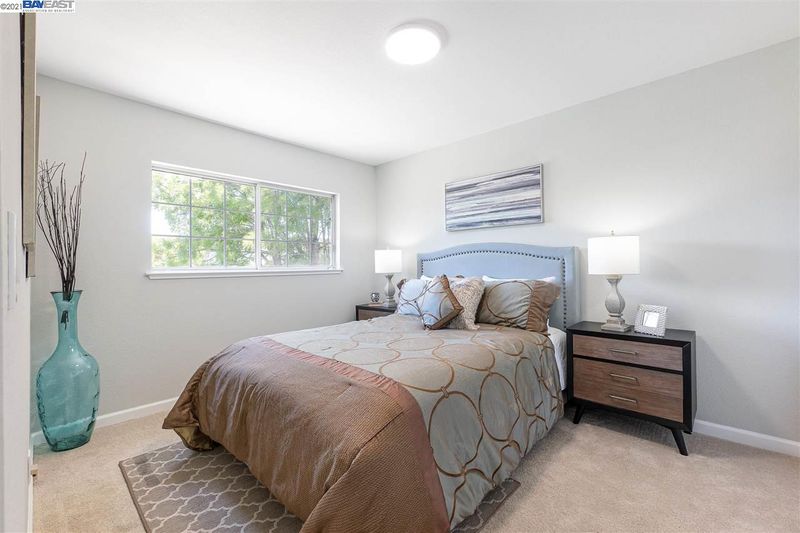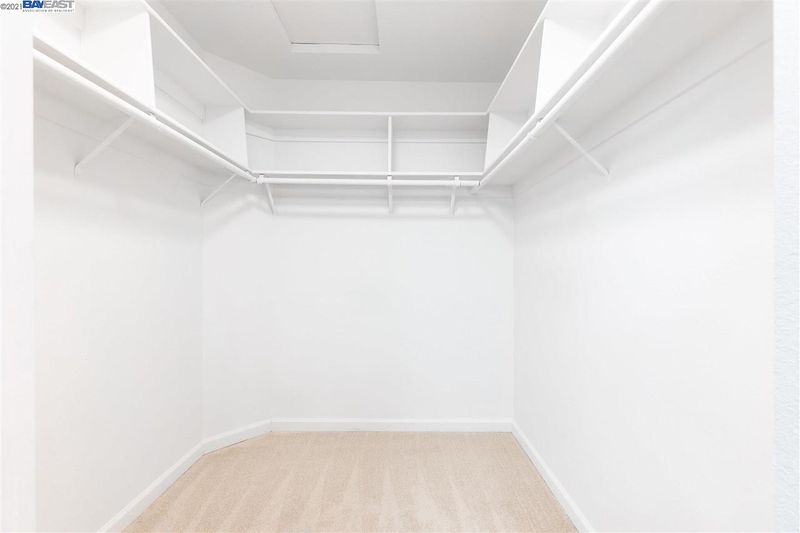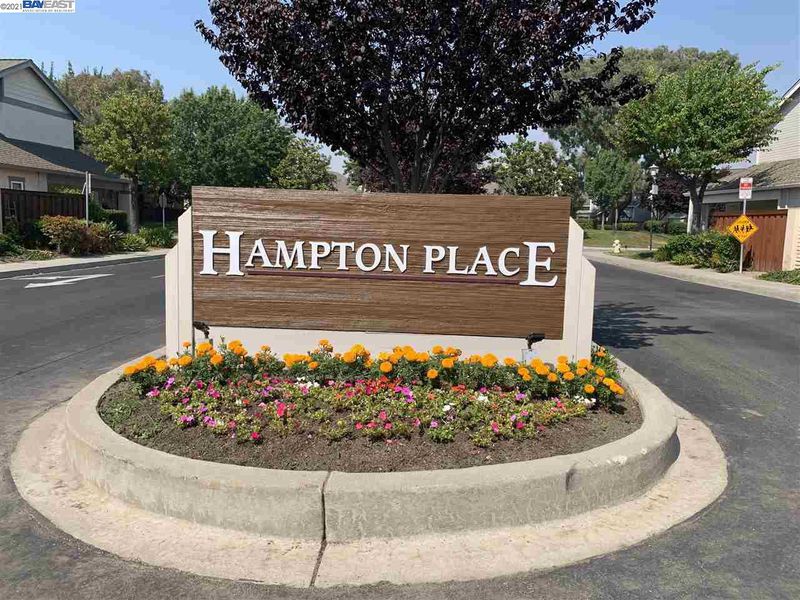 Sold 16.8% Over Asking
Sold 16.8% Over Asking
$1,575,000
1,611
SQ FT
$978
SQ/FT
34552 Willbridge Ter
@ Winslow Ter - ARDENWOOD FREMONT, Fremont
- 3 Bed
- 2.5 (2/1) Bath
- 2 Park
- 1,611 sqft
- FREMONT
-

{Offer Due date on 6/2 @ 5pm}This is a Charming Single-Family home in HAMPTON PLACE Community located in highly sought-after Ardenwood area with all Top-rated schools (Ardenwood Elem, Thornton Junior, American High). The bright living room has high and low windows covering the walls of the vaulted ceilings. The kitchen has stainless steel refrigerator, gas stove, newly painted cabinets inside and out, granite counters tops, breakfast bar and pantry. The huge master suite features vaulted ceilings, large walk-in closets, soaking tub, double link vanity and tile floors. Other fine features new carpets upstairs, new paint, owned solar system and EV charger for your electric car. This great family-oriented neighborhood has an association swimming pool and is adjacent to the KARL NORDVIK park. It is also close to public transportation, like BART and Visa, Google shuttle stops, HWY 880 and 84. The new Facebook and Tesla Campuses are also close by. This is the right place to call your home!
- Current Status
- Sold
- Sold Price
- $1,575,000
- Over List Price
- 16.8%
- Original Price
- $1,348,000
- List Price
- $1,348,000
- On Market Date
- May 12, 2021
- Contract Date
- Jun 3, 2021
- Close Date
- Jul 1, 2021
- Property Type
- Detached
- D/N/S
- ARDENWOOD FREMONT
- Zip Code
- 94555
- MLS ID
- 40949454
- APN
- Year Built
- 1988
- Stories in Building
- Unavailable
- Possession
- COE
- COE
- Jul 1, 2021
- Data Source
- MAXEBRDI
- Origin MLS System
- BAY EAST
Challenger School - Ardenwood
Private PK-8 Elementary, Coed
Students: 10000 Distance: 0.6mi
Forest Park Elementary School
Public K-6 Elementary
Students: 1011 Distance: 0.6mi
John F. Kennedy Elementary School
Public K-6 Elementary
Students: 404 Distance: 0.9mi
H. A. Snow Elementary School
Public K-6 Elementary
Students: 343 Distance: 0.9mi
Genius Kids Inc
Private K-6
Students: 91 Distance: 0.9mi
Newark Adult
Public n/a Adult Education
Students: NA Distance: 1.1mi
- Bed
- 3
- Bath
- 2.5 (2/1)
- Parking
- 2
- Attached Garage
- SQ FT
- 1,611
- SQ FT Source
- Public Records
- Lot SQ FT
- 3,500.0
- Lot Acres
- 0.080349 Acres
- Pool Info
- Community Fclty
- Kitchen
- Counter - Stone, Dishwasher, Garbage Disposal, Gas Range/Cooktop, Range/Oven Free Standing, Refrigerator
- Cooling
- None
- Disclosures
- Nat Hazard Disclosure
- Exterior Details
- Wood Siding, Brick Skirt
- Flooring
- Laminate, Tile, Carpet
- Foundation
- Slab
- Fire Place
- Living Room, Woodburning
- Heating
- Forced Air 1 Zone
- Laundry
- Dryer, In Laundry Room, Washer
- Upper Level
- 3 Bedrooms, 2 Baths, Primary Bedrm Suite - 1
- Main Level
- 0.5 Bath, Laundry Facility, Main Entry
- Views
- Greenbelt
- Possession
- COE
- Architectural Style
- Contemporary
- Non-Master Bathroom Includes
- Shower Over Tub, Solid Surface, Tile
- Construction Status
- Existing
- Additional Equipment
- Dryer, Washer, Carbon Mon Detector, Smoke Detector
- Lot Description
- Zero Lot Line
- Pets
- Allowed - Yes
- Pool
- Community Fclty
- Roof
- Composition Shingles
- Solar
- None
- Terms
- Cash, Conventional
- Water and Sewer
- Sewer System - Public, Water - Public
- Yard Description
- Back Yard, Front Yard, Garden/Play, Side Yard
- * Fee
- $48
- Name
- NOT LISTED
- Phone
- 925-332-2200*3
- *Fee includes
- Common Area Maint
MLS and other Information regarding properties for sale as shown in Theo have been obtained from various sources such as sellers, public records, agents and other third parties. This information may relate to the condition of the property, permitted or unpermitted uses, zoning, square footage, lot size/acreage or other matters affecting value or desirability. Unless otherwise indicated in writing, neither brokers, agents nor Theo have verified, or will verify, such information. If any such information is important to buyer in determining whether to buy, the price to pay or intended use of the property, buyer is urged to conduct their own investigation with qualified professionals, satisfy themselves with respect to that information, and to rely solely on the results of that investigation.
School data provided by GreatSchools. School service boundaries are intended to be used as reference only. To verify enrollment eligibility for a property, contact the school directly.
