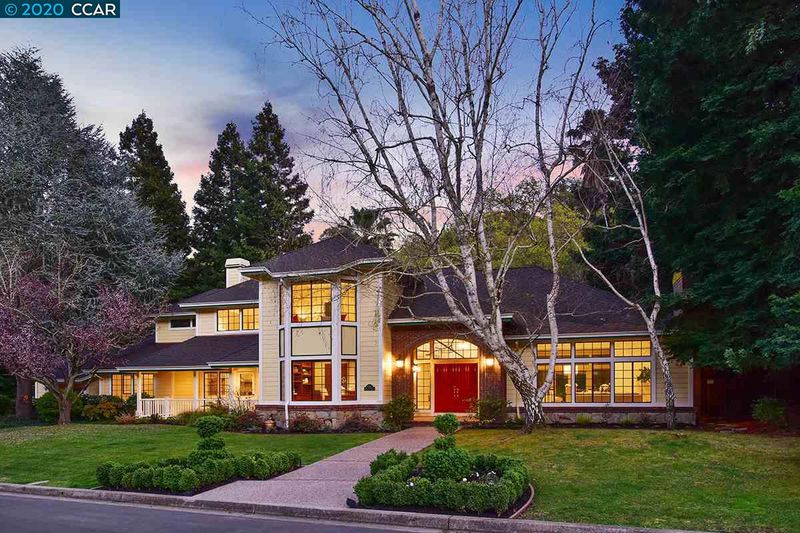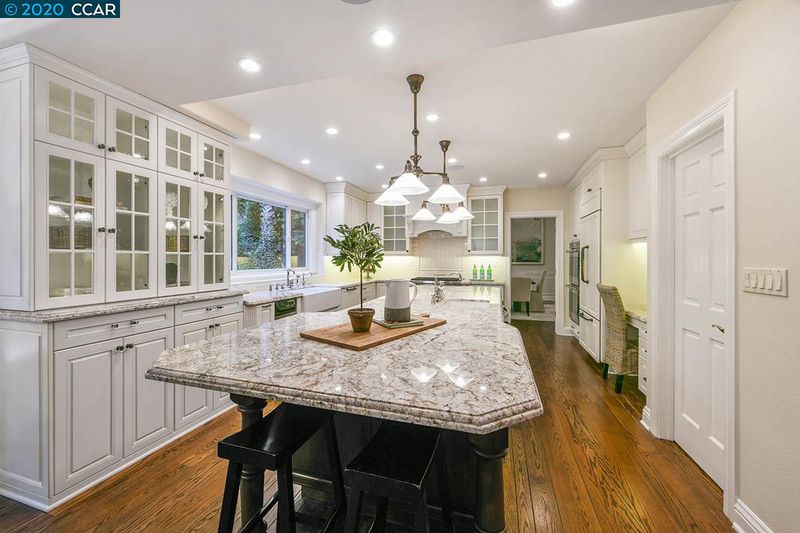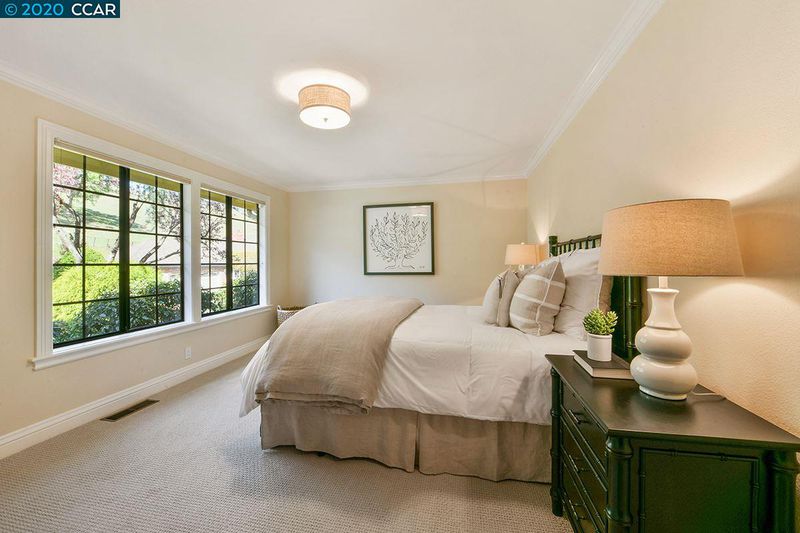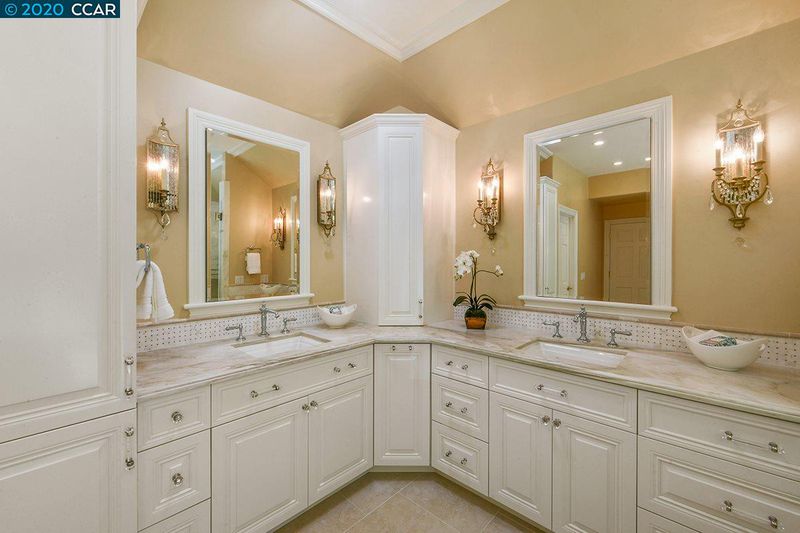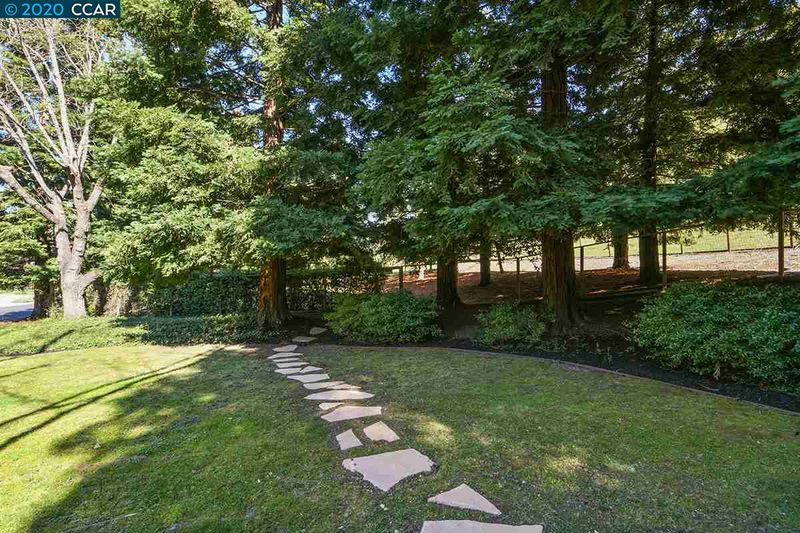 Sold At Asking
Sold At Asking
$2,250,000
4,233
SQ FT
$532
SQ/FT
3437 Stage Coach Dr
@ Stage Coach Ct - BAYWOOD, Lafayette
- 5 Bed
- 4.5 (4/1) Bath
- 0 Park
- 4,233 sqft
- LAFAYETTE
-

Located within the sought-after, gated Baywood development, this spectacular home sits on a one-of-a-kind double lot with no front or rear neighbors. The natural backdrop of this home combines expansive, private land with views and access to Briones Regional Park. This rare and amazing exterior setting provides endless hiking, running, horseback riding, and nature viewing opportunities. This two-story traditional has been remodeled throughout and is filled with warmth and beautiful natural light. The complete floorplan consists of spacious formal living and dining rooms, a welcoming great room with bar, remodeled eat-in kitchen, executive office, master sanctuary, and three generously sized secondary bedrooms (including one bedroom and one full bathroom on the main level). This incredible .80-acre parcel provides an impressive, quintessential Northern California setting with scenic views of the rolling hills and a variety of venues for outdoor entertaining and play!
- Current Status
- Sold
- Sold Price
- $2,250,000
- Sold At List Price
- -
- Original Price
- $2,495,000
- List Price
- $2,250,000
- On Market Date
- Apr 8, 2020
- Contract Date
- May 4, 2020
- Close Date
- May 29, 2020
- Property Type
- Detached
- D/N/S
- BAYWOOD
- Zip Code
- 94549
- MLS ID
- 40901115
- APN
- 167-350-037-5
- Year Built
- 1989
- Stories in Building
- Unavailable
- Possession
- COE
- COE
- May 29, 2020
- Data Source
- MAXEBRDI
- Origin MLS System
- CONTRA COSTA
Pleasant Hill Adventist Academy
Private K-12 Combined Elementary And Secondary, Religious, Coed
Students: 148 Distance: 1.2mi
Pleasant Hill Elementary School
Public K-5 Elementary
Students: 618 Distance: 1.5mi
Christ The King Elementary School
Private K-8 Elementary, Religious, Coed
Students: 318 Distance: 1.8mi
St. Thomas
Private 3-12
Students: 6 Distance: 1.9mi
Stars School
Private n/a Special Education, Combined Elementary And Secondary, Coed
Students: NA Distance: 1.9mi
Contra Costa Christian Schools
Private PK-12 Combined Elementary And Secondary, Religious, Coed
Students: 300 Distance: 2.0mi
- Bed
- 5
- Bath
- 4.5 (4/1)
- Parking
- 0
- Attached Garage
- SQ FT
- 4,233
- SQ FT Source
- Appraisal
- Lot SQ FT
- 34,800.0
- Lot Acres
- 0.798898 Acres
- Pool Info
- In Ground, Spa
- Kitchen
- Breakfast Bar, Breakfast Nook, Counter - Solid Surface, Dishwasher, Double Oven, Eat In Kitchen, Garbage Disposal, Gas Range/Cooktop, Island, Microwave, Pantry, Refrigerator, Wet Bar
- Cooling
- Central 2 Or 2+ Zones A/C
- Disclosures
- Other - Call/See Agent
- Exterior Details
- Wood Siding
- Flooring
- Hardwood Floors, Tile, Carpet
- Foundation
- Crawl Space
- Fire Place
- Family Room, Living Room, Primary Bedroom
- Heating
- Forced Air 2 Zns or More
- Laundry
- In Laundry Room
- Upper Level
- 3 Bedrooms, 3 Baths, Primary Bedrm Suite - 1
- Main Level
- 2 Bedrooms, 1.5 Baths, Laundry Facility, Main Entry
- Possession
- COE
- Architectural Style
- Traditional
- Non-Master Bathroom Includes
- Shower Over Tub, Stall Shower, Tile, Updated Baths
- Construction Status
- Existing
- Additional Equipment
- Dryer, Garage Door Opener, Washer, Window Coverings
- Lot Description
- Level, Up Slope
- Pool
- In Ground, Spa
- Roof
- Composition Shingles
- Solar
- None
- Terms
- Cash, Conventional
- Water and Sewer
- Sewer System - Public, Water - Public
- Yard Description
- Back Yard, Deck(s), Fenced, Front Yard, Garden/Play, Patio, Side Yard, Sprinklers Back, Sprinklers Front
- * Fee
- $720
- Name
- BAYWOOD
- Phone
- 925-830-4848
- *Fee includes
- Common Area Maint and Security/Gate Fee
MLS and other Information regarding properties for sale as shown in Theo have been obtained from various sources such as sellers, public records, agents and other third parties. This information may relate to the condition of the property, permitted or unpermitted uses, zoning, square footage, lot size/acreage or other matters affecting value or desirability. Unless otherwise indicated in writing, neither brokers, agents nor Theo have verified, or will verify, such information. If any such information is important to buyer in determining whether to buy, the price to pay or intended use of the property, buyer is urged to conduct their own investigation with qualified professionals, satisfy themselves with respect to that information, and to rely solely on the results of that investigation.
School data provided by GreatSchools. School service boundaries are intended to be used as reference only. To verify enrollment eligibility for a property, contact the school directly.
