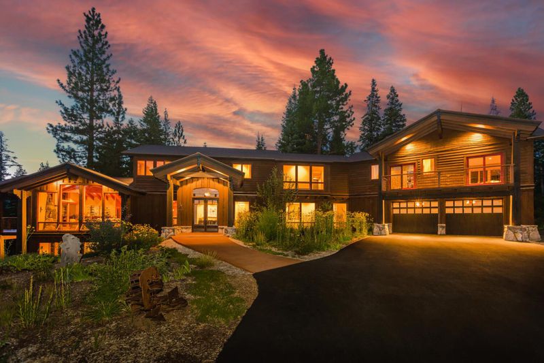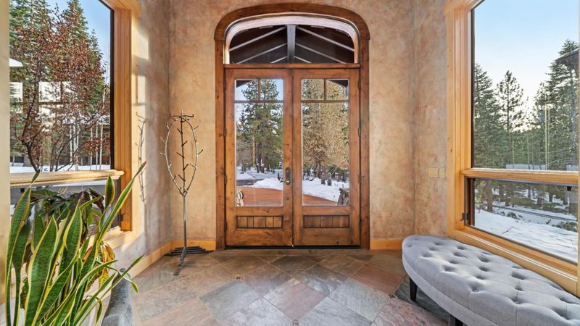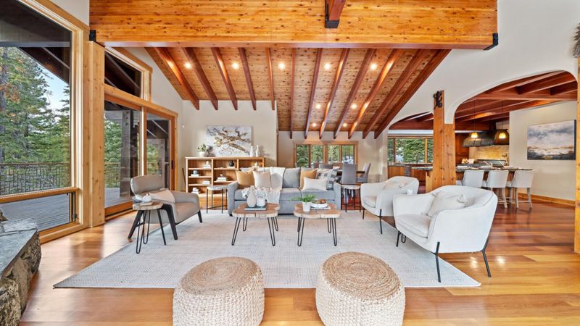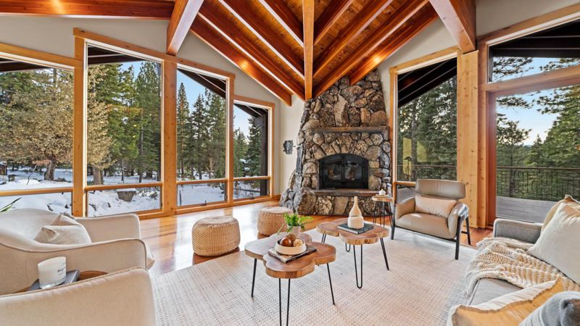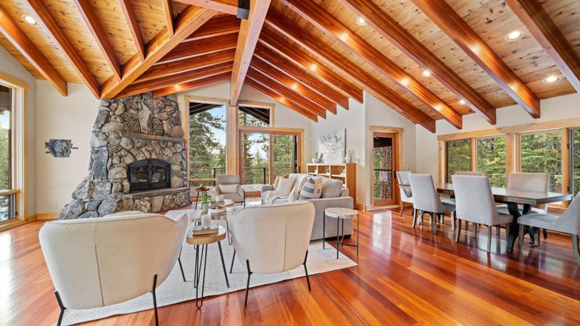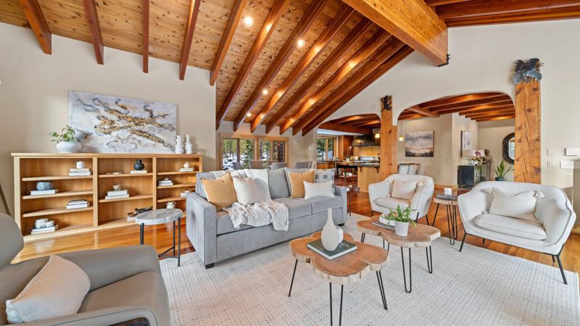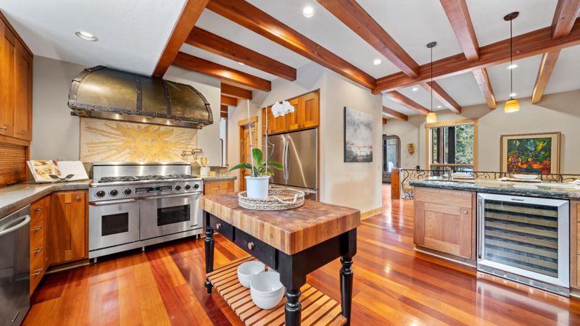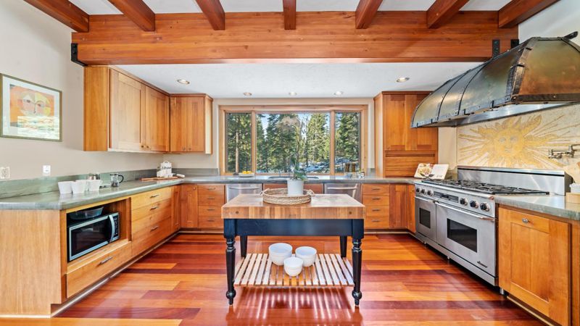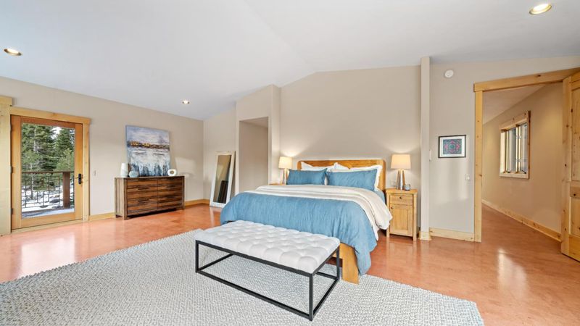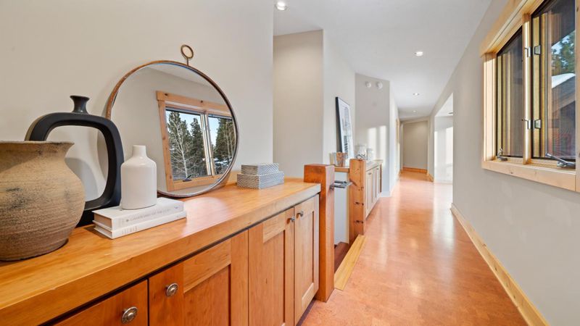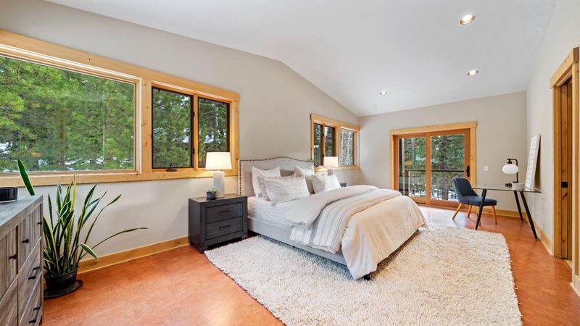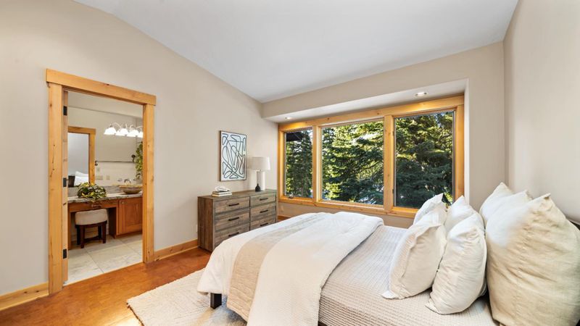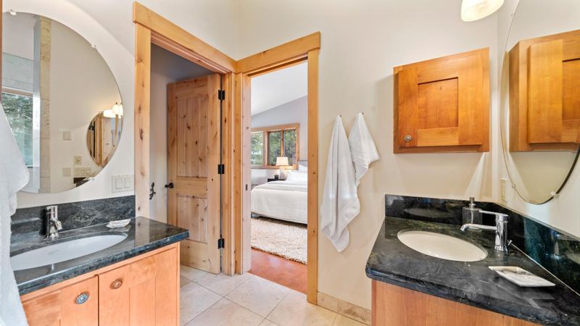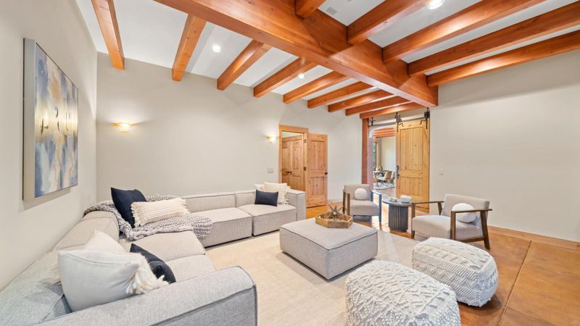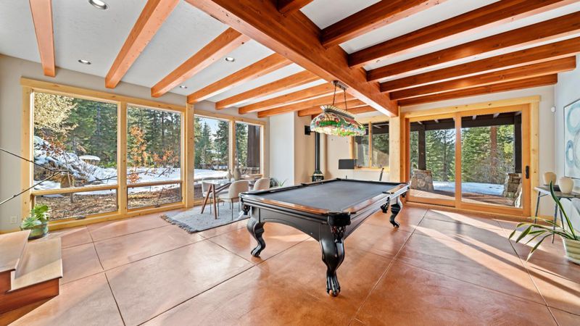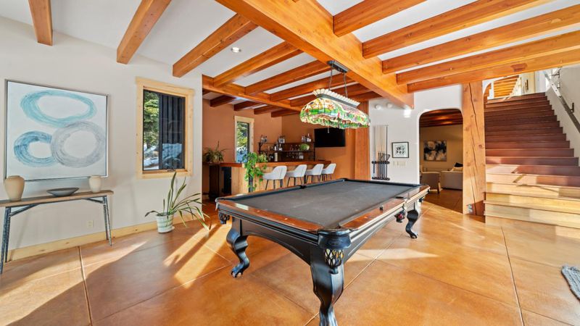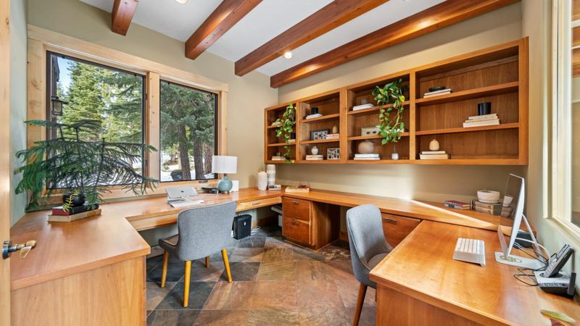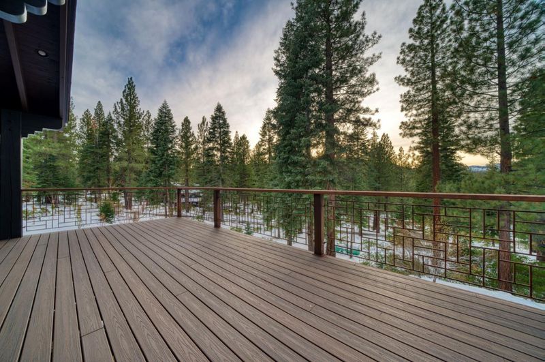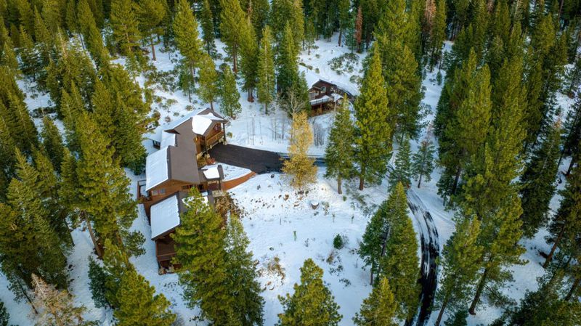
$4,995,000
6,400
SQ FT
$780
SQ/FT
12054 Stony Creek Court
@ Alder Creek Road - 13213 - Truckee, Truckee
- 4 Bed
- 5 Bath
- 4 Park
- 6,400 sqft
- TRUCKEE
-

Welcome to Stony Creek Estate, a rare opportunity in the prestigious Sugar Pine Estates Community! Sugar Pine Estates is a tiny enclave of luxurious homes just outside the popular Tahoe Donner subdivision, near downtown Truckee, Truckee airport, & world-class golf & ski resorts. This sunlit-filled custom home perched on 5 acres offers stunning views of Castle Peak and complete privacy! The main home is 6,400sf with a 1,200ft separate guest house. Chef's kitchen open to the great room is equipped with: 6 gas burner Dacor range, 2 dishwashers, huge island w/bar counter, wine fridge. Great room offers a grand hearth fireplace, southwest-facing deck, & amazing views! Boasts 4 spacious en-suite bedrooms, office, gym or 5th bed, game room w/bar, theater room, and wine tasting room. Included is 1-year membership to the exclusive Tahoe Mountain Club which offers year-round amenities at Grays Crossing & Old Greenwood. Premier-size lot close to town & year-round amenities.
- Days on Market
- 82 days
- Current Status
- Expired
- Original Price
- $6,000,000
- List Price
- $4,995,000
- On Market Date
- Dec 9, 2022
- Property Type
- Single Family Home
- Area
- 13213 - Truckee
- Zip Code
- 96161
- MLS ID
- ML81914594
- APN
- 016-610-039-000
- Year Built
- 2006
- Stories in Building
- Unavailable
- Possession
- Unavailable
- Data Source
- MLSL
- Origin MLS System
- MLSListings, Inc.
Alder Creek Middle School
Public 6-8 Middle
Students: 495 Distance: 1.1mi
Custom Learning Academy
Private PK-12 Nonprofit
Students: 62 Distance: 2.8mi
Custom Learning Academy
Private 7-12
Students: NA Distance: 2.9mi
Sierra High (Continuation) School
Public 9-12 Continuation
Students: 47 Distance: 3.0mi
Sierra Expeditionary Learning School
Charter K-8
Students: 213 Distance: 3.0mi
Tahoe-Truckee Community Adult
Public n/a Adult Education
Students: NA Distance: 3.1mi
- Bed
- 4
- Bath
- 5
- Double Sinks, Full on Ground Floor, Oversized Tub, Primary - Oversized Tub, Primary - Sunken Tub, Shower and Tub, Stall Shower - 2+, Tile, Tub with Jets
- Parking
- 4
- Attached Garage, Gate / Door Opener, Room for Oversized Vehicle
- SQ FT
- 6,400
- SQ FT Source
- Unavailable
- Lot SQ FT
- 217,800.0
- Lot Acres
- 5.0 Acres
- Kitchen
- Dishwasher, Exhaust Fan, Freezer, Garbage Disposal, Hood Over Range, Island, Microwave, Oven - Double, Oven Range - Gas, Pantry, Refrigerator, Wine Refrigerator
- Cooling
- None
- Dining Room
- Breakfast Bar, Dining Area
- Disclosures
- Natural Hazard Disclosure
- Family Room
- Separate Family Room
- Flooring
- Stone, Tile, Wood
- Foundation
- Concrete Perimeter and Slab
- Fire Place
- Family Room, Free Standing, Gas Burning, Living Room
- Heating
- Central Forced Air, Propane, Radiant, Radiant Floors
- Laundry
- Inside, Washer / Dryer
- Fee
- Unavailable
MLS and other Information regarding properties for sale as shown in Theo have been obtained from various sources such as sellers, public records, agents and other third parties. This information may relate to the condition of the property, permitted or unpermitted uses, zoning, square footage, lot size/acreage or other matters affecting value or desirability. Unless otherwise indicated in writing, neither brokers, agents nor Theo have verified, or will verify, such information. If any such information is important to buyer in determining whether to buy, the price to pay or intended use of the property, buyer is urged to conduct their own investigation with qualified professionals, satisfy themselves with respect to that information, and to rely solely on the results of that investigation.
School data provided by GreatSchools. School service boundaries are intended to be used as reference only. To verify enrollment eligibility for a property, contact the school directly.
