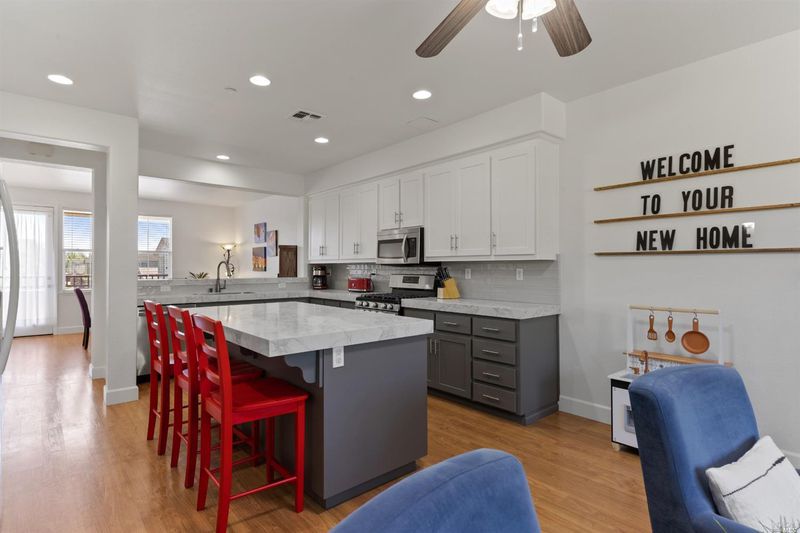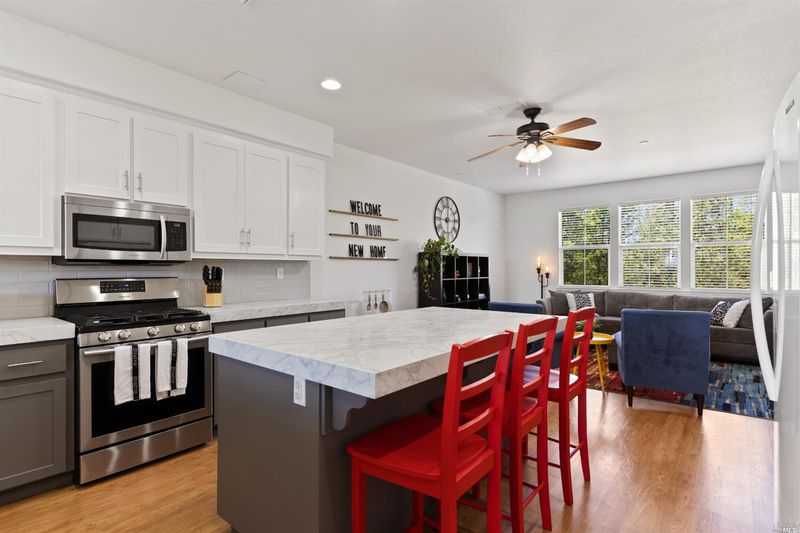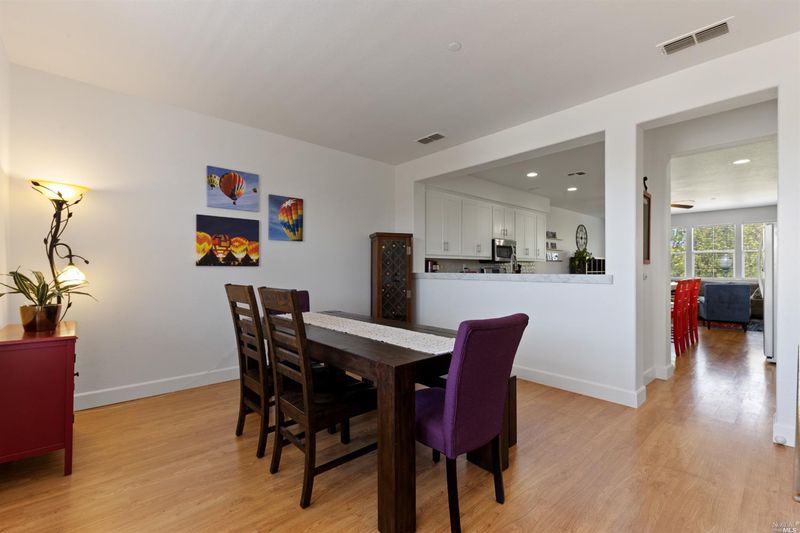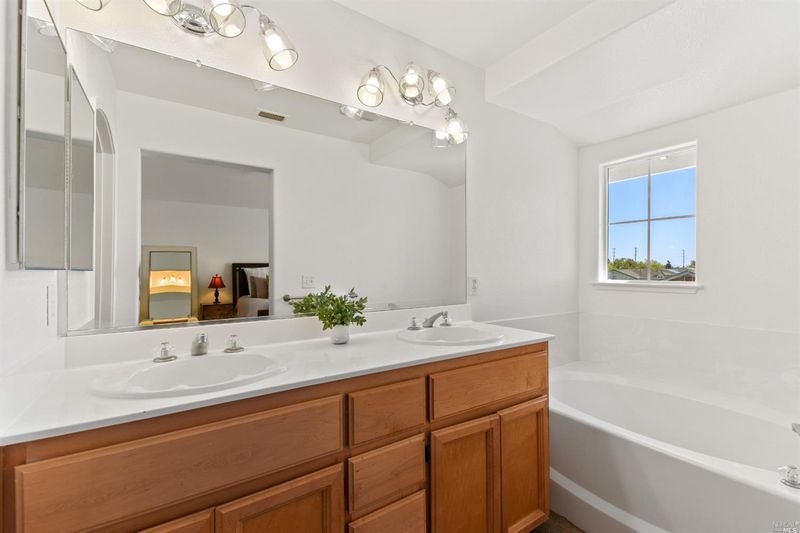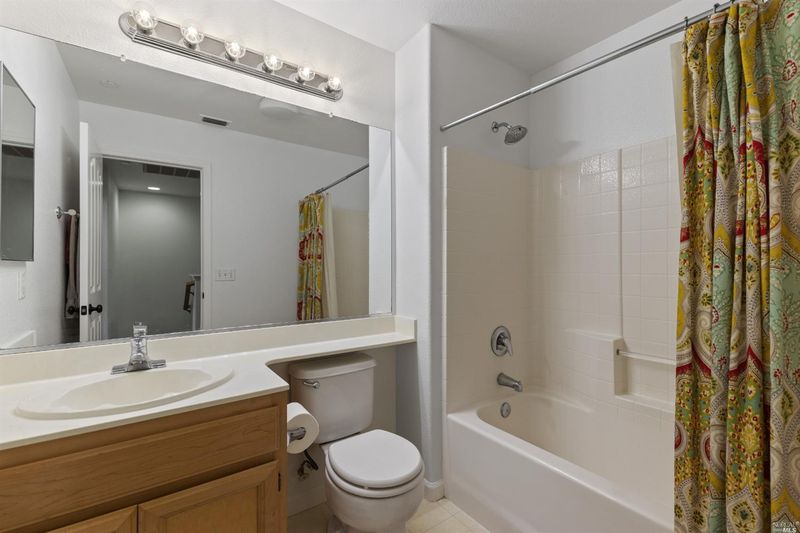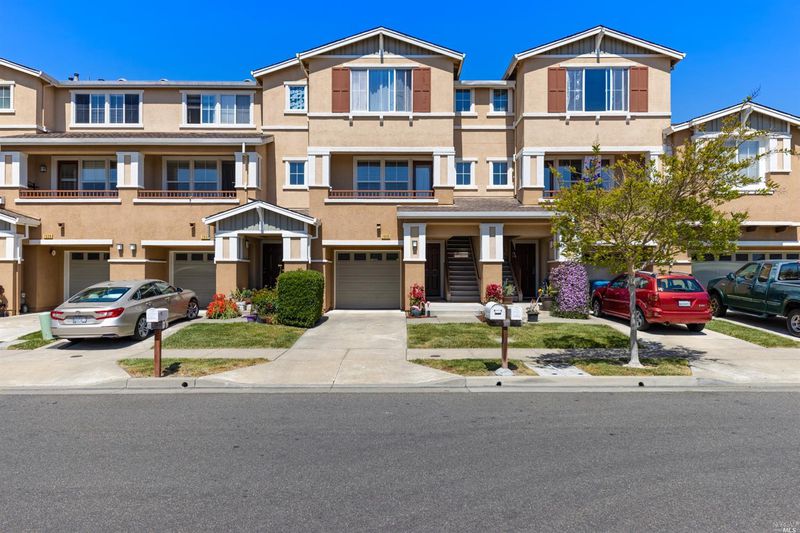 Sold 3.0% Over Asking
Sold 3.0% Over Asking
$555,000
1,692
SQ FT
$328
SQ/FT
2535 Edgewater
@ Rosevine Lane - Santa Rosa-Southwest, Santa Rosa
- 3 Bed
- 3 (2/1) Bath
- 3 Park
- 1,692 sqft
- Santa Rosa
-

Northpoint Village charmer! Newly painted inside, move-in ready and just under 1,700 square feet, this well-maintained three bedroom home is perfectly situated to achieve plenty of natural sunlight for those daily house projects and a useable back yard! With an open floor plan on the main level, the upgraded kitchen with newer appliances, countertop and recessed lighting is perfectly situated between the entry living area with front balcony access, and to the rear living area with an area for a breakfast table or home office. The main bedroom with a spacious bath and large closet, laundry room and linen cabinets are located on the top level, along with two additional bedrooms and a full bathroom. Highlights include an extended kitchen pantry, storage, fireplace and a two car garage. Seconds to the neighborhood Pear Blossom Park and minutes to other nearby parks, this neighborhood has activity trails and parking throughout and the location is near freeway access, shopping and schools.
- Days on Market
- 21 days
- Current Status
- Sold
- Sold Price
- $555,000
- Over List Price
- 3.0%
- Original Price
- $539,000
- List Price
- $539,000
- On Market Date
- May 12, 2021
- Contingent Date
- May 16, 2021
- Contract Date
- Jun 2, 2021
- Close Date
- Jun 10, 2021
- Property Type
- Townhouse
- Area
- Santa Rosa-Southwest
- Zip Code
- 95407
- MLS ID
- 321028600
- APN
- 035-760-003
- Year Built
- 2002
- Stories in Building
- Unavailable
- Possession
- Close Of Escrow, Seller Rent Back
- COE
- Jun 10, 2021
- Data Source
- BAREIS
- Origin MLS System
Robert L. Stevens Elementary School
Public PK-6 Elementary
Students: 547 Distance: 0.2mi
Roseland Creek Elementary
Public K-6 Coed
Students: 480 Distance: 0.7mi
Roseland Charter School
Charter K-12 Combined Elementary And Secondary
Students: 1500 Distance: 0.7mi
Meadow View Elementary School
Public K-6 Elementary
Students: 414 Distance: 0.7mi
Stony Point Academy
Charter K-12
Students: 147 Distance: 0.7mi
Lawrence Cook Middle School
Public 7-8 Middle
Students: 459 Distance: 0.8mi
- Bed
- 3
- Bath
- 3 (2/1)
- Shower Stall(s), Tub
- Parking
- 3
- Attached, Garage Door Opener, Tandem Garage
- SQ FT
- 1,692
- SQ FT Source
- Verified
- Lot SQ FT
- 1,918.0
- Lot Acres
- 0.044 Acres
- Kitchen
- Breakfast Area, Kitchen/Family Combo, Other Counter, Pantry Cabinet, Pantry Closet
- Cooling
- Ceiling Fan(s), Central
- Dining Room
- Breakfast Nook, Dining/Family Combo, Dining/Living Combo, Formal Room, Space in Kitchen
- Exterior Details
- Uncovered Courtyard
- Family Room
- Other
- Living Room
- Deck Attached, Other
- Flooring
- Carpet, Laminate, Linoleum
- Fire Place
- Family Room, Gas Starter, Insert, Kitchen, Other
- Heating
- Central, Fireplace(s)
- Laundry
- Dryer Included, Inside Area, Inside Room, Upper Floor, Washer Included
- Upper Level
- Bedroom(s), Full Bath(s), Master Bedroom, Partial Bath(s)
- Main Level
- Dining Room, Family Room, Kitchen, Living Room, Partial Bath(s), Retreat, Street Entrance
- Views
- Other
- Possession
- Close Of Escrow, Seller Rent Back
- Architectural Style
- Traditional
- * Fee
- $142
- Name
- Northpoint Village and Northpoint Townhomes
- Phone
- (707) 544-9443
- *Fee includes
- Maintenance Grounds and Management
MLS and other Information regarding properties for sale as shown in Theo have been obtained from various sources such as sellers, public records, agents and other third parties. This information may relate to the condition of the property, permitted or unpermitted uses, zoning, square footage, lot size/acreage or other matters affecting value or desirability. Unless otherwise indicated in writing, neither brokers, agents nor Theo have verified, or will verify, such information. If any such information is important to buyer in determining whether to buy, the price to pay or intended use of the property, buyer is urged to conduct their own investigation with qualified professionals, satisfy themselves with respect to that information, and to rely solely on the results of that investigation.
School data provided by GreatSchools. School service boundaries are intended to be used as reference only. To verify enrollment eligibility for a property, contact the school directly.
