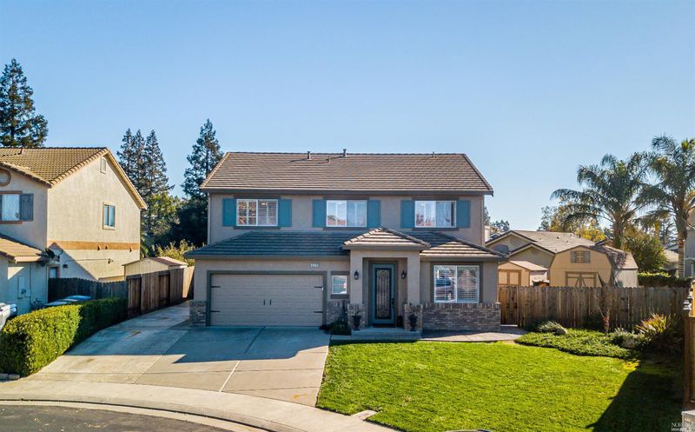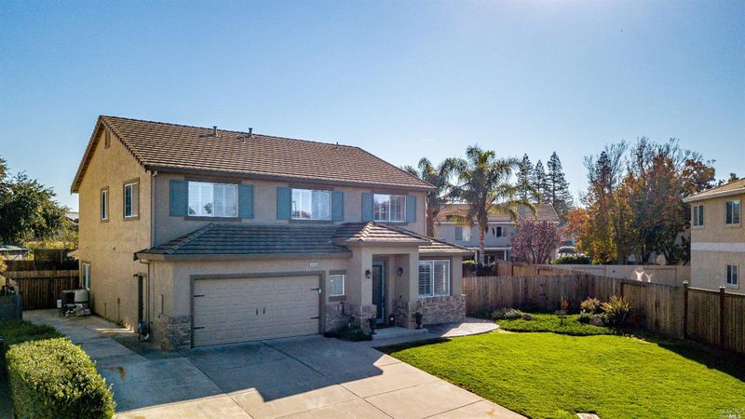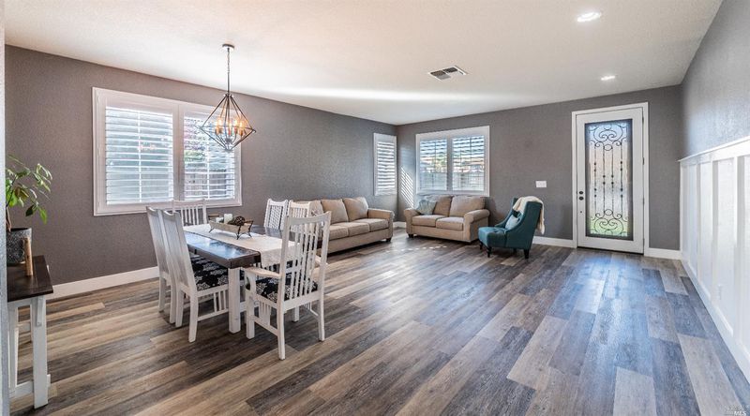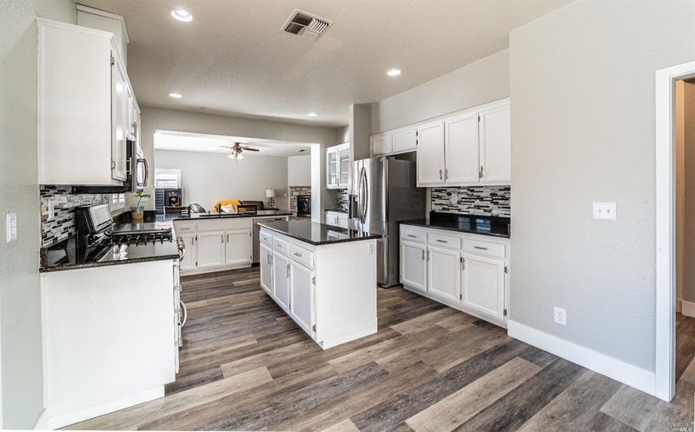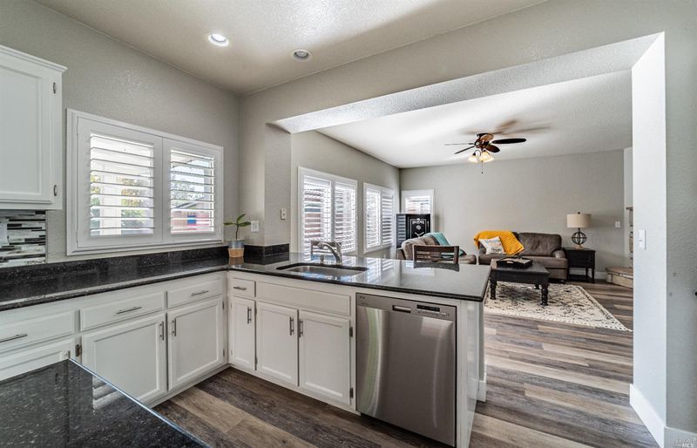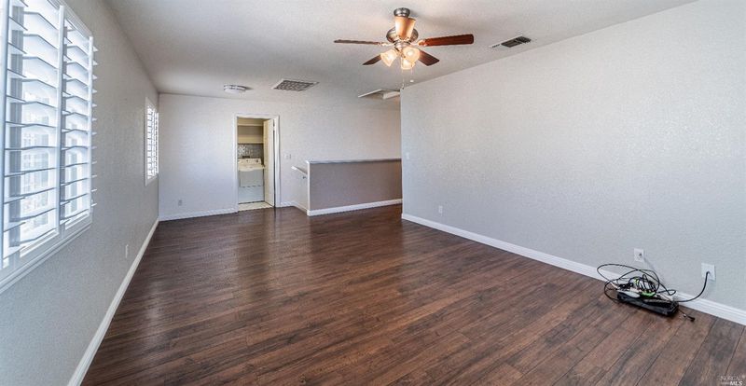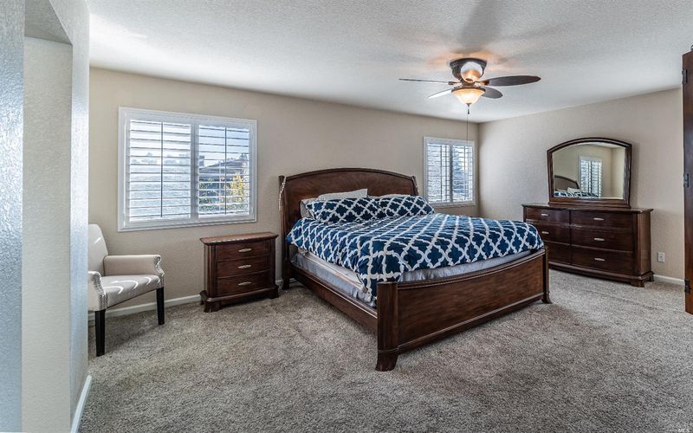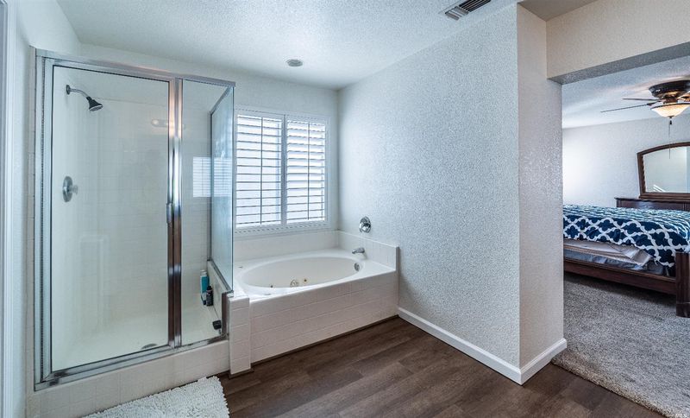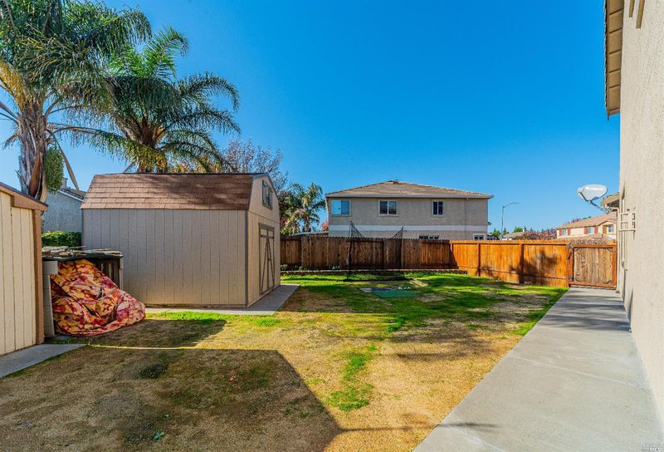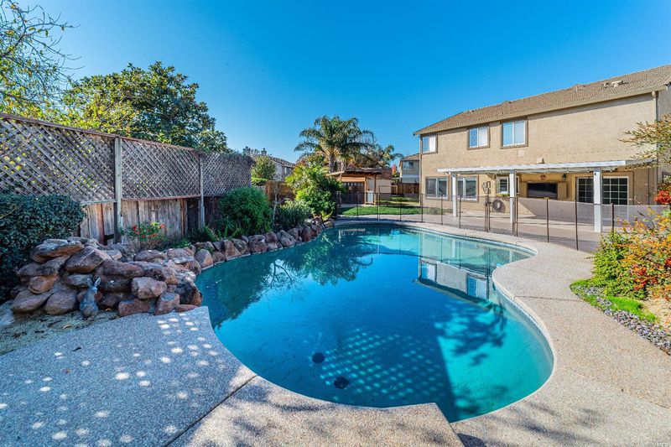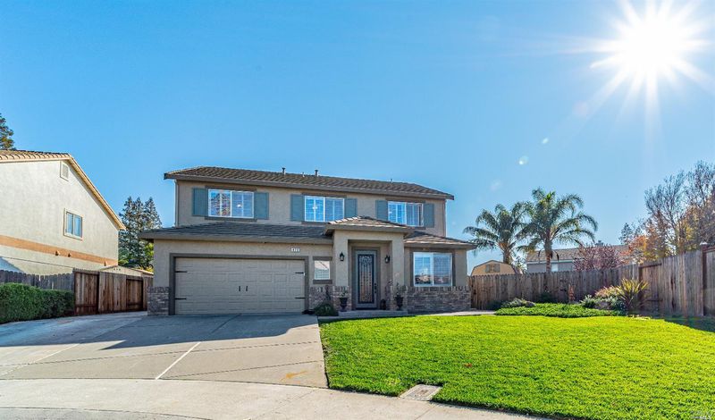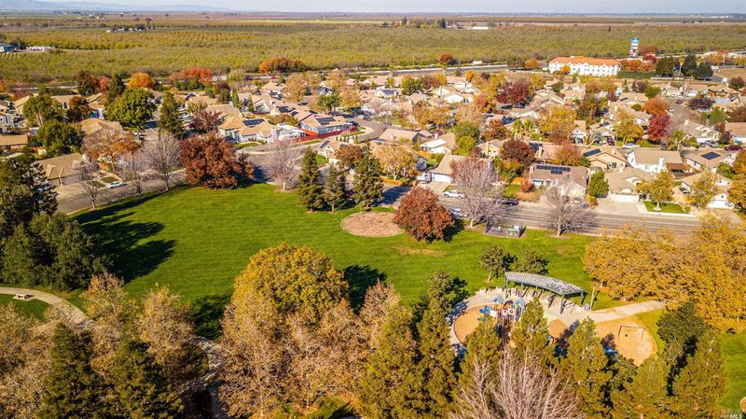 Sold 2.1% Over Asking
Sold 2.1% Over Asking
$725,000
2,799
SQ FT
$259
SQ/FT
420 Georgetown
@ Evans Rd - Dixon
- 3 Bed
- 3 (2/1) Bath
- 5 Park
- 2,799 sqft
- Dixon
-

This home is a show stopper! Open the brand new custom front door and be greeted by the formal living and dining room. The new LVP flooring is carried throughout the downstairs giving you that wonderful flow into the family room and open concept kitchen. This kitchen offers you updated white cabinetry, granite counter tops, tons of storage space and room to entertain! Steps away is the sliding glass door leading you to the covered back patio that over looks the sparkling built-in pool! This yard is an entertainers dream space! If you have a boat AND RV/trailer this home has room for both! Making your way back in and headed up the stairs to the second level you will notice the laundry room is conveniently placed on the second level making those endless loads or laundry that much easier! Three spacious bedrooms are down the hall with additional living space upstairs that could be turned into that 4th bedroom if needed! Your options are endless here! Don't miss your shot with this one!
- Days on Market
- 4 days
- Current Status
- Sold
- Sold Price
- $725,000
- Over List Price
- 2.1%
- Original Price
- $710,000
- List Price
- $710,000
- On Market Date
- Nov 26, 2021
- Contract Date
- Nov 30, 2021
- Close Date
- Dec 28, 2021
- Property Type
- Single Family Residence
- Area
- Dixon
- Zip Code
- 95620
- MLS ID
- 321109550
- APN
- 0113-421-210
- Year Built
- 2002
- Stories in Building
- Unavailable
- Possession
- Close Of Escrow
- COE
- Dec 28, 2021
- Data Source
- BAREIS
- Origin MLS System
Dixon Community Day School
Public 7-12 Yr Round
Students: 12 Distance: 0.2mi
Maine Prairie High (Continuation) School
Public 10-12 Continuation, Yr Round
Students: 83 Distance: 0.2mi
Anderson (Linford L.) Elementary School
Public K-6 Elementary
Students: 485 Distance: 0.3mi
Neighborhood Christian School
Private K-8 Elementary, Religious, Coed
Students: 97 Distance: 0.5mi
Dixon Montessori Charter
Charter K-8
Students: 414 Distance: 0.6mi
C. A. Jacobs Intermediate School
Public 7-8 Middle, Yr Round
Students: 731 Distance: 0.7mi
- Bed
- 3
- Bath
- 3 (2/1)
- Double Sinks, Soaking Tub, Walk-In Closet
- Parking
- 5
- Boat Storage, RV Storage
- SQ FT
- 2,799
- SQ FT Source
- Assessor Auto-Fill
- Lot SQ FT
- 9,888.0
- Lot Acres
- 0.227 Acres
- Pool Info
- Built-In
- Kitchen
- Breakfast Area, Granite Counter
- Cooling
- Ceiling Fan(s), Central
- Dining Room
- Formal Area, Space in Kitchen
- Exterior Details
- BBQ Built-In, Dog Run
- Flooring
- Laminate
- Foundation
- Concrete
- Fire Place
- Electric, Family Room
- Heating
- Central, Fireplace(s), Hot Water
- Laundry
- Cabinets, Inside Room
- Upper Level
- Bedroom(s), Family Room, Full Bath(s), Master Bedroom
- Main Level
- Dining Room, Family Room, Garage, Kitchen, Living Room
- Possession
- Close Of Escrow
- Fee
- $0
MLS and other Information regarding properties for sale as shown in Theo have been obtained from various sources such as sellers, public records, agents and other third parties. This information may relate to the condition of the property, permitted or unpermitted uses, zoning, square footage, lot size/acreage or other matters affecting value or desirability. Unless otherwise indicated in writing, neither brokers, agents nor Theo have verified, or will verify, such information. If any such information is important to buyer in determining whether to buy, the price to pay or intended use of the property, buyer is urged to conduct their own investigation with qualified professionals, satisfy themselves with respect to that information, and to rely solely on the results of that investigation.
School data provided by GreatSchools. School service boundaries are intended to be used as reference only. To verify enrollment eligibility for a property, contact the school directly.
