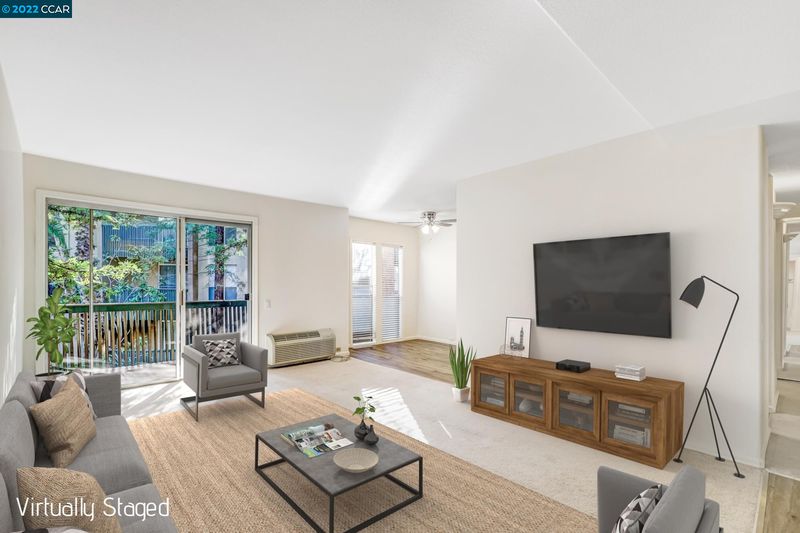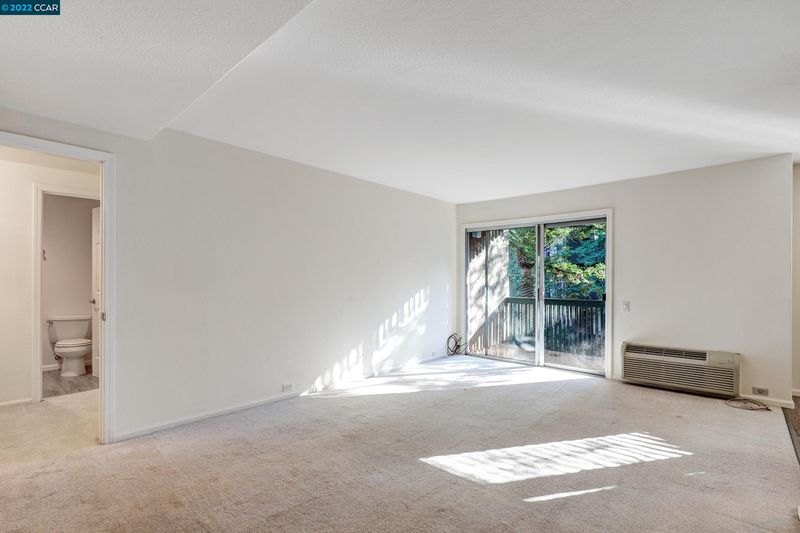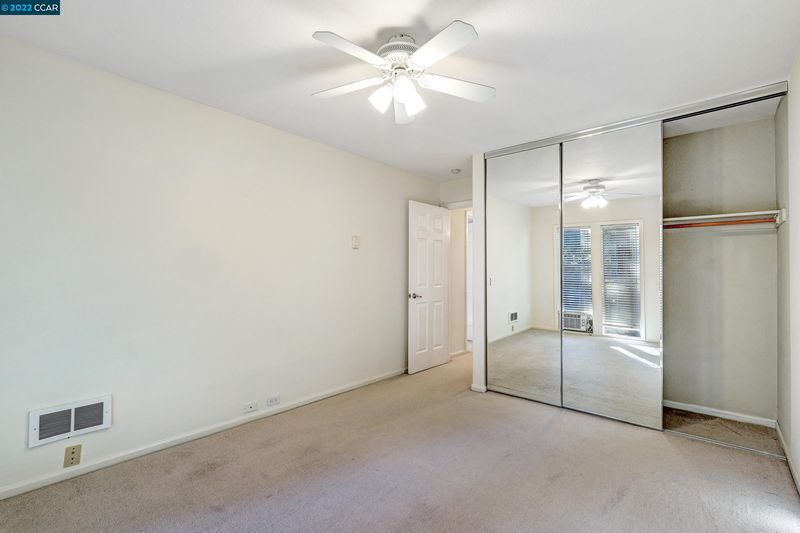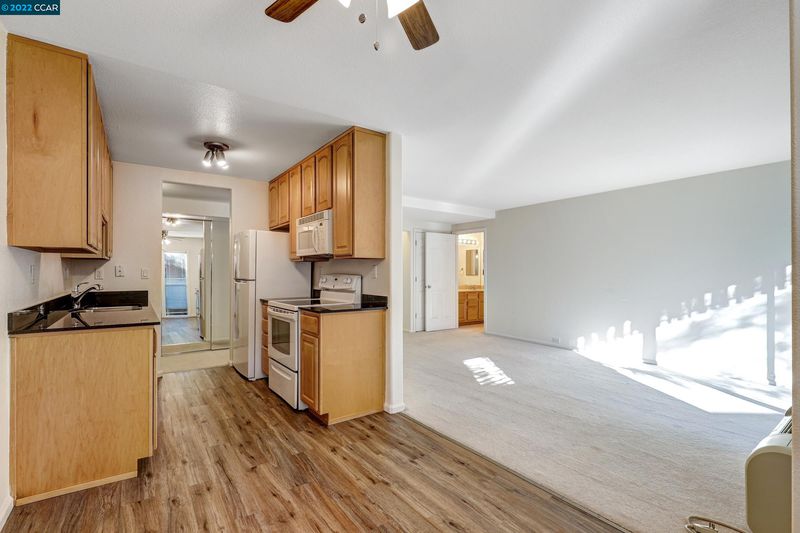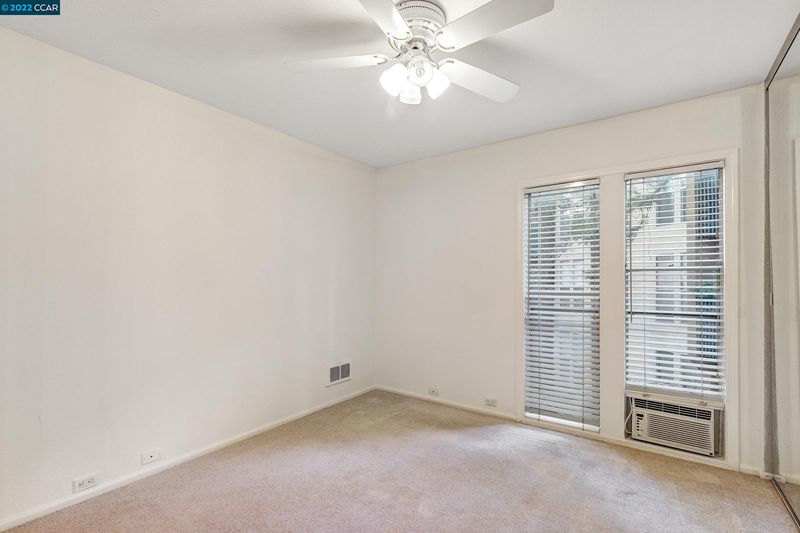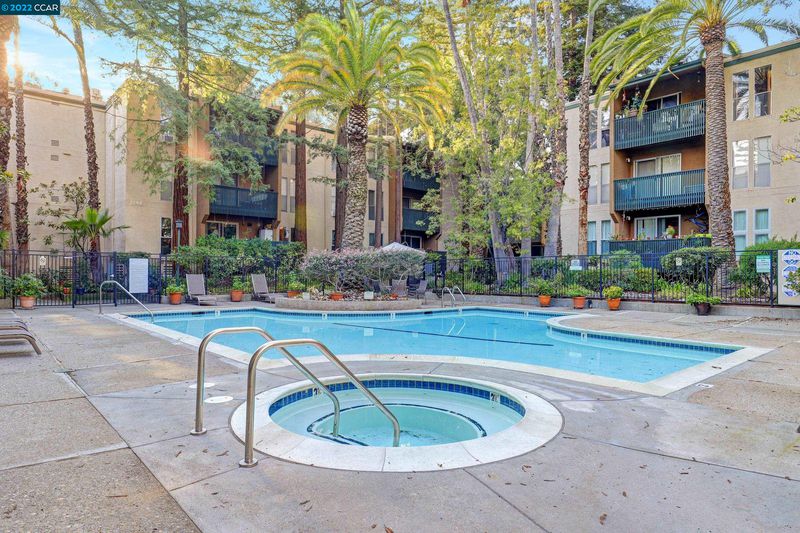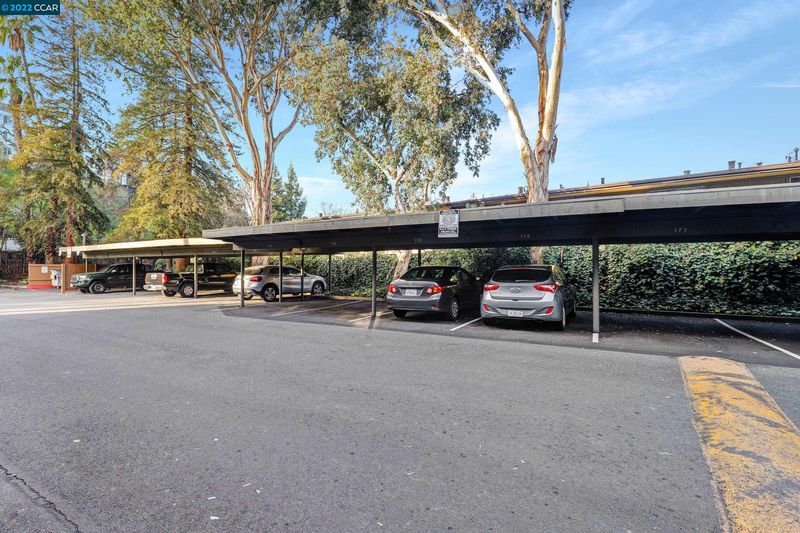 Sold 0.2% Over Asking
Sold 0.2% Over Asking
$531,000
1,005
SQ FT
$528
SQ/FT
150 Sharene Ln, #208
@ 150 Sharene lane - DOWNTOWN W.CREEK, Walnut Creek
- 2 Bed
- 2 Bath
- 0 Park
- 1,005 sqft
- WALNUT CREEK
-

This is an exciting opportunity to secure a Resort Style Living and spacious condo within a desirable location right in the heart of Walnut Creek. The unique two-bedroom, two-bathroom layout boasts two master bedrooms along with generous and light-filled living areas that invite you to kick back and relax. Serving as the hub of everyday life is the well-appointed kitchen with stone countertops and both upper and lower cabinets. From here, you can overlook the dining area or move through to the living room and covered deck for hosting guests. The list of additional features is extensive and includes ceiling fans throughout and an abundance of closet space for convenience. You will live within a sought-after complex with a host of amenities including four pools plus a spa, gym, saunas, and billiard tables All this is only a short walk from the bustling downtown Walnut Creek with first-class shopping, dining, and entertainment to explore. Sharene Lane belongs to Walnut Heights Elementary
- Current Status
- Sold
- Sold Price
- $531,000
- Over List Price
- 0.2%
- Original Price
- $529,900
- List Price
- $529,900
- On Market Date
- Jan 20, 2022
- Contract Date
- Feb 10, 2022
- Close Date
- Mar 8, 2022
- Property Type
- Condo
- D/N/S
- DOWNTOWN W.CREEK
- Zip Code
- 94596
- MLS ID
- 40978587
- APN
- 178-470-159
- Year Built
- 1971
- Stories in Building
- Unavailable
- Possession
- COE
- COE
- Mar 8, 2022
- Data Source
- MAXEBRDI
- Origin MLS System
- CONTRA COSTA
Oro School
Private 7
Students: 7 Distance: 0.1mi
Walnut Creek Intermediate School
Public 6-8 Middle
Students: 1049 Distance: 0.6mi
Contra Costa Midrasha
Private 8-12 Secondary, Religious, Coed
Students: NA Distance: 0.6mi
Futures Academy - Walnut Creek
Private 6-12 Coed
Students: 60 Distance: 0.8mi
Las Lomas High School
Public 9-12 Secondary
Students: 1601 Distance: 0.8mi
St. Mary of the Immaculate Conception School
Private PK-8 Elementary, Religious, Coed
Students: 303 Distance: 0.8mi
- Bed
- 2
- Bath
- 2
- Parking
- 0
- Carport - 1, Guest Parking
- SQ FT
- 1,005
- SQ FT Source
- Other
- Pool Info
- Community Fclty, Spa
- Kitchen
- 220 Volt Outlet, Counter - Stone, Dishwasher, Electric Range/Cooktop, Microwave, Refrigerator
- Cooling
- Window/Wall Unit(s)
- Disclosures
- Disclosure Package Avail
- Exterior Details
- Stucco
- Flooring
- Carpet
- Fire Place
- None
- Heating
- Heat Pump
- Laundry
- In Laundry Room, Community Facility
- Upper Level
- 2 Bedrooms, 2 Baths, Laundry Facility
- Main Level
- Other, Main Entry
- Possession
- COE
- Architectural Style
- Contemporary
- Construction Status
- Existing
- Additional Equipment
- Carbon Mon Detector, Smoke Detector
- Lot Description
- No Lot
- Pets
- Allowed - Yes
- Pool
- Community Fclty, Spa
- Roof
- Flat
- Solar
- None
- Terms
- Cash, Conventional
- Unit Features
- Elevator Building, Levels in Unit - 1, Unit Faces Common Area
- Water and Sewer
- Sewer System - Public, Water - Public
- Yard Description
- Deck(s)
- * Fee
- $470
- Name
- GREENWOOD HOA
- Phone
- 925-746-3080
- *Fee includes
- Common Area Maint, Common Heating, Common Hot Water, Exterior Maintenance, Hazard Insurance, and Trash Removal
MLS and other Information regarding properties for sale as shown in Theo have been obtained from various sources such as sellers, public records, agents and other third parties. This information may relate to the condition of the property, permitted or unpermitted uses, zoning, square footage, lot size/acreage or other matters affecting value or desirability. Unless otherwise indicated in writing, neither brokers, agents nor Theo have verified, or will verify, such information. If any such information is important to buyer in determining whether to buy, the price to pay or intended use of the property, buyer is urged to conduct their own investigation with qualified professionals, satisfy themselves with respect to that information, and to rely solely on the results of that investigation.
School data provided by GreatSchools. School service boundaries are intended to be used as reference only. To verify enrollment eligibility for a property, contact the school directly.
