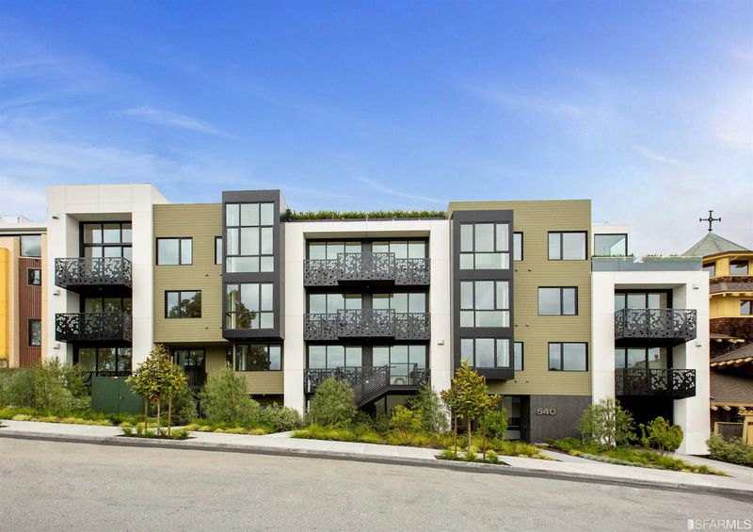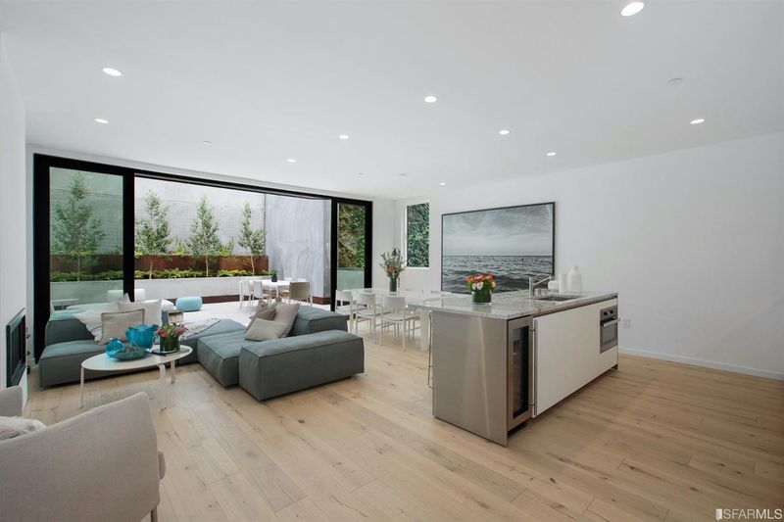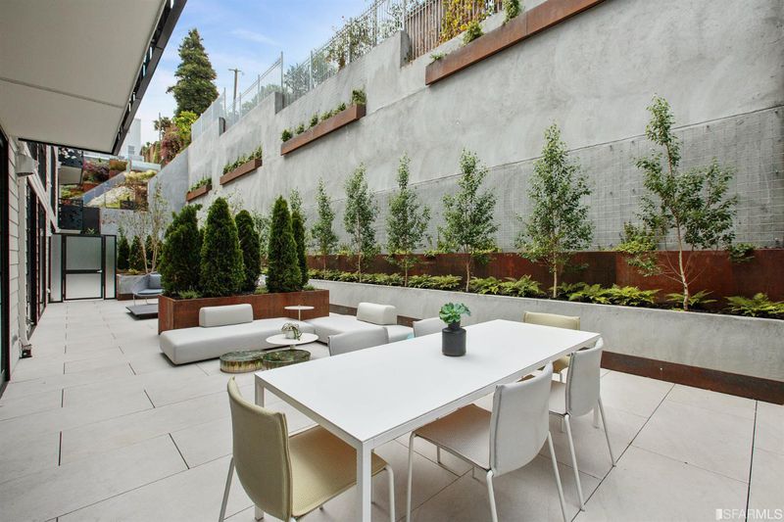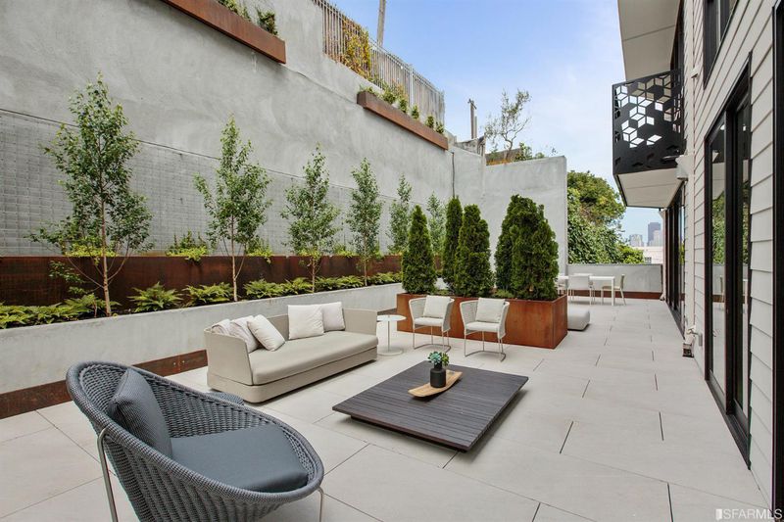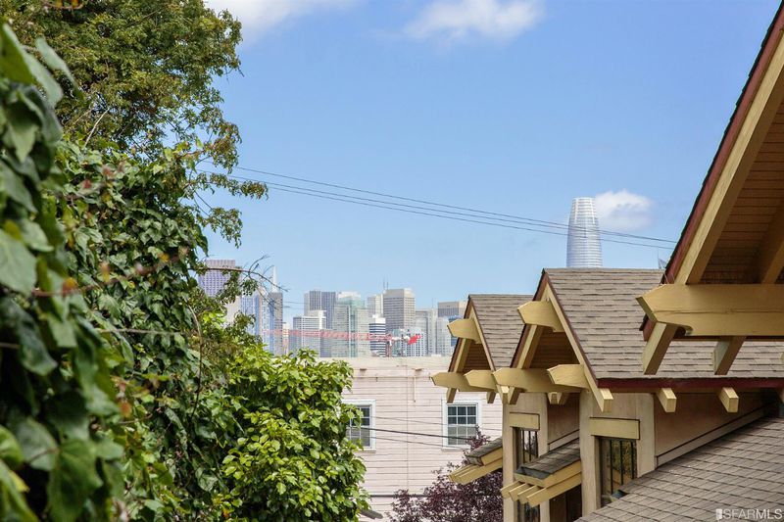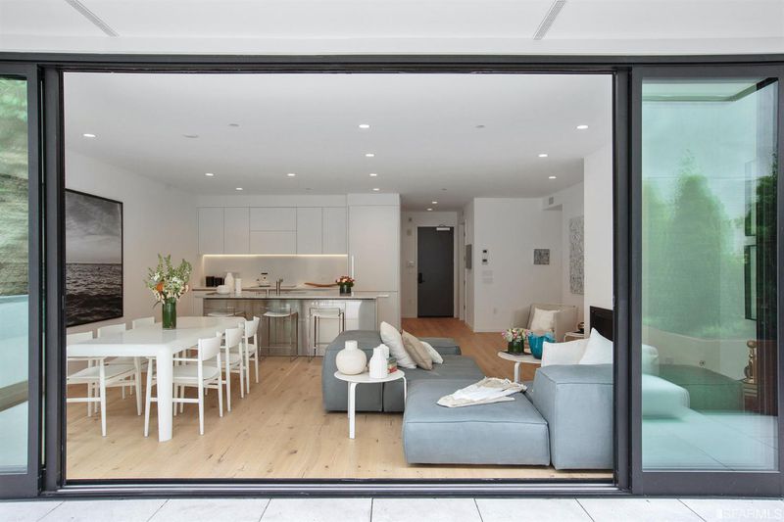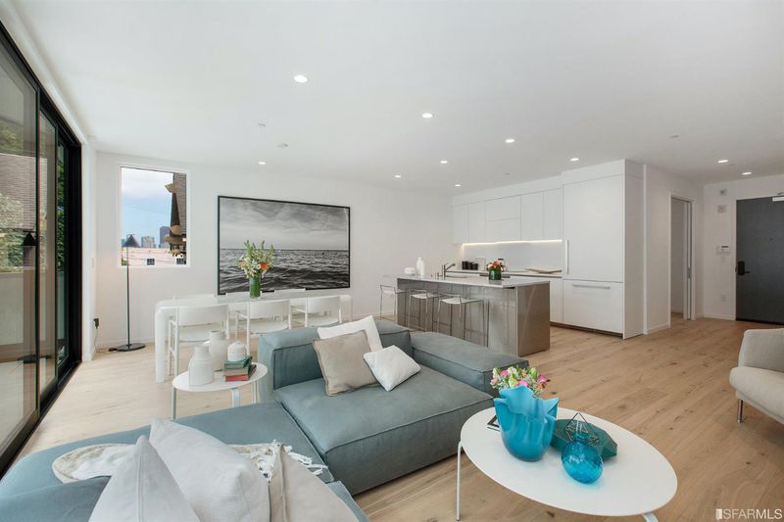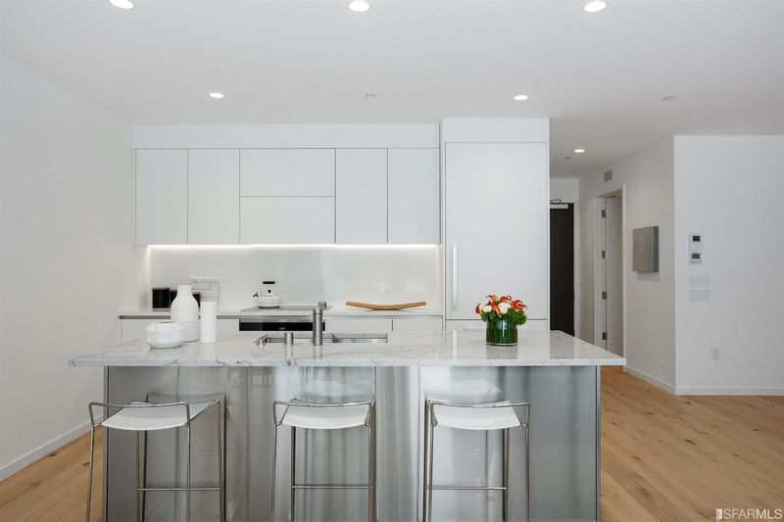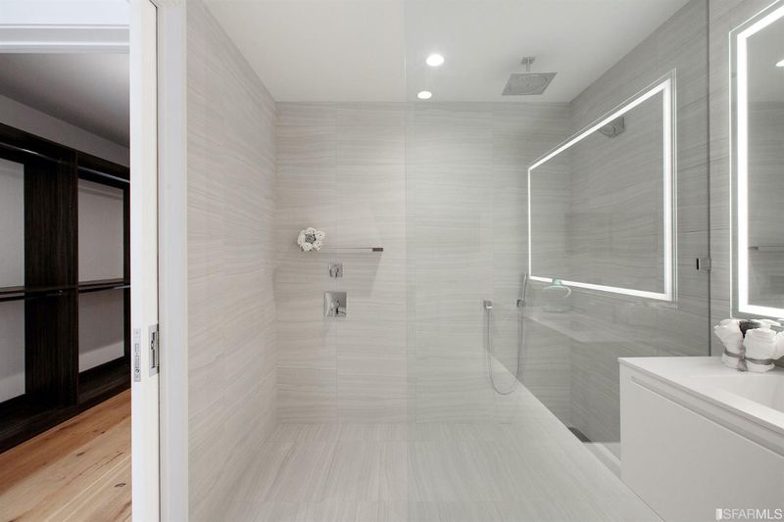 Sold At Asking
Sold At Asking
$1,450,000
1,115
SQ FT
$1,300
SQ/FT
540 De Haro St, #203
@ Mariposa St - 9 - Potrero Hill, San Francisco
- 2 Bed
- 2 Bath
- 0 Park
- 1,115 sqft
- San Francisco
-

The exquisite collection of 16 brand new luxury homes at 540 De Haro St is the epitome of modern, urban living. Crafted by Sternberg Benjamin Architects, this boutique community ideally located in sunny Potrero Hill boasts incredible open living spaces, many flanked with expansive terraces and roof decks. Residence 203 is a 2 bed/2 bath home with a walk-out terrace. The building includes 1, 2, and 3 bedroom homes, many with additional dens and incredible Downtown views. These sophisticated residences feature European flair, including Porro closets and Boffi cabinetry from Italy, Porcelanosa tile from Spain, and Miele appliances from Germany. Elevator building built in 2020 with a common roof deck with downtown views, all homes include 1 car parking. Addl features: air conditioning, Miele induction cooktop, Lutron Caseta smart lighting, Bonelli windows, and radiant heat in master bathrooms. Photos are of different unit with representative finishes. www.540DeHaro.com
- Days on Market
- 35 days
- Current Status
- Sold
- Sold Price
- $1,450,000
- Sold At List Price
- -
- Original Price
- $1,450,000
- List Price
- $1,450,000
- On Market Date
- Jun 1, 2020
- Contingent Date
- Jun 5, 2020
- Contract Date
- Jul 6, 2020
- Close Date
- Jul 10, 2020
- Property Type
- Condominium
- District
- 9 - Potrero Hill
- Zip Code
- 94107
- MLS ID
- 498732
- APN
- NEW OR UNDER CONSTRUCTION
- Year Built
- 2020
- Stories in Building
- Unavailable
- Number of Units
- 16
- Possession
- Close of Escrow
- COE
- Jul 10, 2020
- Data Source
- SFAR
- Origin MLS System
The New School of San Francisco
Charter K-5
Students: 235 Distance: 0.1mi
Live Oak School
Private K-8 Elementary, Coed
Students: 400 Distance: 0.1mi
Downtown High School
Public 9-12 Continuation
Students: 171 Distance: 0.2mi
Xian Yun Academy of the Arts California
Private 6-12 Middle, High, Core Knowledge
Students: 40 Distance: 0.3mi
Daniel Webster Elementary School
Public K-5 Elementary, Coed
Students: 326 Distance: 0.3mi
Seneca Center
Private 5-12 Special Education, Secondary, Coed
Students: 19 Distance: 0.4mi
- Bed
- 2
- Bath
- 2
- Shower Over Tub, Stall Shower, Tile, Radiant Heat
- Parking
- 0
- Enclosed, Attached, Interior Access, Automatic Door, Garage
- SQ FT
- 1,115
- SQ FT Source
- Condo Map
- Kitchen
- Cooktop Stove, Hood Over Range, Built-In Oven, Refrigerator, Freezer, Dishwasher, Microwave, Garbage Disposal, Island
- Cooling
- Central Heating, Central Air
- Dining Room
- Lvng/Dng Rm Combo
- Disclosures
- Disclosure Pkg Avail
- Living Room
- Deck Attached
- Flooring
- Hardwood, Tile
- Foundation
- Pillars/Posts/Piers, Concrete
- Fire Place
- 1, Gas Burning, Living Room
- Heating
- Central Heating, Central Air
- Laundry
- Washer/Dryer, In Laundry Room
- Main Level
- 1 Bedroom, 1 Bath, 1 Master Suite, Living Room, Dining Room, Kitchen
- Views
- San Francisco
- Possession
- Close of Escrow
- Architectural Style
- Modern/High Tech
- Special Listing Conditions
- None
- Fee
- $499
MLS and other Information regarding properties for sale as shown in Theo have been obtained from various sources such as sellers, public records, agents and other third parties. This information may relate to the condition of the property, permitted or unpermitted uses, zoning, square footage, lot size/acreage or other matters affecting value or desirability. Unless otherwise indicated in writing, neither brokers, agents nor Theo have verified, or will verify, such information. If any such information is important to buyer in determining whether to buy, the price to pay or intended use of the property, buyer is urged to conduct their own investigation with qualified professionals, satisfy themselves with respect to that information, and to rely solely on the results of that investigation.
School data provided by GreatSchools. School service boundaries are intended to be used as reference only. To verify enrollment eligibility for a property, contact the school directly.
