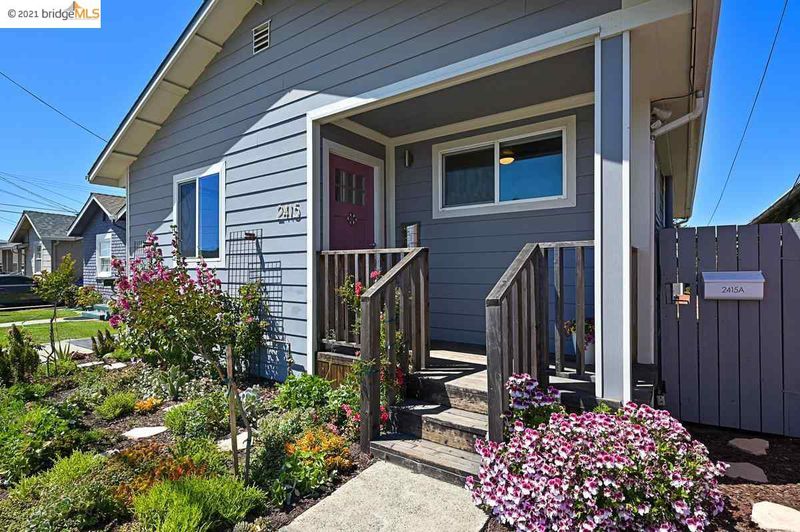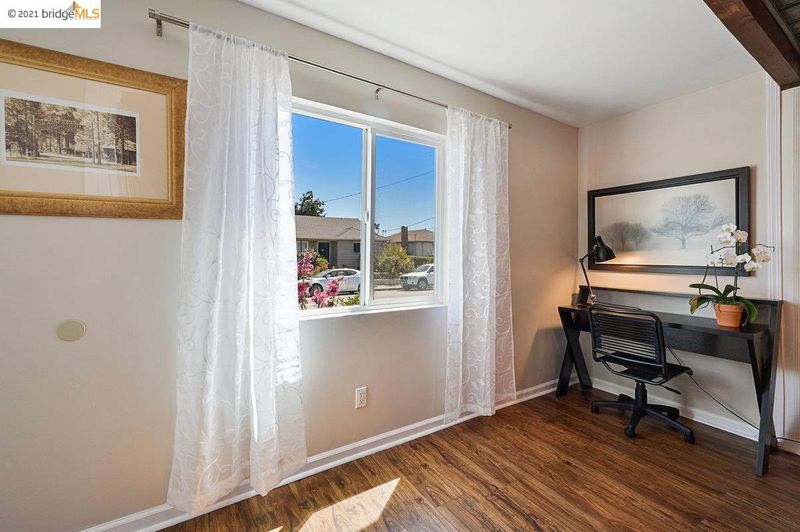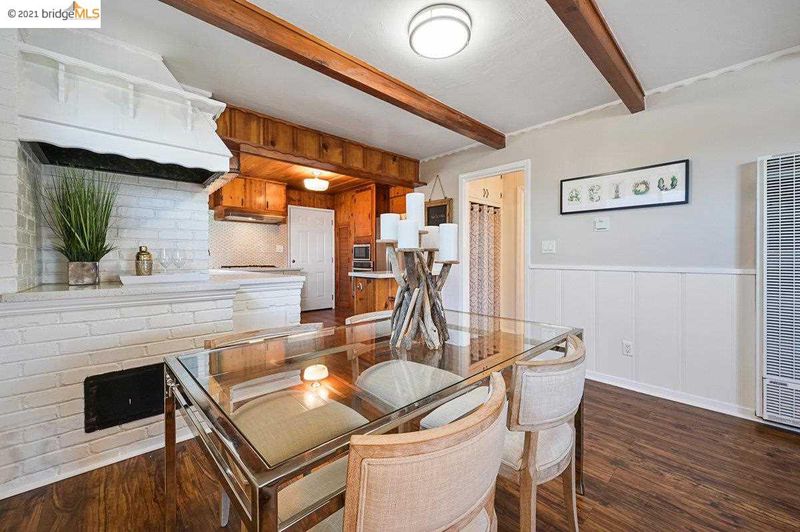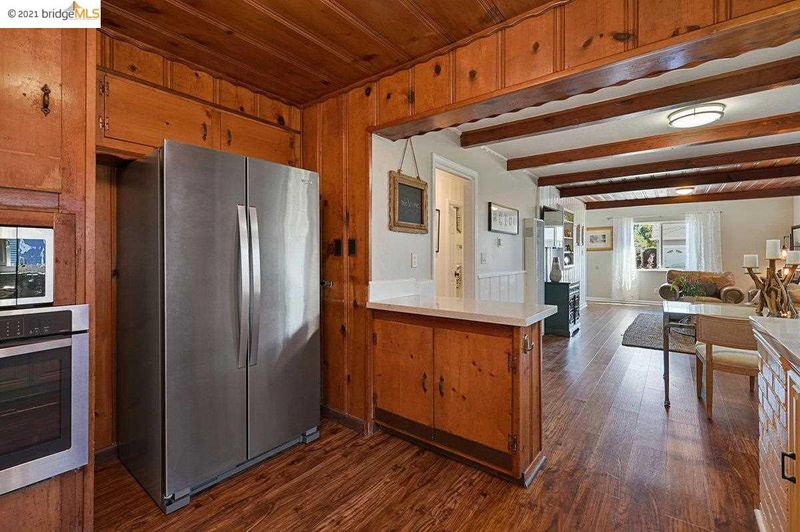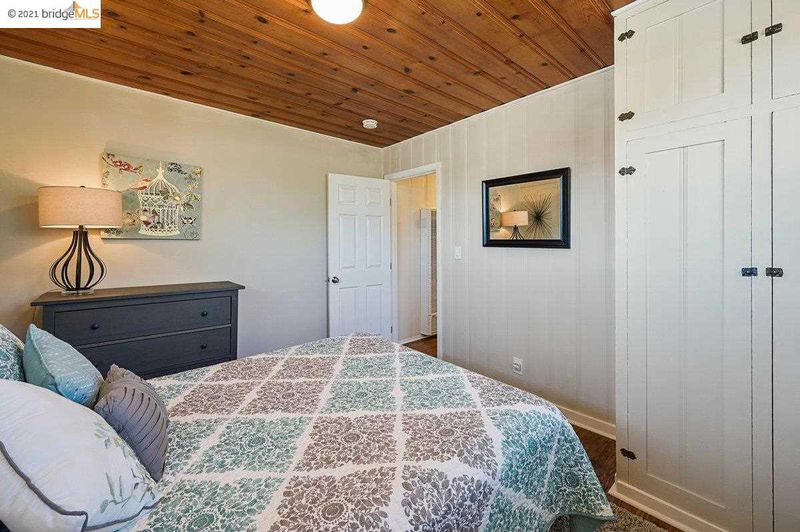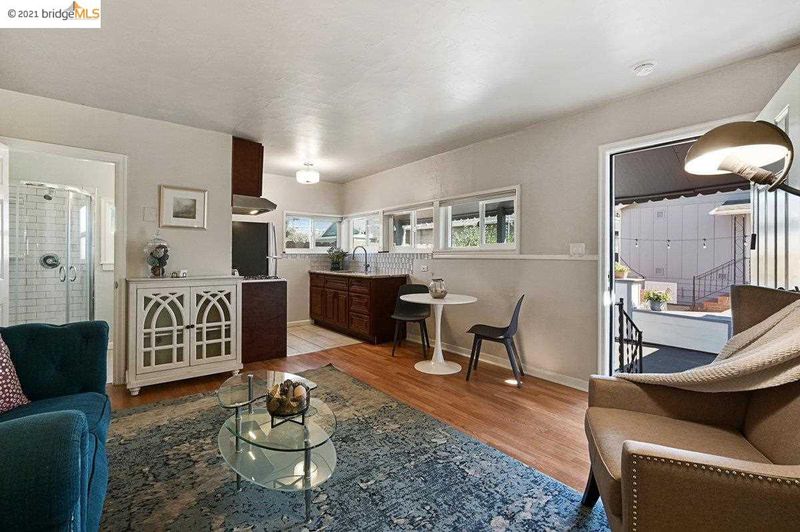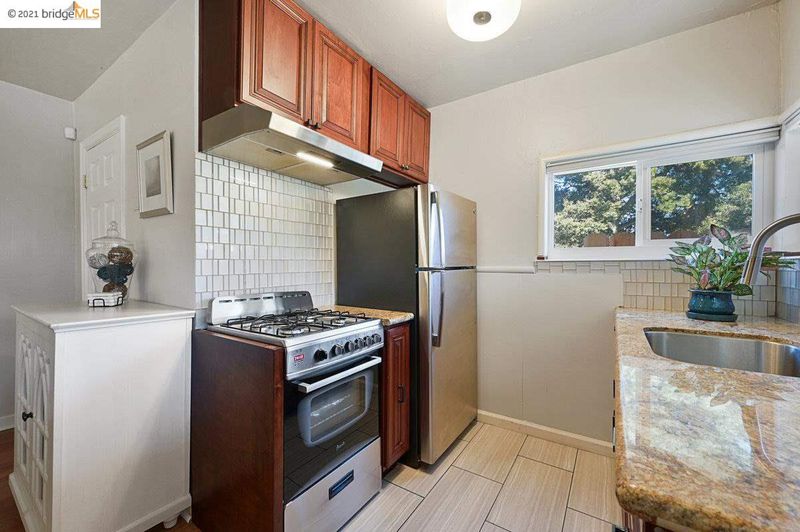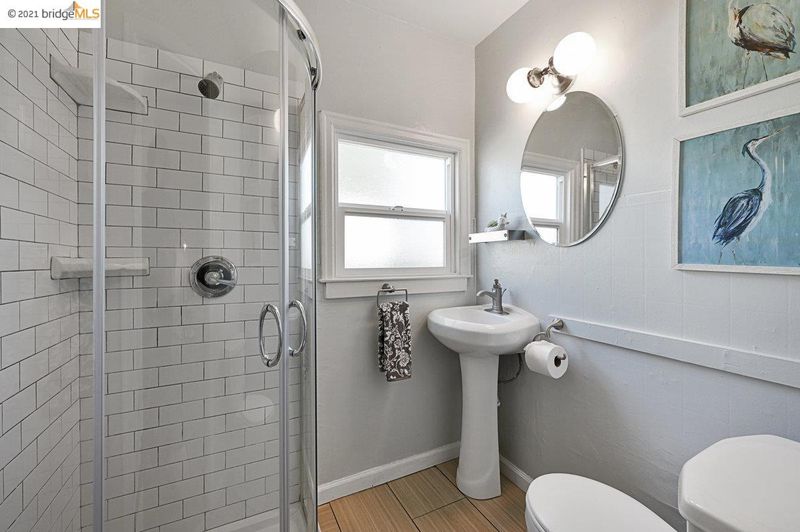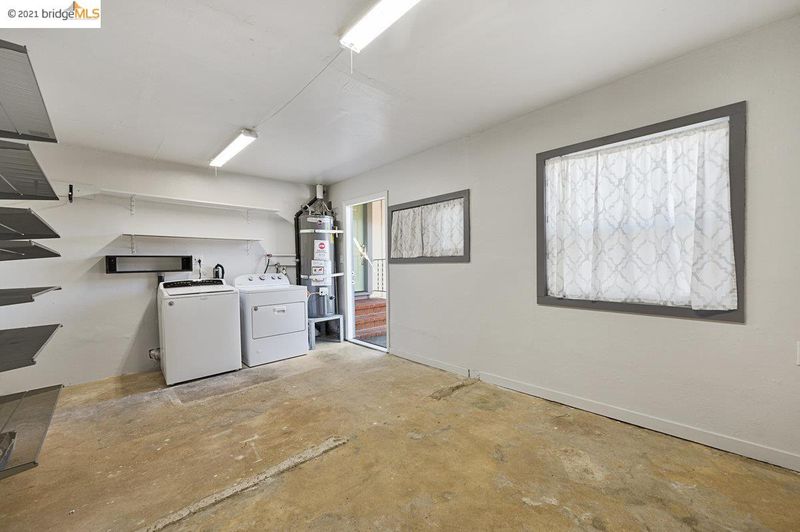 Sold 12.9% Over Asking
Sold 12.9% Over Asking
$675,000
1,527
SQ FT
$442
SQ/FT
2415 Dover Ave
@ Van Ness St. - SAN PABLO PROP, San Pablo
- 3 Bed
- 2 Bath
- 1 Park
- 1,527 sqft
- SAN PABLO
-

With two structures on one lot, this is the perfect opportunity for investors or homeowners who need some extra space and privacy. Framed by a beautiful front succulent and flower garden, the main house boasts an extra large living/dining room space that is wide open to a well-appointed kitchen. Recently remodeled yet keeping some on its original charm, the home offers 2 spacious bedrooms and a bathroom in about 975 sqft. The house features newer flooring, windows, bathroom, roof and owned solar panels. Past the gated driveway and side pathway is a backyard featuring built-in benches, perfect for your entertainment needs. Extending from the garage (zoom room?) is a 552 sqft rear cottage offering full independence with its bedroom, kitchen, bathroom and separate gas/electric meter. . Conveniently located by the 23rd St. shops and popular Wildcat Creek Trail system. Easy commute via San Pablo Ave. and hwy 80.
- Current Status
- Sold
- Sold Price
- $675,000
- Over List Price
- 12.9%
- Original Price
- $598,000
- List Price
- $598,000
- On Market Date
- Jun 4, 2021
- Contract Date
- Jun 22, 2021
- Close Date
- Jul 6, 2021
- Property Type
- Detached
- D/N/S
- SAN PABLO PROP
- Zip Code
- 94806
- MLS ID
- 40952925
- APN
- 411-170-013
- Year Built
- 1942
- Stories in Building
- Unavailable
- Possession
- COE
- COE
- Jul 6, 2021
- Data Source
- MAXEBRDI
- Origin MLS System
- Bridge AOR
St. Paul School
Private PK-8 Elementary, Religious, Nonprofit
Students: 235 Distance: 0.1mi
Dover Elementary School
Public K-6 Elementary
Students: 657 Distance: 0.2mi
Helms Middle School
Public 7-8 Middle, Coed
Students: 864 Distance: 0.4mi
Richmond High School
Public 9-12 Secondary
Students: 1567 Distance: 0.5mi
Salesian College Preparatory
Private 9-12 Secondary, Religious, Coed
Students: 430 Distance: 0.5mi
Ford Elementary School
Public K-6 Elementary
Students: 446 Distance: 0.5mi
- Bed
- 3
- Bath
- 2
- Parking
- 1
- Detached Garage, Off Street Parking
- SQ FT
- 1,527
- SQ FT Source
- Appraisal
- Lot SQ FT
- 3,800.0
- Lot Acres
- 0.087236 Acres
- Pool Info
- None
- Kitchen
- Counter - Solid Surface, Double Oven, Dishwasher, Gas Range/Cooktop, Refrigerator, Range/Oven Free Standing, Updated Kitchen
- Cooling
- None
- Disclosures
- Nat Hazard Disclosure
- Exterior Details
- Composition Shingles, Dual Pane Windows, Wood Siding
- Flooring
- Carpet, Engineered Wood, Tile, Vinyl
- Fire Place
- None
- Heating
- Wall Furnace
- Laundry
- In Garage
- Main Level
- 2 Baths, 3 Bedrooms
- Possession
- COE
- Architectural Style
- Bungalow
- Construction Status
- Existing
- Additional Equipment
- Dryer, Washer, Water Heater Gas, Carbon Mon Detector, Double Strapped Water Htr, Smoke Detector, Solar, Individual Electric Meter, Individual Gas Meter
- Lot Description
- 2 Houses / 1 Lot
- Pool
- None
- Roof
- Composition Shingles
- Solar
- Solar Electrical Owned
- Terms
- Cash, Conventional, Other
- Water and Sewer
- Sewer System - Public
- Yard Description
- Fenced, Landscape Front
- Fee
- Unavailable
MLS and other Information regarding properties for sale as shown in Theo have been obtained from various sources such as sellers, public records, agents and other third parties. This information may relate to the condition of the property, permitted or unpermitted uses, zoning, square footage, lot size/acreage or other matters affecting value or desirability. Unless otherwise indicated in writing, neither brokers, agents nor Theo have verified, or will verify, such information. If any such information is important to buyer in determining whether to buy, the price to pay or intended use of the property, buyer is urged to conduct their own investigation with qualified professionals, satisfy themselves with respect to that information, and to rely solely on the results of that investigation.
School data provided by GreatSchools. School service boundaries are intended to be used as reference only. To verify enrollment eligibility for a property, contact the school directly.
