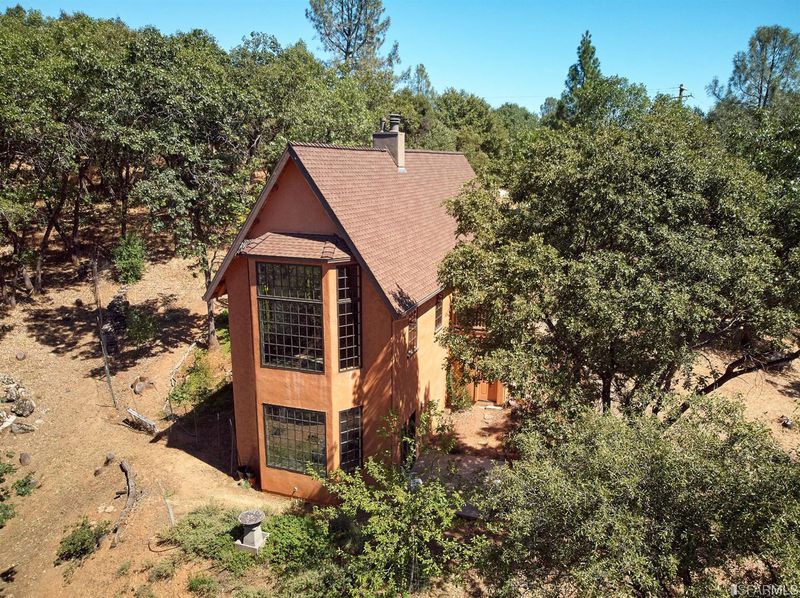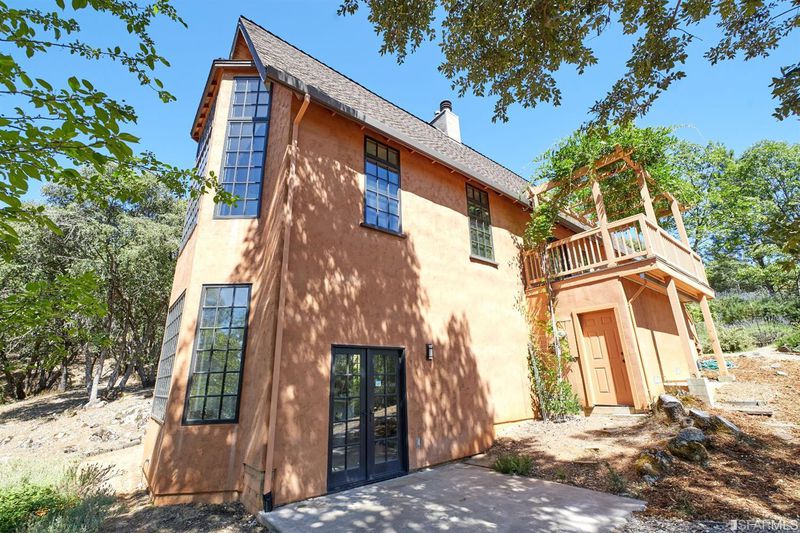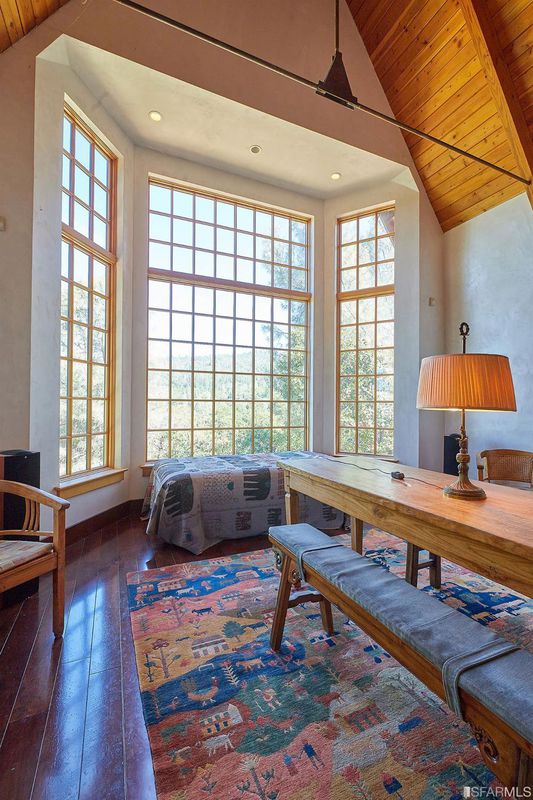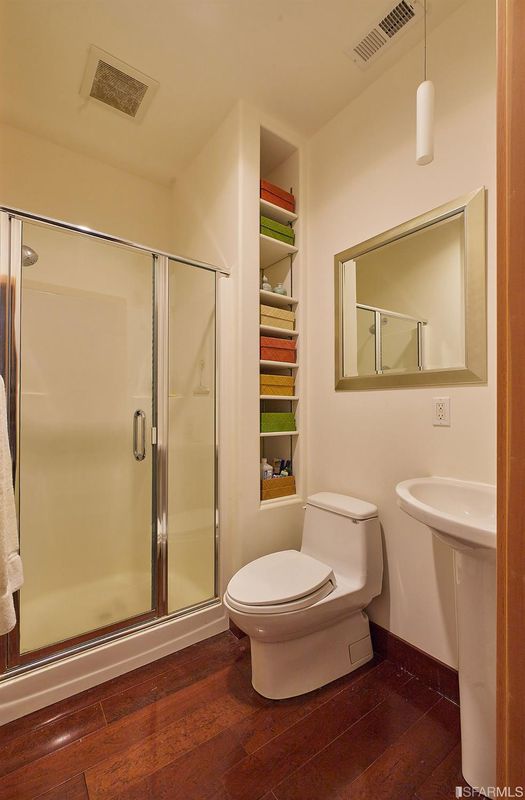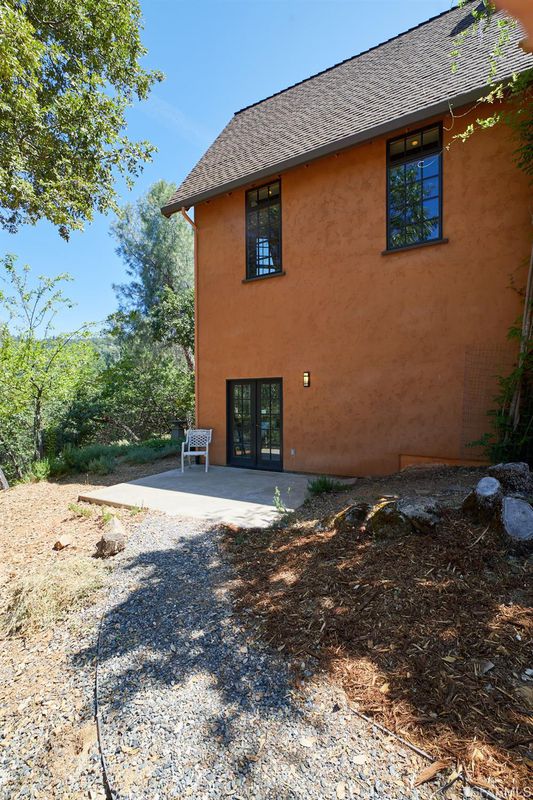 Sold 6.3% Under Asking
Sold 6.3% Under Asking
$400,000
1,578
SQ FT
$253
SQ/FT
22662 Meadow Ln
@ Big Hill Rd. - 66 - Tuolumne, Sonora
- 2 Bed
- 2 Bath
- 0 Park
- 1,578 sqft
- Sonora
-

Captivating home on 4.96 acres with mountain views! Impressive 2 bedroom 2 bath home with 1,578 sq.ft. & a huge studio on the lower level. This exquisite home features amazing windows throughout, hardwood floors, open beam cathedral ceilings & concrete counter tops. Stylish gourmet kitchen with Viking cook stove, incredible cabinetry & all stainless steel appliances are included. The studio area has endless possibilities with a private outside entrance for a Air B&B, mother in law quarters or extra living space & is already plumbed for a bathroom. The straw/bale construction of this home allows for maximum energy efficiency. Sun drenched ambiance flows through all the massively proportioned rooms that include a dramatic double height great room. You will be impressed with the fineness of the finishes in this impeccable home. Beautifully landscaped with a rose garden, several variety of flowering plants, trex decking & large yard for your outdoor enjoyment.
- Days on Market
- 47 days
- Current Status
- Sold
- Sold Price
- $400,000
- Under List Price
- 6.3%
- Original Price
- $425,000
- List Price
- $425,000
- On Market Date
- Jul 15, 2019
- Contract Date
- Aug 31, 2019
- Close Date
- Oct 21, 2019
- Property Type
- Single-Family Homes
- District
- 66 - Tuolumne
- Zip Code
- 95370
- MLS ID
- 487307
- APN
- 082-030-013
- Year Built
- 2003
- Stories in Building
- Unavailable
- Possession
- Close of Escrow
- COE
- Oct 21, 2019
- Data Source
- SFAR
- Origin MLS System
Belleview Elementary School
Public K-8 Elementary
Students: 158 Distance: 0.4mi
Gold Rush Charter School
Charter K-12 Combined Elementary And Secondary
Students: 489 Distance: 1.6mi
Twain Harte School
Public K-8 Elementary
Students: 257 Distance: 2.7mi
Soulsbyville Elementary School
Public K-8 Elementary
Students: 539 Distance: 3.0mi
Foothill Leadership Academy
Charter K-8
Students: 111 Distance: 4.7mi
Old Brethren Christian School
Private 1-12 Combined Elementary And Secondary, Religious, Coed
Students: 23 Distance: 4.7mi
- Bed
- 2
- Bath
- 2
- Shower Over Tub, Stall Shower, Tub in Master Bdrm
- Parking
- 0
- SQ FT
- 1,578
- SQ FT Source
- Per Owner
- Lot SQ FT
- 216,058.0
- Lot Acres
- 4.96 Acres
- Kitchen
- 220 Volt Wiring, Gas Range, Hood Over Range, Refrigerator, Dishwasher, Microwave, Garbage Disposal, Pantry
- Cooling
- Central Heating, Gas, Electric, Central Air
- Dining Room
- Lvng/Dng Rm Combo
- Disclosures
- RE Transfer Discl
- Exterior Details
- Stucco
- Living Room
- View, Open Beam Ceiling, Cathedral/Vaulted
- Flooring
- Wall to Wall Carpet, Hardwood
- Foundation
- Concrete Perimeter
- Fire Place
- 1, Wood Burning, Stone, Living Room
- Heating
- Central Heating, Gas, Electric, Central Air
- Laundry
- 220 Volt Wiring, Washer/Dryer, In Closet
- Upper Level
- 1 Bedroom, 1 Bath
- Main Level
- Living Room, Kitchen
- Views
- Mountains, Forest
- Possession
- Close of Escrow
- Architectural Style
- Contemporary, Custom
- Special Listing Conditions
- None
- Fee
- $0
MLS and other Information regarding properties for sale as shown in Theo have been obtained from various sources such as sellers, public records, agents and other third parties. This information may relate to the condition of the property, permitted or unpermitted uses, zoning, square footage, lot size/acreage or other matters affecting value or desirability. Unless otherwise indicated in writing, neither brokers, agents nor Theo have verified, or will verify, such information. If any such information is important to buyer in determining whether to buy, the price to pay or intended use of the property, buyer is urged to conduct their own investigation with qualified professionals, satisfy themselves with respect to that information, and to rely solely on the results of that investigation.
School data provided by GreatSchools. School service boundaries are intended to be used as reference only. To verify enrollment eligibility for a property, contact the school directly.
