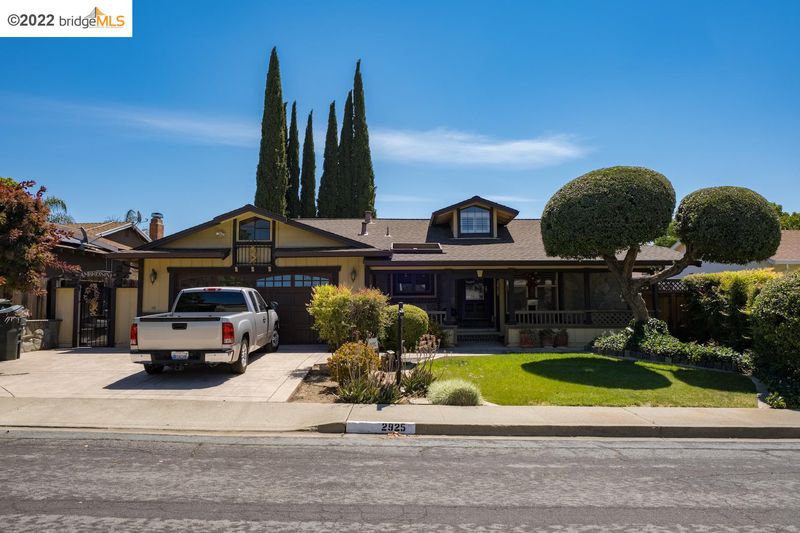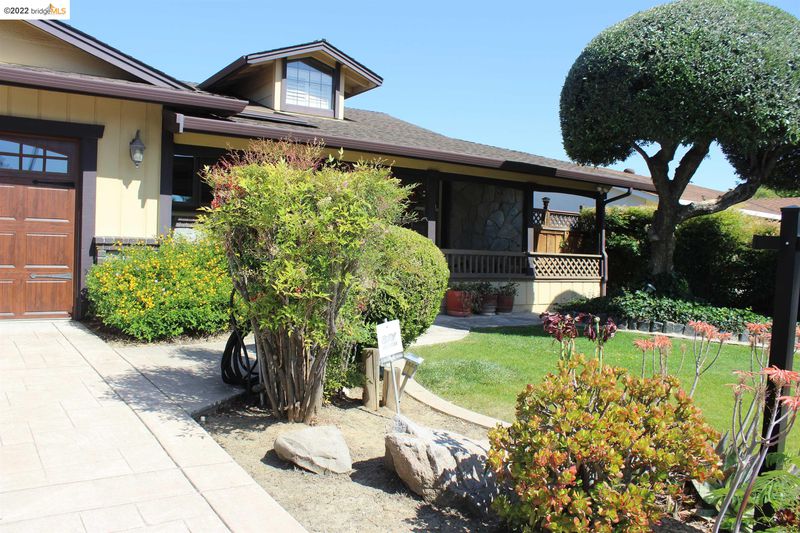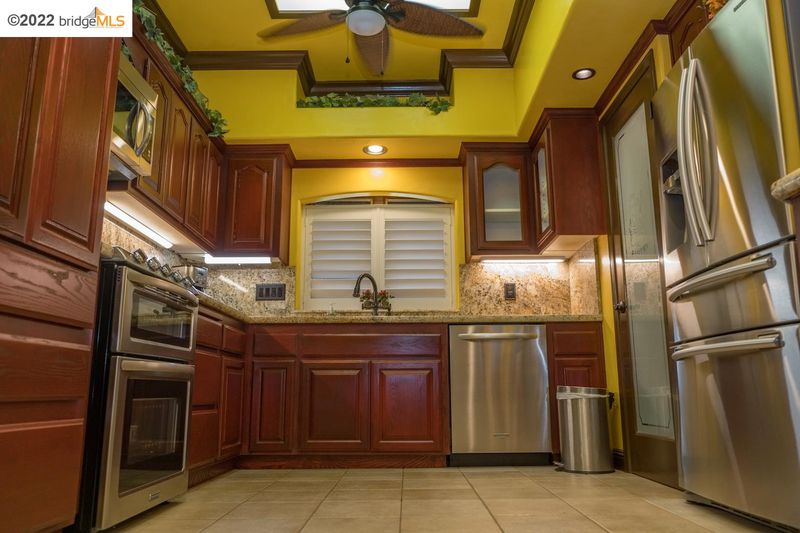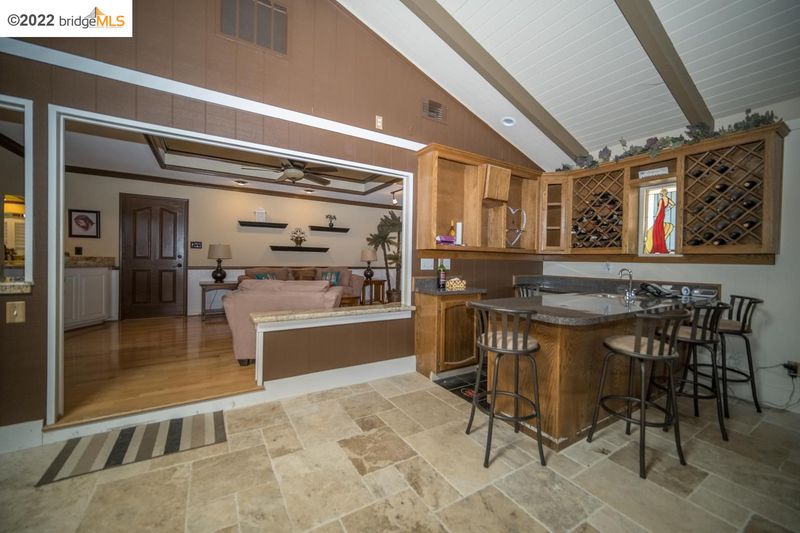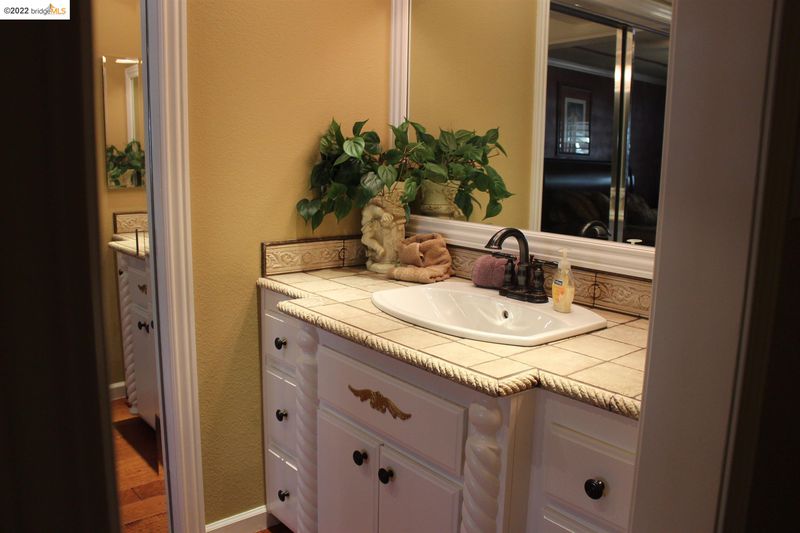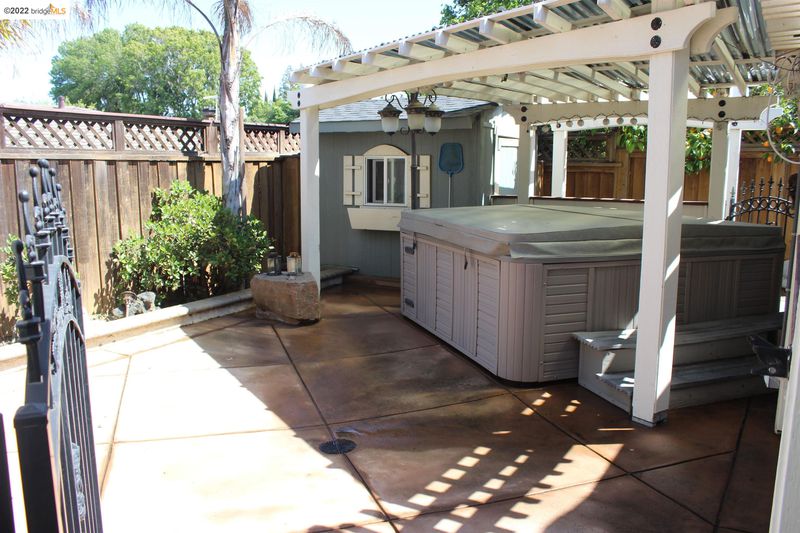
$699,000
2,149
SQ FT
$325
SQ/FT
2925 EL MONTE WAY
@ Mission - MIRA VISTA, Antioch
- 4 Bed
- 2 Bath
- 2 Park
- 2,149 sqft
- ANTIOCH
-

This home is Gorgeous inside and out, Tuscan style, with lots of upgrades, Italian Venetian plaster in kitchen and bedroom. Pride of ownership. Kitchen is absolutely Beautiful, granite, stainless steel, double oven, breakfast bar, not to mention immaculate, Pay attention to detail in this home. Family room has a woodburning stove, flawless hardwood flooring , Large Bonus Game room with a wonderful wet bar for entertaining, also a pellet stove. Beautiful stone and tile work in master, lots of detailed wood work. Back yard has a built in BBQ grill, wine refrigerator, hot tub, deck, lots of wonderful amenities for family gatherings, This home is a diamond
- Current Status
- Canceled
- Original Price
- $699,000
- List Price
- $699,000
- On Market Date
- May 19, 2022
- Property Type
- Detached
- D/N/S
- MIRA VISTA
- Zip Code
- 94509
- MLS ID
- 40993945
- APN
- Year Built
- 1969
- Stories in Building
- Unavailable
- Possession
- COE
- Data Source
- MAXEBRDI
- Origin MLS System
- DELTA
Antioch Christian Academy
Private 1-11
Students: 6 Distance: 0.2mi
Mission Elementary School
Public K-5 Elementary
Students: 586 Distance: 0.3mi
Antioch Charter Academy
Charter K-8 Elementary
Students: 197 Distance: 0.5mi
Resilience School of Health
Private 4, 7, 9-12 Special Education, Combined Elementary And Secondary, Coed
Students: NA Distance: 0.5mi
RLS Center for Education
Private 1-12
Students: NA Distance: 0.8mi
Marsh Elementary School
Public K-5 Elementary
Students: 615 Distance: 0.8mi
- Bed
- 4
- Bath
- 2
- Parking
- 2
- Attached Garage
- SQ FT
- 2,149
- SQ FT Source
- Public Records
- Lot SQ FT
- 6,825.0
- Lot Acres
- 0.15668 Acres
- Pool Info
- None
- Kitchen
- Breakfast Bar, Counter - Solid Surface, Double Oven, Eat In Kitchen, Garbage Disposal, Gas Range/Cooktop, Microwave, Pantry
- Cooling
- Ceiling Fan(s), Central 1 Zone A/C
- Disclosures
- Nat Hazard Disclosure
- Exterior Details
- Stucco
- Flooring
- Hardwood Floors, Tile, Carpet
- Fire Place
- Pellet Stove
- Heating
- Forced Air 1 Zone
- Laundry
- In Garage
- Main Level
- 4 Bedrooms, 2 Baths
- Possession
- COE
- Architectural Style
- Contemporary
- Construction Status
- Existing
- Additional Equipment
- None
- Lot Description
- Regular
- Pool
- None
- Roof
- Composition Shingles
- Solar
- None
- Terms
- Cash, Conventional, FHA
- Water and Sewer
- Sewer System - Public, Water - Public
- Yard Description
- Back Yard, Deck(s), Fenced, Front Yard, Patio
- Fee
- Unavailable
MLS and other Information regarding properties for sale as shown in Theo have been obtained from various sources such as sellers, public records, agents and other third parties. This information may relate to the condition of the property, permitted or unpermitted uses, zoning, square footage, lot size/acreage or other matters affecting value or desirability. Unless otherwise indicated in writing, neither brokers, agents nor Theo have verified, or will verify, such information. If any such information is important to buyer in determining whether to buy, the price to pay or intended use of the property, buyer is urged to conduct their own investigation with qualified professionals, satisfy themselves with respect to that information, and to rely solely on the results of that investigation.
School data provided by GreatSchools. School service boundaries are intended to be used as reference only. To verify enrollment eligibility for a property, contact the school directly.
