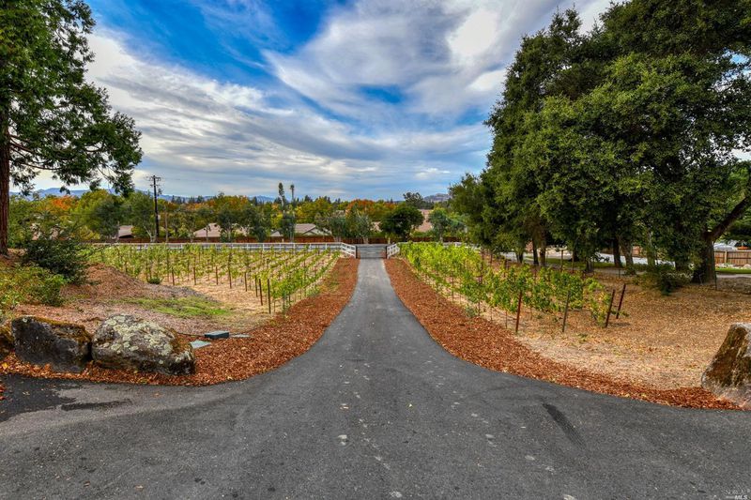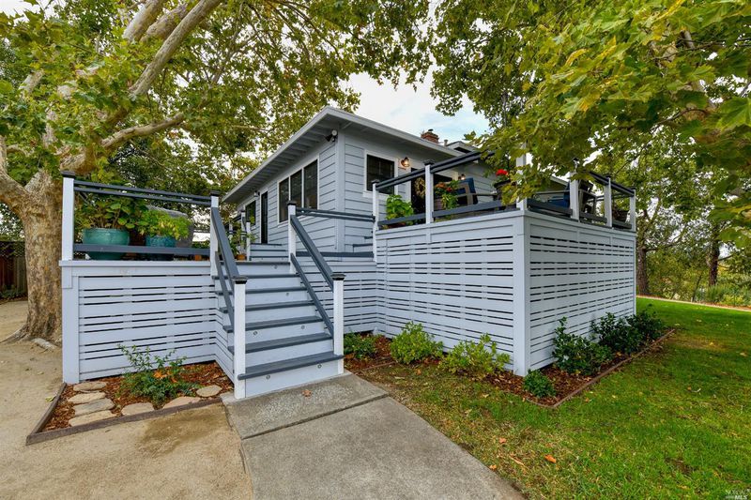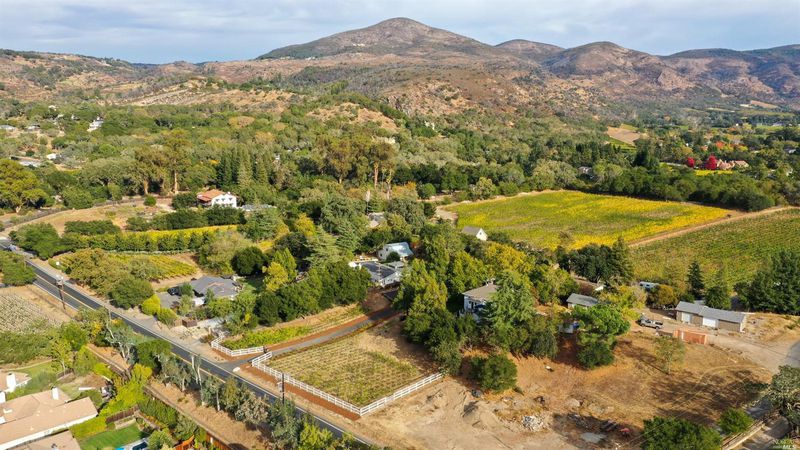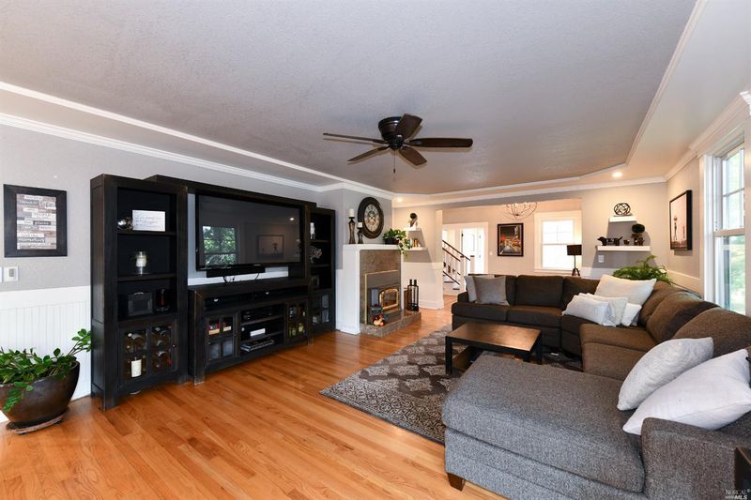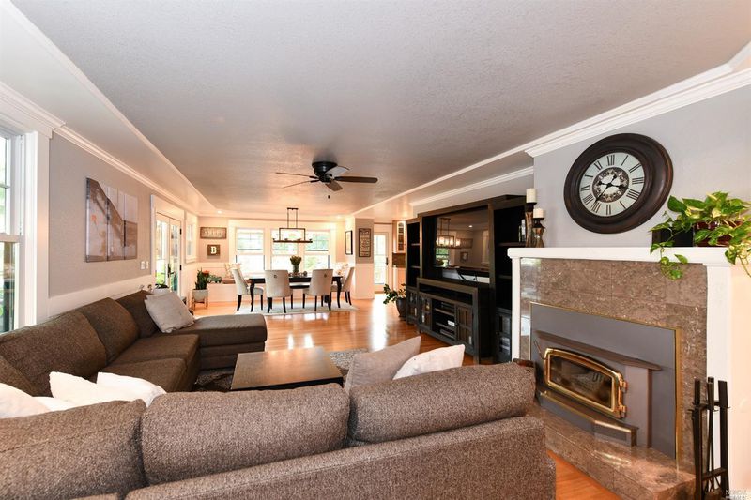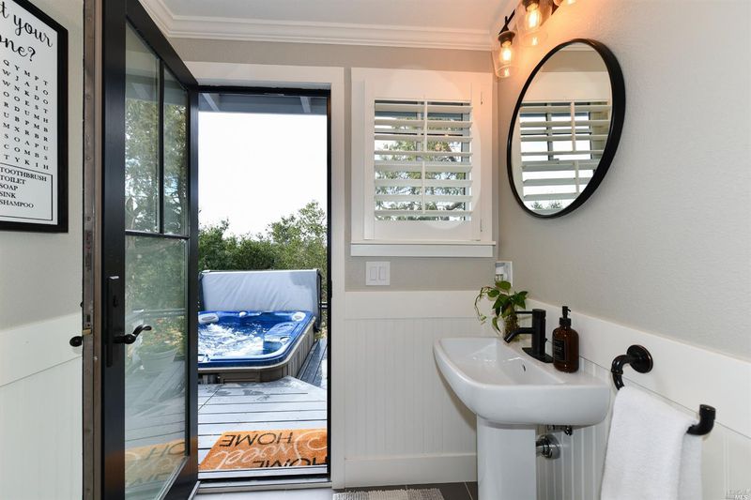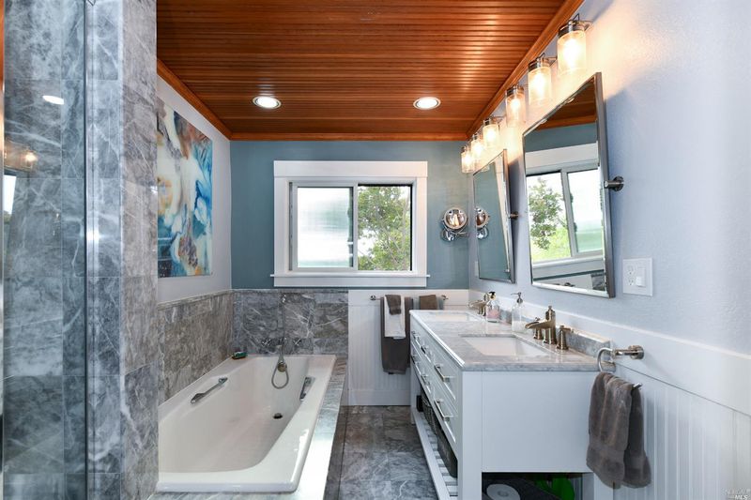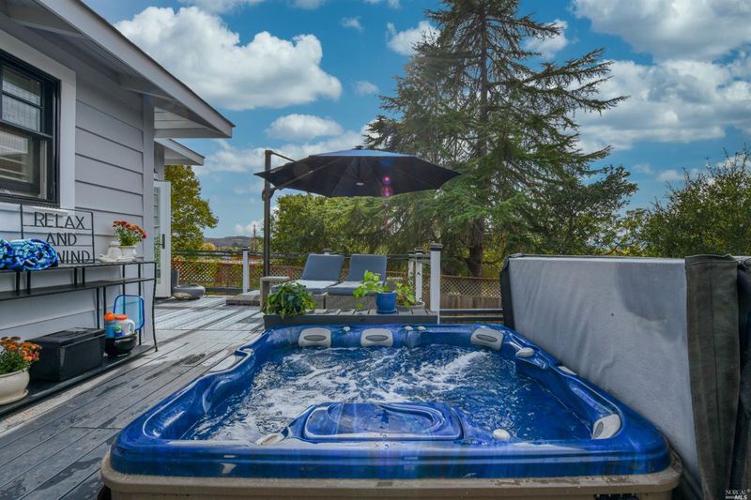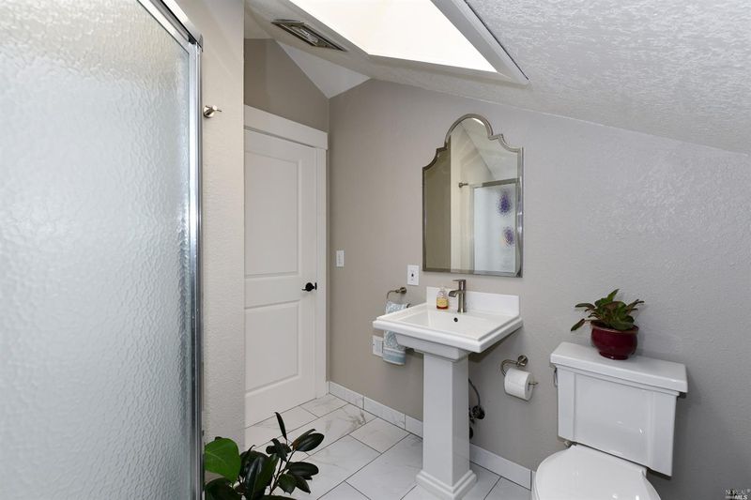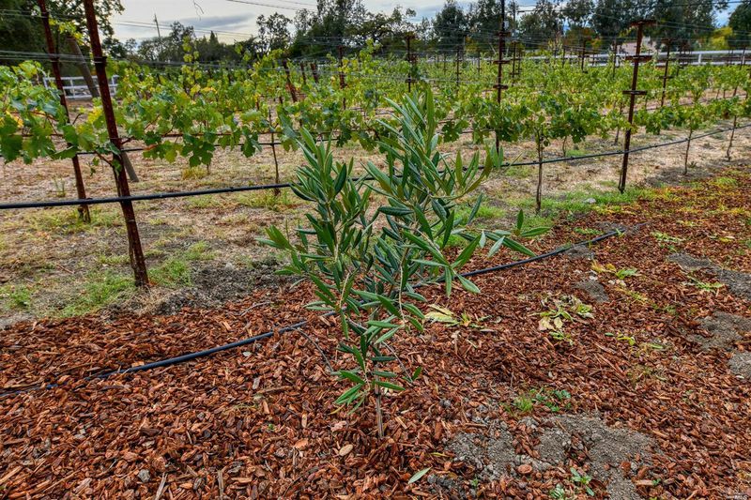 Sold 1.0% Under Asking
Sold 1.0% Under Asking
$1,570,000
1,820
SQ FT
$863
SQ/FT
2077 Monticello
@ Vichy, south side of Road - Napa
- 2 Bed
- 3 (2/1) Bath
- 10 Park
- 1,820 sqft
- Napa
-

Napa Valley Farmhouse, 2 bedrooms, 2.5 bathrooms, 1820 sf., close to Silverado Country Club, 1.13 acres, sitting atop a knoll taking in the up valley views to Mt St Helena, Staggs Leap, and Mt George, This is a renovated contemporary modern farmhouse with 7 - car garage, 470 cabernet vines with first harvest 2022, city water feeds the house, the garages, and the vineyard + well for some landscaping + well, gated & fenced, renovated kitchen, formal dining room, living room with fireplace, parlor for reading & relaxation, Primary suite with walk in closet, dream bathroom, tub, & doors that open to your private observation/yoga/retreat/sunning deck with hot tub, such a cozy area., indoor laundry room, 1/2 bathroom, newly built, upgraded dual pane windows, freshly painted house & garages, paved driveway, gate entrance, great grounds for outdoor entertaining, dining deck off the living room. A Must see for anyone looking for the right Napa Valley Getaway
- Days on Market
- 27 days
- Current Status
- Sold
- Sold Price
- $1,570,000
- Under List Price
- 1.0%
- Original Price
- $1,585,000
- List Price
- $1,585,000
- On Market Date
- Oct 24, 2021
- Contingent Date
- Nov 3, 2021
- Contract Date
- Nov 20, 2021
- Close Date
- Dec 15, 2021
- Property Type
- Single Family Residence
- Area
- Napa
- Zip Code
- 94558
- MLS ID
- 321101868
- APN
- 049-030-025-000
- Year Built
- 1981
- Stories in Building
- Unavailable
- Possession
- Close Of Escrow, See Remarks
- COE
- Dec 15, 2021
- Data Source
- BAREIS
- Origin MLS System
Vichy Elementary School
Public K-5 Elementary
Students: 361 Distance: 0.4mi
Faith Learning Center
Private K-12 Combined Elementary And Secondary, Religious, Nonprofit
Students: NA Distance: 2.6mi
Mcpherson Elementary School
Public K-5 Elementary
Students: 428 Distance: 2.6mi
Vintage High School
Public 9-12 Secondary
Students: 1801 Distance: 2.7mi
Kolbe Academy & Trinity Prep
Private K-12 Combined Elementary And Secondary, Religious, Coed
Students: 104 Distance: 2.7mi
Alta Heights Elementary School
Public K-5 Elementary
Students: 295 Distance: 2.8mi
- Bed
- 2
- Bath
- 3 (2/1)
- Shower Stall(s), Tile, Tub
- Parking
- 10
- Boat Storage, Detached, Garage Door Opener, Guest Parking Available, RV Access, RV Storage, Workshop in Garage
- SQ FT
- 1,820
- SQ FT Source
- Appraiser
- Lot SQ FT
- 49,223.0
- Lot Acres
- 1.13 Acres
- Kitchen
- Breakfast Area, Island, Other Counter, Pantry Cabinet
- Cooling
- Central
- Dining Room
- Formal Area
- Exterior Details
- Balcony, Entry Gate, Uncovered Courtyard
- Family Room
- View
- Living Room
- Cathedral/Vaulted, Other
- Flooring
- Carpet, Tile, Wood
- Fire Place
- Insert, Living Room, Wood Burning
- Heating
- Central
- Laundry
- Cabinets, Ground Floor, Inside Area
- Upper Level
- Bedroom(s), Full Bath(s)
- Main Level
- Bedroom(s), Dining Room, Kitchen, Living Room, Master Bedroom, Retreat
- Views
- Hills, Mountains, Ridge, Vineyard
- Possession
- Close Of Escrow, See Remarks
- Architectural Style
- Contemporary, Craftsman, Farmhouse
- Fee
- $0
MLS and other Information regarding properties for sale as shown in Theo have been obtained from various sources such as sellers, public records, agents and other third parties. This information may relate to the condition of the property, permitted or unpermitted uses, zoning, square footage, lot size/acreage or other matters affecting value or desirability. Unless otherwise indicated in writing, neither brokers, agents nor Theo have verified, or will verify, such information. If any such information is important to buyer in determining whether to buy, the price to pay or intended use of the property, buyer is urged to conduct their own investigation with qualified professionals, satisfy themselves with respect to that information, and to rely solely on the results of that investigation.
School data provided by GreatSchools. School service boundaries are intended to be used as reference only. To verify enrollment eligibility for a property, contact the school directly.

