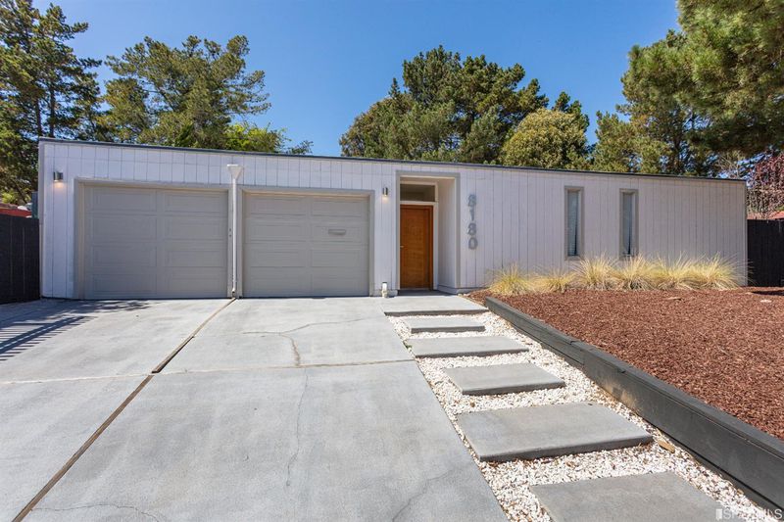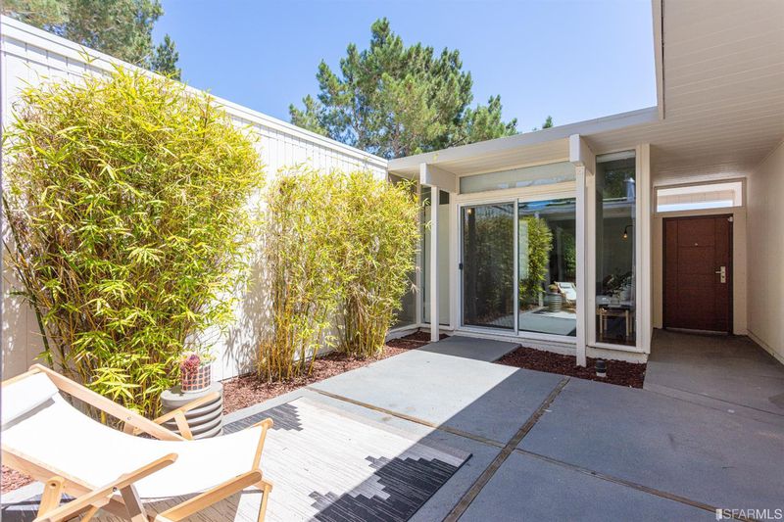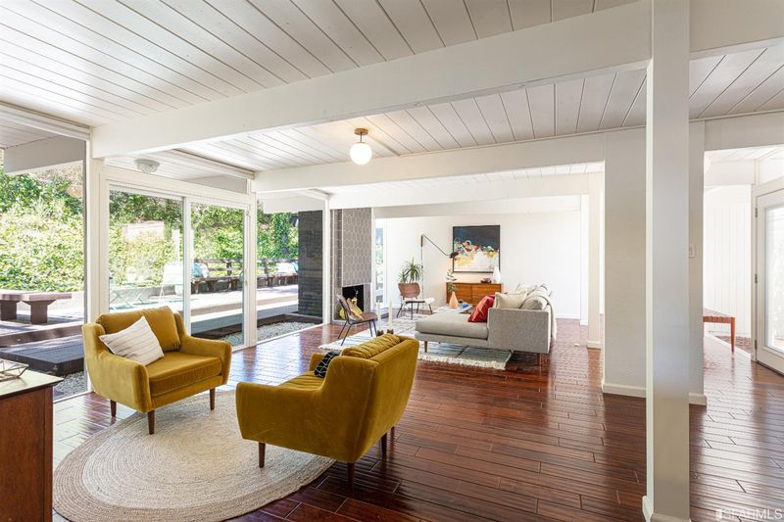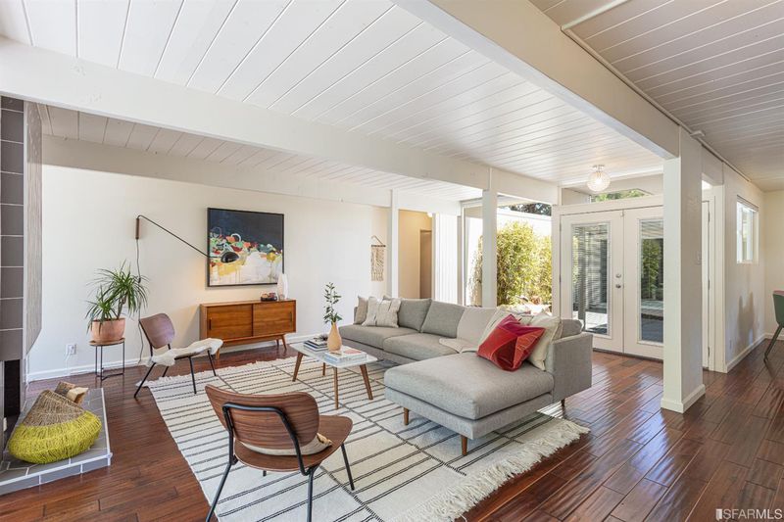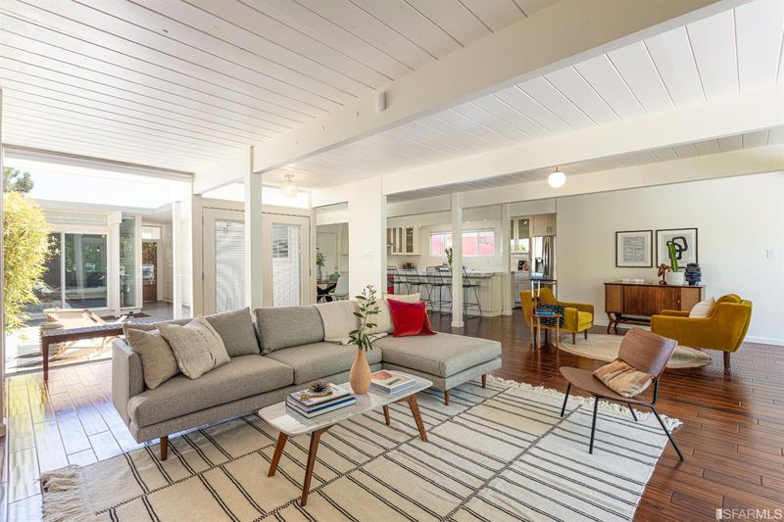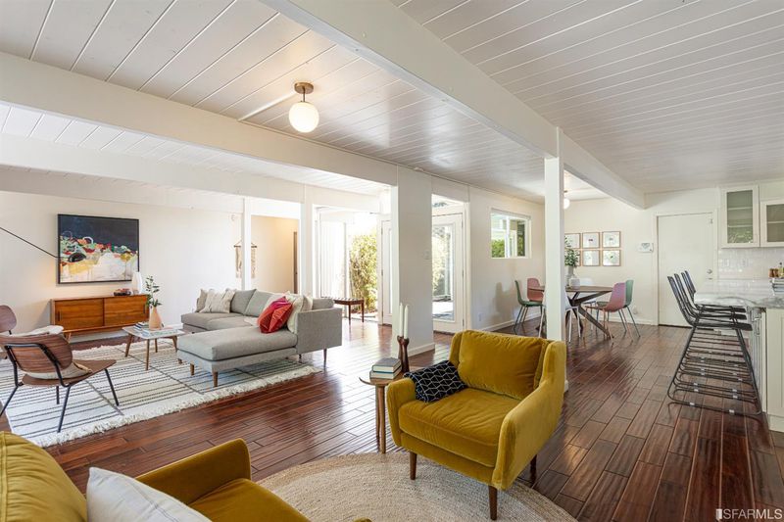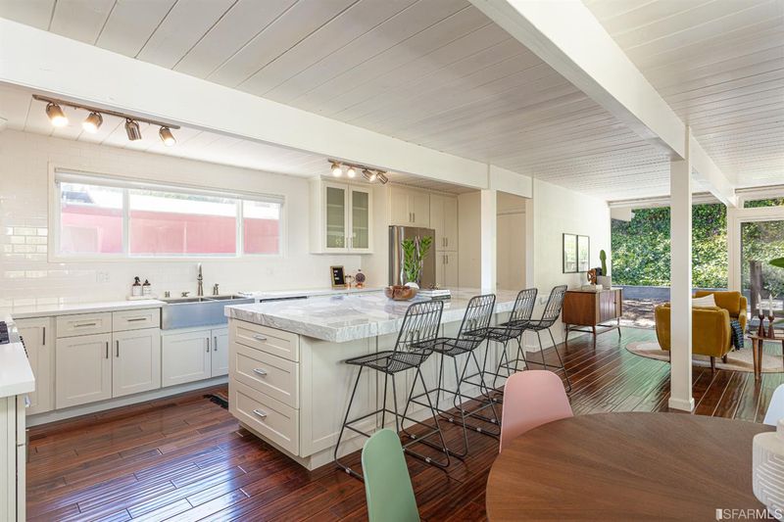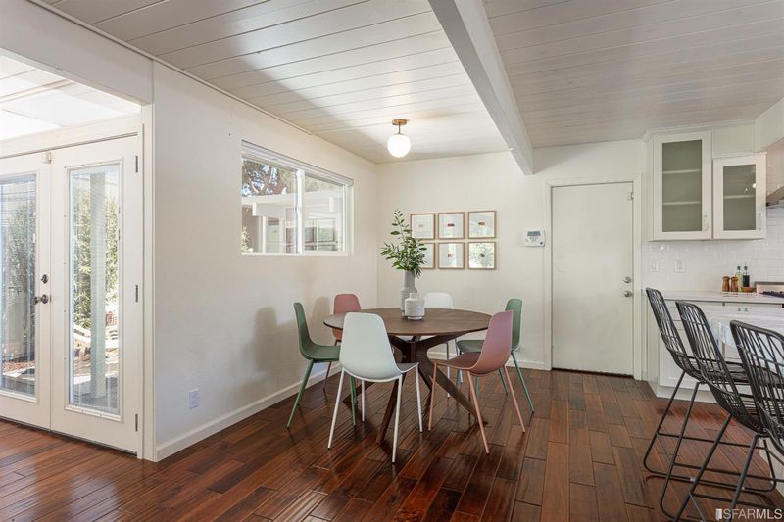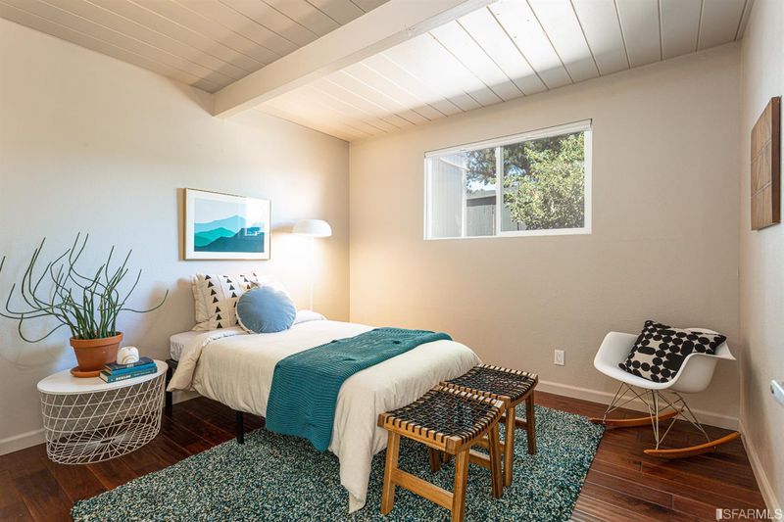 Sold 2.5% Over Asking
Sold 2.5% Over Asking
$1,333,000
2,076
SQ FT
$642
SQ/FT
8180 Phaeton Dr
@ Hansom - 19 - Oakland, Oakland
- 5 Bed
- 2 Bath
- 0 Park
- 2,076 sqft
- Oakland
-

Sleek and chic Eichler home designed by Claude Oakland in Oakland's Sequoyah Hills, aka land of the lost Eichlers. Superb single level floor plan of over 2000 square feet with a spacious open concept great room, 5 bedrooms and 2 remodeled and updated bathrooms, including a master suite with spa-like bath with designer tile and fixtures, and a massive walk-in closet. There's a stunning remodeled chef's dream kitchen featuring a gorgeous center island with storage and wine fridge, high-end appliances including a 6 burner gas stove, quartz counter-tops, and custom cabinetry with tons of storage. Other details include many double pane windows and sliders, custom remote controlled window treatments, open air atrium, separate laundry room, high end boiler for the radiant heating, refurbished roof, updated electrical with additional dedicated circuit box for 2 electric vehicles, and a massive 2 car attached garage with 2 separate automatic garage doors.
- Days on Market
- 22 days
- Current Status
- Sold
- Sold Price
- $1,333,000
- Over List Price
- 2.5%
- Original Price
- $1,300,000
- List Price
- $1,300,000
- On Market Date
- Jul 16, 2020
- Contract Date
- Aug 7, 2020
- Close Date
- Sep 3, 2020
- Property Type
- Single-Family Homes
- District
- 19 - Oakland
- Zip Code
- 94605
- MLS ID
- 501731
- APN
- 43A46637
- Year Built
- 1965
- Stories in Building
- Unavailable
- Possession
- Close of Escrow
- COE
- Sep 3, 2020
- Data Source
- SFAR
- Origin MLS System
Candell's College Preparatory Academy
Private K-12 Combined Elementary And Secondary, Religious, Coed
Students: NA Distance: 0.2mi
Independent Study, Sojourner Truth School
Public K-12 Opportunity Community
Students: 166 Distance: 1.0mi
Howard Elementary School
Public K-5 Elementary
Students: 194 Distance: 1.1mi
Rudsdale Continuation School
Public 9-12 Continuation
Students: 255 Distance: 1.1mi
Bay Area Technology School
Charter 6-12 Secondary, Coed
Students: 299 Distance: 1.1mi
Northern Light School
Private PK-8 Elementary, Coed
Students: 160 Distance: 1.1mi
- Bed
- 5
- Bath
- 2
- Split Bath, Tile, Stall Shower, Skylight(s), Dual Flush Toilet, Remodeled
- Parking
- 0
- SQ FT
- 2,076
- SQ FT Source
- Tax No Autofill
- Lot SQ FT
- 8,850.0
- Lot Acres
- 0.2 Acres
- Kitchen
- Energy Star Appl(s), Freestanding Range, Hood Over Range, Refrigerator, Ice Maker, Dishwasher, Garbage Disposal, Island, Remodeled
- Cooling
- Radiant
- Dining Room
- Dining Area
- Disclosures
- Prelim Title Report, Env Hazards Report, Strctrl Pst Cntr Rpt, Gen'l Prop Insp Rpt, Fireplace Inspection
- Exterior Details
- Wood Siding
- Foundation
- Concrete Slab
- Fire Place
- 1
- Heating
- Radiant
- Laundry
- Hookups Only, In Laundry Room
- Main Level
- 5 Bedrooms, 2 Baths, Living Room, Dining Room, Kitchen
- Possession
- Close of Escrow
- Architectural Style
- Contemporary
- Special Listing Conditions
- None
- Fee
- $0
MLS and other Information regarding properties for sale as shown in Theo have been obtained from various sources such as sellers, public records, agents and other third parties. This information may relate to the condition of the property, permitted or unpermitted uses, zoning, square footage, lot size/acreage or other matters affecting value or desirability. Unless otherwise indicated in writing, neither brokers, agents nor Theo have verified, or will verify, such information. If any such information is important to buyer in determining whether to buy, the price to pay or intended use of the property, buyer is urged to conduct their own investigation with qualified professionals, satisfy themselves with respect to that information, and to rely solely on the results of that investigation.
School data provided by GreatSchools. School service boundaries are intended to be used as reference only. To verify enrollment eligibility for a property, contact the school directly.
