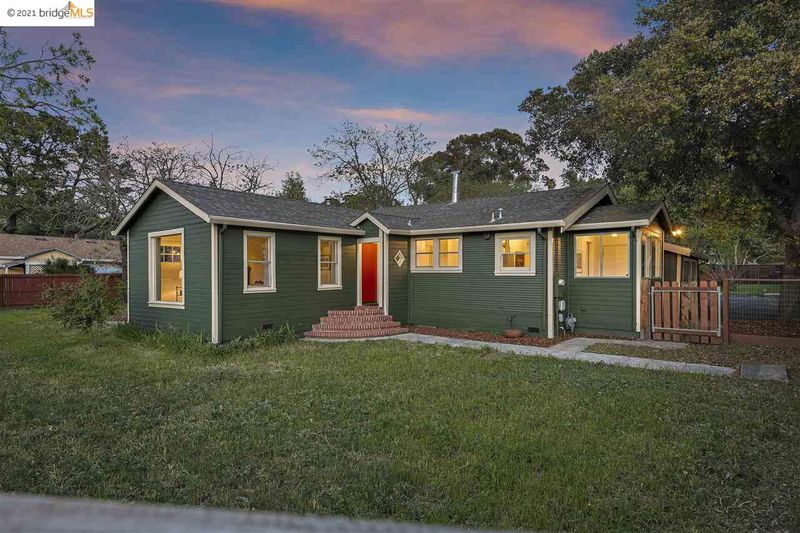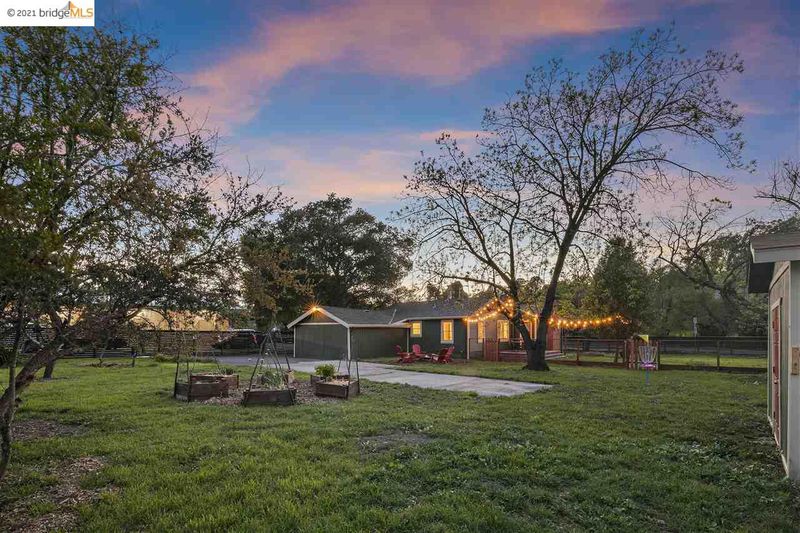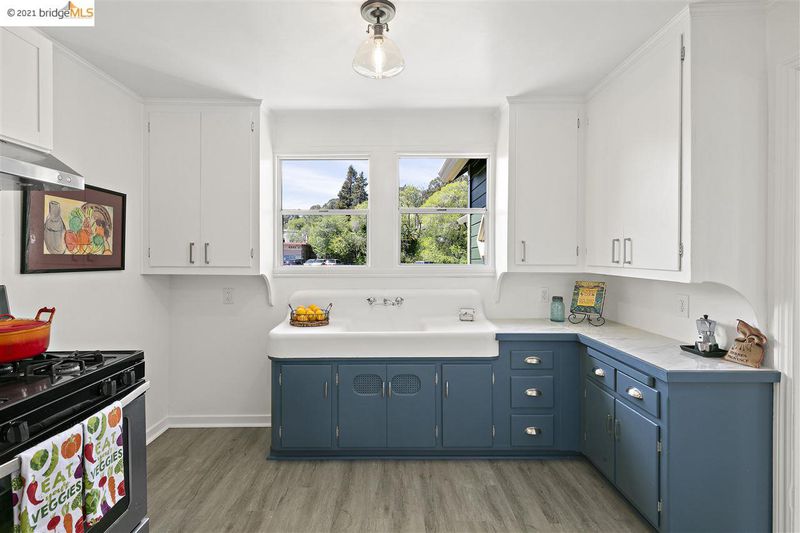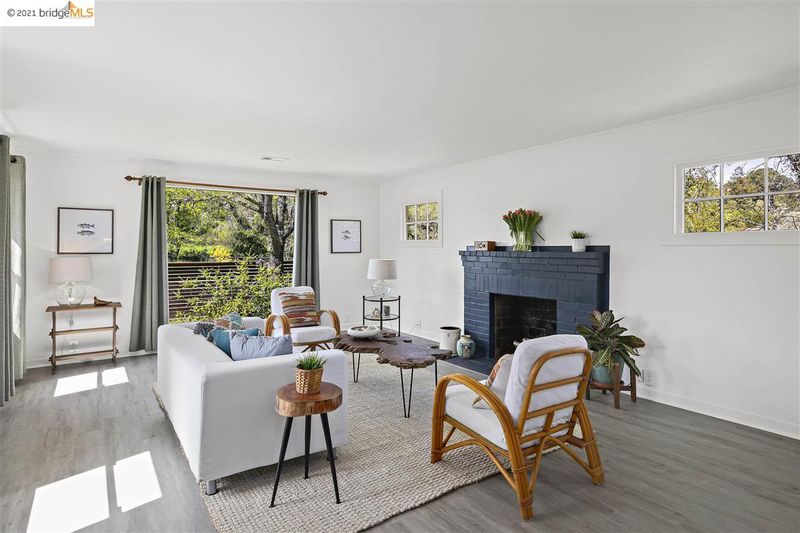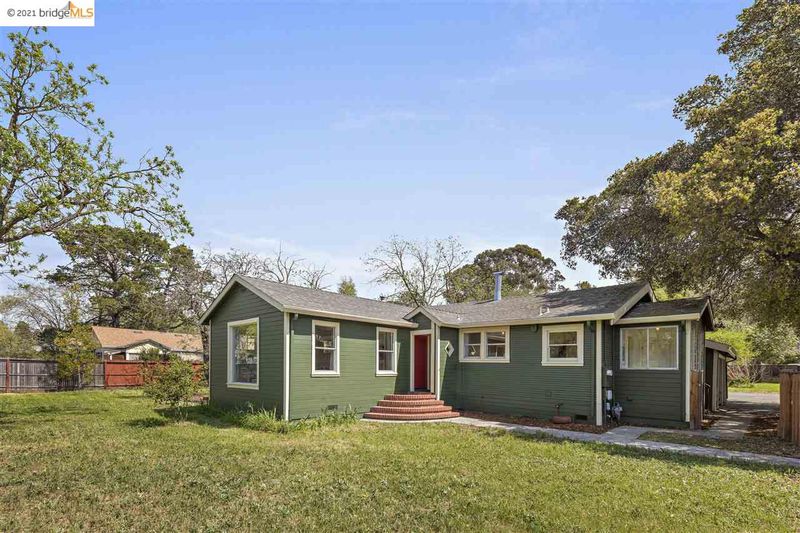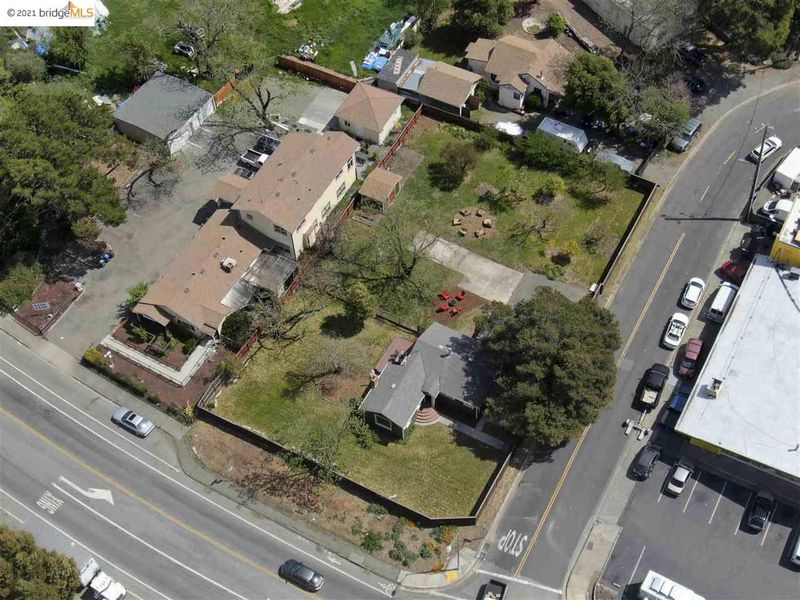 Sold 15.6% Over Asking
Sold 15.6% Over Asking
$750,000
1,062
SQ FT
$706
SQ/FT
4402 Appian Way
@ Santa Rita Road - EL SOBRANTE, El Sobrante
- 2 Bed
- 1 Bath
- 2 Park
- 1,062 sqft
- EL SOBRANTE
-

Chic farmhouse with LAND! Welcome to this 2 bedroom, 1 bath*, on a lot big enough for three more just like it**. The home has been in the same family for the better part of a century, and is now updated just to taste.* There's bright light inside, broad decks outdoors, new floors inside, lights strung from orchard tree to orchard tree. There is a sunroom, laundry room, porcelain tub, vintage penny tile, marble counters, farmhouse sink and modern fixtures. -Wood-burning fireplace. Museum-worthy picture window. Large garage, premium corner lot. Automatic gate. A fully-fenced, level .44 acres (per public record), preserved for 90 years. This home and “vintage orchard” is canvas-ready for your big plans. *Bedroom and bathroom count, and square footage of house, may differ from public record. Buyer to investigate. **Buyer to verify use of space. Neither seller nor listing agent guarantees zoning or use restrictions.
- Current Status
- Sold
- Sold Price
- $750,000
- Over List Price
- 15.6%
- Original Price
- $649,000
- List Price
- $649,000
- On Market Date
- Apr 7, 2021
- Contract Date
- Apr 20, 2021
- Close Date
- May 12, 2021
- Property Type
- Detached
- D/N/S
- EL SOBRANTE
- Zip Code
- 94803
- MLS ID
- 40944505
- APN
- 425-210-043
- Year Built
- 1938
- Stories in Building
- Unavailable
- Possession
- COE
- COE
- May 12, 2021
- Data Source
- MAXEBRDI
- Origin MLS System
- OAKLAND BERKELEY
East Bay Waldorf School
Private K-8 Combined Elementary And Secondary, Waldorf
Students: 120 Distance: 0.6mi
Sheldon Elementary School
Public K-6 Elementary
Students: 335 Distance: 0.6mi
Bethel Christian Academy
Private K-12 Combined Elementary And Secondary, Religious, Coed
Students: 47 Distance: 0.7mi
Bethel Christian Academy
Private K-12
Students: 67 Distance: 0.7mi
Mosaic Christian
Private 1-12 Religious, Coed
Students: NA Distance: 0.9mi
Calvary Christian Academy
Private PK-12 Combined Elementary And Secondary, Religious, Coed
Students: 52 Distance: 0.9mi
- Bed
- 2
- Bath
- 1
- Parking
- 2
- Garage Parking, Off Street Parking, RV/Boat Parking, Side Yard Access, Guest Parking, Parking Area, RV Access, RV Storage
- SQ FT
- 1,062
- SQ FT Source
- Public Records
- Lot SQ FT
- 18,992.0
- Lot Acres
- 0.435996 Acres
- Pool Info
- None
- Kitchen
- Counter - Stone, Range/Oven Free Standing
- Cooling
- None
- Disclosures
- None
- Exterior Details
- Wood Siding
- Flooring
- Tile, Vinyl
- Fire Place
- Brick, Living Room, Woodburning
- Heating
- Forced Air 1 Zone, Gas
- Laundry
- Hookups Only, In Laundry Room
- Main Level
- 2 Bedrooms, 1 Bath
- Possession
- COE
- Architectural Style
- Bungalow, Cottage
- Non-Master Bathroom Includes
- Shower Over Tub, Tile
- Construction Status
- Existing
- Additional Equipment
- Water Heater Electric, Tankless Water Heater, Carbon Mon Detector, Security Gate, Smoke Detector, All Public Utilities
- Lot Description
- Corner, Level, Premium Lot, Backyard, Front Yard, Garden, Security Gate, Street Light(s)
- Pool
- None
- Roof
- Composition Shingles
- Solar
- None
- Terms
- Cash, Conventional
- Water and Sewer
- Sewer System - Public, Water - Public
- Yard Description
- Back Yard, Deck(s), Fenced, Front Yard, Garden/Play, Side Yard, Storage, Tool Shed, Back Porch, Back Yard Fence, Entry Gate, Fenced Front Yard, Full Fence, Perimeter Fencing, Porch Steps, Wood Fencing, Yard Space
- Fee
- Unavailable
MLS and other Information regarding properties for sale as shown in Theo have been obtained from various sources such as sellers, public records, agents and other third parties. This information may relate to the condition of the property, permitted or unpermitted uses, zoning, square footage, lot size/acreage or other matters affecting value or desirability. Unless otherwise indicated in writing, neither brokers, agents nor Theo have verified, or will verify, such information. If any such information is important to buyer in determining whether to buy, the price to pay or intended use of the property, buyer is urged to conduct their own investigation with qualified professionals, satisfy themselves with respect to that information, and to rely solely on the results of that investigation.
School data provided by GreatSchools. School service boundaries are intended to be used as reference only. To verify enrollment eligibility for a property, contact the school directly.
