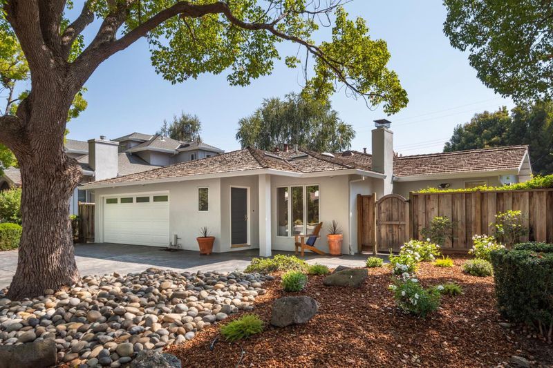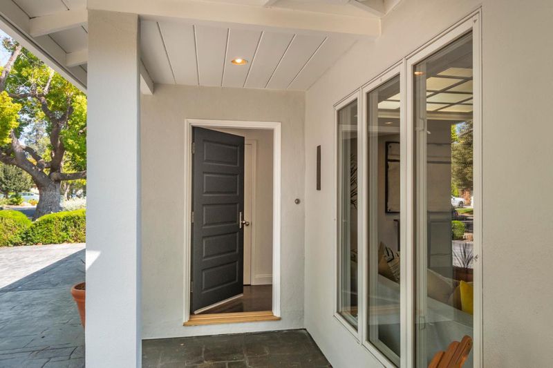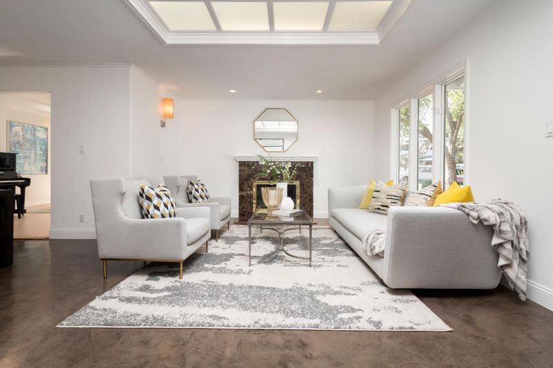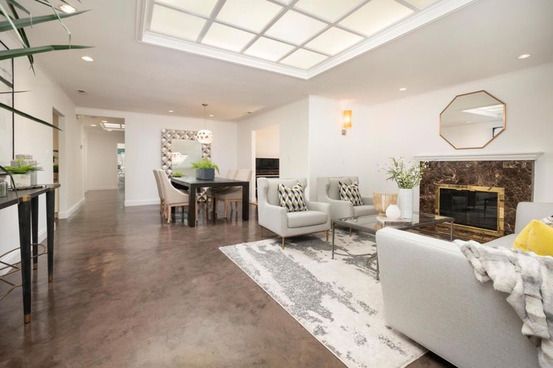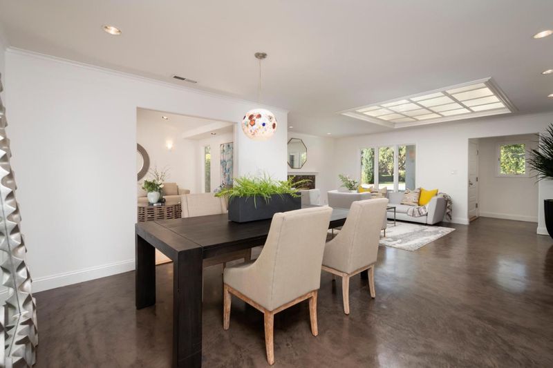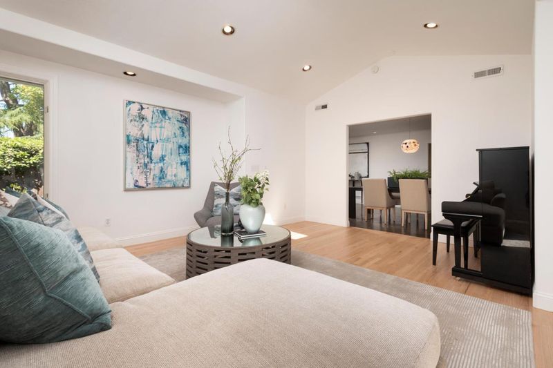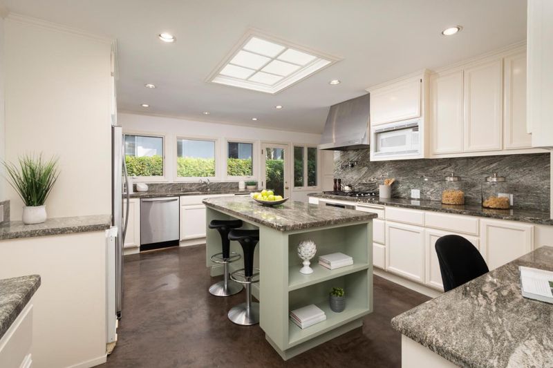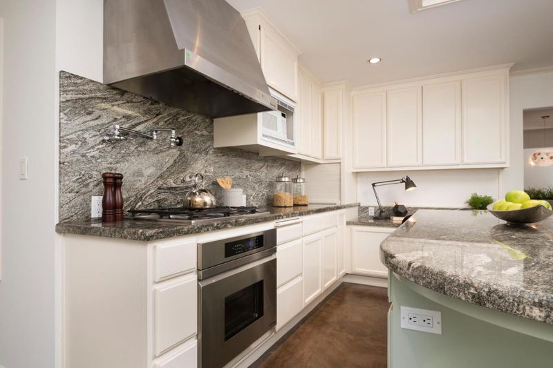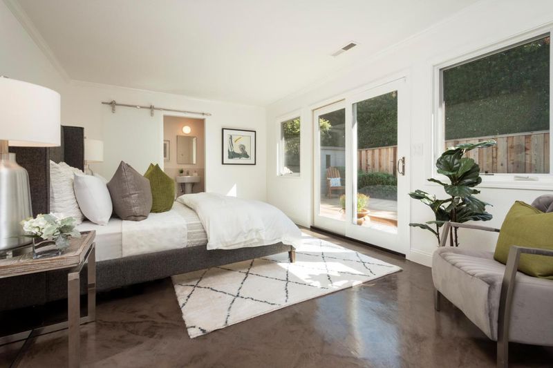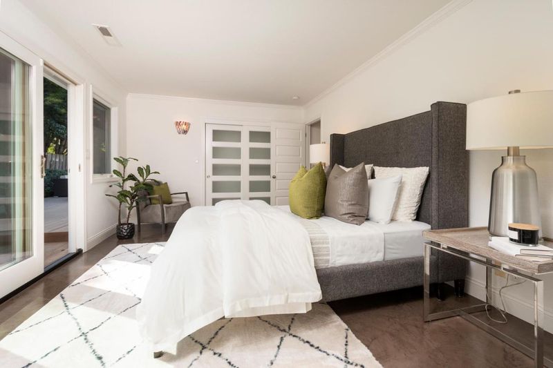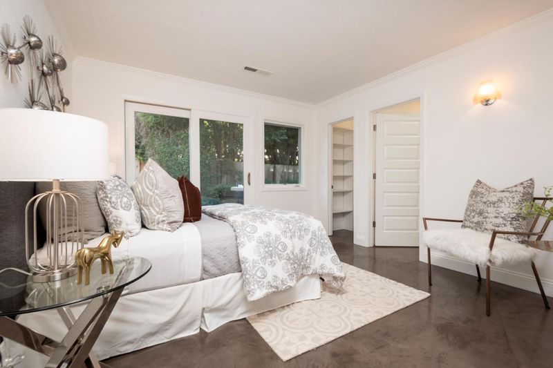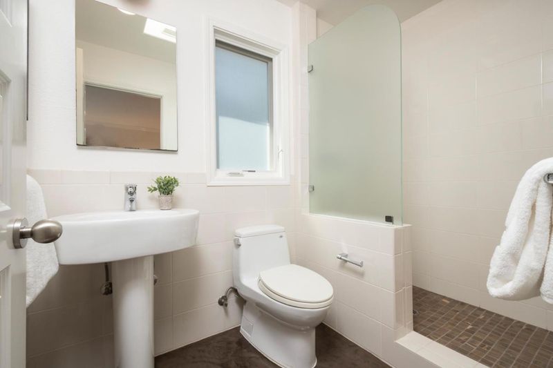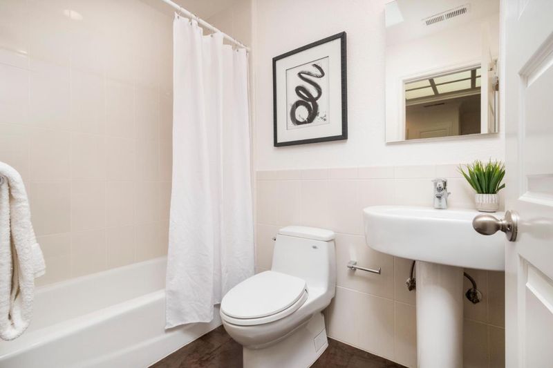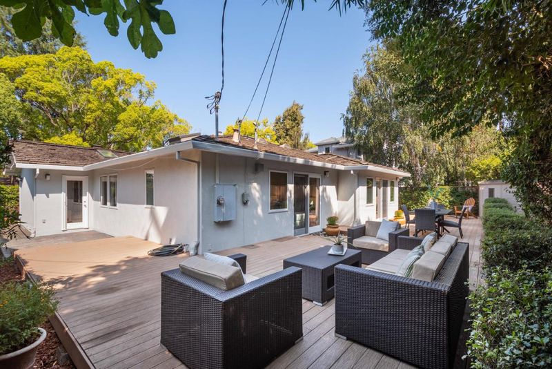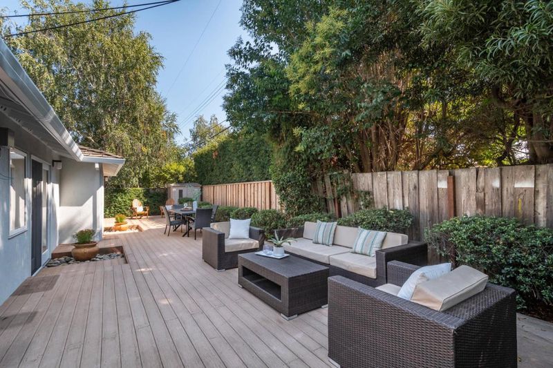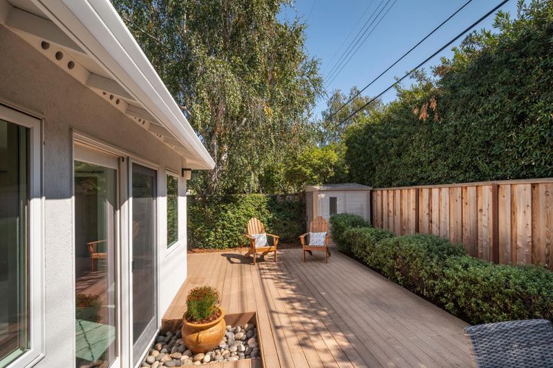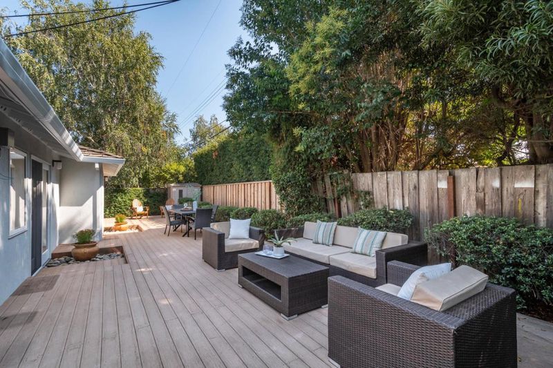 Sold 2.3% Under Asking
Sold 2.3% Under Asking
$3,900,000
2,210
SQ FT
$1,765
SQ/FT
1466 Kings Lane
@ Newell Rd - 239 - Crescent Park, Palo Alto
- 4 Bed
- 3 Bath
- 2 Park
- 2,210 sqft
- PALO ALTO
-

Stylish living awaits in this fresh, modern home located near the end of a cul-de-sac in the sought-after neighborhood of Crescent Park. Offering 4 bedrooms, 3 bathrooms, and 2,210 sf of living space, this home provides an open, light-filled floorplan ideally suited to meet the demands of a contemporary lifestyle. Highlights include the living room centered by a fireplace, the kitchen with an island and high-end appliances, and the family room that opens to the low-maintenance backyard with a deck perfect for indoor/outdoor living. The primary suite offers a welcoming retreat and also enjoys backyard access, while a guest suite offers comfort and convenience for friends and family. Just moments to beautiful Eleanor Pardee Park, this home is also just minutes away from University Avenue and downtown Palo Alto, and it is convenient to Stanford University. Plus, children may attend top schools including Duveneck Elementary, Greene Middle, and Palo Alto High (buyer to verify eligibility).
- Days on Market
- 8 days
- Current Status
- Sold
- Sold Price
- $3,900,000
- Under List Price
- 2.3%
- Original Price
- $3,988,000
- List Price
- $3,988,000
- On Market Date
- Sep 15, 2021
- Contract Date
- Sep 23, 2021
- Close Date
- Oct 28, 2021
- Property Type
- Single Family Home
- Area
- 239 - Crescent Park
- Zip Code
- 94303
- MLS ID
- ML81862713
- APN
- 003-23-076
- Year Built
- 1950
- Stories in Building
- 1
- Possession
- Unavailable
- COE
- Oct 28, 2021
- Data Source
- MLSL
- Origin MLS System
- MLSListings
St. Elizabeth Seton
Private K-8 Elementary, Religious, Coed
Students: 274 Distance: 0.3mi
Duveneck Elementary School
Public K-5 Elementary
Students: 374 Distance: 0.3mi
Tru
Private K-6 Coed
Students: 24 Distance: 0.6mi
Walter Hays Elementary School
Public K-5 Elementary
Students: 371 Distance: 0.7mi
Addison Elementary School
Public K-5 Elementary
Students: 402 Distance: 0.7mi
Brentwood Academy
Public K-5 Middle
Students: 386 Distance: 0.8mi
- Bed
- 4
- Bath
- 3
- Master - Stall Shower(s), Shower and Tub, Skylight, Stall Shower - 2+, Tub
- Parking
- 2
- Attached Garage, Gate / Door Opener, Off-Street Parking, On Street
- SQ FT
- 2,210
- SQ FT Source
- Unavailable
- Lot SQ FT
- 6,261.0
- Lot Acres
- 0.143733 Acres
- Kitchen
- Cooktop - Gas, Countertop - Granite, Dishwasher, Freezer, Garbage Disposal, Hood Over Range, Hookups - Gas, Hookups - Ice Maker, Island, Microwave, Oven - Built-In, Oven - Electric, Oven - Self Cleaning, Refrigerator, Wine Refrigerator
- Cooling
- None
- Dining Room
- Dining Area in Living Room, Dining Bar, No Formal Dining Room
- Disclosures
- NHDS Report
- Family Room
- Separate Family Room
- Flooring
- Concrete
- Foundation
- Concrete Perimeter and Slab
- Fire Place
- Living Room, Wood Burning
- Heating
- Central Forced Air - Gas, Fireplace, Radiant Floors
- Laundry
- Electricity Hookup (110V), Gas Hookup, In Garage, Inside, Tub / Sink, Washer / Dryer
- Views
- Court
- Architectural Style
- Traditional
- Fee
- Unavailable
MLS and other Information regarding properties for sale as shown in Theo have been obtained from various sources such as sellers, public records, agents and other third parties. This information may relate to the condition of the property, permitted or unpermitted uses, zoning, square footage, lot size/acreage or other matters affecting value or desirability. Unless otherwise indicated in writing, neither brokers, agents nor Theo have verified, or will verify, such information. If any such information is important to buyer in determining whether to buy, the price to pay or intended use of the property, buyer is urged to conduct their own investigation with qualified professionals, satisfy themselves with respect to that information, and to rely solely on the results of that investigation.
School data provided by GreatSchools. School service boundaries are intended to be used as reference only. To verify enrollment eligibility for a property, contact the school directly.
