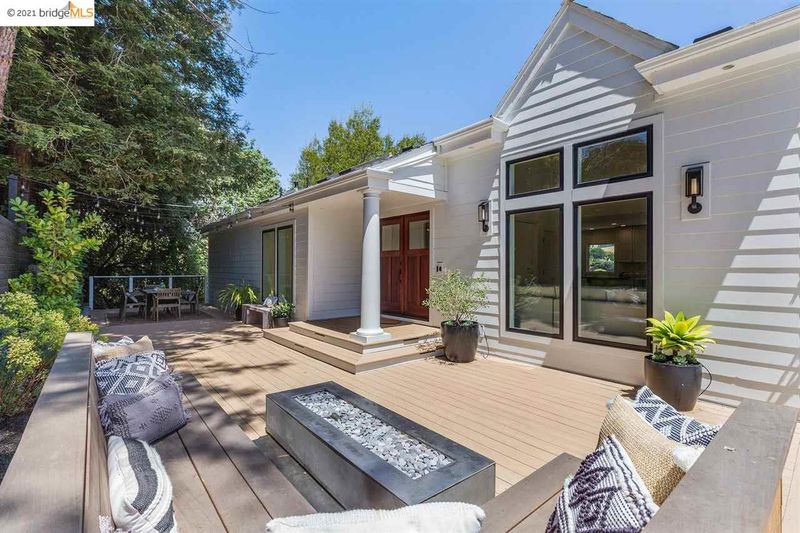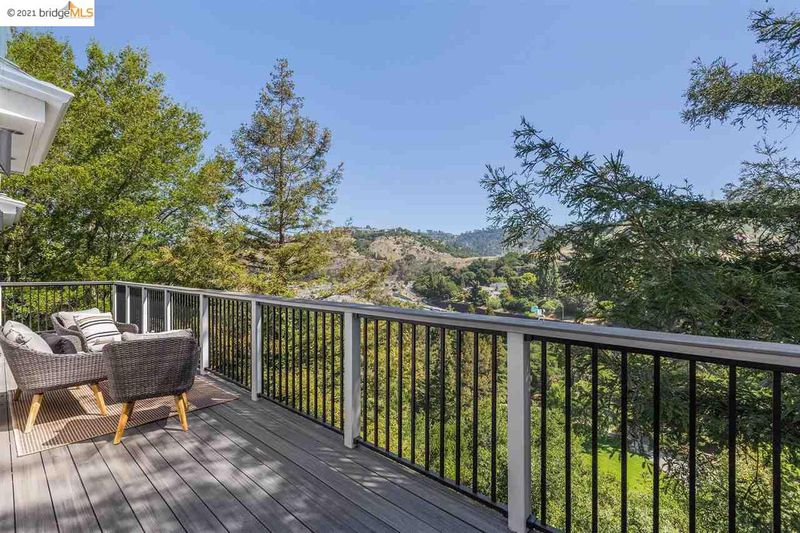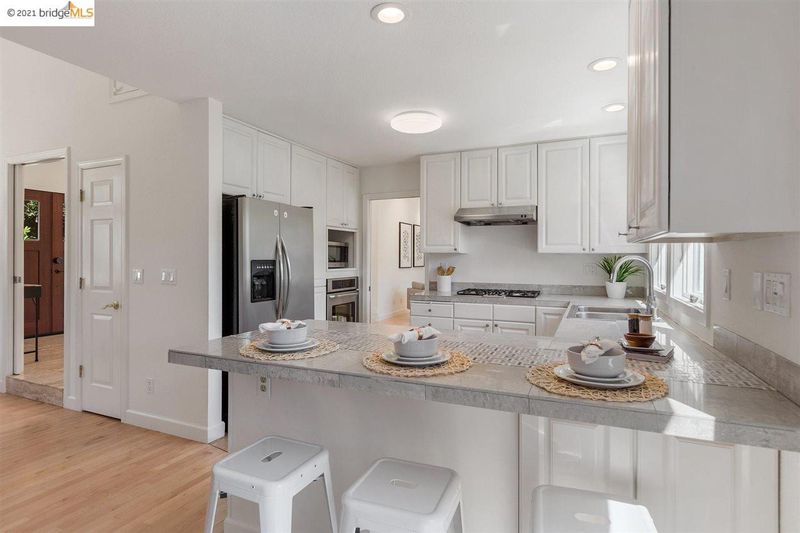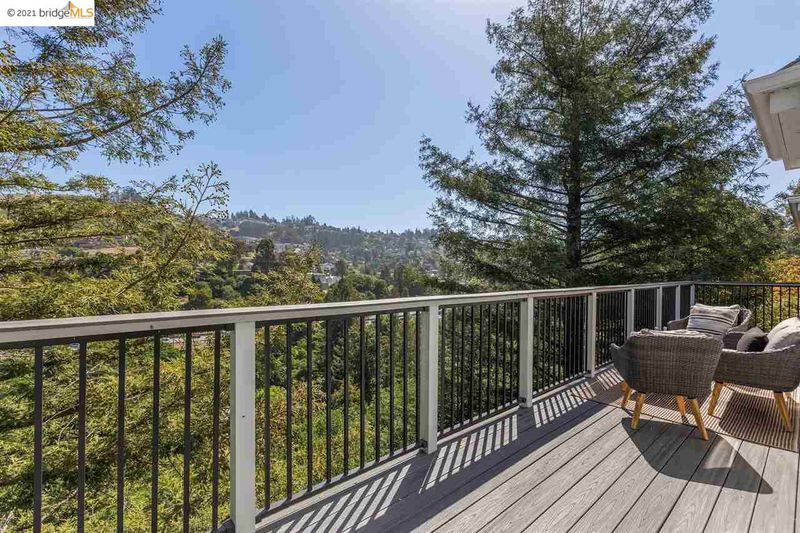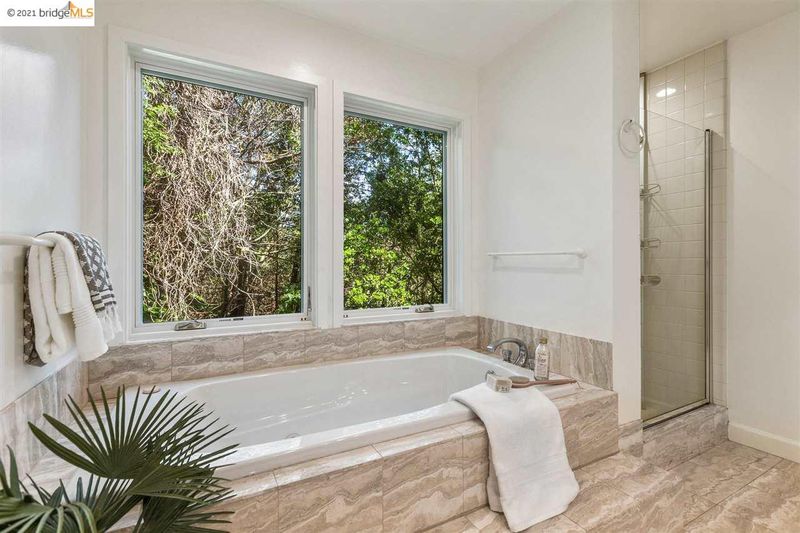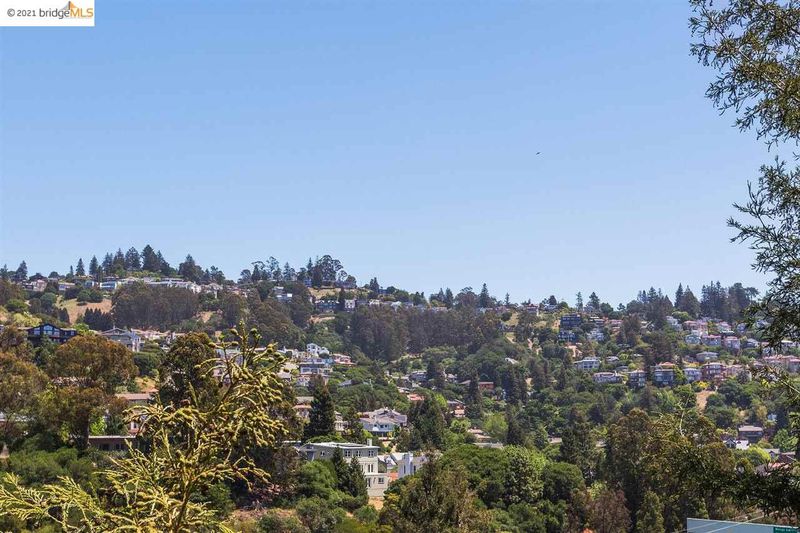 Sold 10.8% Over Asking
Sold 10.8% Over Asking
$2,100,000
3,032
SQ FT
$693
SQ/FT
6344 Contra Costa Rd
@ Contra Costa Pla - UPPER ROCKRIDGE, Oakland
- 4 Bed
- 3 Bath
- 2 Park
- 3,032 sqft
- OAKLAND
-

Located at the end of a serene cul-de-sac in Upper Rockridge, this level-in modern-farmhouse home is sure to impress with its chic style. The front entry is a welcoming space for relaxation, family dinners, welcoming neighbors and watching the kids play in the cul-de-sac. Enter to open spaces, large picture windows, warm hardwood floors and comfortable style. The living room with floor-to-ceiling windows and French doors leading to a long deck overlooks adjacent Lake Temescal Park and the Montclair Hills beyond. The kitchen family room combo with fireplace also opens to the rear deck and front entry. A bedroom with full bath complete this level. Downstairs, 3 bedrooms and 2 baths include the primary suite with private balcony. A large family room with separate entry is perfect for comfortable nights with friends and family. Don't miss the large space on the level below with potential for expansion. Location, Light and comfortable style make this the perfect place to call home.
- Current Status
- Sold
- Sold Price
- $2,100,000
- Over List Price
- 10.8%
- Original Price
- $1,895,000
- List Price
- $1,895,000
- On Market Date
- May 12, 2021
- Contract Date
- May 26, 2021
- Close Date
- Jun 25, 2021
- Property Type
- Detached
- D/N/S
- UPPER ROCKRIDGE
- Zip Code
- 94618
- MLS ID
- 40949446
- APN
- 48A-7101-23-2
- Year Built
- 1994
- Stories in Building
- Unavailable
- Possession
- COE, Negotiable
- COE
- Jun 25, 2021
- Data Source
- MAXEBRDI
- Origin MLS System
- Bridge AOR
Aurora School
Private K-5 Alternative, Elementary, Coed
Students: 100 Distance: 0.3mi
Holy Names High School
Private 9-12 Secondary, Religious, All Female
Students: 138 Distance: 0.3mi
Hillcrest Elementary School
Public K-8 Elementary
Students: 388 Distance: 0.3mi
St. Theresa School
Private K-8 Elementary, Religious, Coed
Students: 225 Distance: 0.5mi
Kaiser Elementary School
Public K-5 Elementary
Students: 268 Distance: 0.7mi
The College Preparatory School
Private 9-12 Secondary, Coed
Students: 363 Distance: 0.7mi
- Bed
- 4
- Bath
- 3
- Parking
- 2
- Attached Garage
- SQ FT
- 3,032
- SQ FT Source
- Public Records
- Lot SQ FT
- 8,461.0
- Lot Acres
- 0.194238 Acres
- Pool Info
- None
- Kitchen
- Breakfast Bar, Refrigerator
- Cooling
- None
- Disclosures
- Other - Call/See Agent
- Exterior Details
- Siding - Other
- Flooring
- Carpet, Hardwood Floors
- Fire Place
- Family Room
- Heating
- Forced Air 2 Zns or More
- Laundry
- Dryer, In Laundry Room, Washer
- Main Level
- 1 Bath, 1 Bedroom, Main Entry
- Possession
- COE, Negotiable
- Architectural Style
- Farm House, Traditional
- Construction Status
- Existing
- Additional Equipment
- See Remarks
- Lot Description
- Cul-De-Sac
- Pool
- None
- Roof
- Composition Shingles
- Solar
- None
- Terms
- Cash, Conventional
- Water and Sewer
- Sewer System - Public, Water - Public
- Yard Description
- Deck(s), Front Yard, Terraced Down
- Fee
- Unavailable
MLS and other Information regarding properties for sale as shown in Theo have been obtained from various sources such as sellers, public records, agents and other third parties. This information may relate to the condition of the property, permitted or unpermitted uses, zoning, square footage, lot size/acreage or other matters affecting value or desirability. Unless otherwise indicated in writing, neither brokers, agents nor Theo have verified, or will verify, such information. If any such information is important to buyer in determining whether to buy, the price to pay or intended use of the property, buyer is urged to conduct their own investigation with qualified professionals, satisfy themselves with respect to that information, and to rely solely on the results of that investigation.
School data provided by GreatSchools. School service boundaries are intended to be used as reference only. To verify enrollment eligibility for a property, contact the school directly.
