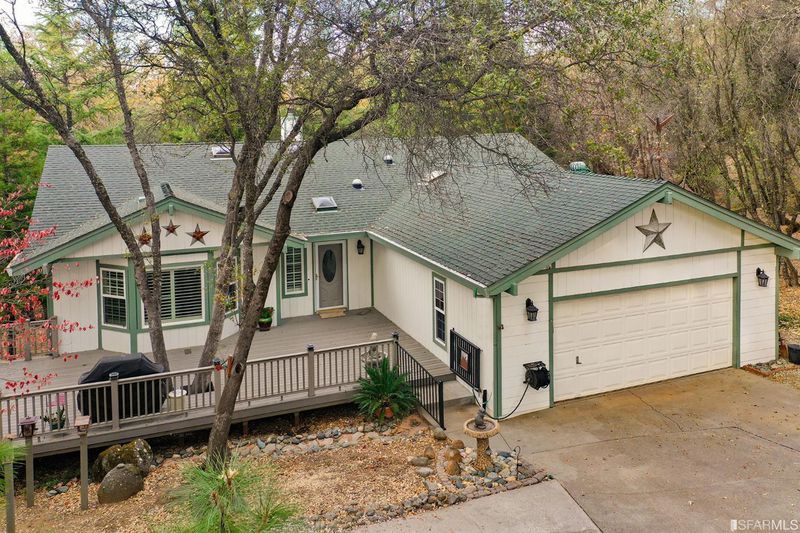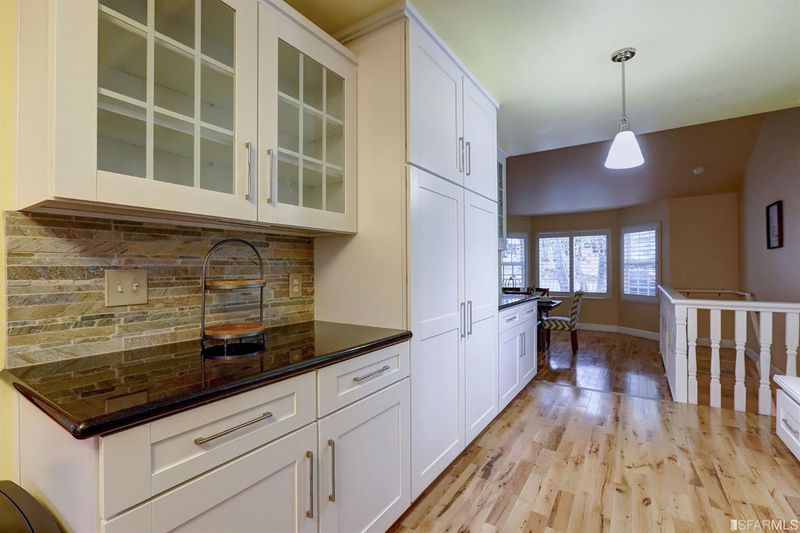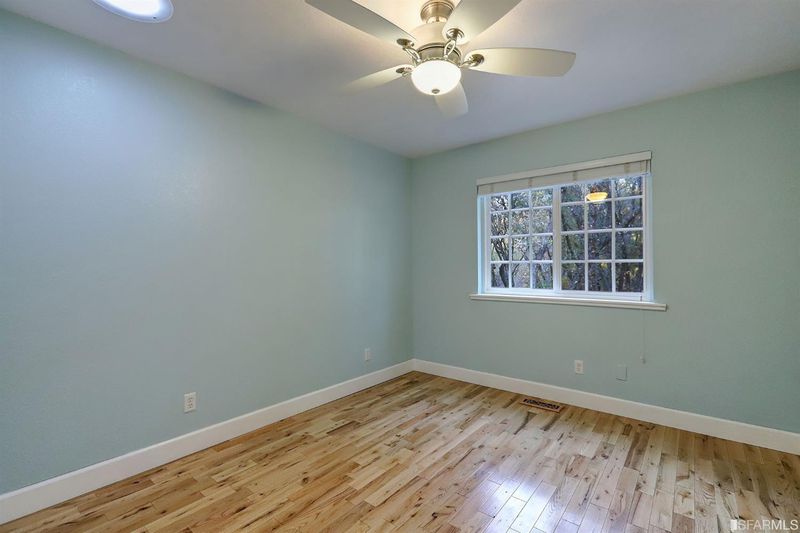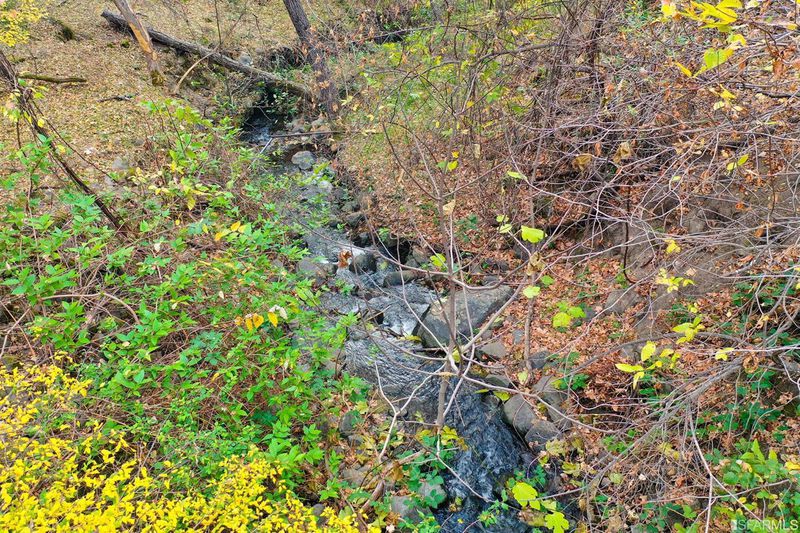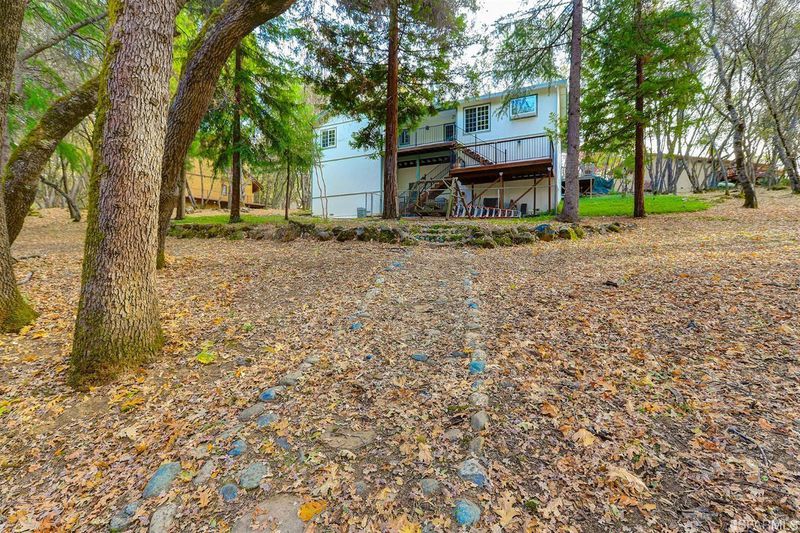
$495,000
2,556
SQ FT
$194
SQ/FT
14252 Bristle Ct
@ Foxtail - 45 - Nevada, Penn Valley
- 4 Bed
- 3 Bath
- 0 Park
- 2,556 sqft
- Penn Valley
-

This waterfront home is the ultimate in creek side living.....quiet, private, serene...against a lovely backdrop of the music from the year round creek! Sellers have meticulously maintained this pristine home and lovingly remodeled it to include hardwood floors throughout, vaulted ceilings in the living room w/cozy woodstove. The kitchen is spacious and includes stainless steel appliances. The dining room is oversized and can easily accommodate your large family gatherings! The master suite is on the main floor as are the two additional guest bedrooms and the laundry room. Downstairs is an additional bedroom or family room with full bathroom and walk in closet, great for multigenerational living! Beyond the large closet downstairs is also an entire basement sellers use as an excercise room and shop space. Makes for great possibilities as her she shack or his man cave!! Lake Wildwood is a 24 hr gated community with lake, golf course, tennis courts, bacci/pickle ball and much more!
- Days on Market
- 163 days
- Current Status
- Withdrawn
- Original Price
- $495,000
- List Price
- $495,000
- On Market Date
- Nov 19, 2019
- Property Type
- Single-Family Homes
- District
- 45 - Nevada
- Zip Code
- 95946
- MLS ID
- 492672
- APN
- 31-050-04-000
- Year Built
- 1985
- Stories in Building
- Unavailable
- Possession
- Close of Escrow
- Data Source
- SFAR
- Origin MLS System
Williams Ranch Elementary School
Public K-5 Elementary
Students: 203 Distance: 0.8mi
Nevada City School Of The Arts
Charter K-8 Elementary
Students: 443 Distance: 2.4mi
Vantage Point Charter
Charter K-12
Students: 37 Distance: 4.1mi
Ready Springs Elementary
Public K-8
Students: 350 Distance: 4.1mi
Woolman Semester
Private 11-12 Secondary, Religious, Boarding, Nonprofit
Students: 10 Distance: 5.0mi
Margaret G. Scotten Elementary School
Public K-4 Elementary
Students: 507 Distance: 6.5mi
- Bed
- 4
- Bath
- 3
- Tile, Shower Over Tub, Stall Shower
- Parking
- 0
- SQ FT
- 2,556
- SQ FT Source
- Per Owner
- Lot SQ FT
- 21,780.0
- Lot Acres
- 0.5 Acres
- Kitchen
- Cooktop Stove, Built-In Oven, Dishwasher, Microwave, Garbage Disposal, Granite Counter, Pantry
- Cooling
- Central Heating, Central Air
- Dining Room
- Lvng/Dng Rm Combo, Formal
- Exterior Details
- Wood Siding
- Flooring
- Partial Carpet, Hardwood, Tile
- Foundation
- Concrete Perimeter, Concrete Slab
- Heating
- Central Heating, Central Air
- Laundry
- 220 Volt Wiring, Hookups Only
- Possession
- Close of Escrow
- Architectural Style
- Contemporary, Ranch
- Special Listing Conditions
- None
- * Fee
- $2,550
- *Fee includes
- Management
MLS and other Information regarding properties for sale as shown in Theo have been obtained from various sources such as sellers, public records, agents and other third parties. This information may relate to the condition of the property, permitted or unpermitted uses, zoning, square footage, lot size/acreage or other matters affecting value or desirability. Unless otherwise indicated in writing, neither brokers, agents nor Theo have verified, or will verify, such information. If any such information is important to buyer in determining whether to buy, the price to pay or intended use of the property, buyer is urged to conduct their own investigation with qualified professionals, satisfy themselves with respect to that information, and to rely solely on the results of that investigation.
School data provided by GreatSchools. School service boundaries are intended to be used as reference only. To verify enrollment eligibility for a property, contact the school directly.
