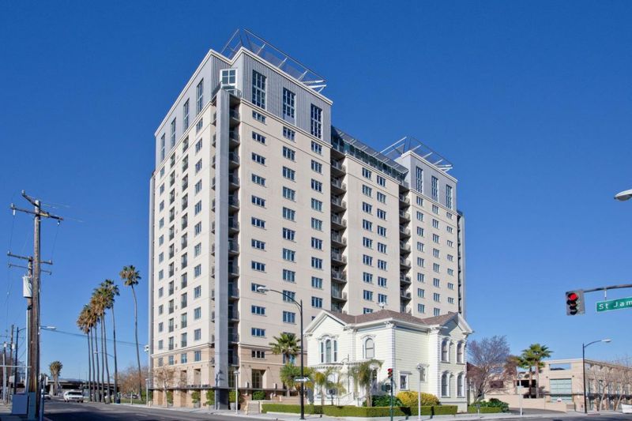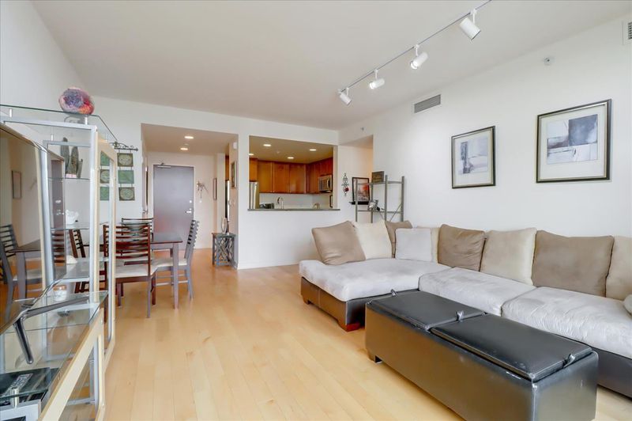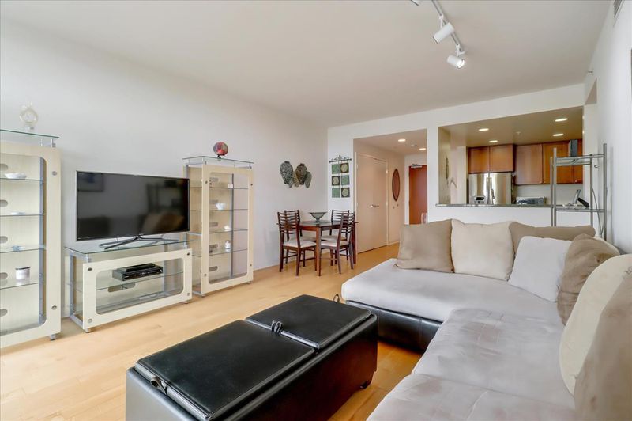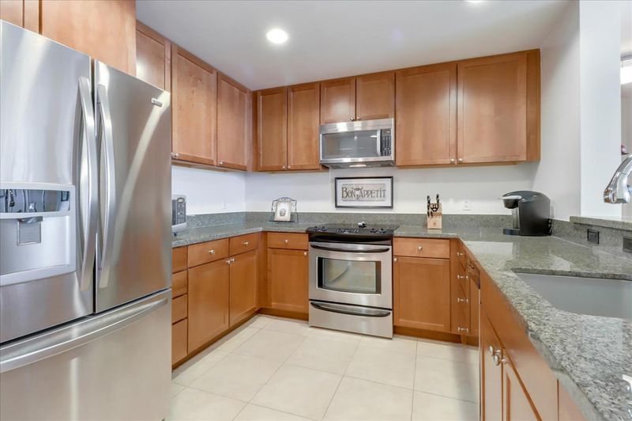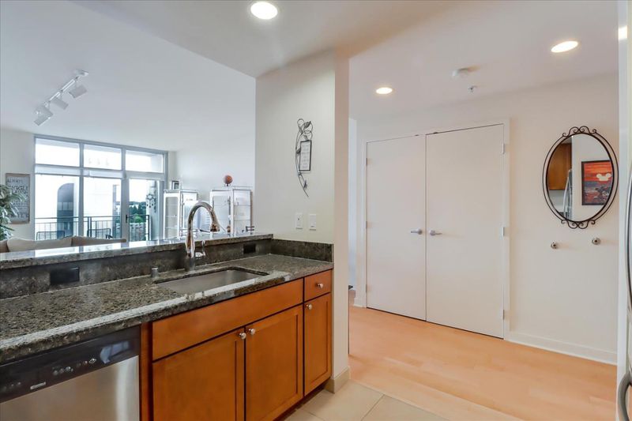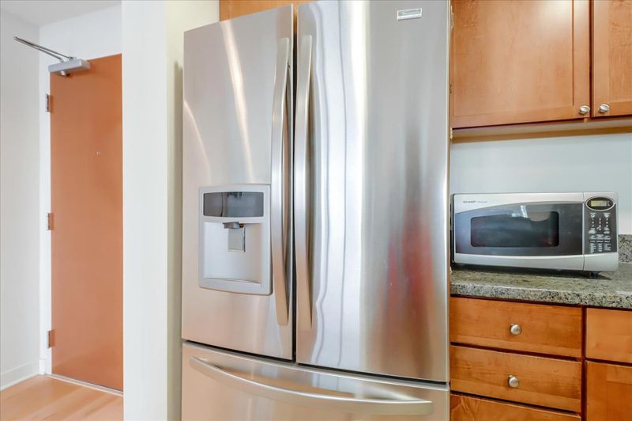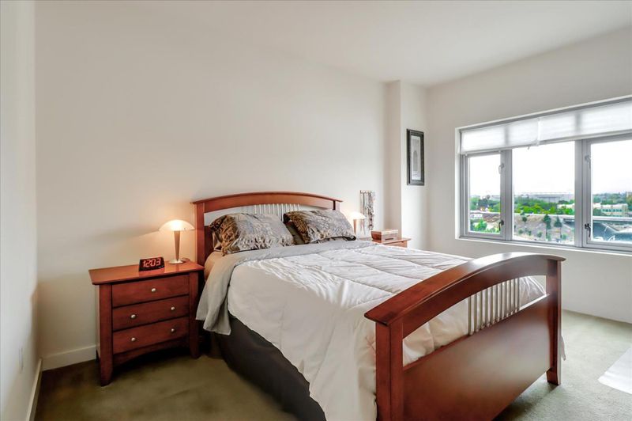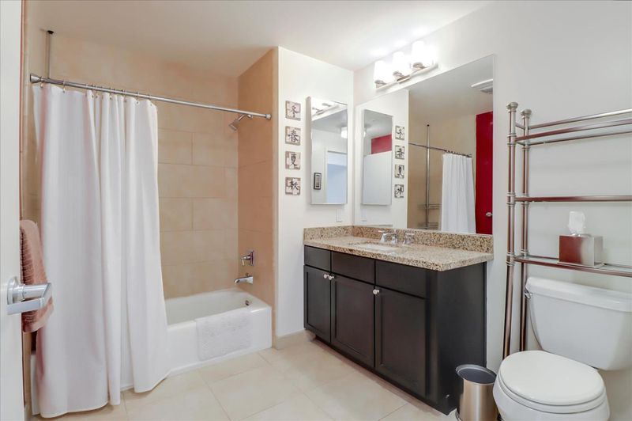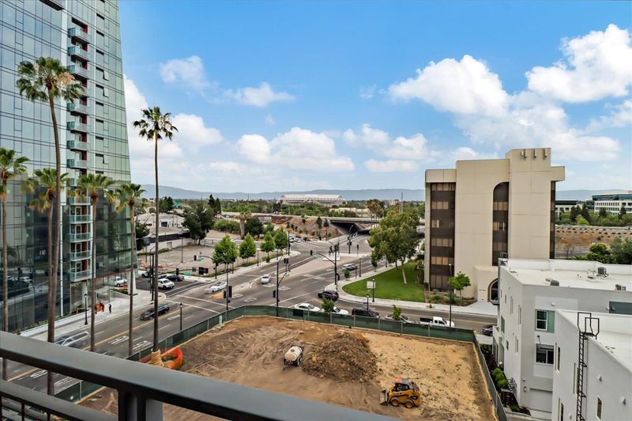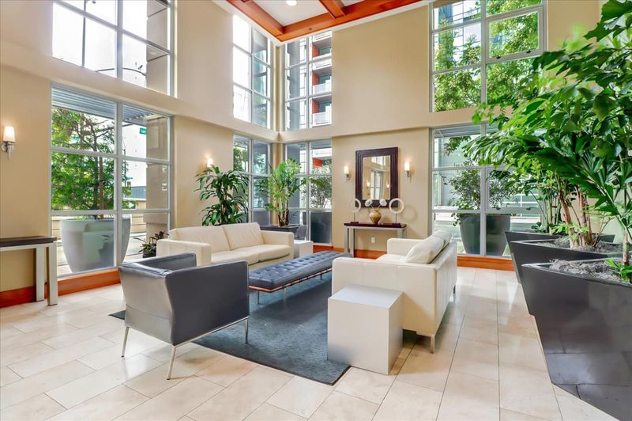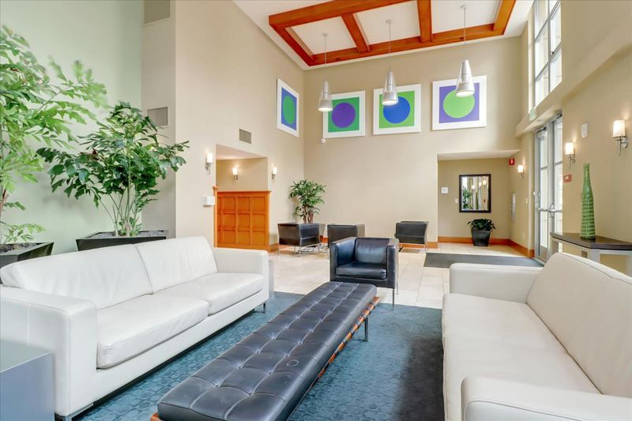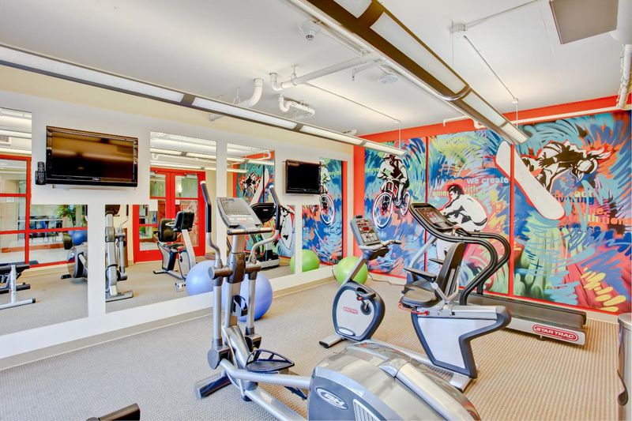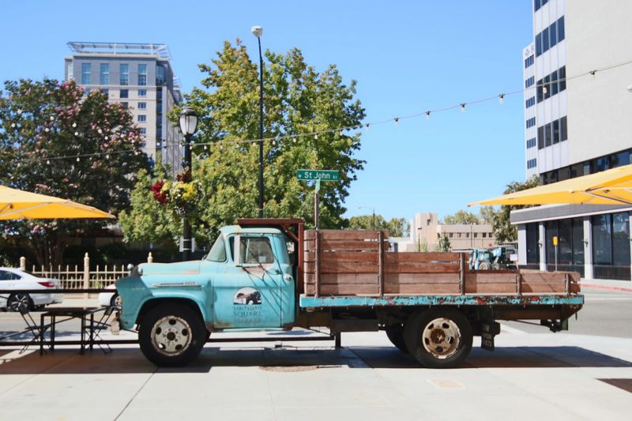
$599,000
904
SQ FT
$663
SQ/FT
175 West Saint James Street, #705
@ N. San Pedro - 9 - Central San Jose, San Jose
- 1 Bed
- 1 Bath
- 1 Park
- 904 sqft
- SAN JOSE
-

Stunning condo with fantastic views in the heart of downtown. Location, Location, Location - Located just 1 block from San Pedro Marketplace and walking distance to the proposed Google Campus. You will absolutely love this open, bright and spacious floorplan. Gourmet kitchen loaded with an abundance of cabinets and granite counter tops, stainless steel appliances & tile flooring. Spacious living room with floor to ceiling windows and private balcony with wonderful, unobstructed VIEWS! Large bedroom with walk-in closet and elegant bathroom furnished with tub to ceiling tile, granite vanity top, updated lighting, and tile floors. This property also features in-unit washer / dryer, AC, large pantry storage, additional storage locker in parking garage and assigned parking. Wonderful community with fitness room, community room, no rental restrictions (no AirBNB style rentals permitted). City in process of construction of Pellier Park out front (https://www.pellierpark.com/).
- Days on Market
- 92 days
- Current Status
- Expired
- Original Price
- $599,000
- List Price
- $599,000
- On Market Date
- Jul 27, 2021
- Property Type
- Condominium
- Area
- 9 - Central San Jose
- Zip Code
- 95110
- MLS ID
- ML81855536
- APN
- 259-57-050
- Year Built
- 2006
- Stories in Building
- 1
- Possession
- Unavailable
- Data Source
- MLSL
- Origin MLS System
- MLSListings
Horace Mann Elementary School
Public K-5 Elementary
Students: 402 Distance: 0.6mi
St. Patrick Elementary School
Private PK-12 Elementary, Religious, Coed
Students: 251 Distance: 0.7mi
Legacy Academy
Charter 6-8
Students: 13 Distance: 0.9mi
Alternative Private Schooling
Private 1-12 Coed
Students: NA Distance: 0.9mi
Notre Dame High School San Jose
Private 9-12 Secondary, Religious, All Female
Students: 630 Distance: 1.0mi
Grant Elementary School
Public K-5 Elementary
Students: 473 Distance: 1.0mi
- Bed
- 1
- Bath
- 1
- Parking
- 1
- Common Parking Area
- SQ FT
- 904
- SQ FT Source
- Unavailable
- Kitchen
- Countertop - Granite, Dishwasher, Microwave, Oven Range, Refrigerator
- Cooling
- Central AC
- Dining Room
- Dining Area in Living Room
- Disclosures
- NHDS Report
- Family Room
- No Family Room
- Flooring
- Carpet, Tile, Wood
- Foundation
- Other
- Heating
- Central Forced Air
- Laundry
- Washer / Dryer
- * Fee
- $519
- Name
- City Heights - The Bridgeport Co.
- Phone
- 925-824-2888
- *Fee includes
- Garbage, Hot Water, Insurance - Structure, Maintenance - Common Area, Management Fee, Reserves, Roof, and Water
MLS and other Information regarding properties for sale as shown in Theo have been obtained from various sources such as sellers, public records, agents and other third parties. This information may relate to the condition of the property, permitted or unpermitted uses, zoning, square footage, lot size/acreage or other matters affecting value or desirability. Unless otherwise indicated in writing, neither brokers, agents nor Theo have verified, or will verify, such information. If any such information is important to buyer in determining whether to buy, the price to pay or intended use of the property, buyer is urged to conduct their own investigation with qualified professionals, satisfy themselves with respect to that information, and to rely solely on the results of that investigation.
School data provided by GreatSchools. School service boundaries are intended to be used as reference only. To verify enrollment eligibility for a property, contact the school directly.
