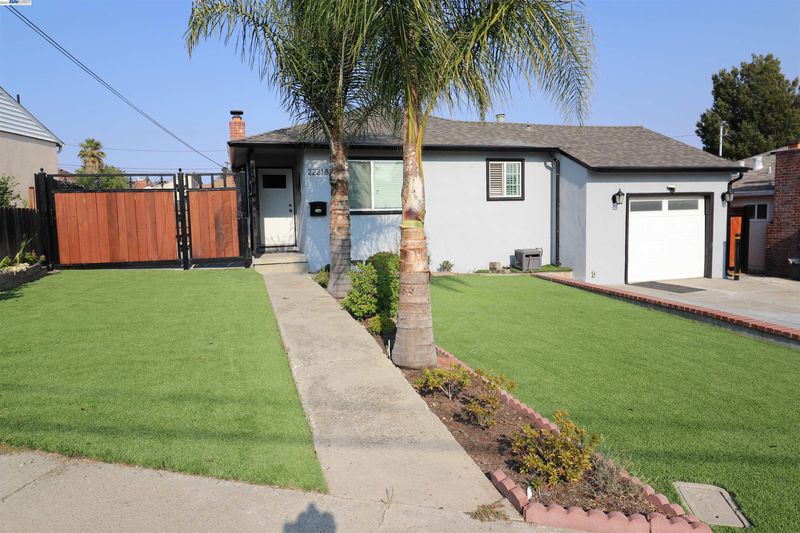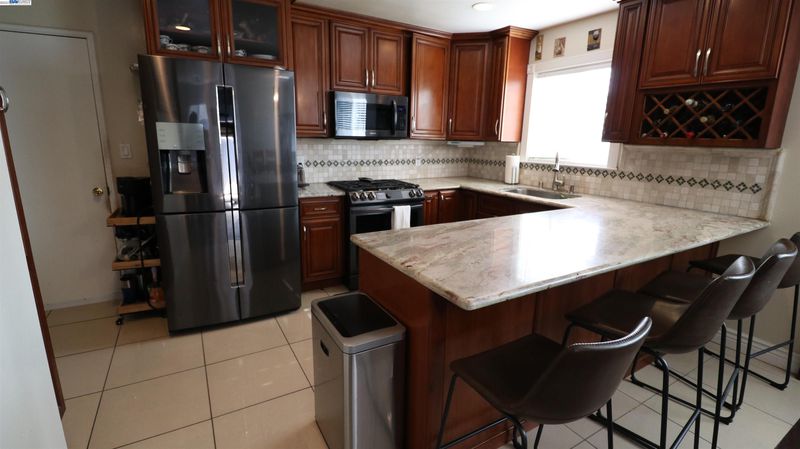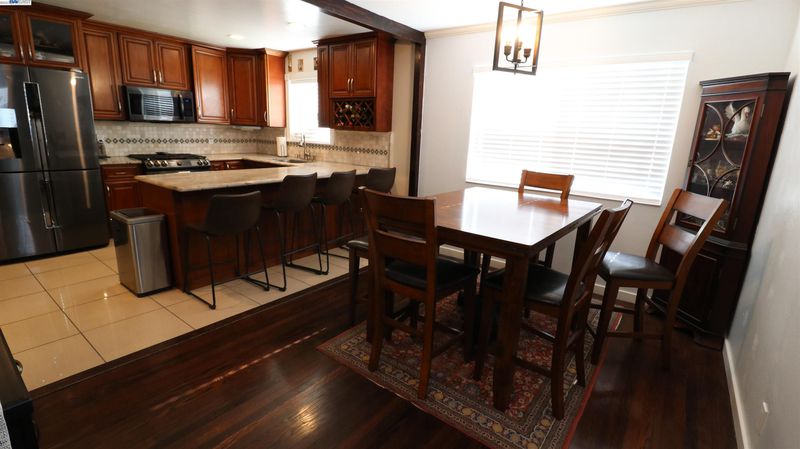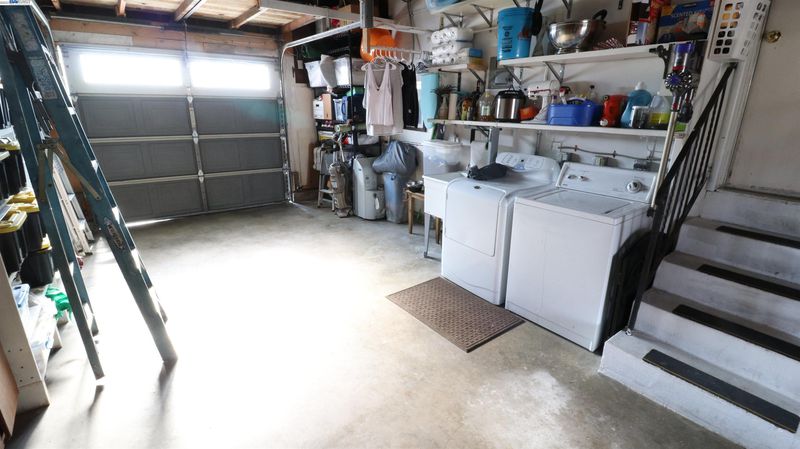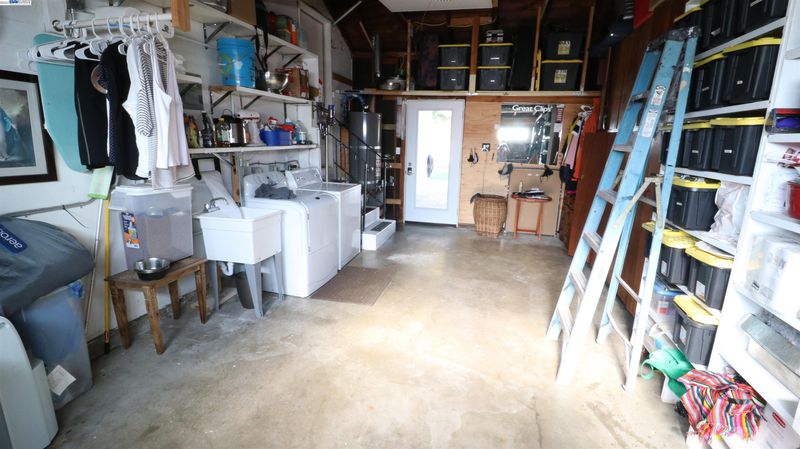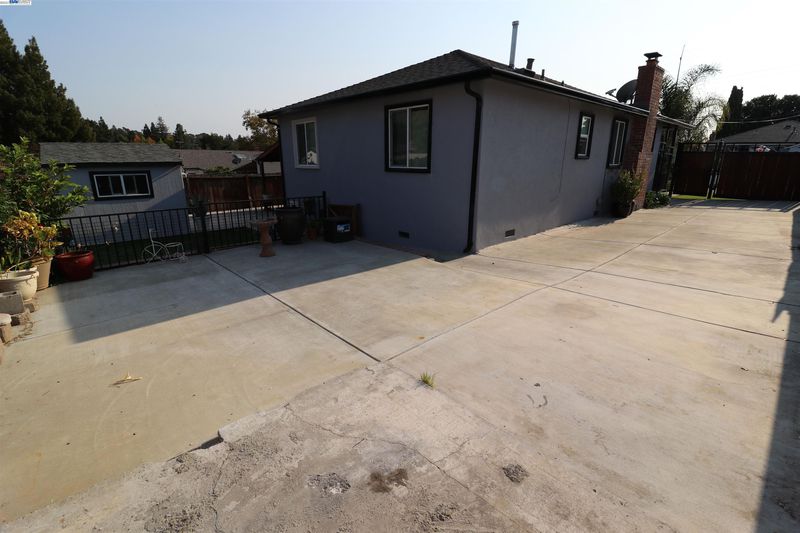
$999,500
1,064
SQ FT
$939
SQ/FT
22218 Cameron St
@ Grove Way - CASTRO VALLEY, Castro Valley
- 3 Bed
- 1 Bath
- 1 Park
- 1,064 sqft
- CASTRO VALLEY
-

Come home to a charming single story home in Castro Valley. Just 5.5 miles from the best kept secrets in the bay area, winning 7th place in America's top 100 Family friendly places to Boat and Fish, Lake Chabot offers over a dozen hiking trails, trophy sized fish, boat rentals, kayak tours and tent and RV camping. Close to 238, 580, 880 and 680 freeways, this home is centrally located in the Bay Area. Half mile to Trader Joes, 13 miles to San Francisco Premium Outlets. Desirable court location, with $100k in upgrades, remodeled kitchen, bath, newer roof, backyard concrete, new windows, heater, stucco, high end appliances and new side access gates. Lovely custom shed can be your private office. Side entrance with extra long paved concrete for both your RV and Boat Parking. Long and wide driveway can fit 8 cars. Attractive frontage with low maintenance yard and lovely palm trees. Don't miss this one!
- Current Status
- Expired
- Original Price
- $999,500
- List Price
- $999,500
- On Market Date
- Sep 25, 2021
- Property Type
- Detached
- D/N/S
- CASTRO VALLEY
- Zip Code
- 94546
- MLS ID
- 40968631
- APN
- 416-100-48
- Year Built
- 1951
- Stories in Building
- Unavailable
- Possession
- COE
- Data Source
- MAXEBRDI
- Origin MLS System
- BAY EAST
Vita Academy
Private 1-6
Students: NA Distance: 0.4mi
Woodroe Woods School
Private PK-5 Elementary, Coed
Students: 130 Distance: 0.6mi
Marshall Elementary School
Public K-5 Elementary
Students: 490 Distance: 0.7mi
Stellar Preparatory High School
Private 9
Students: NA Distance: 0.8mi
Knowledge Enlightens You (Key) Academy
Charter K-8
Students: 563 Distance: 0.8mi
Fairview Elementary School
Public K-6 Elementary
Students: 549 Distance: 0.9mi
- Bed
- 3
- Bath
- 1
- Parking
- 1
- Attached Garage, Space Per Unit - 1, Boat Storage, RV Access, RV Possible
- SQ FT
- 1,064
- SQ FT Source
- Public Records
- Lot SQ FT
- 5,795.0
- Lot Acres
- 0.133035 Acres
- Pool Info
- None
- Kitchen
- Counter - Stone, Dishwasher, Garbage Disposal, Gas Range/Cooktop, Refrigerator, Range/Oven Free Standing, Updated Kitchen
- Cooling
- None
- Disclosures
- Home Warranty Plan, Nat Hazard Disclosure, Disclosure Package Avail, Lead Hazard Disclosure
- Exterior Details
- Composition Shingles, Dual Pane Windows, Stucco, Wood Frame
- Flooring
- Hardwood Floors, Tile
- Fire Place
- Brick, Living Room, Woodburning
- Heating
- Gas, Wall Furnace
- Laundry
- Gas Dryer Hookup, Hookups Only, In Garage
- Main Level
- 1 Bath, 3 Bedrooms, Laundry Facility, Main Entry
- Possession
- COE
- Architectural Style
- Ranch
- Construction Status
- Existing
- Additional Equipment
- Water Heater Gas, Carbon Mon Detector, Smoke Detector, All Public Utilities
- Lot Description
- Court, Level, Regular, Backyard, Front Yard
- Pool
- None
- Roof
- Composition Shingles
- Solar
- None
- Terms
- Cash, Conventional, FHA, VA
- Water and Sewer
- Sewer System - Public, Water - Public
- Yard Description
- Back Yard, Dog Run, Fenced, Patio, Patio Covered, Side Yard, Tool Shed
- Fee
- Unavailable
MLS and other Information regarding properties for sale as shown in Theo have been obtained from various sources such as sellers, public records, agents and other third parties. This information may relate to the condition of the property, permitted or unpermitted uses, zoning, square footage, lot size/acreage or other matters affecting value or desirability. Unless otherwise indicated in writing, neither brokers, agents nor Theo have verified, or will verify, such information. If any such information is important to buyer in determining whether to buy, the price to pay or intended use of the property, buyer is urged to conduct their own investigation with qualified professionals, satisfy themselves with respect to that information, and to rely solely on the results of that investigation.
School data provided by GreatSchools. School service boundaries are intended to be used as reference only. To verify enrollment eligibility for a property, contact the school directly.
