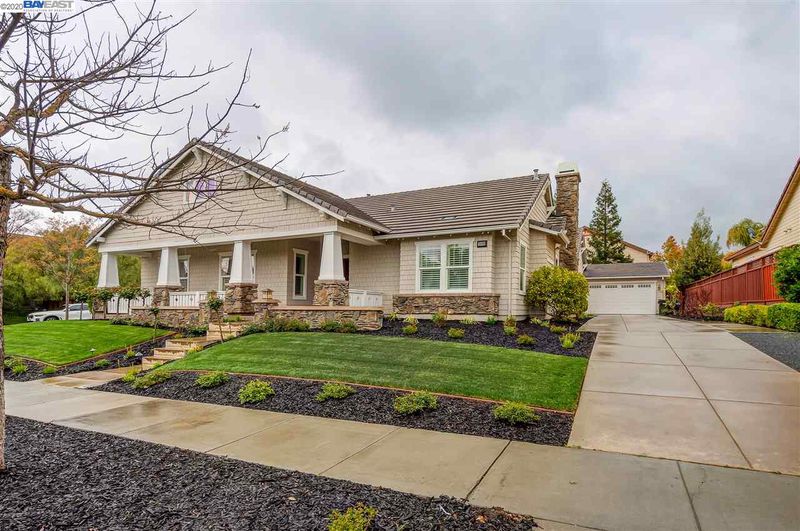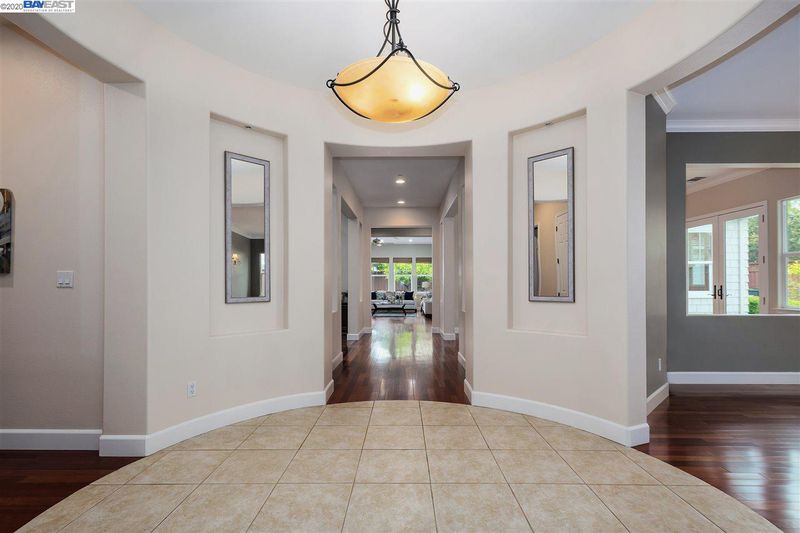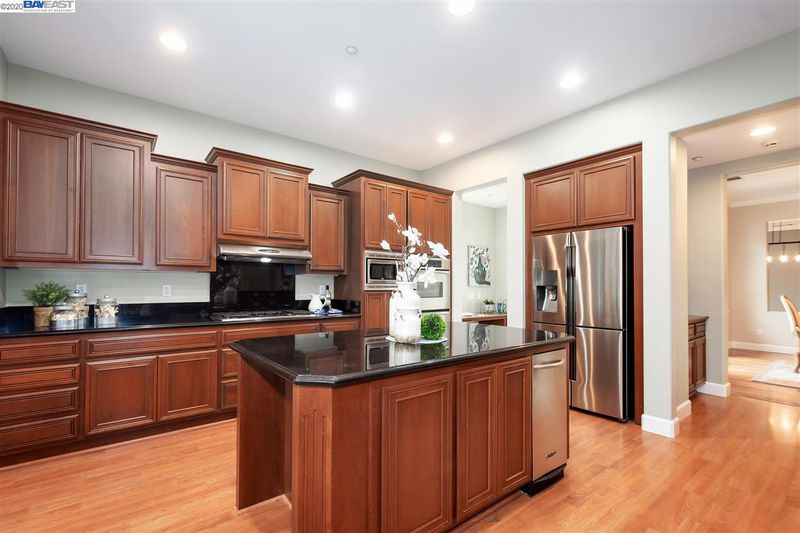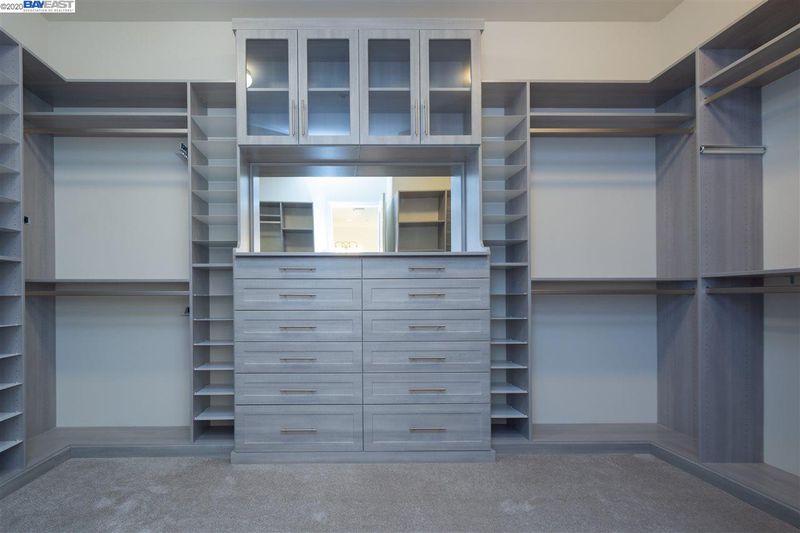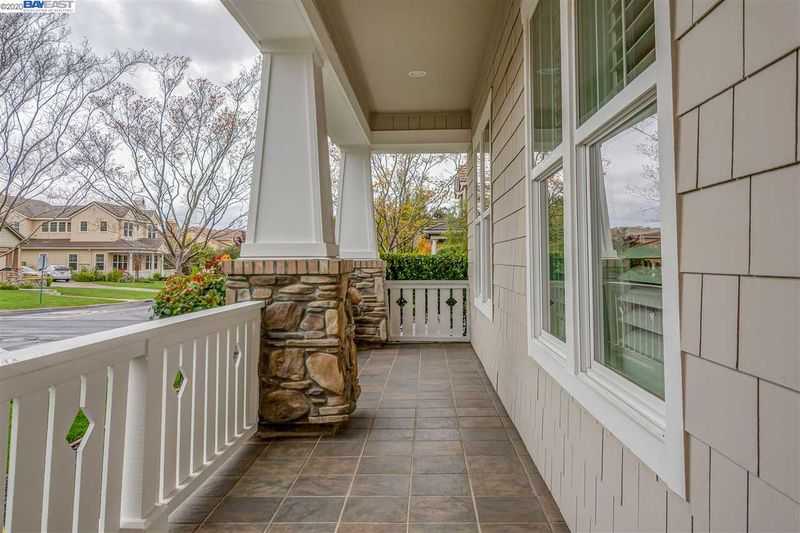 Sold 3.0% Under Asking
Sold 3.0% Under Asking
$1,650,000
4,426
SQ FT
$373
SQ/FT
3006 Picholine Drive
@ Tarragona - LOS OLIVOS, Livermore
- 5 Bed
- 4.5 (4/1) Bath
- 2 Park
- 4,426 sqft
- LIVERMORE
-

Exceptional Single-story w/ pool! 3D tour link: https://www.tourfactory.com/idxr272 Impressive tiled entryway, hardwood throughout most of the home. Spacious family room w/ fireplace & built-in entertainment center. Slab granite counters, breakfast bar & island. Prof. SS appliances, refrigerator, large pantry & adjoining tech center. Four bedrooms & three & one half baths located in an opposite wing of the home; away from master bedroom. All secondary full bathrooms have upgraded tile floors, solid surface counters & shower surrounds. Other features include, 3-zone heating & A/C, den w/ built-ins, three built-in tech centers, central vacuum system, whole house intercom system and security system. Master suite has gas fireplace, coffee bar w/shelving & under counter wine cooler. Marbled master bathroom & walk in closet w/organizer.Resort style backyard w/covered patio, solar for pool, extended driveway allows for ample parking & detached two-car garage w/ cabinets.
- Current Status
- Sold
- Sold Price
- $1,650,000
- Under List Price
- 3.0%
- Original Price
- $1,749,000
- List Price
- $1,699,000
- On Market Date
- Apr 8, 2020
- Contract Date
- Jun 28, 2020
- Close Date
- Jul 24, 2020
- Property Type
- Detached
- D/N/S
- LOS OLIVOS
- Zip Code
- 94550
- MLS ID
- 40901146
- APN
- 99-461-29
- Year Built
- 2004
- Stories in Building
- Unavailable
- Possession
- COE
- COE
- Jul 24, 2020
- Data Source
- MAXEBRDI
- Origin MLS System
- BAY EAST
Sunset Christian School
Private PK-3 Elementary, Religious, Coed
Students: 64 Distance: 0.8mi
Sunset Elementary School
Public K-5 Elementary
Students: 771 Distance: 1.0mi
Tri-Valley Rop School
Public 9-12
Students: NA Distance: 1.4mi
William Mendenhall Middle School
Public 6-8 Middle
Students: 965 Distance: 1.6mi
Joe Michell K-8 School
Public K-8 Elementary
Students: 819 Distance: 1.6mi
Evan Anwyl
Private K-8 Elementary, Religious, Coed
Students: 152 Distance: 1.8mi
- Bed
- 5
- Bath
- 4.5 (4/1)
- Parking
- 2
- Detached Garage
- SQ FT
- 4,426
- SQ FT Source
- Other
- Lot SQ FT
- 15,440.0
- Lot Acres
- 0.354454 Acres
- Kitchen
- Breakfast Bar, Breakfast Nook, Counter - Stone, Dishwasher, Double Oven, Garbage Disposal, Gas Range/Cooktop, Ice Maker Hookup, Island, Microwave, Pantry, Refrigerator, Self-Cleaning Oven, Trash Compactor
- Cooling
- Central 2 Or 2+ Zones A/C, Ceiling Fan(s)
- Disclosures
- Home Warranty Plan, None
- Exterior Details
- Dual Pane Windows
- Flooring
- Hardwood Floors, Laminate, Tile
- Foundation
- Slab
- Fire Place
- Family Room, Living Room, Master Bedroom, Raised Hearth, Stone
- Heating
- Forced Air 2 Zns or More
- Laundry
- Dryer, Washer
- Main Level
- 4 Bedrooms, 0.5 Bath, 4 Baths, Master Bedrm Suite - 1
- Possession
- COE
- Architectural Style
- Craftsman
- Master Bathroom Includes
- Other, Sunken Tub, Stall Shower, Tile, Tub with Jets
- Non-Master Bathroom Includes
- Shower Over Tub, Solid Surface
- Construction Status
- Existing
- Additional Equipment
- Central Vacuum, Dryer, Fire Alarm System, Fire Sprinklers, Garage Door Opener, Intercom, Mirrored Closet Door(s), Satellite Dish - Owned, Security Alarm - Owned, Washer, Water Heater Gas, Water Softener System, Window Coverings
- Lot Description
- Corner
- Pool
- In Ground, Pool Sweep, Solar Heat
- Roof
- Unknown
- Solar
- Solar Pool Owned
- Terms
- Cash, Conventional
- Water and Sewer
- Sewer System - Public, Water - Public
- Yard Description
- Back Yard, Fenced, Front Yard, Garden/Play, Patio, Patio Covered, Sprinklers Automatic
- Fee
- Unavailable
MLS and other Information regarding properties for sale as shown in Theo have been obtained from various sources such as sellers, public records, agents and other third parties. This information may relate to the condition of the property, permitted or unpermitted uses, zoning, square footage, lot size/acreage or other matters affecting value or desirability. Unless otherwise indicated in writing, neither brokers, agents nor Theo have verified, or will verify, such information. If any such information is important to buyer in determining whether to buy, the price to pay or intended use of the property, buyer is urged to conduct their own investigation with qualified professionals, satisfy themselves with respect to that information, and to rely solely on the results of that investigation.
School data provided by GreatSchools. School service boundaries are intended to be used as reference only. To verify enrollment eligibility for a property, contact the school directly.
