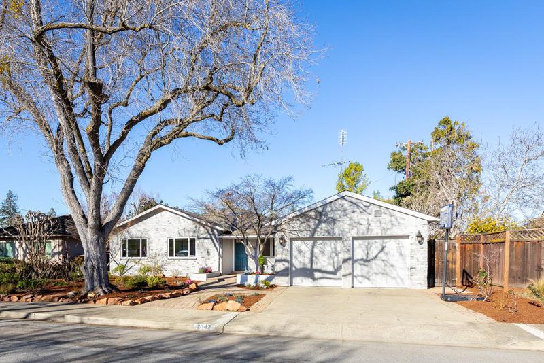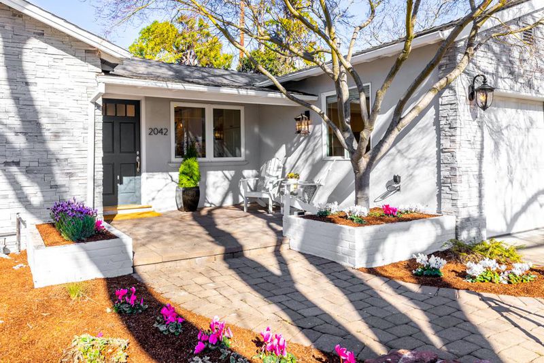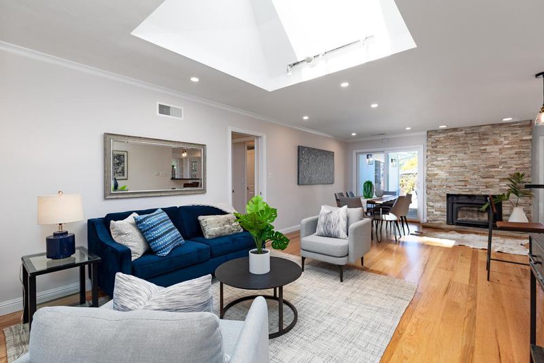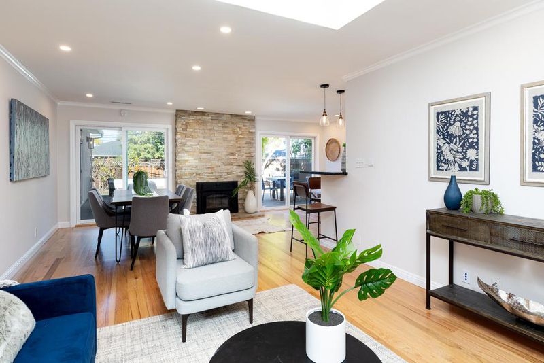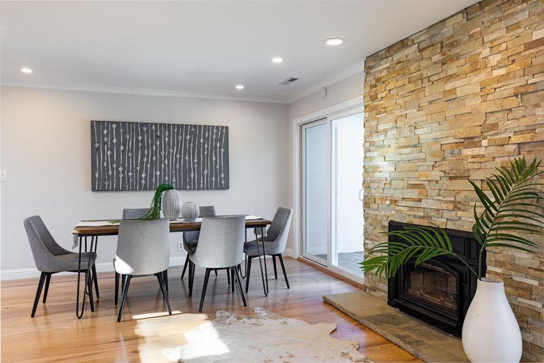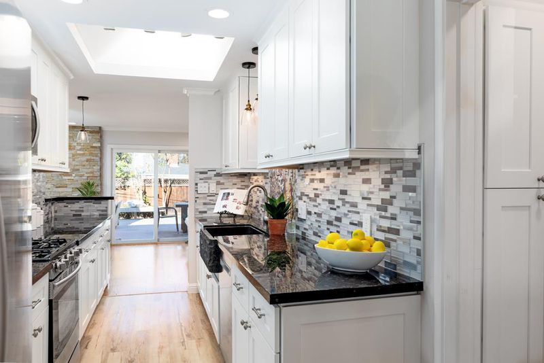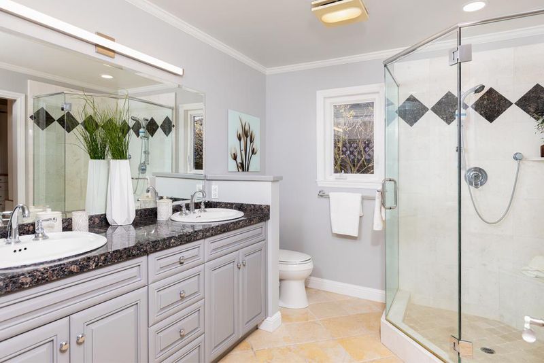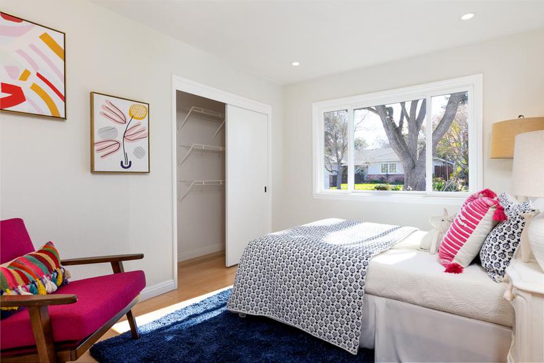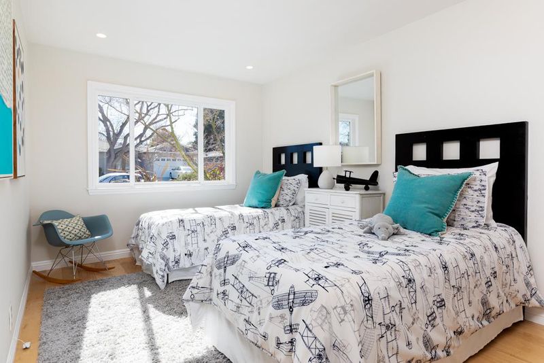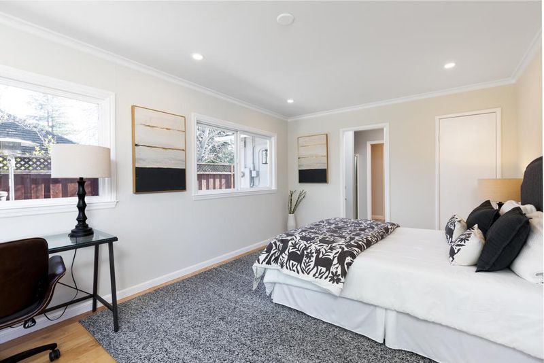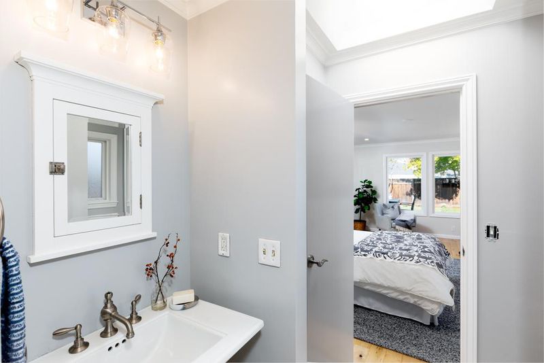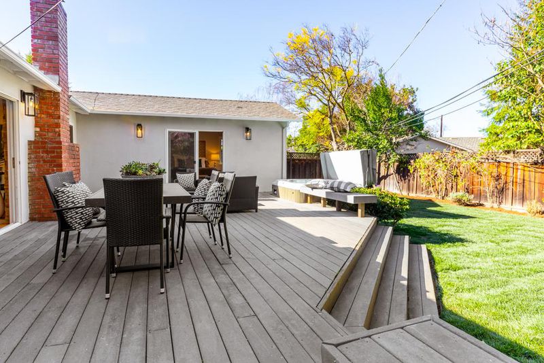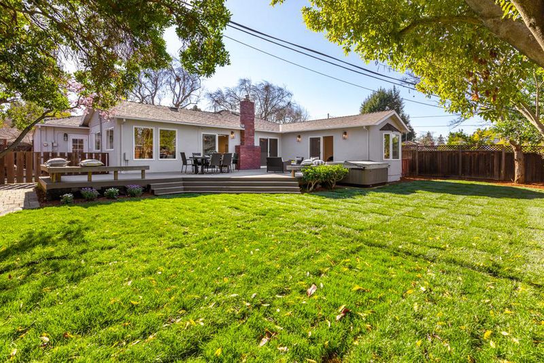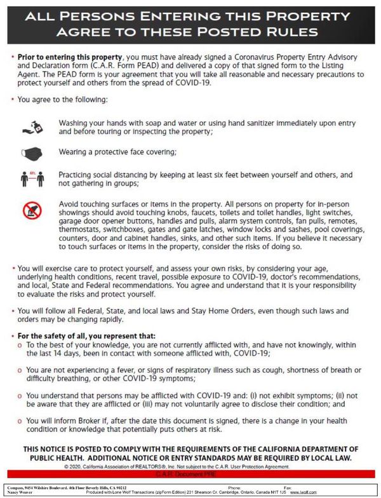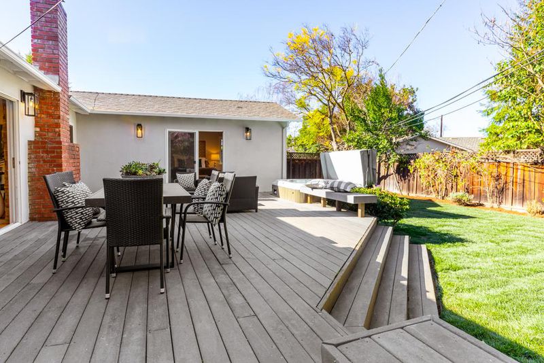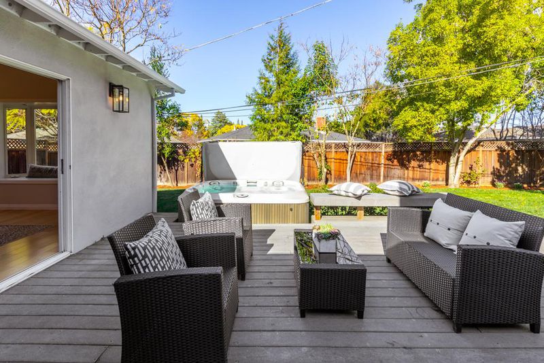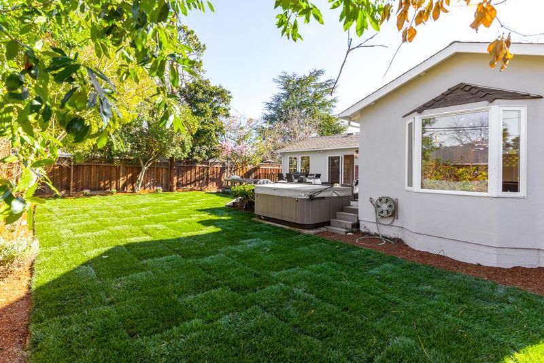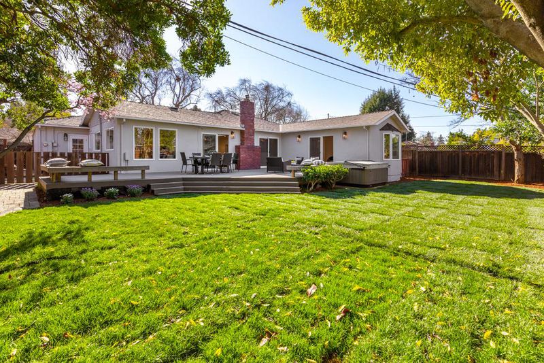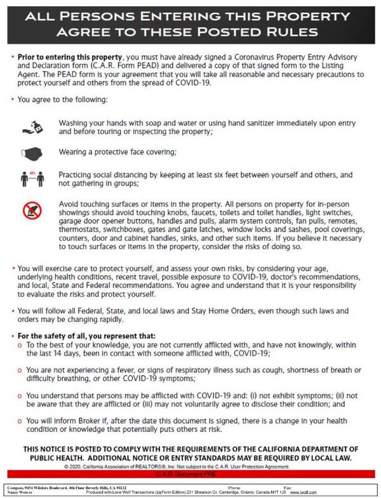 Sold 5.3% Over Asking
Sold 5.3% Over Asking
$2,840,000
1,874
SQ FT
$1,515
SQ/FT
2042 Cecelia Way
@ Clark Avenue - 209 - Miramonte, Mountain View
- 3 Bed
- 3 Bath
- 2 Park
- 1,874 sqft
- MOUNTAIN VIEW
-

Turnkey charmer in desirable Gemello neighborhood. Enter into a light-filled great room with a stunning floor-to-ceiling stacked stone fireplace. Ideal floor plan with private bedroom wing, with additional flex space perfect for a family room or fourth bedroom. Primary/master bedroom boasts vaulted ceiling and patio doors leading to deck and hot tub. Remodeled kitchen with glass/metal tile backsplash and artistic mosaic centerpiece above stone farmhouse sink. Garage is finished with internal wall, wood flooring, and storage; perfect for a home office. LED recessed lighting and natural light throughout. Great room wood floor recently refinished and home is freshly painted interior and exterior. Large backyard with expansive entertainment deck and hot tub. All prospective buyers and agents wishing to visit 2042 Cecelia Way must read the Posted Rules of Entry ("PRE") and submit a signed Corona Virus Property Entry Advisory and Declaration - Visitor ("PEAD-V") form prior to entry.
- Days on Market
- 14 days
- Current Status
- Sold
- Sold Price
- $2,840,000
- Over List Price
- 5.3%
- Original Price
- $2,698,000
- List Price
- $2,698,000
- On Market Date
- Mar 1, 2021
- Contract Date
- Mar 15, 2021
- Close Date
- Apr 14, 2021
- Property Type
- Single Family Home
- Area
- 209 - Miramonte
- Zip Code
- 94040
- MLS ID
- ML81831845
- APN
- 170-09-036
- Year Built
- 1954
- Stories in Building
- 1
- Possession
- COE
- COE
- Apr 14, 2021
- Data Source
- MLSL
- Origin MLS System
- MLSListings
Quantum Camp
Private 1-8
Students: 136 Distance: 0.3mi
Almond Elementary School
Public K-6 Elementary
Students: 488 Distance: 0.4mi
Mariano Castro Elementary School
Public K-5 Elementary
Students: 268 Distance: 0.5mi
Canterbury Christian School
Private K-6 Elementary, Religious, Coed
Students: 80 Distance: 0.5mi
Gabriela Mistral Elementary
Public K-5
Students: 373 Distance: 0.5mi
Los Altos High School
Public 9-12 Secondary
Students: 2227 Distance: 0.5mi
- Bed
- 3
- Bath
- 3
- Shower over Tub - 1, Stall Shower - 2+, Tub
- Parking
- 2
- Attached Garage
- SQ FT
- 1,874
- SQ FT Source
- Unavailable
- Lot SQ FT
- 7,370.0
- Lot Acres
- 0.169192 Acres
- Pool Info
- Spa - Above Ground
- Kitchen
- Garbage Disposal, Refrigerator
- Cooling
- Central AC
- Dining Room
- Dining Area in Living Room
- Disclosures
- NHDS Report
- Family Room
- Separate Family Room
- Flooring
- Wood
- Foundation
- Concrete Perimeter, Crawl Space
- Fire Place
- Living Room, Wood Burning
- Heating
- Central Forced Air - Gas
- Laundry
- In Garage, Washer / Dryer
- Possession
- COE
- Fee
- Unavailable
MLS and other Information regarding properties for sale as shown in Theo have been obtained from various sources such as sellers, public records, agents and other third parties. This information may relate to the condition of the property, permitted or unpermitted uses, zoning, square footage, lot size/acreage or other matters affecting value or desirability. Unless otherwise indicated in writing, neither brokers, agents nor Theo have verified, or will verify, such information. If any such information is important to buyer in determining whether to buy, the price to pay or intended use of the property, buyer is urged to conduct their own investigation with qualified professionals, satisfy themselves with respect to that information, and to rely solely on the results of that investigation.
School data provided by GreatSchools. School service boundaries are intended to be used as reference only. To verify enrollment eligibility for a property, contact the school directly.
