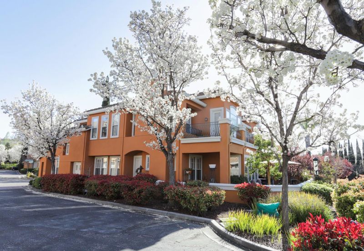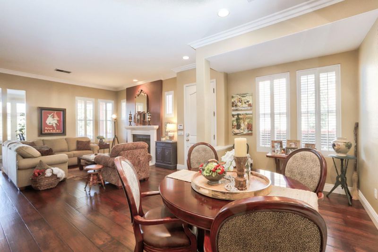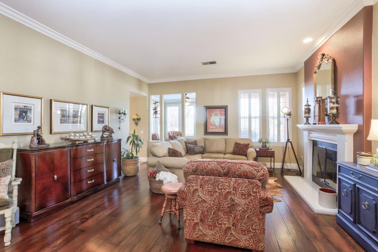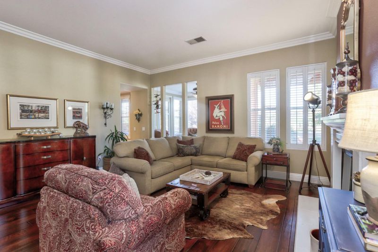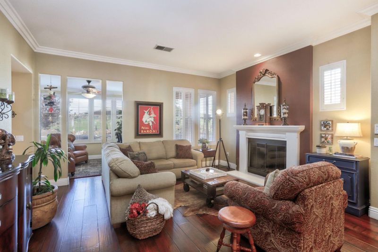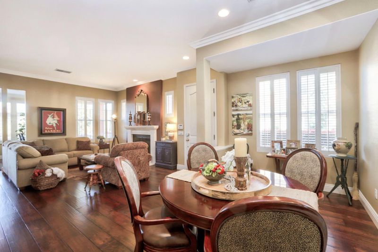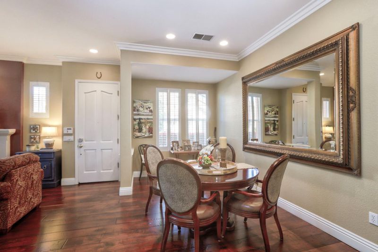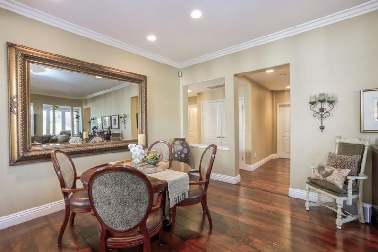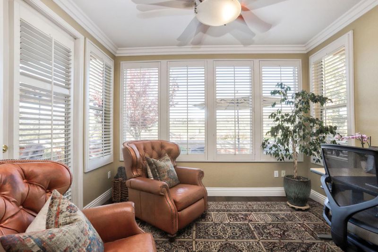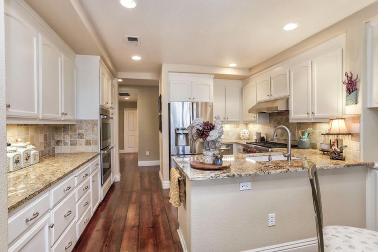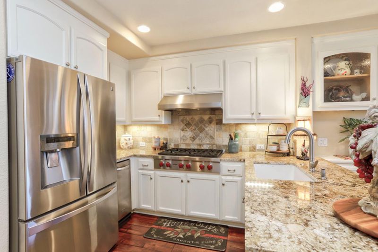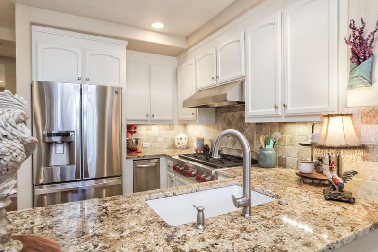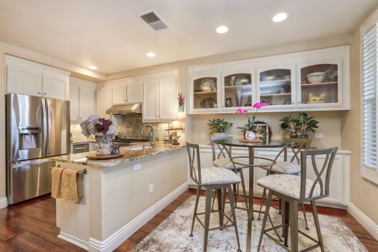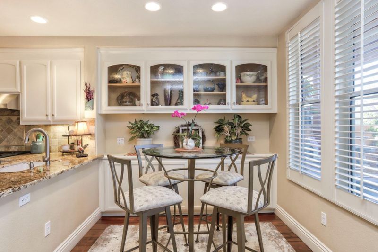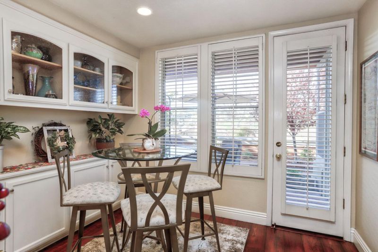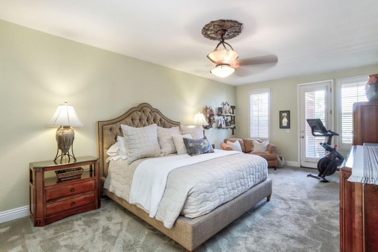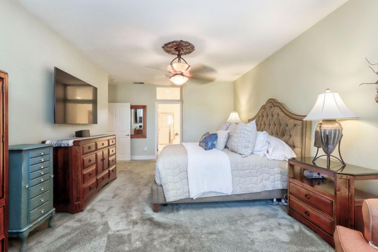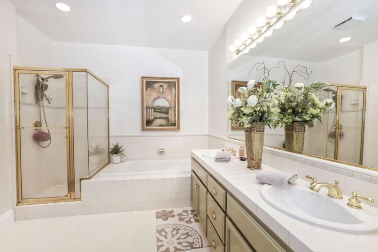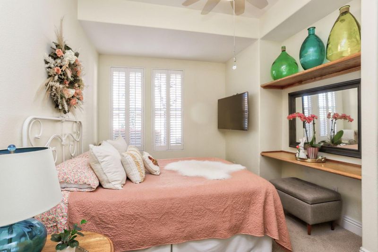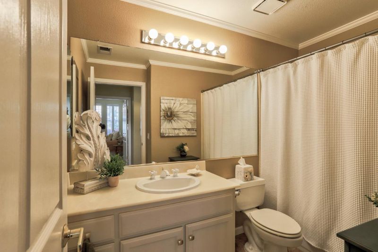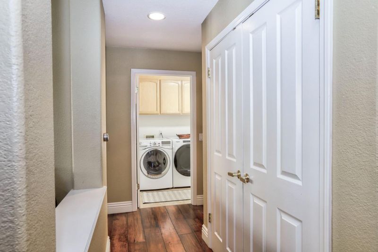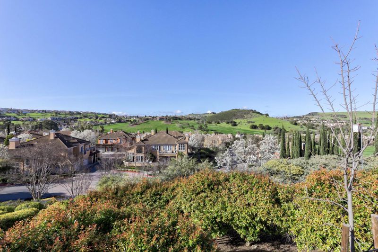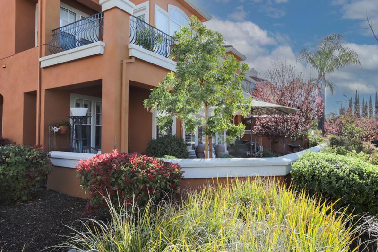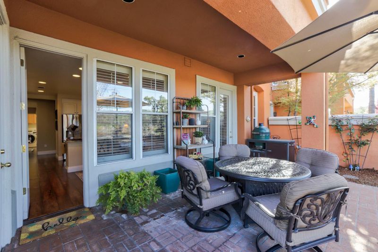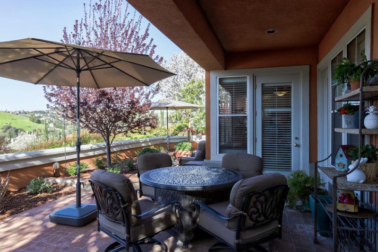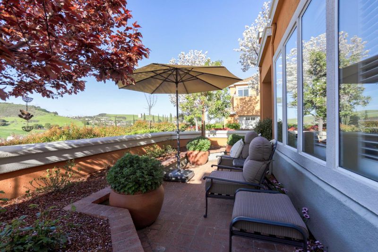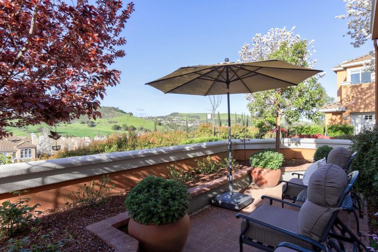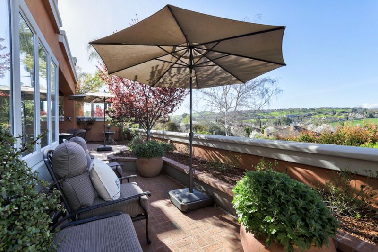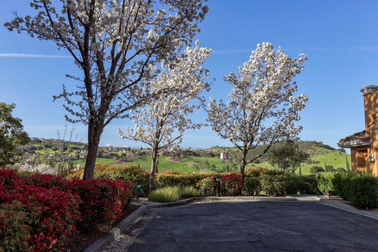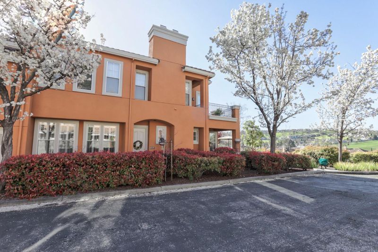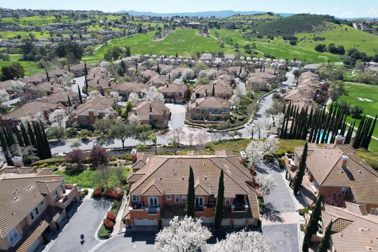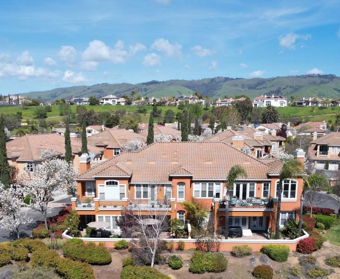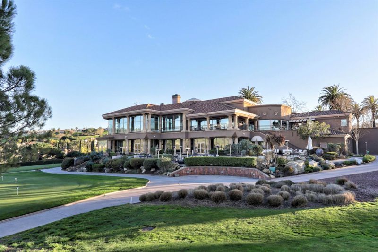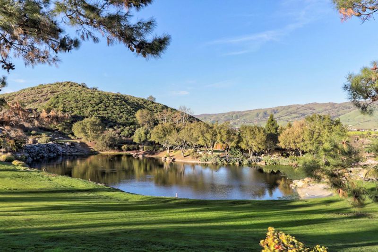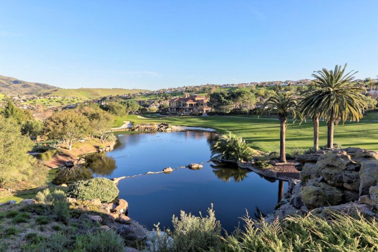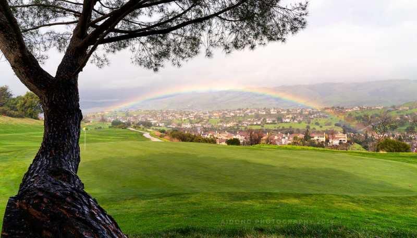 Sold 4.1% Over Asking
Sold 4.1% Over Asking
$1,300,000
1,793
SQ FT
$725
SQ/FT
5315 Silver Garden Way
@ Country Club Parkway - 3 - Evergreen, San Jose
- 2 Bed
- 2 Bath
- 2 Park
- 1,793 sqft
- SAN JOSE
-

A luxury condo in the prestigious gated Silver Creek Valley Country Club with amazing panoramic views of the golf course, clubhouse, picturesque community landscape and breathtaking sunsets! immaculately maintained and upgraded with high-end stainless steel kitchen appliances, granite countertops and gorgeous full backsplash, this single-level unit features 2 bedrooms, 2 full baths and a light-filled sunroom which is perfect for a home office. Plantation shutters, ceiling fans and solid hardwood floors, walk-in closet with organizers in master bathroom, and storage cabinet, shelving and epoxy flooring in the attached 2-car garage. Relax or entertain in the extra large wrap-around patio with 2 sitting areas and flourishing plants and flowers, and enjoy our own community Independence Day fireworks from the comfort of your patio lounge chairs! Swimming pool and spa use included in the HOA dues. Don't miss this awesome condo that you've been waiting for!
- Days on Market
- 42 days
- Current Status
- Sold
- Sold Price
- $1,300,000
- Over List Price
- 4.1%
- Original Price
- $1,249,000
- List Price
- $1,249,000
- On Market Date
- Mar 24, 2023
- Contract Date
- May 5, 2023
- Close Date
- May 26, 2023
- Property Type
- Condominium
- Area
- 3 - Evergreen
- Zip Code
- 95138
- MLS ID
- ML81922547
- APN
- 680-23-029
- Year Built
- 1995
- Stories in Building
- 1
- Possession
- Unavailable
- COE
- May 26, 2023
- Data Source
- MLSL
- Origin MLS System
- MLSListings, Inc.
Silver Oak Elementary School
Public K-6 Elementary
Students: 607 Distance: 0.4mi
James Franklin Smith Elementary School
Public K-6 Elementary
Students: 642 Distance: 1.6mi
Laurelwood Elementary School
Public K-6 Elementary
Students: 316 Distance: 1.6mi
Evergreen Montessori School
Private n/a Montessori, Elementary, Coed
Students: 110 Distance: 2.1mi
Cadwallader Elementary School
Public K-6 Elementary
Students: 341 Distance: 2.1mi
Evergreen Elementary School
Public K-6 Elementary
Students: 738 Distance: 2.1mi
- Bed
- 2
- Bath
- 2
- Double Sinks, Oversized Tub, Shower over Tub - 1, Stall Shower
- Parking
- 2
- Attached Garage
- SQ FT
- 1,793
- SQ FT Source
- Unavailable
- Pool Info
- Community Facility, Pool - Heated, Pool - In Ground, Spa - In Ground, Spa / Hot Tub
- Kitchen
- Cooktop - Gas, Countertop - Granite, Dishwasher, Garbage Disposal, Oven - Double, Refrigerator, Trash Compactor
- Cooling
- Central AC
- Dining Room
- Breakfast Nook, Dining Area
- Disclosures
- Natural Hazard Disclosure
- Family Room
- No Family Room
- Flooring
- Carpet, Hardwood, Tile
- Foundation
- Concrete Slab
- Fire Place
- Living Room
- Heating
- Central Forced Air
- Laundry
- Tub / Sink, Washer / Dryer
- Views
- Golf Course, Hills, Mountains, Valley
- Architectural Style
- Mediterranean
- * Fee
- $696
- Name
- Community Management Services
- Phone
- 408-559-1977
- *Fee includes
- Common Area Electricity, Common Area Gas, Exterior Painting, Insurance - Structure, Landscaping / Gardening, Maintenance - Exterior, Reserves, Roof, and Security Service
MLS and other Information regarding properties for sale as shown in Theo have been obtained from various sources such as sellers, public records, agents and other third parties. This information may relate to the condition of the property, permitted or unpermitted uses, zoning, square footage, lot size/acreage or other matters affecting value or desirability. Unless otherwise indicated in writing, neither brokers, agents nor Theo have verified, or will verify, such information. If any such information is important to buyer in determining whether to buy, the price to pay or intended use of the property, buyer is urged to conduct their own investigation with qualified professionals, satisfy themselves with respect to that information, and to rely solely on the results of that investigation.
School data provided by GreatSchools. School service boundaries are intended to be used as reference only. To verify enrollment eligibility for a property, contact the school directly.
