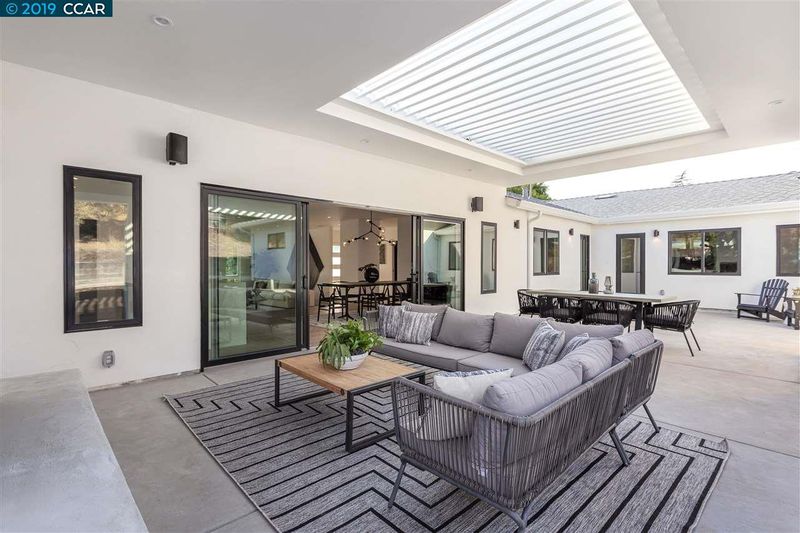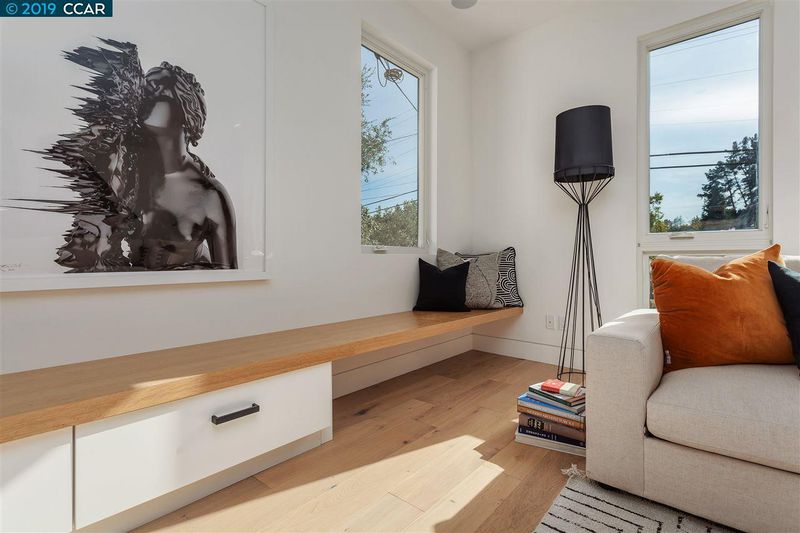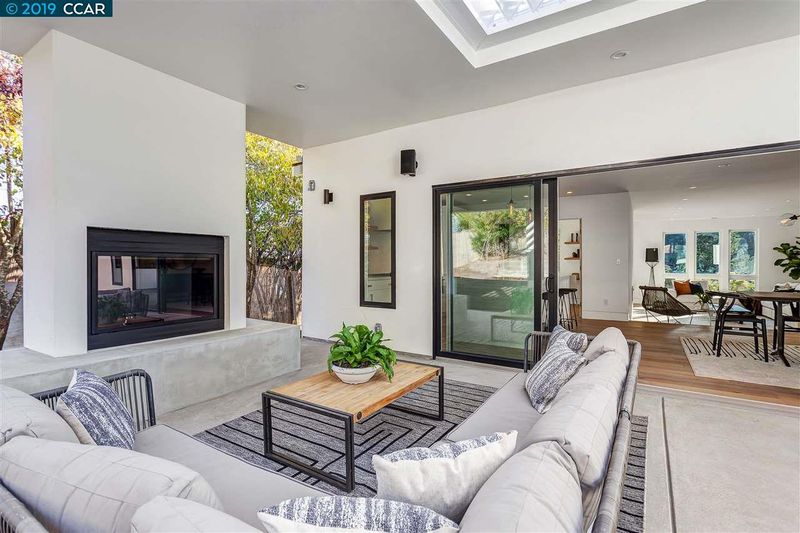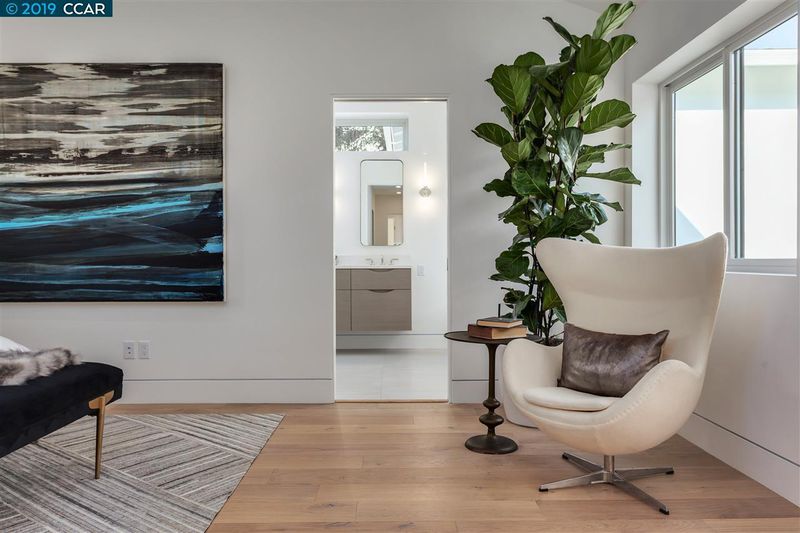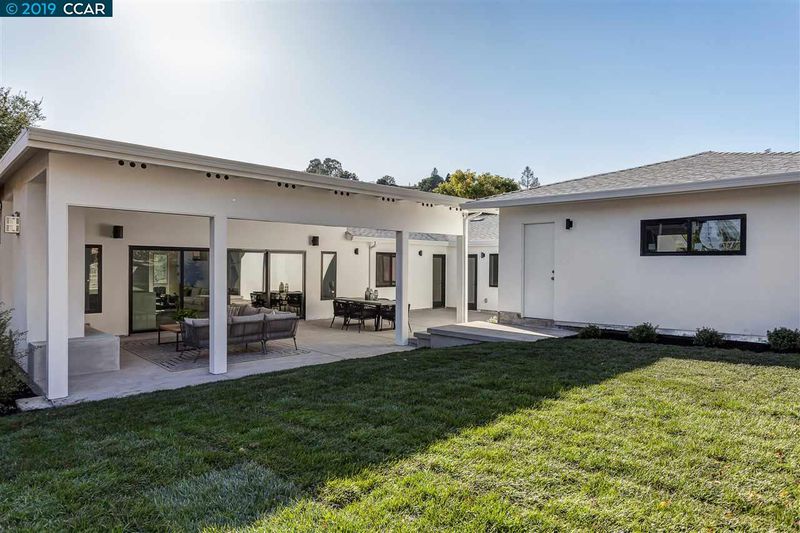
$1,995,000
2,357
SQ FT
$846
SQ/FT
257 Overhill Rd
@ Hillcrest - ORINDA GLORIETTA, Orinda
- 4 Bed
- 2.5 (2/1) Bath
- 0 Park
- 2,357 sqft
- ORINDA
-

Come see this totally renovated stylish single-level, feel like you're on vacation home in the heart of coveted Glorietta. This is truly a move-in-ready gem with exquisitely custom designed interior by owner/interior architect designer with dynamic attention to detail throughout. With wide-plank engineered white oak floors throughout, smooth walls, state of the art kitchen with stainless Viking 6-burner range, Viking dishwasher, Sub-Zero fridge, custom floating shelves, designer lighting and more! 16 foot bi-fold doors opening from the eat-in kitchen and dining area to the huge California room with solar louvered roof and built-in fireplace defines indoor/outdoor living at it's best. The Master Suite is perfectly situated with oversized walk-in closet & spa like bath. 3 more beds, large office, sleek hall bath, new powder room, laundry room & more. The location is one of the best, nestled btwn Orinda and Laf. Award winning schools are icing on the cake. Welcome Home!
- Current Status
- Canceled
- Original Price
- $1,995,000
- List Price
- $1,995,000
- On Market Date
- Nov 8, 2019
- Property Type
- Detached
- D/N/S
- ORINDA GLORIETTA
- Zip Code
- 94563
- MLS ID
- 40888439
- APN
- 268-363-007-9
- Year Built
- 1946
- Stories in Building
- Unavailable
- Possession
- COE, Negotiable
- Data Source
- MAXEBRDI
- Origin MLS System
- CONTRA COSTA
Glorietta Elementary School
Public K-5 Elementary
Students: 462 Distance: 0.3mi
Bentley Upper
Private 9-12 Nonprofit
Students: 323 Distance: 1.3mi
Orinda Academy
Private 7-12 Secondary, Coed
Students: 90 Distance: 1.3mi
Holden High School
Private 9-12 Secondary, Nonprofit
Students: 34 Distance: 1.6mi
Contra Costa Jewish Day School
Private K-8 Elementary, Religious, Coed
Students: 148 Distance: 1.7mi
Contra Costa Jewish Day School
Private K-8 Religious, Nonprofit
Students: 161 Distance: 1.7mi
- Bed
- 4
- Bath
- 2.5 (2/1)
- Parking
- 0
- Attached Garage, Side Yard Access, Guest Parking, Enclosed Garage
- SQ FT
- 2,357
- SQ FT Source
- Public Records
- Lot SQ FT
- 13,600.0
- Lot Acres
- 0.312213 Acres
- Pool Info
- None
- Kitchen
- Breakfast Bar, Counter - Solid Surface, Dishwasher, Eat In Kitchen, Garbage Disposal, Gas Range/Cooktop, Island, Pantry, Range/Oven Built-in, Refrigerator, Updated Kitchen
- Cooling
- Central 1 Zone A/C
- Disclosures
- Other - Call/See Agent
- Exterior Details
- Dual Pane Windows, Stucco
- Flooring
- Hardwood Floors, Tile, Engineered Wood
- Foundation
- Crawl Space
- Fire Place
- Fireplace Insert, Gas Burning, Living Room, Other
- Heating
- Forced Air 1 Zone
- Laundry
- 220 Volt Outlet, Hookups Only, In Laundry Room
- Main Level
- 4 Bedrooms, 2.5 Baths, Primary Bedrm Suite - 1, Laundry Facility, Other, Main Entry
- Views
- Hills
- Possession
- COE, Negotiable
- Architectural Style
- Contemporary, Custom
- Non-Master Bathroom Includes
- Shower Over Tub, Solid Surface, Tub, Updated Baths
- Construction Status
- Existing
- Additional Equipment
- Garage Door Opener, Stereo Speakers Built-In, Water Heater Gas
- Lot Description
- Level, Premium Lot, Regular, Up Slope
- Pets
- Other
- Pool
- None
- Roof
- Composition Shingles
- Solar
- Other
- Terms
- Conventional
- Water and Sewer
- Sewer System - Public, Water - Public
- Yard Description
- Back Yard, Fenced, Front Yard, Garden/Play, Patio Covered, Sprinklers Automatic, Sprinklers Back, Sprinklers Front, Sprinklers Side, Other
- Fee
- Unavailable
MLS and other Information regarding properties for sale as shown in Theo have been obtained from various sources such as sellers, public records, agents and other third parties. This information may relate to the condition of the property, permitted or unpermitted uses, zoning, square footage, lot size/acreage or other matters affecting value or desirability. Unless otherwise indicated in writing, neither brokers, agents nor Theo have verified, or will verify, such information. If any such information is important to buyer in determining whether to buy, the price to pay or intended use of the property, buyer is urged to conduct their own investigation with qualified professionals, satisfy themselves with respect to that information, and to rely solely on the results of that investigation.
School data provided by GreatSchools. School service boundaries are intended to be used as reference only. To verify enrollment eligibility for a property, contact the school directly.
