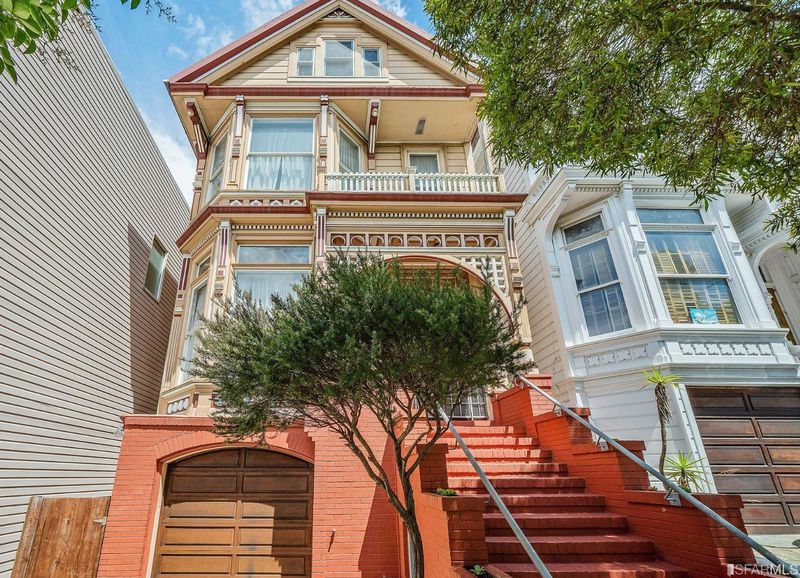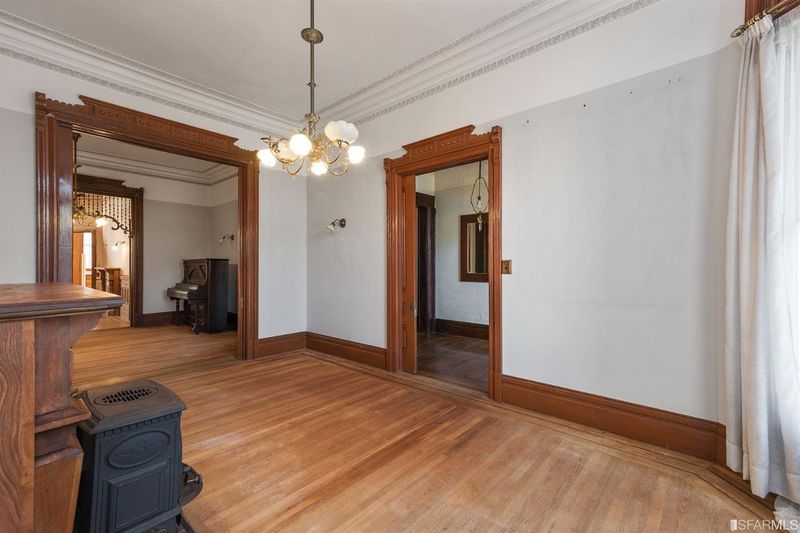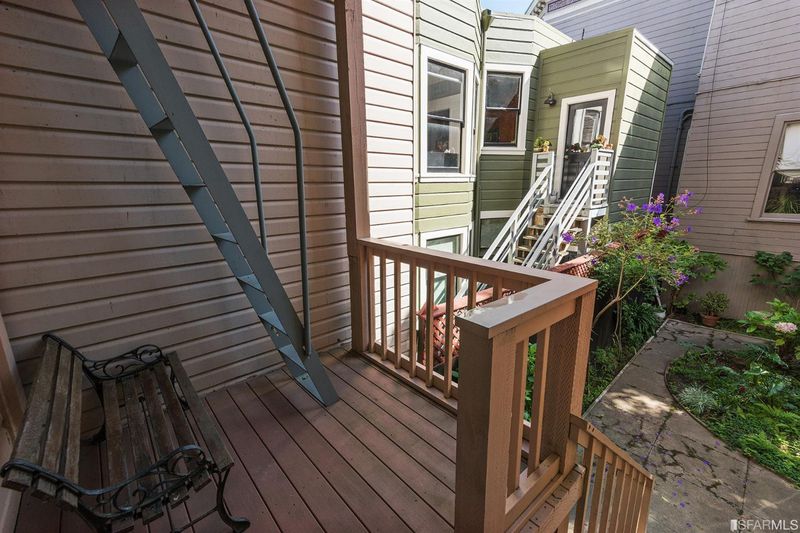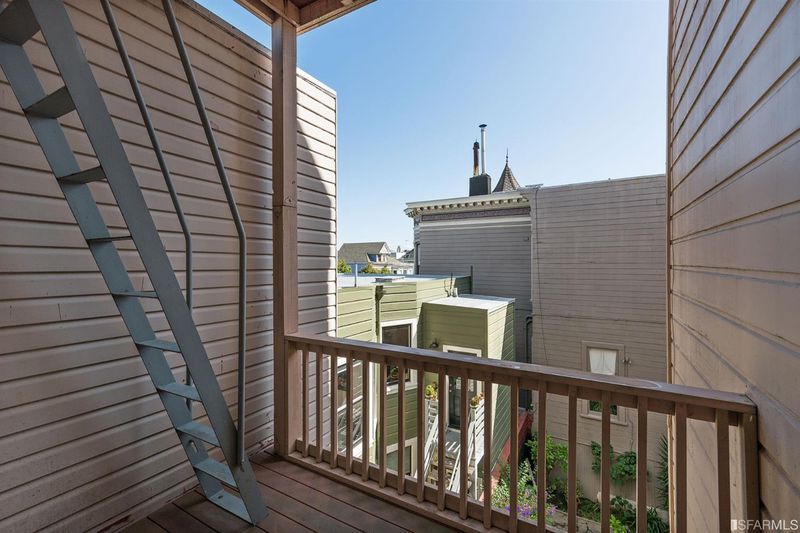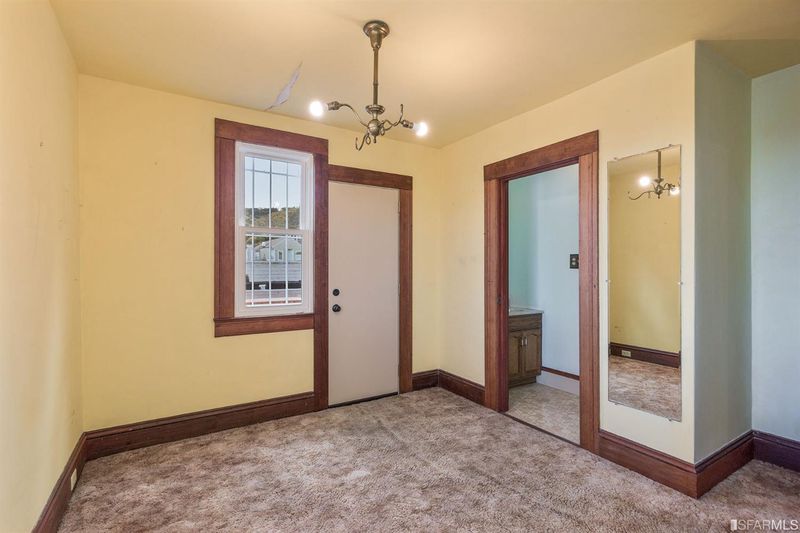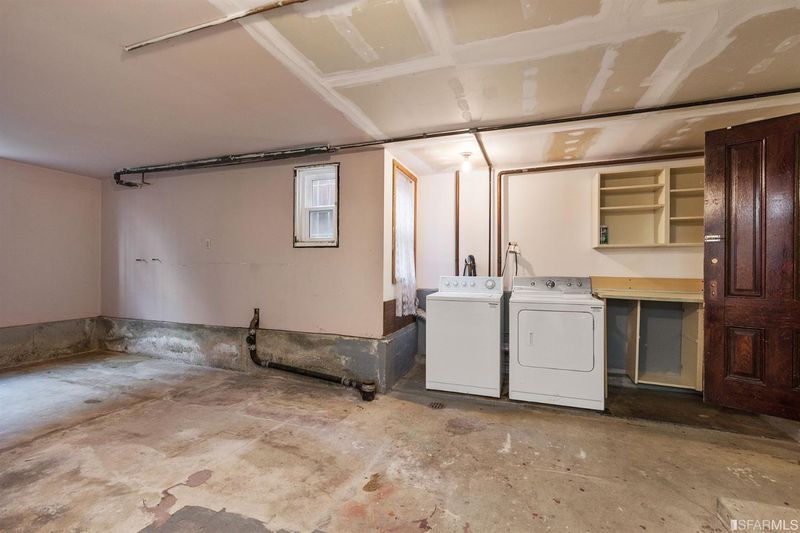 Sold 3.4% Under Asking
Sold 3.4% Under Asking
$2,900,000
4,382
SQ FT
$662
SQ/FT
704 Ashbury St
@ Waller - 5 - Haight Ashbury, San Francisco
- 6 Bed
- 2.5 Bath
- 0 Park
- 4,382 sqft
- San Francisco
-

Own your own piece of San Francisco history. This Queen Anne beauty with many original details, is a Cranston Victorian constructed in 1890, The lady isn't afraid to let you see her without make-up: This Grande Dame has such fine classic bone structure, she's being presented without staging. And oh the stories she can tell! One of a row of still intact turn-of-the century Victorians, she became a boarding house during WW2 when soldiers needing Bay Area housing. She's been loved by the same family since 1963, was neighbors with the Grateful Dead, enjoyed the Summer of Love and will tell you what a long strange trip it's been! Three levels of living space, with a grand main floor perfect for entertaining. 4 bedrooms plus sunroom on second level, third level with views to Downtown and the spires of St. Ignatius church. Ground level with 2-car garage and room for expansion. Don't miss this one. No sign, ring bell, tie-dye optional.
- Days on Market
- 55 days
- Current Status
- Sold
- Sold Price
- $2,900,000
- Under List Price
- 3.4%
- Original Price
- $2,900,000
- List Price
- $2,999,000
- On Market Date
- Sep 20, 2019
- Contract Date
- Nov 14, 2019
- Close Date
- Dec 19, 2019
- Property Type
- Single-Family Homes
- District
- 5 - Haight Ashbury
- Zip Code
- 94117
- MLS ID
- 490324
- APN
- 1255-042
- Year Built
- 1890
- Stories in Building
- Unavailable
- Possession
- Close of Escrow
- COE
- Dec 19, 2019
- Data Source
- SFAR
- Origin MLS System
Chinese Immersion School At Deavila
Public K-5 Coed
Students: 387 Distance: 0.1mi
Urban School Of San Francisco
Private 9-12 Secondary, Coed
Students: 378 Distance: 0.1mi
San Francisco High School of the Arts
Private 6-12
Students: 41 Distance: 0.4mi
Grattan Elementary School
Public K-5 Elementary
Students: 387 Distance: 0.4mi
New Traditions Elementary School
Public K-5 Elementary
Students: 246 Distance: 0.4mi
My City School
Private 6-8 Coed
Students: 9 Distance: 0.5mi
- Bed
- 6
- Bath
- 2.5
- Split Bath, Shower Over Tub, Tub Only, Bidet
- Parking
- 0
- SQ FT
- 4,382
- SQ FT Source
- Per Graphic Artist
- Lot SQ FT
- 2,656.0
- Lot Acres
- 0.06 Acres
- Kitchen
- Gas Range, Hood Over Range, Refrigerator, Dishwasher, Garbage Disposal, Corian Counter, Breakfast Area, Pantry
- Dining Room
- Formal
- Disclosures
- Disclosure Pkg Avail, Strctrl Pst Cntr Rpt, Gen'l Prop Insp Rpt
- Exterior Details
- Redwood Siding
- Flooring
- Hardwood
- Foundation
- Concrete Perimeter
- Fire Place
- 3, Decorative Only
- Laundry
- Washer/Dryer, In Laundry Room
- Upper Level
- 4 Bedrooms, 1 Bath
- Main Level
- Living Room, Dining Room, Kitchen
- Views
- Partial, City Lights, San Francisco, Downtown, Hills
- Possession
- Close of Escrow
- Architectural Style
- Victorian
- Special Listing Conditions
- None
- Fee
- $0
MLS and other Information regarding properties for sale as shown in Theo have been obtained from various sources such as sellers, public records, agents and other third parties. This information may relate to the condition of the property, permitted or unpermitted uses, zoning, square footage, lot size/acreage or other matters affecting value or desirability. Unless otherwise indicated in writing, neither brokers, agents nor Theo have verified, or will verify, such information. If any such information is important to buyer in determining whether to buy, the price to pay or intended use of the property, buyer is urged to conduct their own investigation with qualified professionals, satisfy themselves with respect to that information, and to rely solely on the results of that investigation.
School data provided by GreatSchools. School service boundaries are intended to be used as reference only. To verify enrollment eligibility for a property, contact the school directly.
