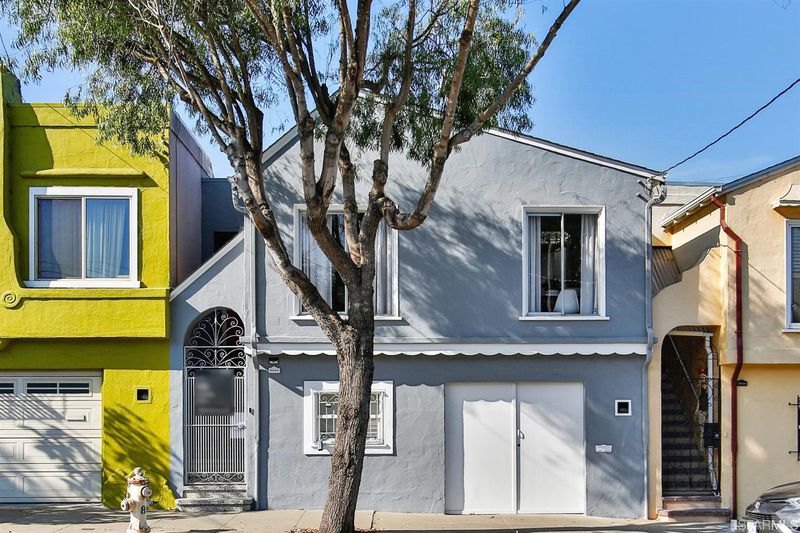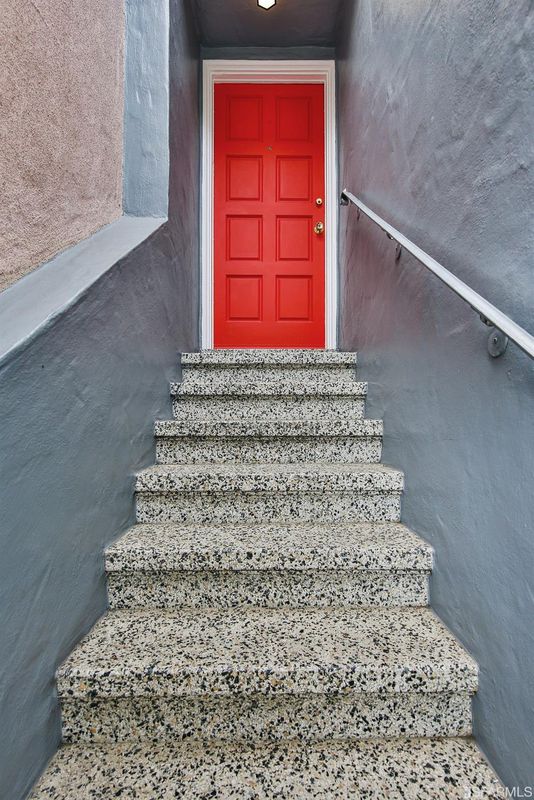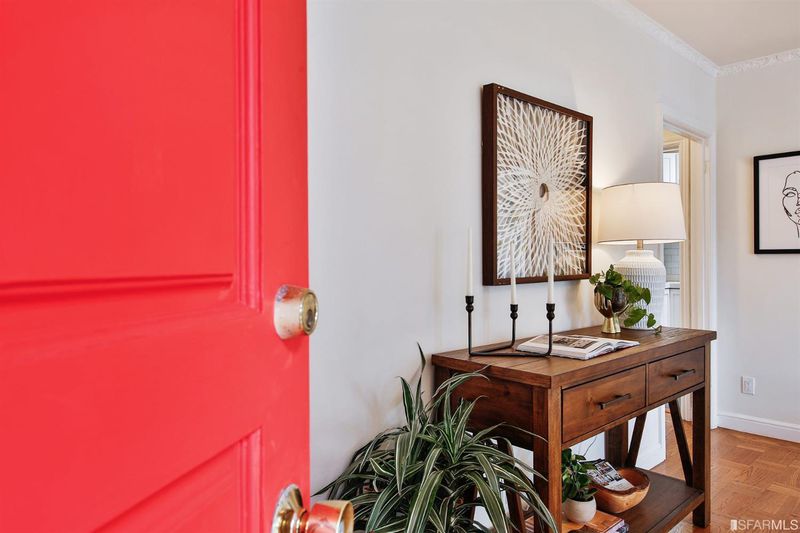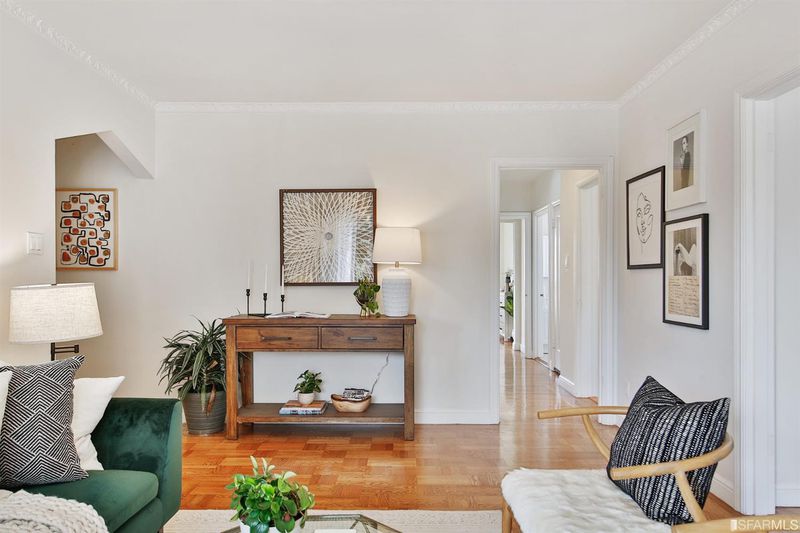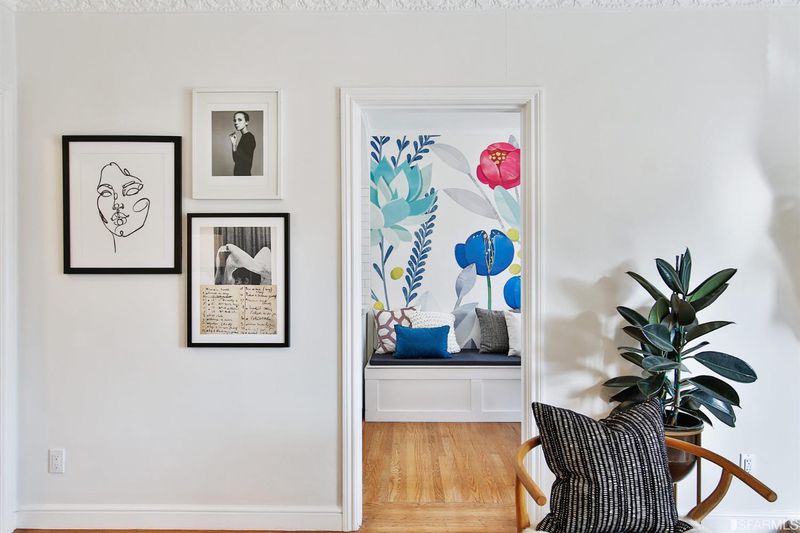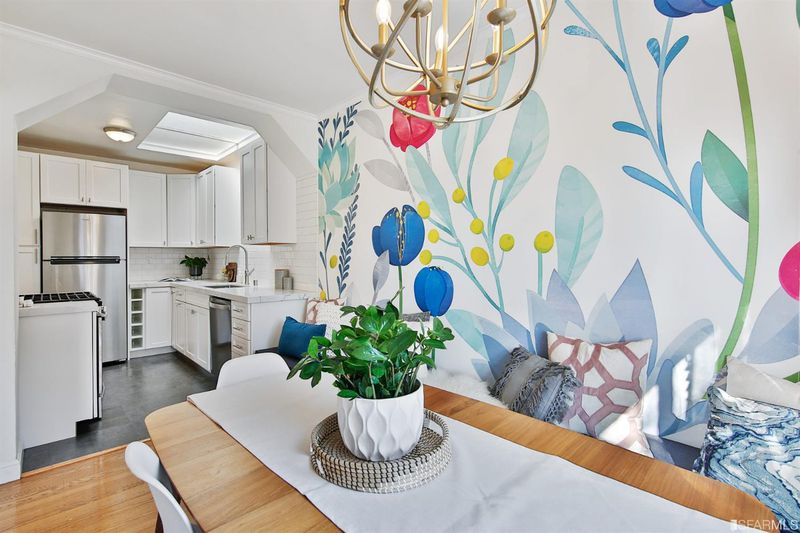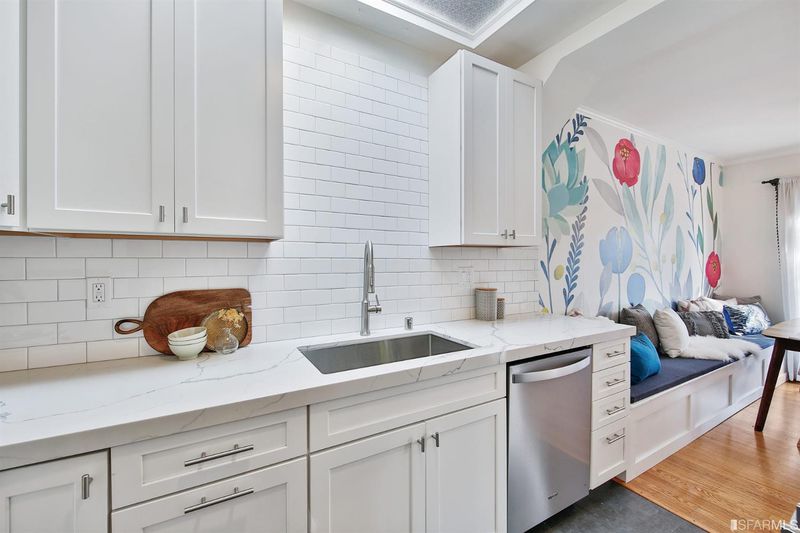 Sold 1.5% Over Asking
Sold 1.5% Over Asking
$1,010,000
1,285
SQ FT
$786
SQ/FT
2040 Alemany Blvd
@ Seneca Avenue - 10 - Mission Terrace, San Francisco
- 2 Bed
- 1 Bath
- 0 Park
- 1,285 sqft
- San Francisco
-

This lovely two bedroom, one bathroom Mission Terrace home with bonus space features stylish updates and a flexible layout offering plenty of possibilities. With hdwood floors throughout, the home boasts a bright liv room w/ wood-burn fplc & din area w/ built-in bench seating & colorful wall mural. Remod kit w/skylight, ssl appls, painted wood cabinets & quartz counters. 2 BDs w/ lg windows, hall closet & full BA w/ shower over tub. Internal stairs to garage, backyard & private bonus area w/ lg room, full BA & room w/ sink & cabinets. Serene backyard ideal for dining & entertaining. 1 car gar w/ w/d & storage. Located in Mission Terrace, a short walk to Balboa Park BART. Quiet street behind the house w/ parking & access to the home through the backyard. Moments away from Whole Foods, Balboa Park Playground, & John McLaren Park. With loads of charm & thoughtful updates, this turn-key home offers convenience & comfort, ample room & a desirable location, all at a fantastic price.
- Days on Market
- 17 days
- Current Status
- Sold
- Sold Price
- $1,010,000
- Over List Price
- 1.5%
- Original Price
- $995,000
- List Price
- $995,000
- On Market Date
- Oct 31, 2020
- Contract Date
- Nov 17, 2020
- Close Date
- Dec 14, 2020
- Property Type
- Single-Family Homes
- District
- 10 - Mission Terrace
- Zip Code
- 94112
- MLS ID
- 506179
- APN
- 6958-021
- Year Built
- 1939
- Stories in Building
- Unavailable
- Possession
- Close of Escrow
- COE
- Dec 14, 2020
- Data Source
- SFAR
- Origin MLS System
Balboa High School
Public 9-12 Secondary
Students: 1217 Distance: 0.2mi
Denman (James) Middle School
Public 6-8 Middle
Students: 835 Distance: 0.2mi
Golden Bridges School
Private K
Students: 90 Distance: 0.3mi
Leadership High School
Charter 9-12 Secondary, Coed
Students: 324 Distance: 0.3mi
Epiphany Elementary School
Private K-8 Elementary, Religious, Coed
Students: 400 Distance: 0.4mi
Living Hope Christian
Private K-12 Combined Elementary And Secondary, Religious, Nonprofit
Students: NA Distance: 0.4mi
- Bed
- 2
- Bath
- 1
- Shower Over Tub
- Parking
- 0
- SQ FT
- 1,285
- SQ FT Source
- Per Graphic Artist
- Lot SQ FT
- 1,232.0
- Lot Acres
- 0.03 Acres
- Kitchen
- Gas Range, Freestanding Range, Refrigerator, Dishwasher, Remodeled
- Cooling
- Central Heating, Gas
- Dining Room
- Dining Area
- Disclosures
- Disclosure Pkg Avail
- Exterior Details
- Stucco, Wood Siding
- Flooring
- Partial Hardwood
- Foundation
- Concrete Perimeter
- Fire Place
- 1, Wood Burning, Living Room
- Heating
- Central Heating, Gas
- Laundry
- Washer/Dryer, In Garage
- Main Level
- 2 Bedrooms, 1 Bath, Living Room, Dining Room, Kitchen
- Possession
- Close of Escrow
- Architectural Style
- Traditional
- Special Listing Conditions
- None
- Fee
- $0
MLS and other Information regarding properties for sale as shown in Theo have been obtained from various sources such as sellers, public records, agents and other third parties. This information may relate to the condition of the property, permitted or unpermitted uses, zoning, square footage, lot size/acreage or other matters affecting value or desirability. Unless otherwise indicated in writing, neither brokers, agents nor Theo have verified, or will verify, such information. If any such information is important to buyer in determining whether to buy, the price to pay or intended use of the property, buyer is urged to conduct their own investigation with qualified professionals, satisfy themselves with respect to that information, and to rely solely on the results of that investigation.
School data provided by GreatSchools. School service boundaries are intended to be used as reference only. To verify enrollment eligibility for a property, contact the school directly.
