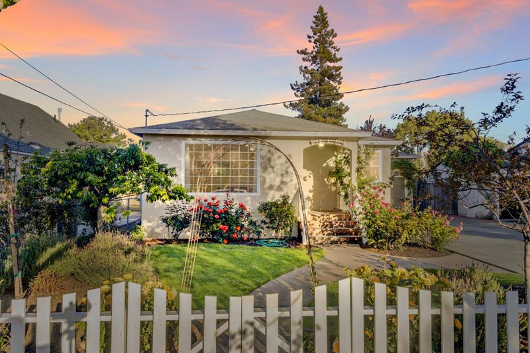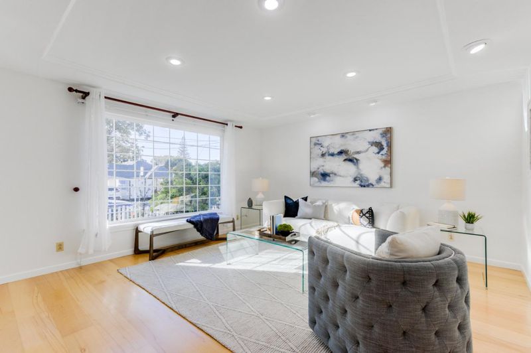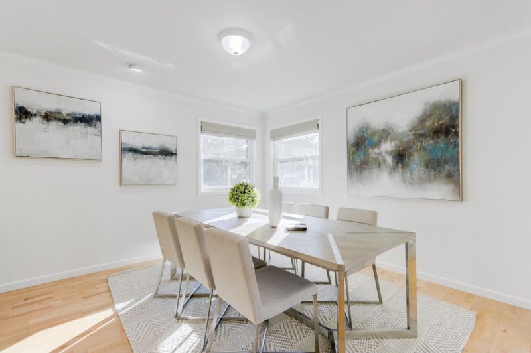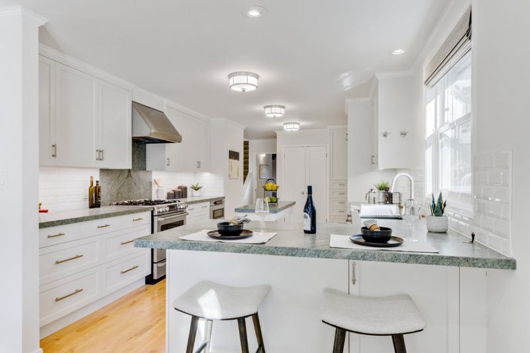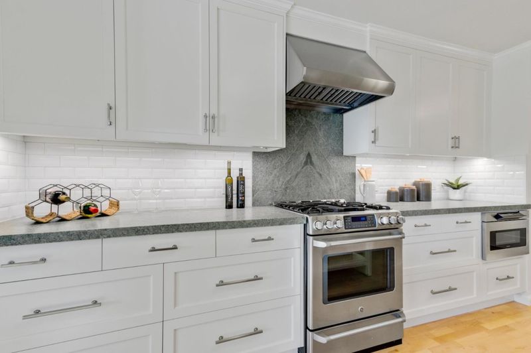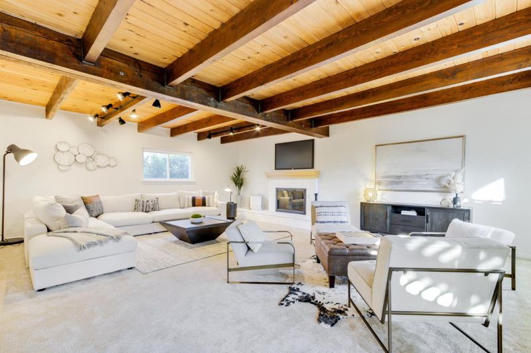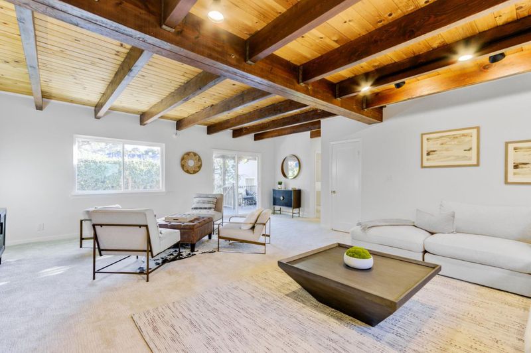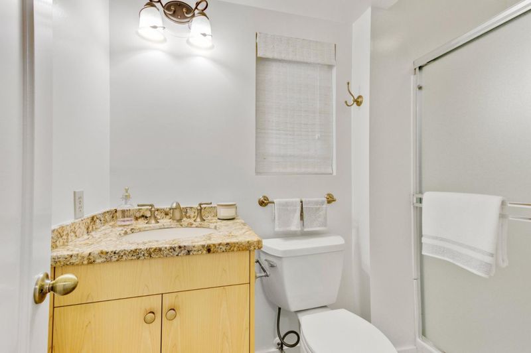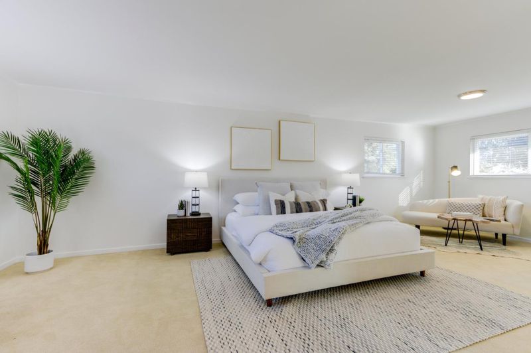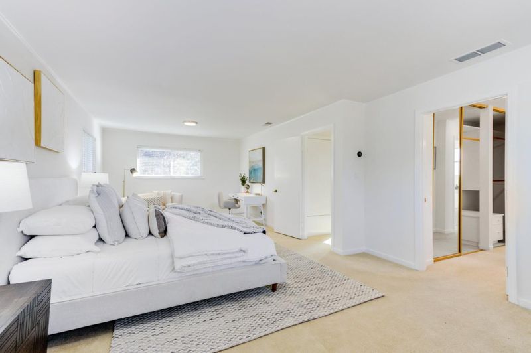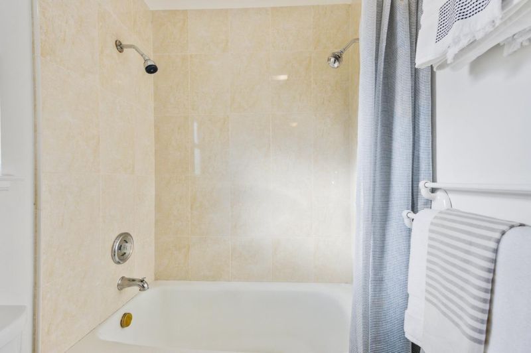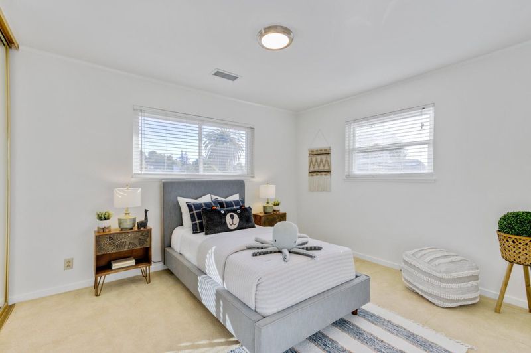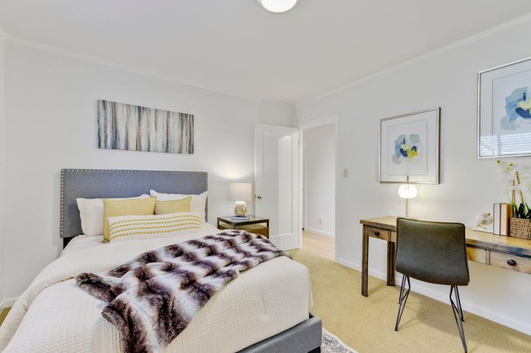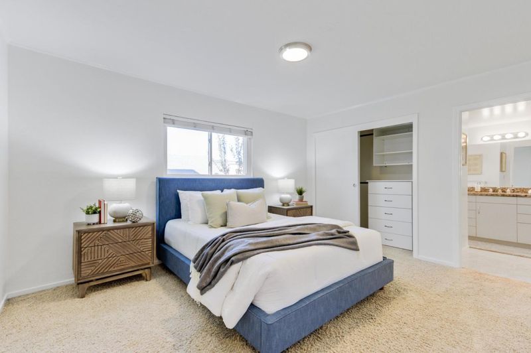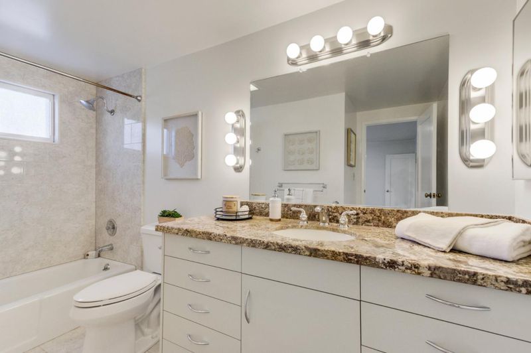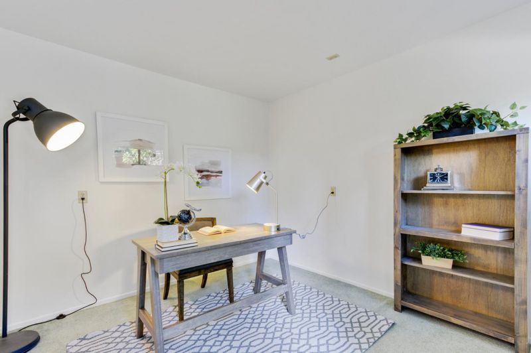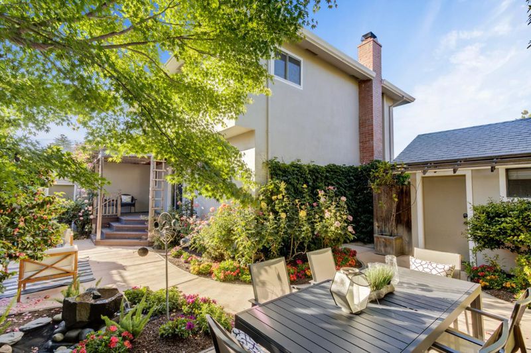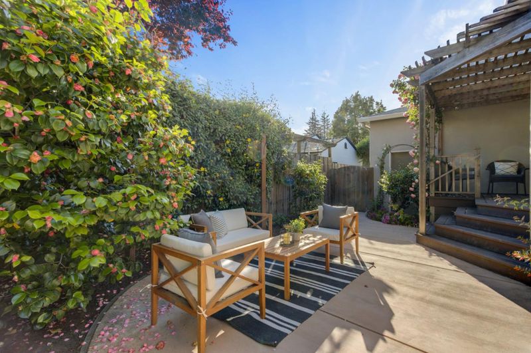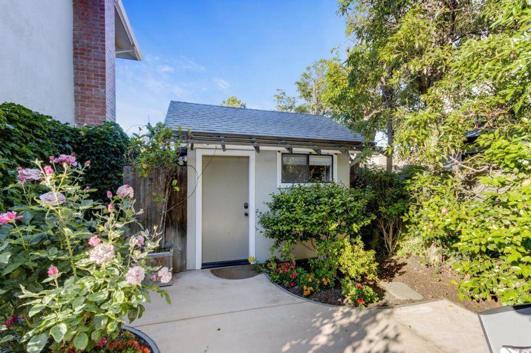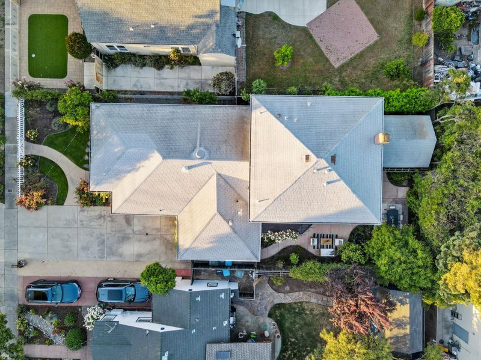 Sold 0.6% Over Asking
Sold 0.6% Over Asking
$1,910,000
2,600
SQ FT
$735
SQ/FT
70 Columbia Avenue
@ Waverly Ave - 330 - Dumbarton Etc., Redwood City
- 4 Bed
- 3 Bath
- 7 Park
- 2,600 sqft
- REDWOOD CITY
-

Welcome to Selby Park, Redwood City's hidden gem, quaint and eclectic, next to Atherton. Professionally designed front and back gardens, lovingly maintained. Quality of workmanship and materials is evident throughout along with new paint inside. Large LR window for lots of sunlight. Rare wide plank Beechwood flooring downstairs. Professionally designed kitchen with mobile island, Shaker cabinets, granite, microwave drawer and GE Cafe. Plenty of room for a few cooks and a few friends. Bar stools for 2. Double-wide open-beamed family room gives you many options and opens to the back gardens. Flexible floor plan with huge Primary Suite and bedroom upstairs and an additional En Suite and fourth bedroom downstairs, great for short and long term visitors or rent a room. Upstairs AC. Detached office/craft shop/music studio in the back yard with lots of power. One car garage with laundry and loft, you can park 6 cars on the driveway. Take a few minutes and drive around the neighborhood.
- Days on Market
- 16 days
- Current Status
- Sold
- Sold Price
- $1,910,000
- Over List Price
- 0.6%
- Original Price
- $1,899,000
- List Price
- $1,899,000
- On Market Date
- May 22, 2022
- Contract Date
- Jun 7, 2022
- Close Date
- Jul 18, 2022
- Property Type
- Single Family Home
- Area
- 330 - Dumbarton Etc.
- Zip Code
- 94063
- MLS ID
- ML81892991
- APN
- 060-274-170
- Year Built
- 1941
- Stories in Building
- 2
- Possession
- COE
- COE
- Jul 18, 2022
- Data Source
- MLSL
- Origin MLS System
- MLSListings, Inc.
Sequoia District Adult Education
Public n/a Adult Education
Students: 2 Distance: 0.4mi
Everest Public High
Charter 9-12
Students: 407 Distance: 0.4mi
Seaport Academy
Private K-12
Students: 7 Distance: 0.4mi
Wherry Academy
Private K-12 Combined Elementary And Secondary, Coed
Students: 16 Distance: 0.4mi
Holy Family School Of St. Francis Center
Private K-6 Preschool Early Childhood Center, Elementary, Religious, Coed
Students: 27 Distance: 0.5mi
Garfield Elementary School
Public K-8 Elementary
Students: 533 Distance: 0.5mi
- Bed
- 4
- Bath
- 3
- Full on Ground Floor, Showers over Tubs - 2+
- Parking
- 7
- Attached Garage, Off-Street Parking, Room for Oversized Vehicle
- SQ FT
- 2,600
- SQ FT Source
- Unavailable
- Lot SQ FT
- 6,000.0
- Lot Acres
- 0.137741 Acres
- Kitchen
- Countertop - Granite, Dishwasher, Exhaust Fan, Garbage Disposal, Hood Over Range, Island, Microwave, Oven Range - Built-In, Gas, Pantry
- Cooling
- Central AC
- Dining Room
- Formal Dining Room
- Disclosures
- Natural Hazard Disclosure
- Family Room
- Separate Family Room
- Flooring
- Carpet, Hardwood, Tile
- Foundation
- Concrete Perimeter and Slab
- Fire Place
- Family Room
- Heating
- Central Forced Air, Fireplace
- Laundry
- In Garage
- Possession
- COE
- Fee
- Unavailable
MLS and other Information regarding properties for sale as shown in Theo have been obtained from various sources such as sellers, public records, agents and other third parties. This information may relate to the condition of the property, permitted or unpermitted uses, zoning, square footage, lot size/acreage or other matters affecting value or desirability. Unless otherwise indicated in writing, neither brokers, agents nor Theo have verified, or will verify, such information. If any such information is important to buyer in determining whether to buy, the price to pay or intended use of the property, buyer is urged to conduct their own investigation with qualified professionals, satisfy themselves with respect to that information, and to rely solely on the results of that investigation.
School data provided by GreatSchools. School service boundaries are intended to be used as reference only. To verify enrollment eligibility for a property, contact the school directly.
