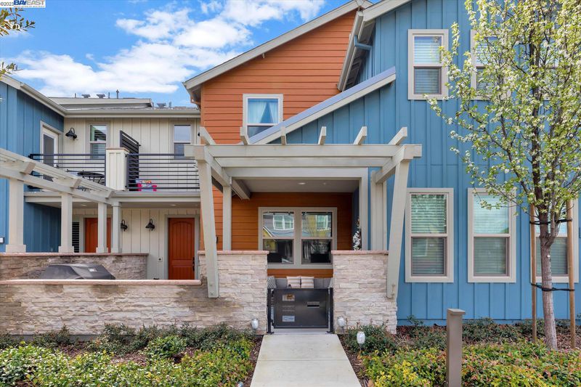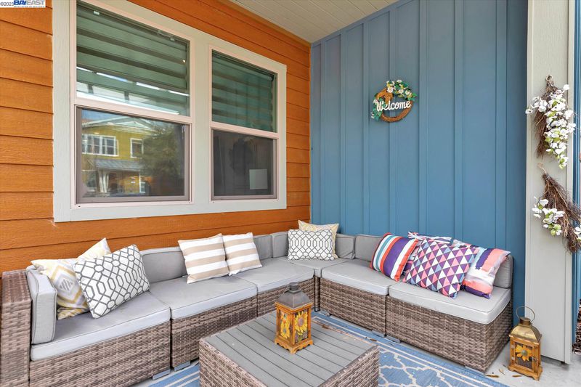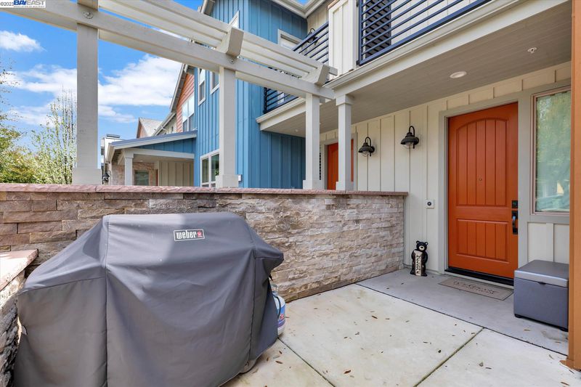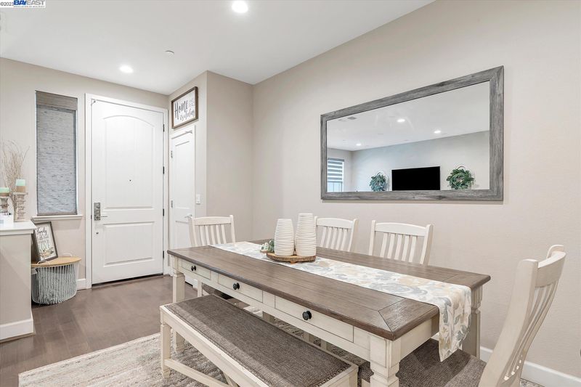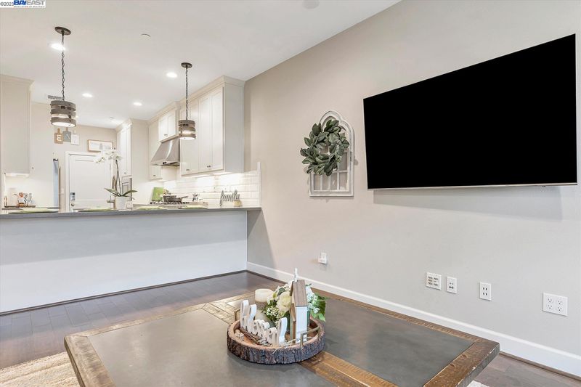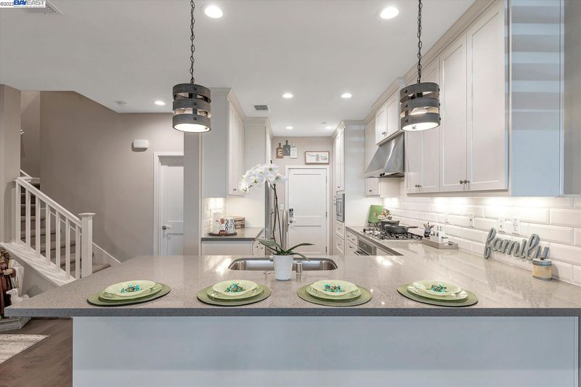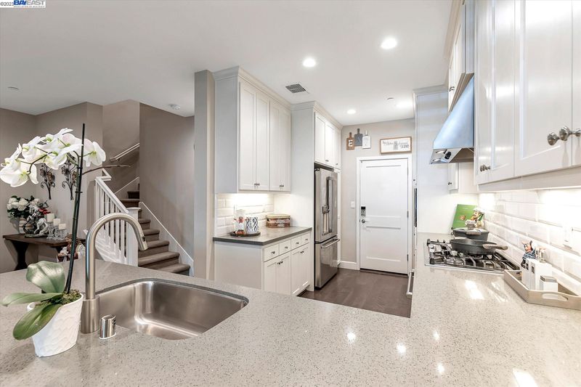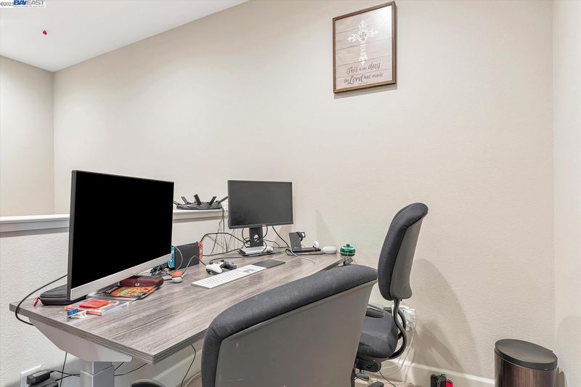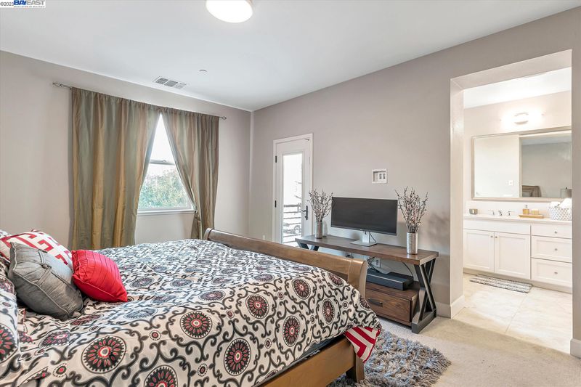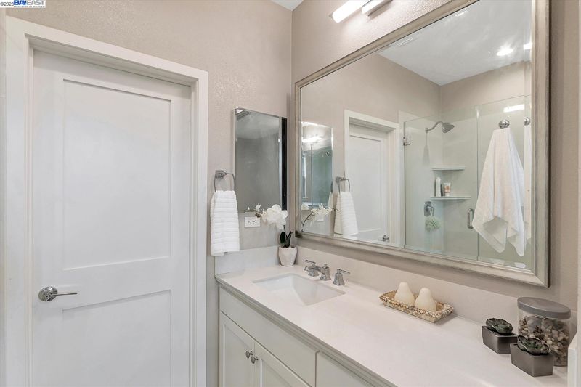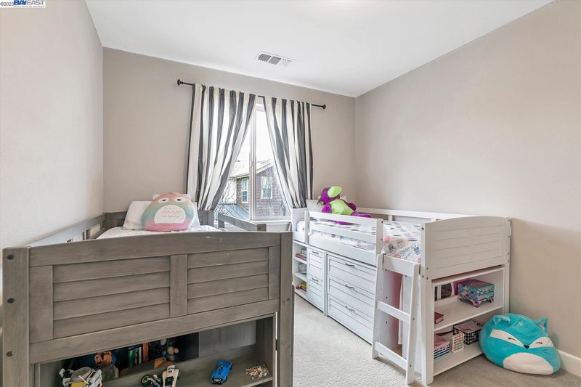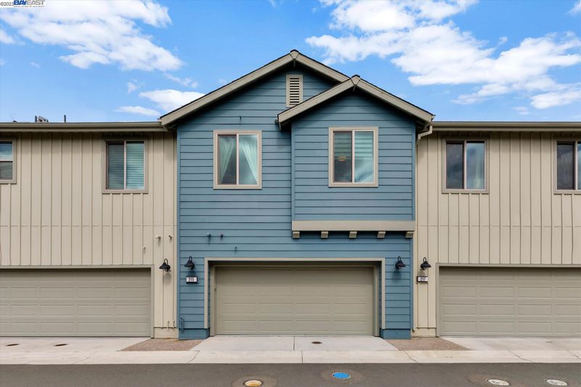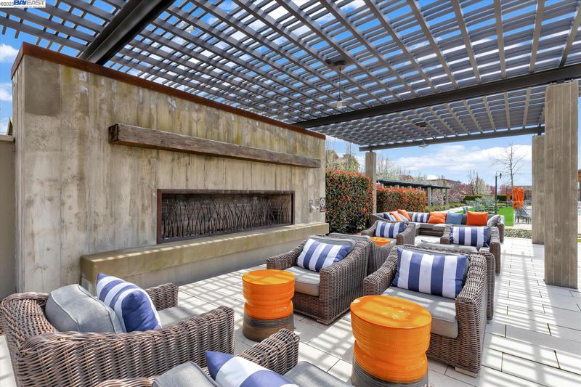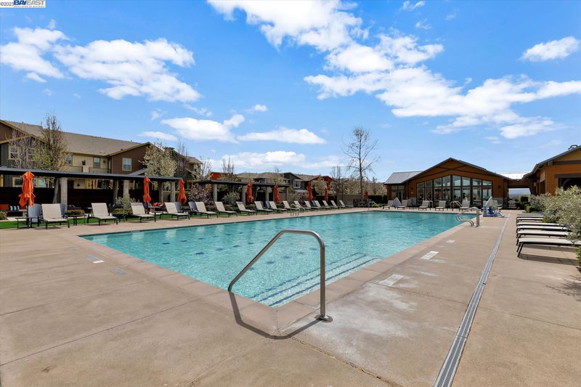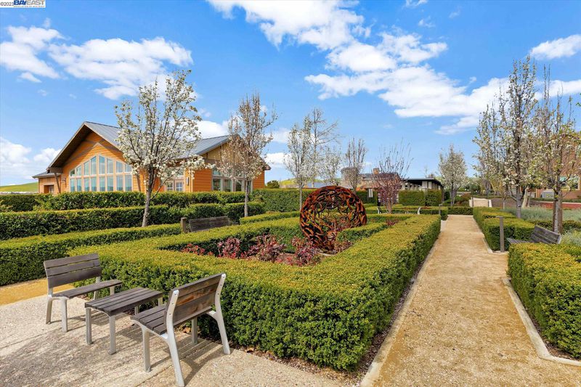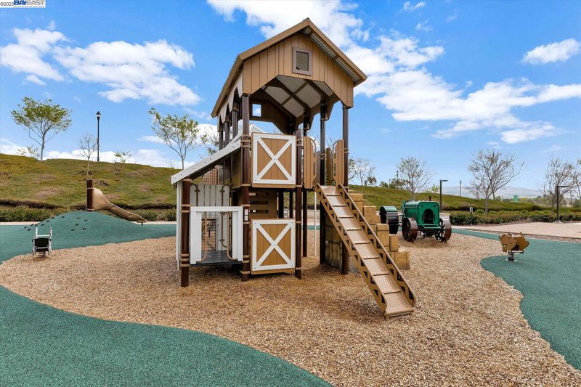
$998,000
1,673
SQ FT
$597
SQ/FT
215 Fennel Way
@ Tranquility Cir. - SAGE, Livermore
- 3 Bed
- 2.5 (2/1) Bath
- 2 Park
- 1,673 sqft
- LIVERMORE
-

Gorgeous, like new townhome-style condo located in Livermore's Sage community offers easy living with resort style amenities! This home is conveniently located near an entrance/exit with parking in front of the home, and it’s literally a 1 min. walk to the community amenities! Enter the home via the covered front patio, great for enjoying BBQs, conversation & coffee with friends & family. This “California Room” serves as a 2nd living space & an outdoor extension of the home! Inside, the open floor plan allows activity to flow naturally between the living, dining & kitchen areas. This space features wood floors, Quartz counters, GE Cafe appl., upgraded tile backsplash, breakfast bar, upgraded carpet, wiring for surround sound. The upstairs has a loft area, spacious primary suite, & two secondary rooms that share a bath. Washer, dryer & fridge incl. Attached garage has been finished and includes storage & electric car charger. Community features like the yoga/meditation lawn, outdoor dining kitchen, & a comm. garden inspire healthy living. Also enjoy the clubhouse, pool, fitness center, fire-chat, bocce ball, fitness loop, art sculptures, & tot lot! Great location near historic downtown Livermore (shops, restaurants & theaters), Costco, Las Positas Coll., wineries, ACE train, I580!
- Current Status
- Canceled
- Original Price
- $998,000
- List Price
- $998,000
- On Market Date
- Mar 17, 2023
- Property Type
- Condo
- D/N/S
- SAGE
- Zip Code
- 94551
- MLS ID
- 41021869
- APN
- 903-15-204
- Year Built
- 2019
- Stories in Building
- Unavailable
- Possession
- Negotiable
- Data Source
- MAXEBRDI
- Origin MLS System
- BAY EAST
Squaw Valley Academy Bay Area
Private 9-12
Students: 78 Distance: 1.2mi
Rancho Las Positas Elementary School
Public K-5 Elementary
Students: 599 Distance: 1.2mi
Valley Montessori School
Private K-8 Montessori, Elementary, Coed
Students: 437 Distance: 1.4mi
Marylin Avenue Elementary School
Public K-5 Elementary
Students: 392 Distance: 1.5mi
Lawrence Elementary
Public K-5
Students: 357 Distance: 1.6mi
Junction Avenue K-8 School
Public K-8 Elementary
Students: 934 Distance: 1.9mi
- Bed
- 3
- Bath
- 2.5 (2/1)
- Parking
- 2
- Attached Garage
- SQ FT
- 1,673
- SQ FT Source
- Public Records
- Pool Info
- In Ground, Pool House, Spa
- Kitchen
- Breakfast Bar, Counter - Solid Surface, Dishwasher, Gas Range/Cooktop, Microwave, Refrigerator, Updated Kitchen
- Cooling
- Central 1 Zone A/C
- Disclosures
- None
- Exterior Details
- Siding - Other
- Flooring
- Carpet, Hardwood Floors, Tile
- Fire Place
- None
- Heating
- Forced Air 1 Zone
- Laundry
- Dryer, In Laundry Room, Washer
- Main Level
- 0.5 Bath, Main Entry
- Possession
- Negotiable
- Architectural Style
- Farm House
- Construction Status
- Existing
- Additional Equipment
- Dryer, Washer, Tankless Water Heater
- Lot Description
- Close To Clubhouse
- Pool
- In Ground, Pool House, Spa
- Roof
- Composition
- Solar
- None
- Terms
- Cash, Conventional
- Unit Features
- Levels in Unit - 2, No Steps to Entry
- Water and Sewer
- Sewer System - Public, Water - Public
- Yard Description
- Patio, Front Porch
- * Fee
- $416
- Name
- SAGE HOA
- Phone
- 949-855-1800
- *Fee includes
- Common Area Maint, Hazard Insurance, Management Fee, and Reserves
MLS and other Information regarding properties for sale as shown in Theo have been obtained from various sources such as sellers, public records, agents and other third parties. This information may relate to the condition of the property, permitted or unpermitted uses, zoning, square footage, lot size/acreage or other matters affecting value or desirability. Unless otherwise indicated in writing, neither brokers, agents nor Theo have verified, or will verify, such information. If any such information is important to buyer in determining whether to buy, the price to pay or intended use of the property, buyer is urged to conduct their own investigation with qualified professionals, satisfy themselves with respect to that information, and to rely solely on the results of that investigation.
School data provided by GreatSchools. School service boundaries are intended to be used as reference only. To verify enrollment eligibility for a property, contact the school directly.
