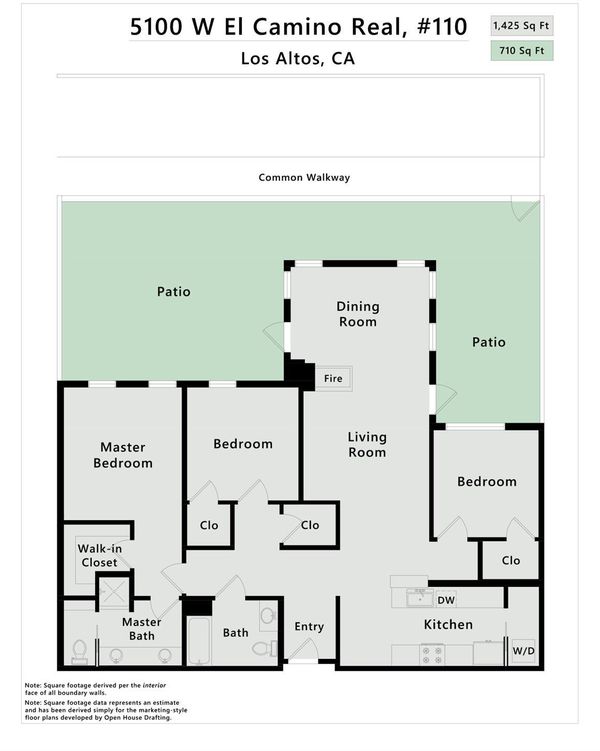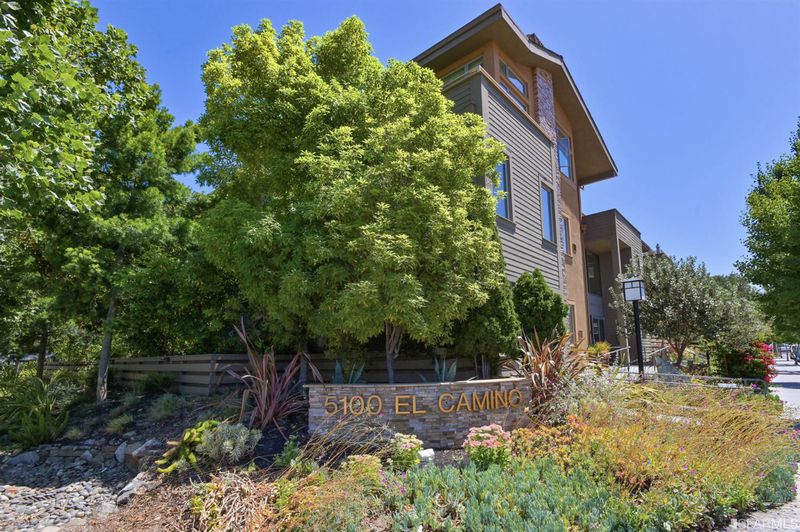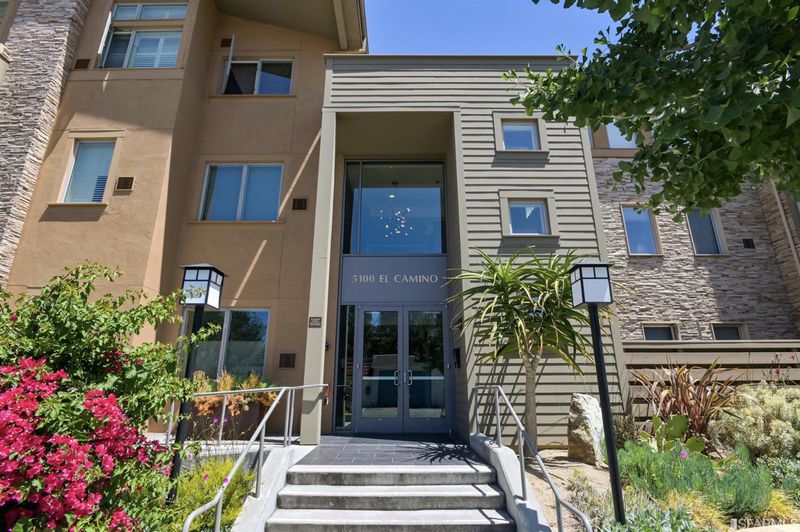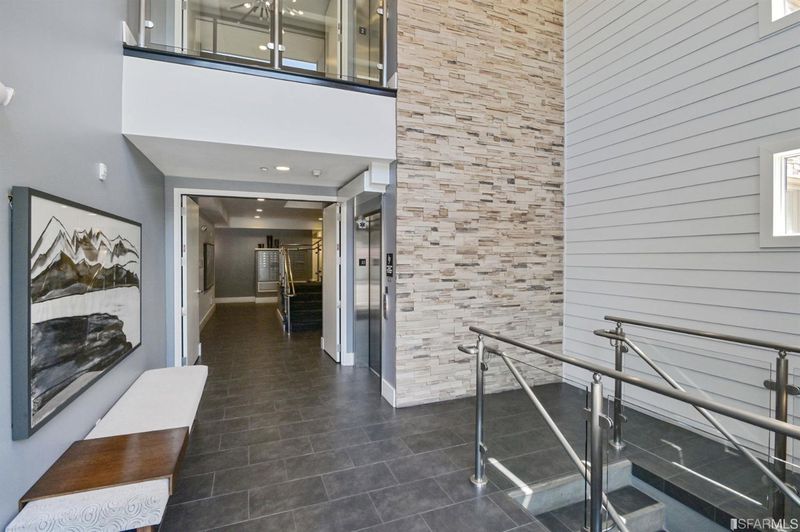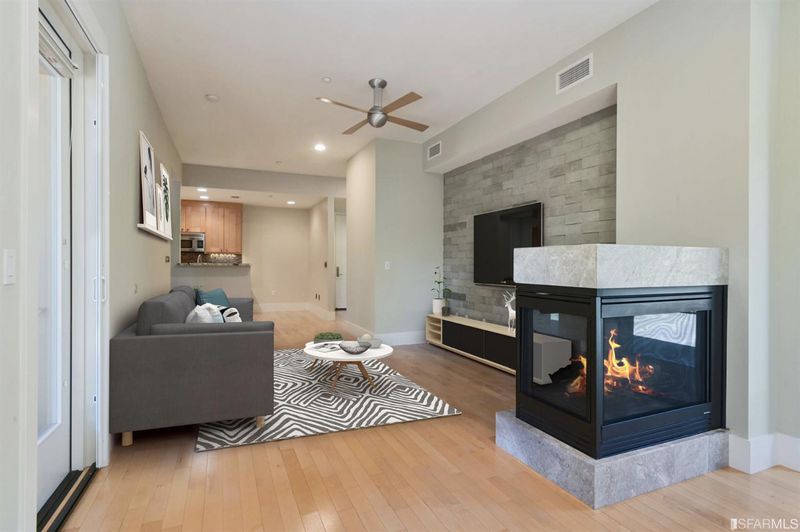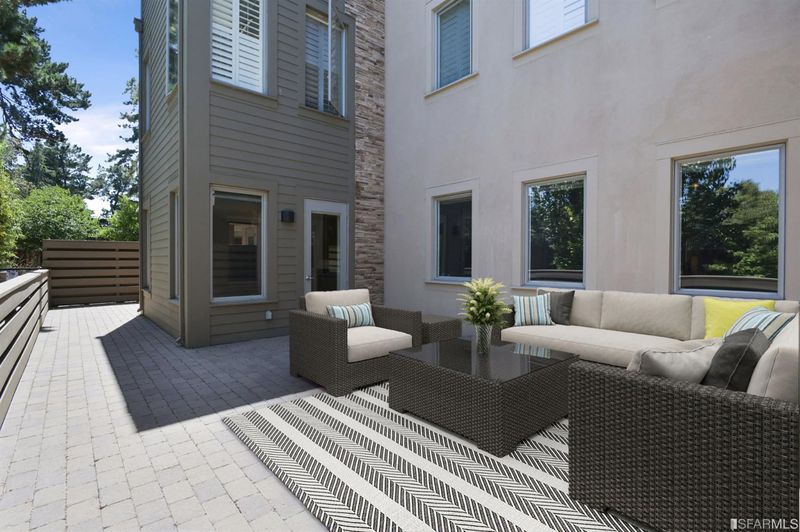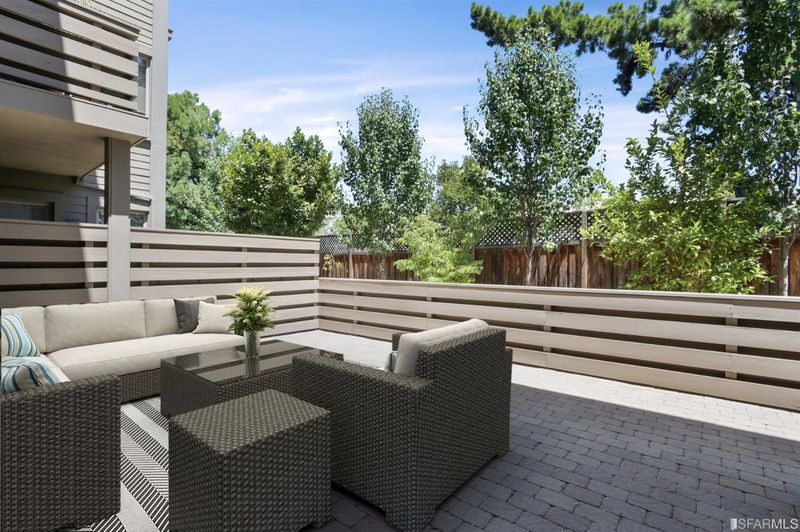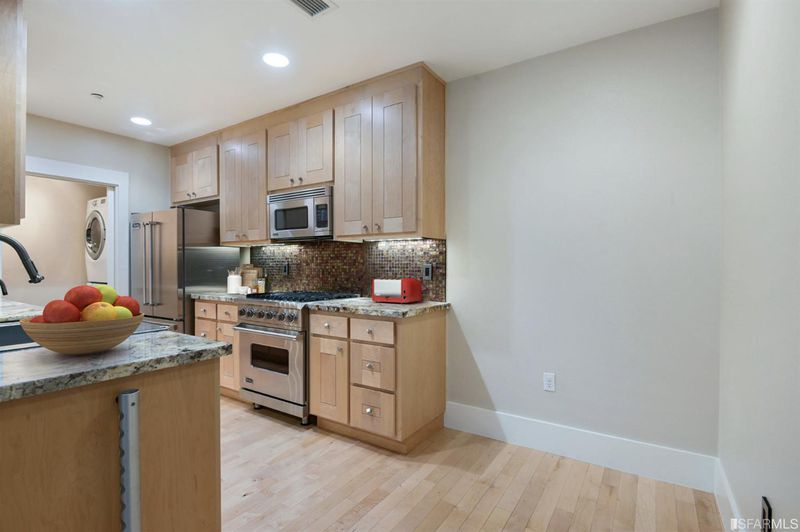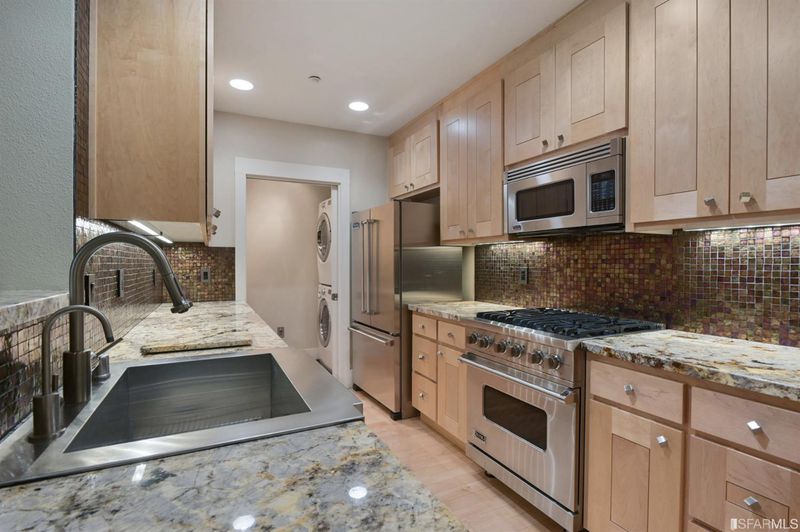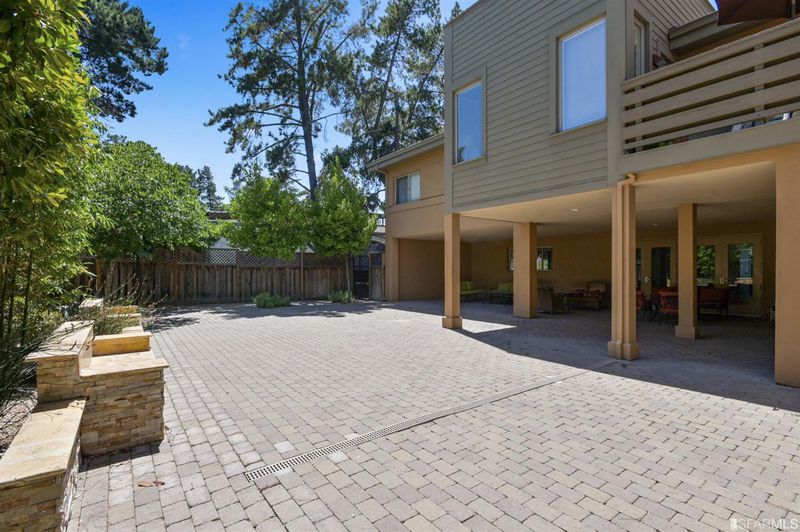 Sold At Asking
Sold At Asking
$1,789,888
1,410
SQ FT
$1,269
SQ/FT
5100 El Camino Real, #110
@ Distel - 20 - Los Altos, Los Altos
- 3 Bed
- 2 Bath
- 0 Park
- 1,410 sqft
- Los Altos
-

This impressive Los Altos 3bd/2ba condo offers a desirable END UNIT w/ expansive wrap-around patio of 710+/- sf. Completely renovated with gorgeous finishes and contemporary style. The entry gives way to the living room with unique stone accent wall and limestone surround fireplace. The large dining area opens to the amazing wrap-around outdoor patio. The remodeled chefs kitchen features Viking Professional Series appliances, custom glass backsplash, Julien commercial sink, and pantry w/washer/dryer. 3 bedrooms offer flexibility for a home office. The master suite includes a walk-in closet, and bath with updated marble counters, Graff fixtures and dual glass vessel sinks. 2 secure parking and additional storage locker. Amenities include clubhouse w/ kitchen and outdoor seating for large groups. This home provides an attractive investment in home ownership and enjoys a great location, with many amenities within walking distance. Highly Ranked Los Altos Schools! Virtually staged
- Days on Market
- 22 days
- Current Status
- Sold
- Sold Price
- $1,789,888
- Sold At List Price
- -
- Original Price
- $1,789,888
- List Price
- $1,789,888
- On Market Date
- Jul 16, 2020
- Contract Date
- Aug 7, 2020
- Close Date
- Aug 13, 2020
- Property Type
- Condominium
- District
- 20 - Los Altos
- Zip Code
- 94022
- MLS ID
- 501713
- APN
- 170-69-009
- Year Built
- 2007
- Stories in Building
- Unavailable
- Number of Units
- 29
- Possession
- Close of Escrow
- COE
- Aug 13, 2020
- Data Source
- SFAR
- Origin MLS System
Quantum Camp
Private 1-8
Students: 136 Distance: 0.1mi
Mariano Castro Elementary School
Public K-5 Elementary
Students: 268 Distance: 0.4mi
Gabriela Mistral Elementary
Public K-5
Students: 373 Distance: 0.5mi
School For Independent Learners
Private 8-12 Alternative, Secondary, Independent Study, Virtual Online
Students: 13 Distance: 0.6mi
Ardis G. Egan Junior High School
Public 7-8 Combined Elementary And Secondary
Students: 585 Distance: 0.7mi
Bullis Charter School
Charter K-8 Elementary
Students: 915 Distance: 0.7mi
- Bed
- 3
- Bath
- 2
- Shower Over Tub, Stall Shower, Tile, Granite
- Parking
- 0
- Garage
- SQ FT
- 1,410
- SQ FT Source
- Per Tax Records
- Kitchen
- Gas Range, Refrigerator, Dishwasher, Microwave, Garbage Disposal, Granite Counter, Breakfast Area, Pantry
- Cooling
- Central Heating, Gas, Central Air
- Dining Room
- Formal
- Disclosures
- Disclosure Pkg Avail, Prelim Title Report
- Living Room
- Deck Attached
- Flooring
- Hardwood, Tile
- Foundation
- Concrete Perimeter
- Fire Place
- 1, Gas Burning, Living Room
- Heating
- Central Heating, Gas, Central Air
- Laundry
- Washer/Dryer, In Laundry Room
- Main Level
- 2 Bedrooms, 3 Bedrooms, 2 Baths, Living Room, Dining Room, Kitchen
- Views
- Garden/Greenbelt
- Possession
- Close of Escrow
- Architectural Style
- Contemporary
- Special Listing Conditions
- None
- * Fee
- $716
- Name
- 5100 El Camino Real
- *Fee includes
- Water, Garbage, Ext Bldg Maintenance, Grounds Maintenance, and Outside Management
MLS and other Information regarding properties for sale as shown in Theo have been obtained from various sources such as sellers, public records, agents and other third parties. This information may relate to the condition of the property, permitted or unpermitted uses, zoning, square footage, lot size/acreage or other matters affecting value or desirability. Unless otherwise indicated in writing, neither brokers, agents nor Theo have verified, or will verify, such information. If any such information is important to buyer in determining whether to buy, the price to pay or intended use of the property, buyer is urged to conduct their own investigation with qualified professionals, satisfy themselves with respect to that information, and to rely solely on the results of that investigation.
School data provided by GreatSchools. School service boundaries are intended to be used as reference only. To verify enrollment eligibility for a property, contact the school directly.
