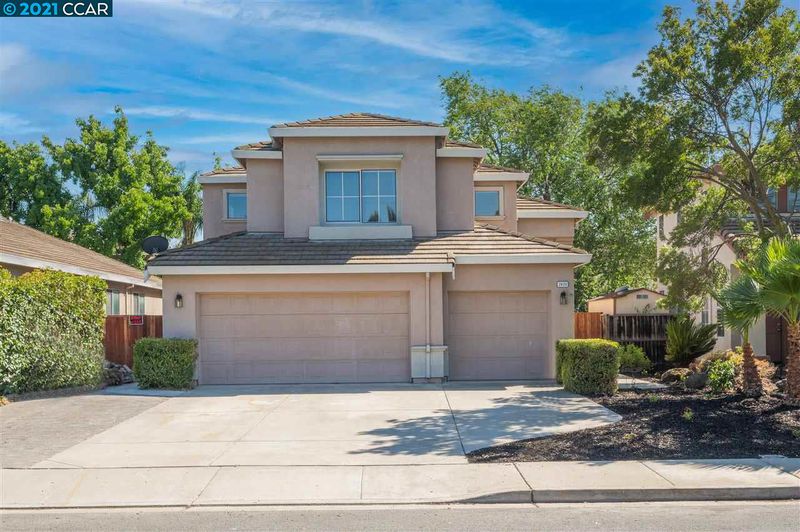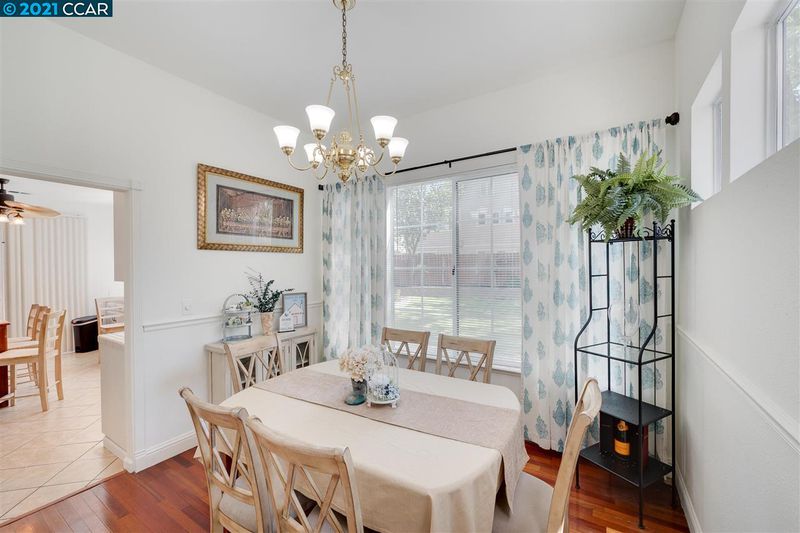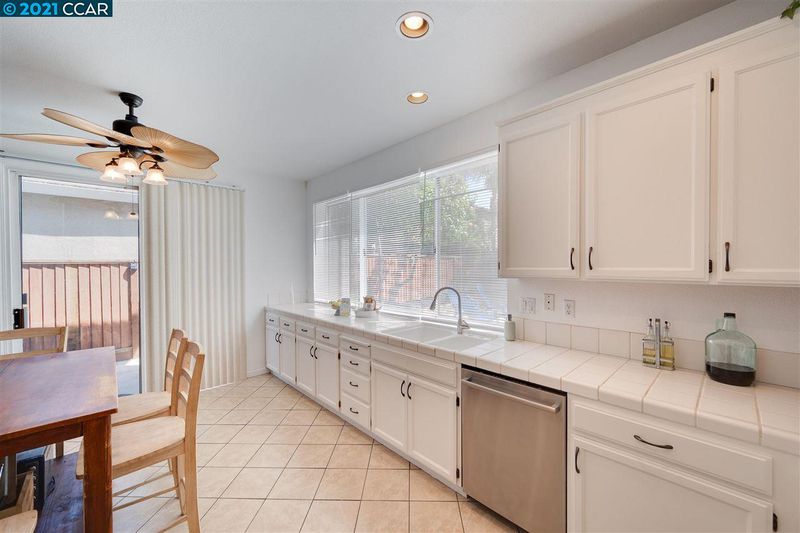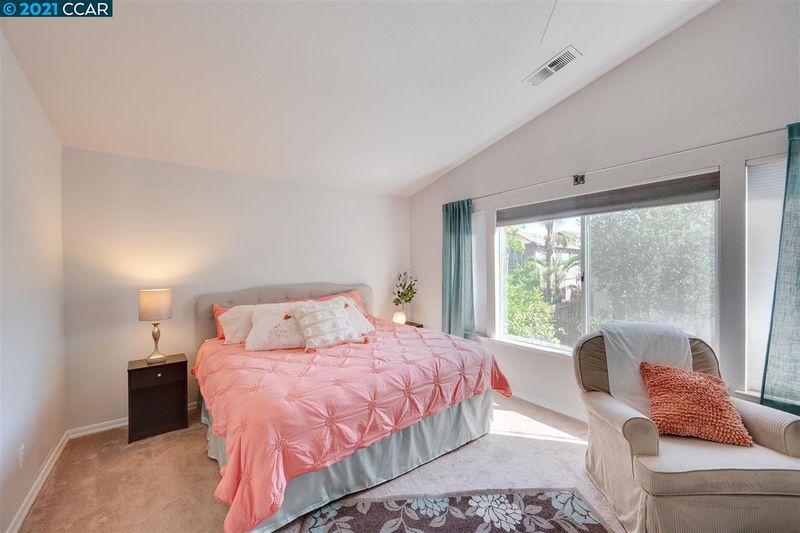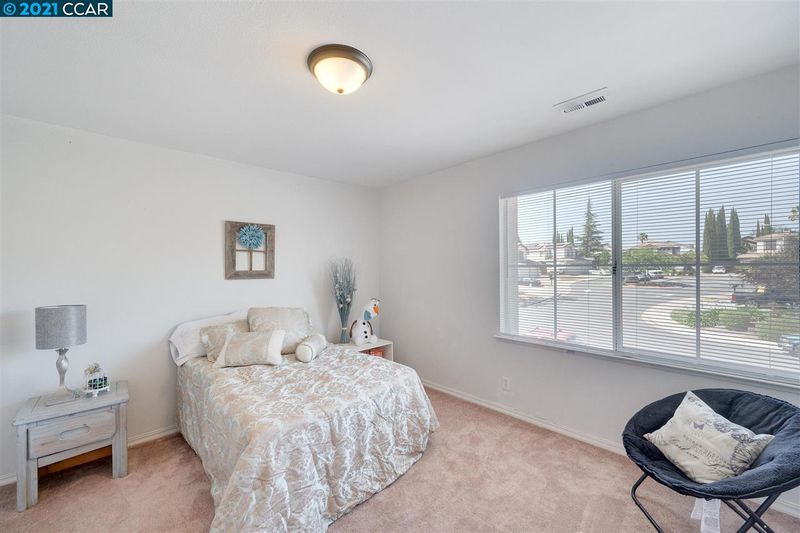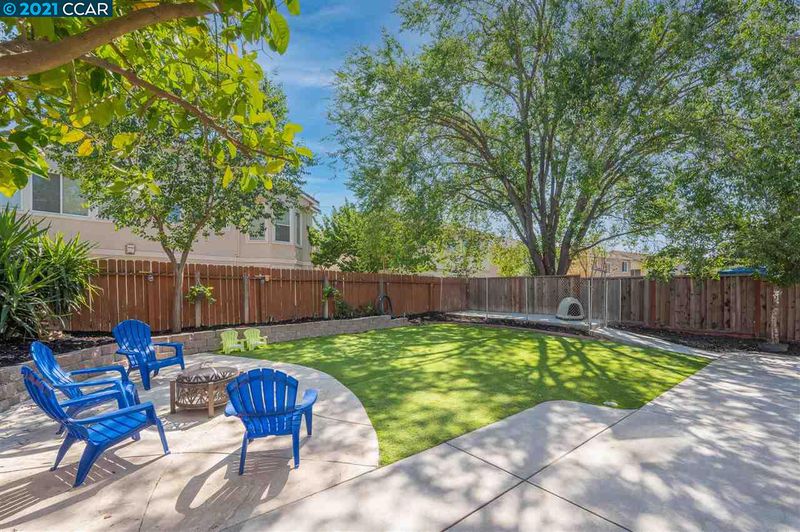 Sold 10.0% Over Asking
Sold 10.0% Over Asking
$715,000
2,252
SQ FT
$317
SQ/FT
2420 Yorkshire Drive
@ Carpenteria - ANTIOCH, Antioch
- 4 Bed
- 3 Bath
- 0 Park
- 2,252 sqft
- ANTIOCH
-

Beautifully maintained bright and open floor plan. Sunken living room with see through dual fireplace. Family room with a formal dining area and high ceiling. Lots of natural light throughout the day, has a room on first level with a bathroom across the way for guests, second level has three bedrooms with a Jack and Jill bathroom connecting the two. Master bedroom has a retreat that can be used for an office, nursery, library or sitting room. Master bathroom has a tub with jet settings and a good sized walk-in closet. Backyard set for low maintenance with artificial grass, dog run, and includes a blossoming lemon and apricot tree. Paved walkway at each side yard entrance. Has a large driveway with a three car garage. Landscape in front includes beautiful young palm trees. Minutes from shopping plaza, freeway access and BART. Ready for new owners. Do not miss out on this one! 3D Tour - https://my.matterport.com/show/?m=v4Ywne2wD3S
- Current Status
- Sold
- Sold Price
- $715,000
- Over List Price
- 10.0%
- Original Price
- $649,900
- List Price
- $649,900
- On Market Date
- Jun 21, 2021
- Contract Date
- Jun 25, 2021
- Close Date
- Jul 23, 2021
- Property Type
- Detached
- D/N/S
- ANTIOCH
- Zip Code
- 94531
- MLS ID
- 40955320
- APN
- Year Built
- 1993
- Stories in Building
- Unavailable
- Possession
- COE
- COE
- Jul 23, 2021
- Data Source
- MAXEBRDI
- Origin MLS System
- CONTRA COSTA
Jack London Elementary School
Public K-6 Elementary
Students: 507 Distance: 0.8mi
Grant Elementary School
Public K-6 Elementary
Students: 442 Distance: 0.8mi
Muir (John) Elementary School
Public K-5 Elementary
Students: 570 Distance: 0.8mi
Hilltop Christian
Private K-8 Combined Elementary And Secondary, Religious, Coed
Students: 102 Distance: 0.9mi
Black Diamond Middle School
Public 7-8 Middle, Coed
Students: 365 Distance: 1.1mi
Deer Valley High School
Public 9-12 Secondary
Students: 1986 Distance: 1.1mi
- Bed
- 4
- Bath
- 3
- Parking
- 0
- Attached Garage, Side Yard Access
- SQ FT
- 2,252
- SQ FT Source
- Public Records
- Lot SQ FT
- 5,714.0
- Lot Acres
- 0.131175 Acres
- Pool Info
- None
- Kitchen
- Counter - Tile
- Cooling
- Central 1 Zone A/C, Ceiling Fan(s)
- Disclosures
- None
- Exterior Details
- Dual Pane Windows, Stucco & Stone
- Flooring
- Laminate, Tile, Vinyl
- Fire Place
- Family Room, Living Room, Two-Way, Woodburning
- Heating
- Forced Air 1 Zone
- Laundry
- 220 Volt Outlet, Hookups Only, In Laundry Room
- Main Level
- 1 Bedroom, 1 Bath, Laundry Facility, Main Entry
- Possession
- COE
- Architectural Style
- Contemporary
- Construction Status
- Existing
- Additional Equipment
- Garage Door Opener, Water Heater Gas
- Lot Description
- Landscape Back, Landscape Front
- Pool
- None
- Roof
- Tile
- Solar
- None
- Terms
- Cash, Conventional, FHA, VA
- Water and Sewer
- Sewer System - Public, Water - Public
- Yard Description
- Back Yard, Dog Run, Fenced, Patio, Landscape Back, Landscape Front, Low Maintenance
- Fee
- Unavailable
MLS and other Information regarding properties for sale as shown in Theo have been obtained from various sources such as sellers, public records, agents and other third parties. This information may relate to the condition of the property, permitted or unpermitted uses, zoning, square footage, lot size/acreage or other matters affecting value or desirability. Unless otherwise indicated in writing, neither brokers, agents nor Theo have verified, or will verify, such information. If any such information is important to buyer in determining whether to buy, the price to pay or intended use of the property, buyer is urged to conduct their own investigation with qualified professionals, satisfy themselves with respect to that information, and to rely solely on the results of that investigation.
School data provided by GreatSchools. School service boundaries are intended to be used as reference only. To verify enrollment eligibility for a property, contact the school directly.
