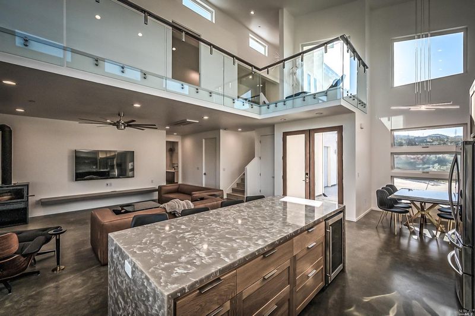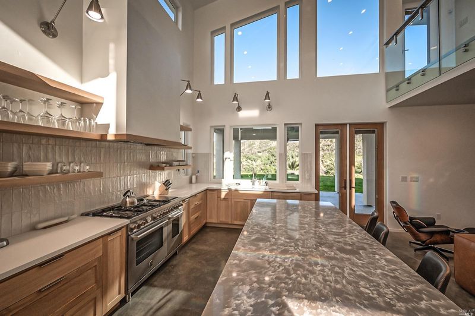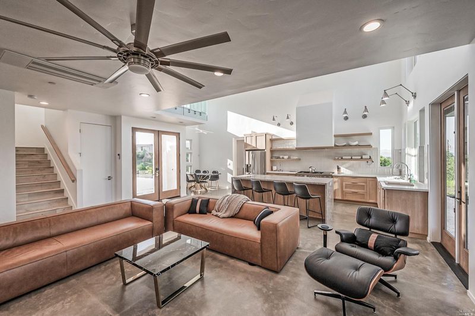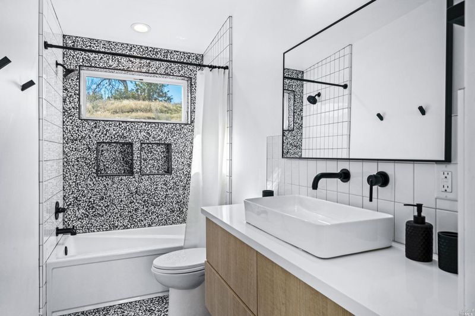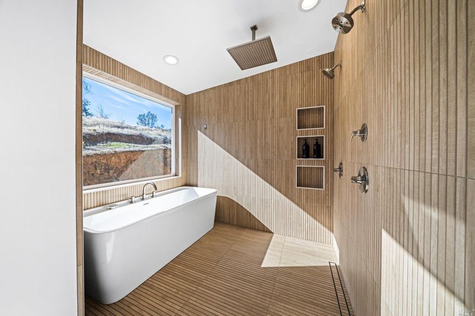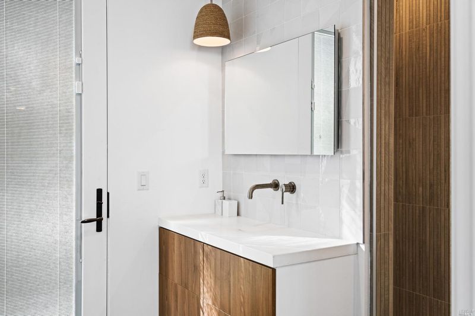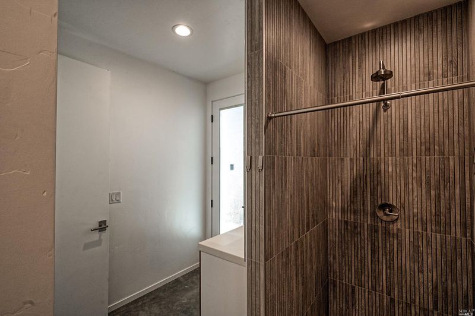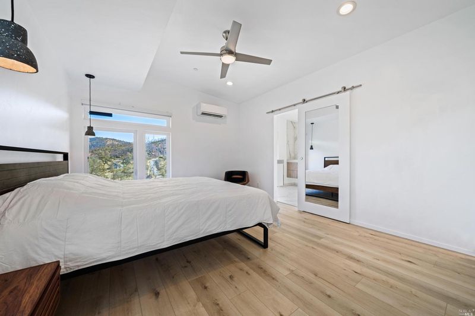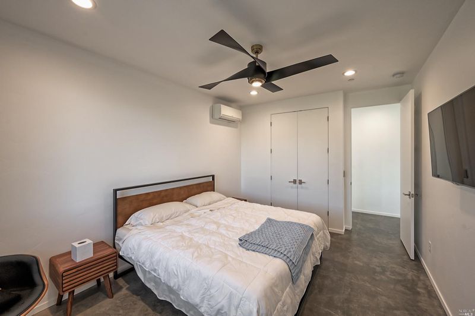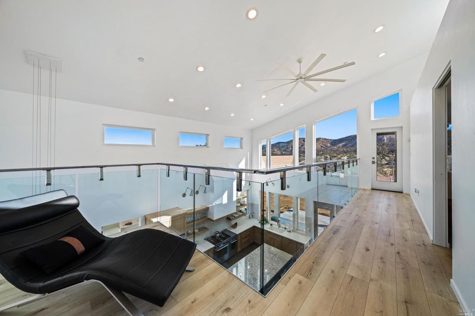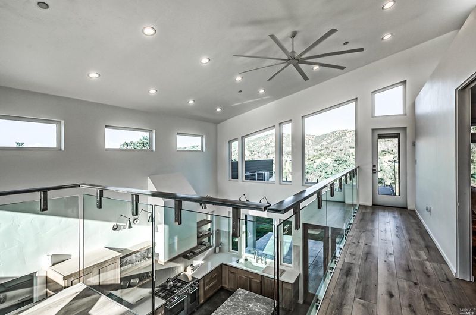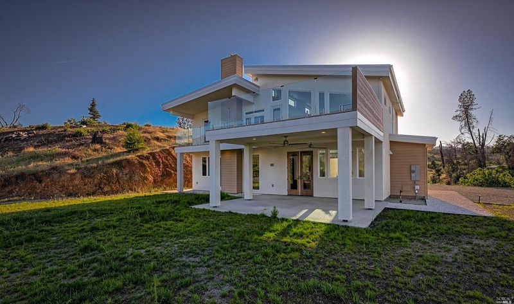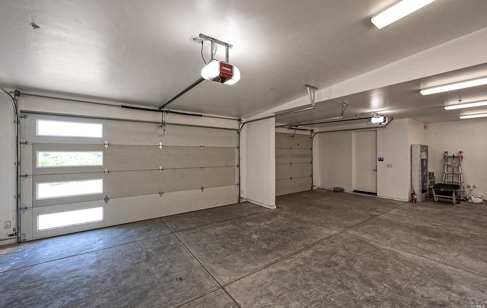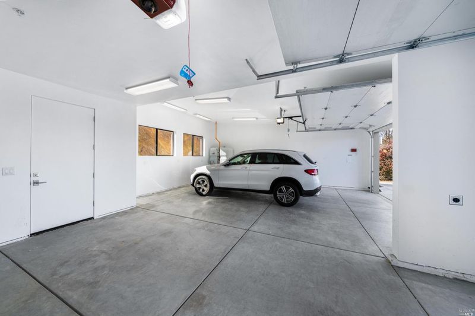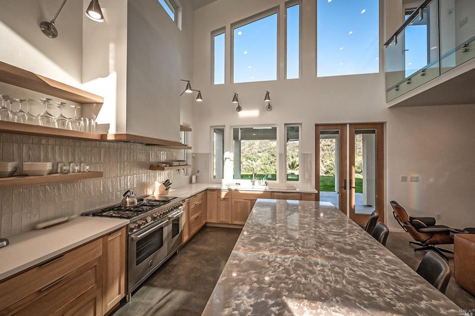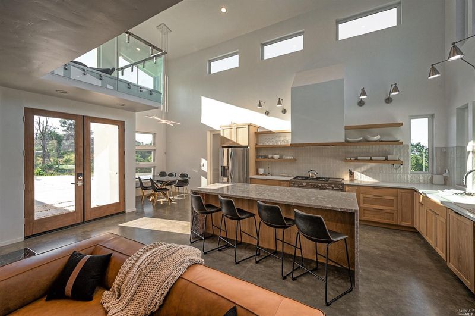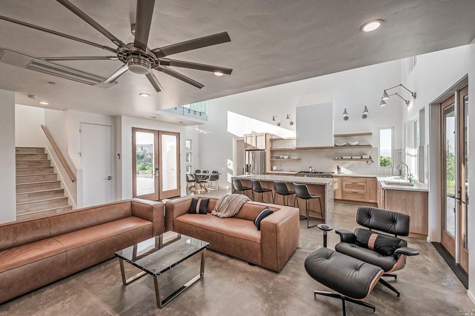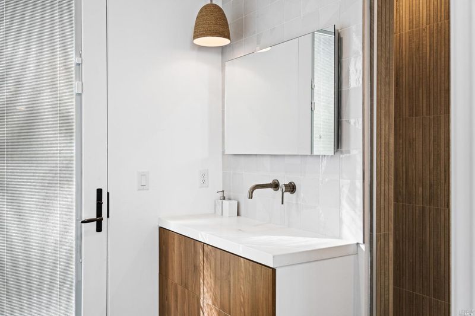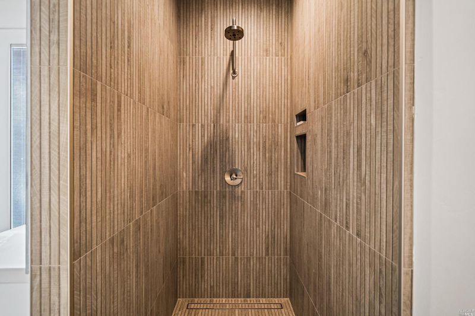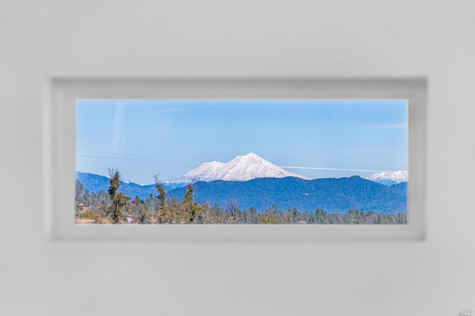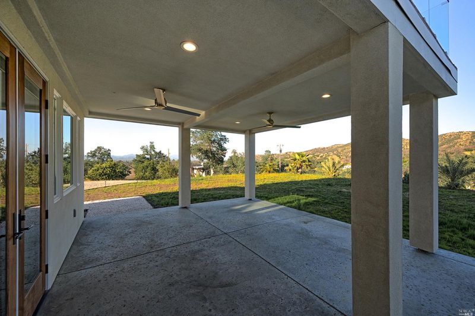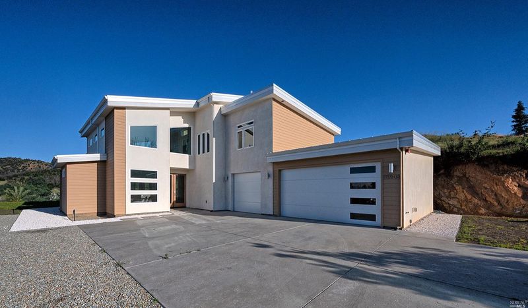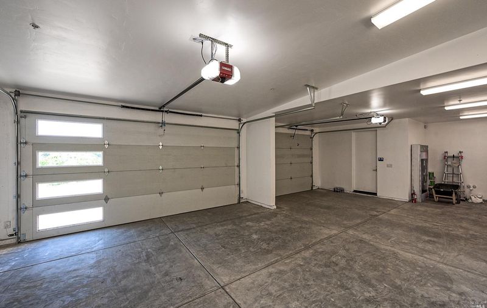 Sold 10.3% Under Asking
Sold 10.3% Under Asking
$815,000
2,603
SQ FT
$313
SQ/FT
15906 Lower Springs E Road
@ Highway 299 - Shasta County, Redding
- 4 Bed
- 3 Bath
- 6 Park
- 2,603 sqft
- Redding
-

This gated property can only be described as luxurious, stunning, architectually intriguing and yet still comfortable for everyday living! From the moment you walk in, you are taken away by the volume of space, architecture, windows and beauty! You contiue to appreciate the chefs kitchen including a Bertazzoni range, quartz countertops, oversized pantry and the top quality finishes! Details matter in this home and there are too many to detail, you must experience this home to truly appreciate. Sunlight highlites the clean lines and decor through the first of four bedrooms, bathroom and utility room all located on the main floor. As you continue to the second level where two bedrooms, full bathroom, laundry and the primary suite that opens out to the upper deck that has expansive views to enjoy your morning coffee! The outdoor lighting highlights the drive and the home at night making it just as stunning in the evening as the day! 450 sq ft of covered patio and 486 sq ft of upper level deck. Details matter and this home is a true example and one of a kind in Shasta County!
- Days on Market
- 75 days
- Current Status
- Sold
- Sold Price
- $815,000
- Under List Price
- 10.3%
- Original Price
- $998,000
- List Price
- $899,000
- On Market Date
- May 29, 2023
- Contract Date
- Aug 28, 2023
- Close Date
- Sep 22, 2023
- Property Type
- Single Family Residence
- Area
- Shasta County
- Zip Code
- 96001
- MLS ID
- 323035707
- APN
- 204-270-027-000
- Year Built
- 2021
- Stories in Building
- Unavailable
- Possession
- Close Of Escrow
- COE
- Sep 22, 2023
- Data Source
- BAREIS
- Origin MLS System
Grant Elementary School
Public K-8 Elementary
Students: 633 Distance: 1.2mi
Shasta Elementary School
Public K-8 Elementary
Students: 114 Distance: 1.9mi
Hope Schools International
Private K-12
Students: 75 Distance: 2.9mi
Mountain Light Preparatory School
Private 1-12
Students: NA Distance: 3.2mi
Manzanita Elementary School
Public K-5 Elementary
Students: 605 Distance: 3.2mi
Freedom High School
Public 9-12 Opportunity Community
Students: 18 Distance: 3.4mi
- Bed
- 4
- Bath
- 3
- Double Sinks, Multiple Shower Heads, Quartz, Shower Stall(s), Soaking Tub, Stone, Tile, Window
- Parking
- 6
- Attached, Boat Storage, RV Access, RV Storage, Size Limited
- SQ FT
- 2,603
- SQ FT Source
- Owner
- Lot SQ FT
- 74,488.0
- Lot Acres
- 1.71 Acres
- Kitchen
- Breakfast Area, Butlers Pantry, Island, Island w/Sink, Kitchen/Family Combo, Pantry Closet, Quartz Counter
- Cooling
- Ceiling Fan(s), MultiUnits, MultiZone
- Dining Room
- Breakfast Nook, Dining/Family Combo, Dining/Living Combo
- Exterior Details
- Entry Gate, Fireplace
- Family Room
- Cathedral/Vaulted, Deck Attached, Great Room, View
- Flooring
- Concrete, Wood
- Foundation
- Slab
- Heating
- Fireplace(s), Gas, MultiUnits, MultiZone, Wood Stove
- Laundry
- Cabinets, Dryer Included, Inside Area, Upper Floor, Washer Included
- Upper Level
- Bedroom(s), Full Bath(s), Loft, Primary Bedroom
- Main Level
- Bedroom(s), Dining Room, Family Room, Garage, Kitchen
- Views
- Mountains, Other
- Possession
- Close Of Escrow
- Architectural Style
- Contemporary, Modern/High Tech
- Fee
- $0
MLS and other Information regarding properties for sale as shown in Theo have been obtained from various sources such as sellers, public records, agents and other third parties. This information may relate to the condition of the property, permitted or unpermitted uses, zoning, square footage, lot size/acreage or other matters affecting value or desirability. Unless otherwise indicated in writing, neither brokers, agents nor Theo have verified, or will verify, such information. If any such information is important to buyer in determining whether to buy, the price to pay or intended use of the property, buyer is urged to conduct their own investigation with qualified professionals, satisfy themselves with respect to that information, and to rely solely on the results of that investigation.
School data provided by GreatSchools. School service boundaries are intended to be used as reference only. To verify enrollment eligibility for a property, contact the school directly.
