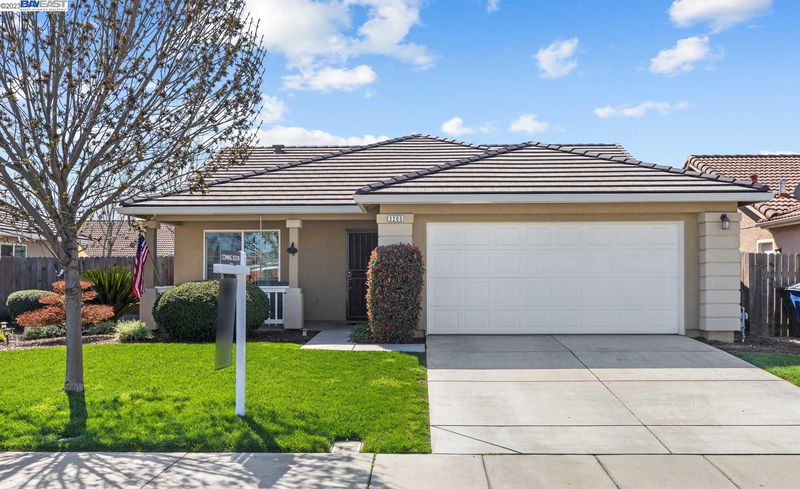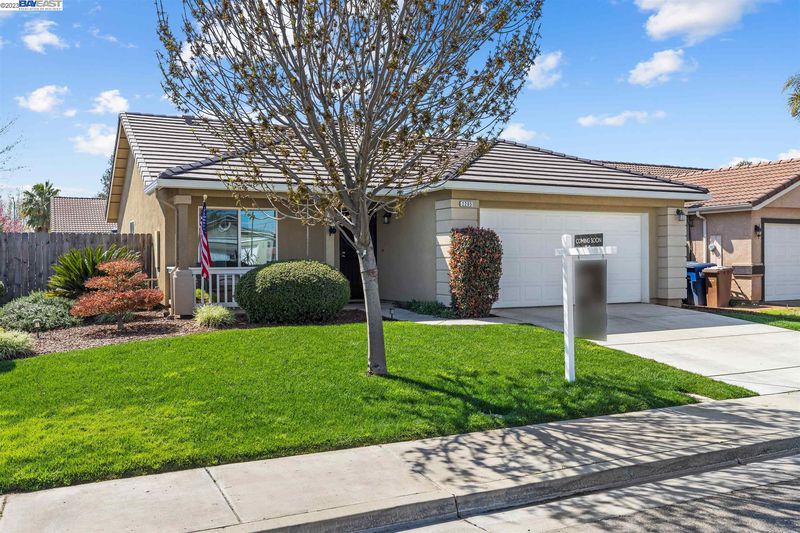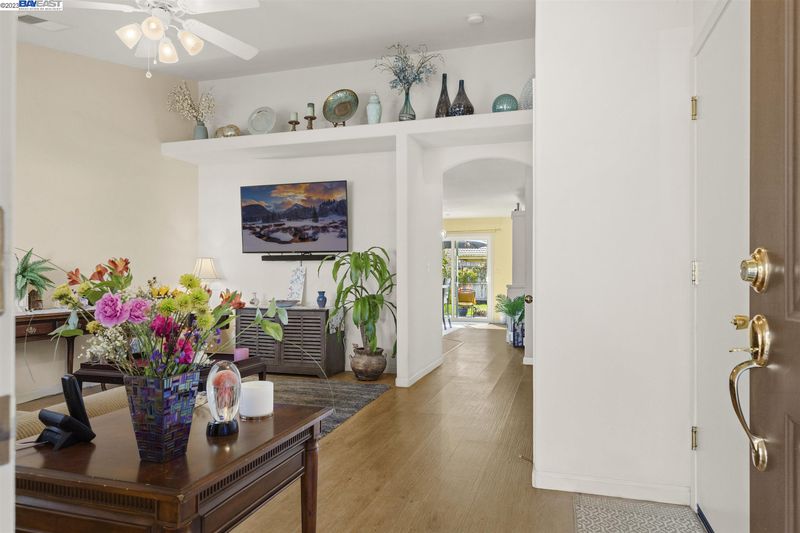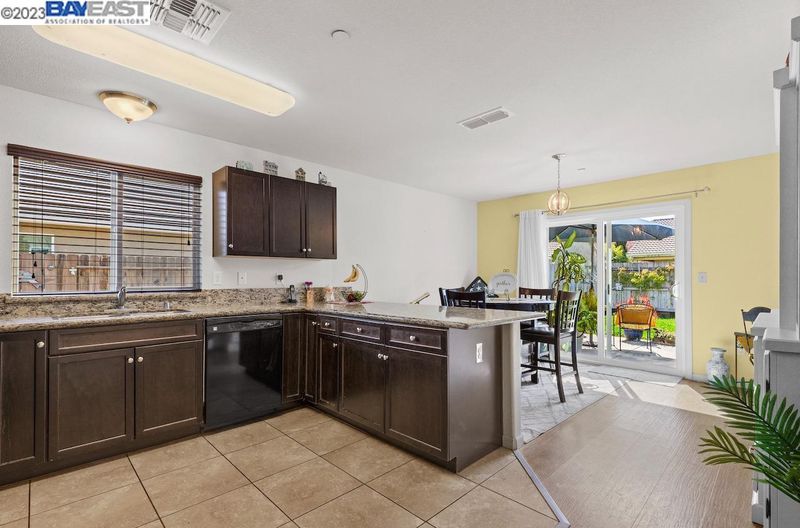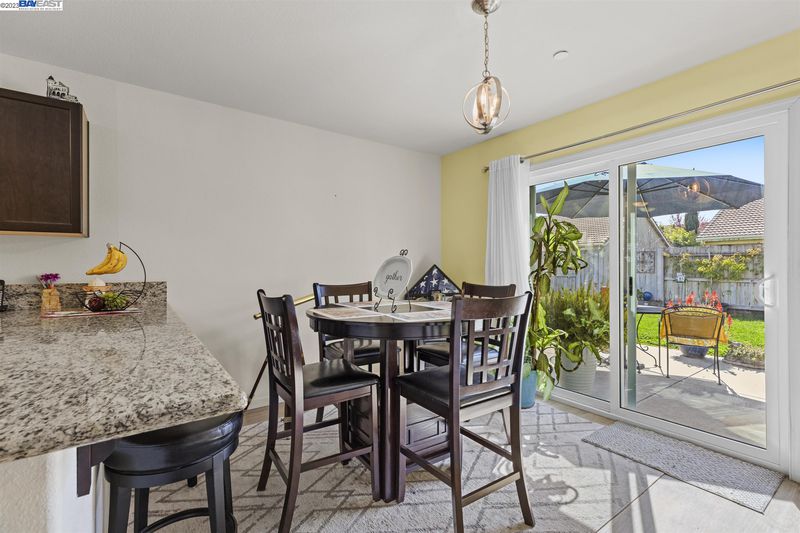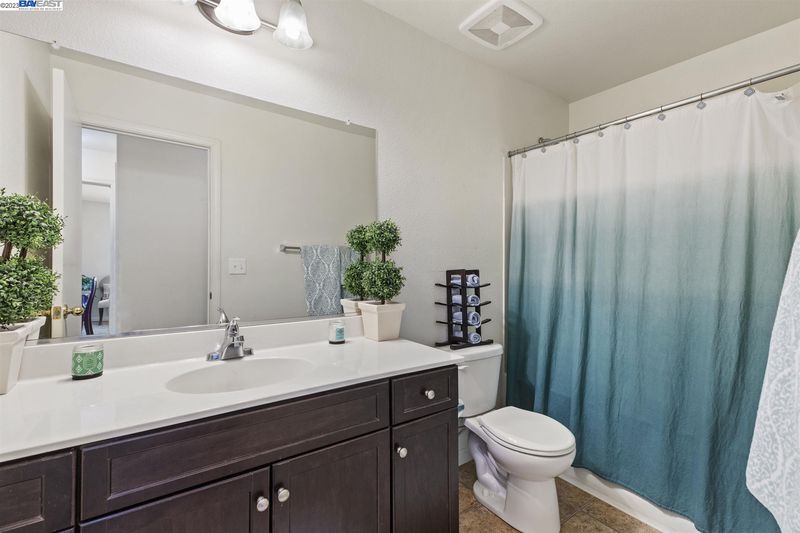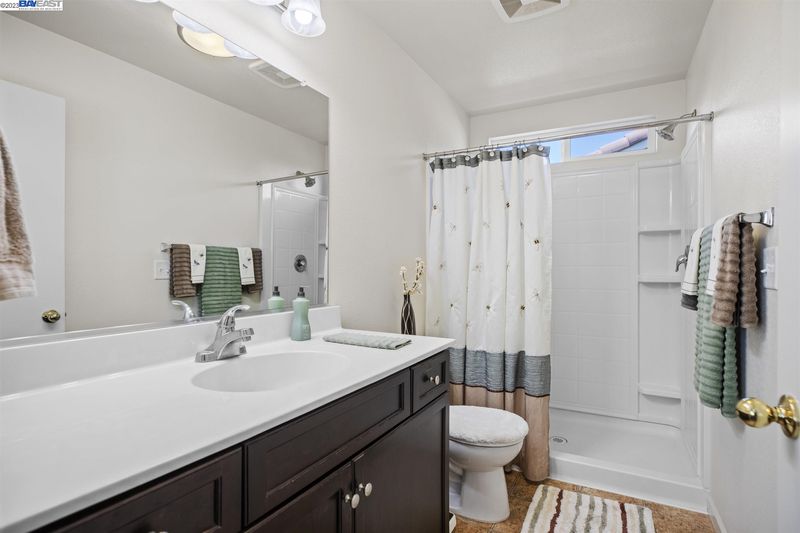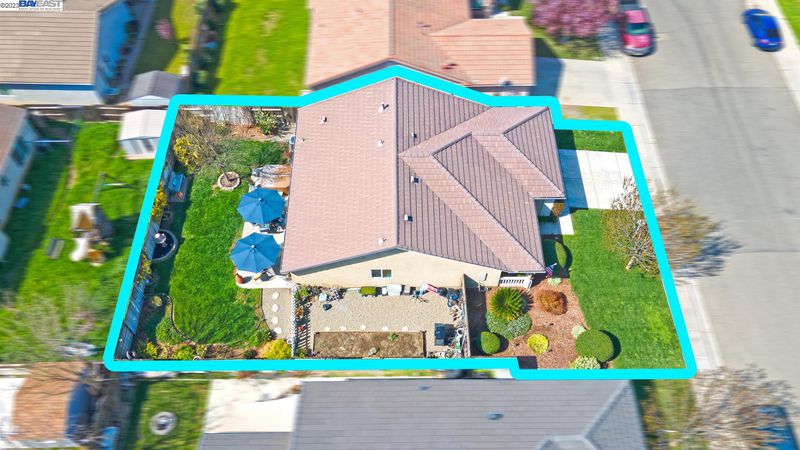 Sold 8.5% Over Asking
Sold 8.5% Over Asking
$388,000
1,251
SQ FT
$310
SQ/FT
2205 W Drake Ave
@ N Big Sandy - None, Merced
- 3 Bed
- 2 Bath
- 2 Park
- 1,251 sqft
- MERCED
-

Discover your new lifestyle at West Drake Ave, a neighborhood that has it all. As you walk up to the front door your surrounded by designed landscaping. The large front porch is ideal for morning coffee, entertaining friends and perfect for a porch swing. This charming one-of-a-kind single story features a stunning gourmet kitchen that includes modern appliances, granite counter tops, breakfast bar, tiled kitchen flooring and wood cabinetry. As you go down the hall you'll find three cozy bedrooms which have carpet flooring and large windows to let in natural sunlight. After you have visited the bedrooms, you'll go Back down the hall to the kitchen. To your right you'll see a sliding glass door that leads to the backyard. The backyard fully fenced to enjoy some privacy and relaxation time with family or just peacefully soaking in the jacuzzi. There is much more to see, Don't let this gem, ready to move in property get away from you...
- Current Status
- Sold
- Sold Price
- $388,000
- Over List Price
- 8.5%
- Original Price
- $357,550
- List Price
- $357,550
- On Market Date
- Mar 22, 2023
- Contract Date
- Apr 6, 2023
- Close Date
- May 10, 2023
- Property Type
- Detached
- D/N/S
- None
- Zip Code
- 95348
- MLS ID
- 41022133
- APN
- 057-663-010-000
- Year Built
- 2016
- Stories in Building
- Unavailable
- Possession
- Negotiable
- COE
- May 10, 2023
- Data Source
- MAXEBRDI
- Origin MLS System
- BAY EAST
Gospel Defenders Christian
Private K-12
Students: 48 Distance: 0.1mi
Joe Stefani
Public 3-6 Elementary
Students: 586 Distance: 0.5mi
Franklin Elementary School
Public K-3 Elementary
Students: 635 Distance: 0.8mi
Central Valley Christian School
Private K-12 Combined Elementary And Secondary, Religious, Coed
Students: 35 Distance: 1.8mi
Central Valley Christian School
Private 1-12 Coed
Students: 49 Distance: 1.8mi
Leontine Gracey Elementary School
Public K-6 Elementary
Students: 584 Distance: 2.3mi
- Bed
- 3
- Bath
- 2
- Parking
- 2
- Attached Garage, Garage Parking
- SQ FT
- 1,251
- SQ FT Source
- Public Records
- Lot SQ FT
- 5,872.0
- Lot Acres
- 0.134803 Acres
- Pool Info
- Hot Tub
- Kitchen
- 220 Volt Outlet, Breakfast Bar, Dishwasher, Garbage Disposal, Gas Range/Cooktop
- Cooling
- Central 1 Zone A/C, Ceiling Fan(s)
- Disclosures
- Disclosure Package Avail
- Exterior Details
- Dual Pane Windows, Stucco, Concrete, Wood Frame
- Flooring
- Hardwood Flrs Throughout, Tile, Carpet
- Fire Place
- None
- Heating
- Central
- Laundry
- 220 Volt Outlet, Hookups Only, In Garage
- Main Level
- 3 Bedrooms, 2 Baths
- Possession
- Negotiable
- Architectural Style
- Contemporary
- Non-Master Bathroom Includes
- Shower Over Tub, Closet, Granite
- Construction Status
- Existing, New Construct - Completed
- Additional Equipment
- Garage Door Opener, Window Coverings, Tankless Water Heater, Smoke Detector, All Public Utilities, Cable Available, Internet Available, Master Gas Meter
- Lot Description
- Front Yard, Garden, Landscape Back, Landscape Front, Private, Street Light(s)
- Pool
- Hot Tub
- Roof
- Composition Shingles
- Solar
- None
- Terms
- CalHFA, Cash, Conventional, FHA, Submit, CalVet
- Water and Sewer
- None, Meter Available, Meter on Site, Water District
- Yard Description
- Back Yard, Fenced, Front Yard, Patio, Side Yard, Sprinklers Automatic, Sprinklers Back, Sprinklers Front, Front Porch, Full Fence, Landscape Back, Landscape Front, Porch, Wood Fencing, Yard Space
- Fee
- Unavailable
MLS and other Information regarding properties for sale as shown in Theo have been obtained from various sources such as sellers, public records, agents and other third parties. This information may relate to the condition of the property, permitted or unpermitted uses, zoning, square footage, lot size/acreage or other matters affecting value or desirability. Unless otherwise indicated in writing, neither brokers, agents nor Theo have verified, or will verify, such information. If any such information is important to buyer in determining whether to buy, the price to pay or intended use of the property, buyer is urged to conduct their own investigation with qualified professionals, satisfy themselves with respect to that information, and to rely solely on the results of that investigation.
School data provided by GreatSchools. School service boundaries are intended to be used as reference only. To verify enrollment eligibility for a property, contact the school directly.
