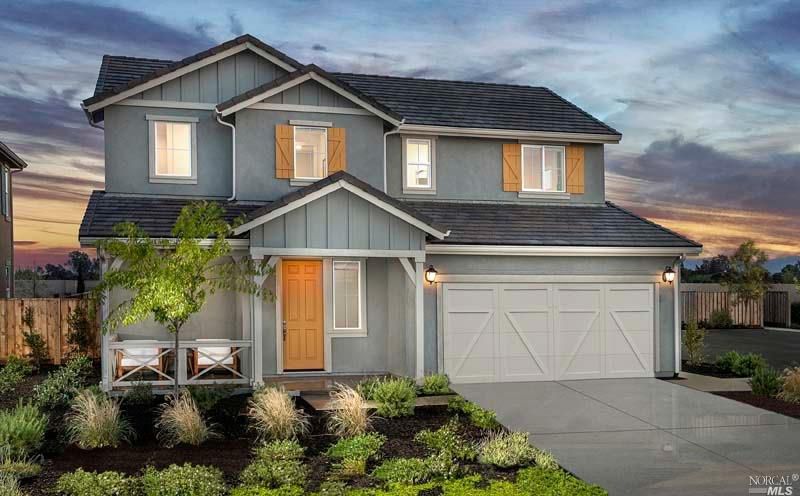 Sold At Asking
Sold At Asking
$749,990
1,928
SQ FT
$389
SQ/FT
629 Longmont Drive
@ E Cypress Rd - Oakley
- 3 Bed
- 3 (2/1) Bath
- 2 Park
- 1,928 sqft
- Oakley
-

This former model home located in the master-plan community of Delaney Park, features dark hardware flooring on the first floor. A spacious great room overlooking the rear yard has a gas fireplace, prewire for a flat-panel tv and built-in cabinets. The adjacent dining room and gourmet kitchen offers birch cabinets with a large center-island, KitchenAid stainless steel appliances including a gas 6-burner cooktop, vented hood, 30'' oven and a French-door refrigerator. Designer glass tile backsplash and Ceasarstone counter tops. Upstairs, you will find a oversized located laundry room with upper & base cabinets, two secondary bedrooms & a full bath. The primary suite offers a large walk-in closet and spa-like bathroom with a large shower with designer tile and dual sink vanity. This home offers an abundance of built-in cabinets throughout for added storage. Buyers will appreciate the energy saving features this home has to offer with a SunPower solar system, Rheem tankless water heater
- Days on Market
- 28 days
- Current Status
- Sold
- Sold Price
- $749,990
- Sold At List Price
- -
- Original Price
- $749,990
- List Price
- $749,990
- On Market Date
- Jan 21, 2022
- Contract Date
- Feb 18, 2022
- Close Date
- Mar 22, 2022
- Property Type
- Single Family Residence
- Area
- Oakley
- Zip Code
- 94561
- MLS ID
- 322004075
- APN
- 032-530-180
- Year Built
- 0
- Stories in Building
- Unavailable
- Possession
- Close Of Escrow
- COE
- Mar 22, 2022
- Data Source
- BAREIS
- Origin MLS System
Iron House Elementary School
Public K-5 Elementary
Students: 809 Distance: 0.9mi
Delta Vista Middle School
Public 6-8 Middle
Students: 904 Distance: 0.9mi
Faith Christian Learning Center
Private K-12 Religious, Nonprofit
Students: 6 Distance: 1.5mi
Knightsen Elementary School
Public K-8 Elementary, Yr Round
Students: 364 Distance: 1.7mi
Gehringer Elementary School
Public K-5 Elementary
Students: 786 Distance: 1.7mi
Trinity Christian Schools
Private PK-11 Elementary, Religious, Nonprofit
Students: 178 Distance: 2.2mi
- Bed
- 3
- Bath
- 3 (2/1)
- Parking
- 2
- Attached
- SQ FT
- 1,928
- SQ FT Source
- Builder
- Lot SQ FT
- 4,500.0
- Lot Acres
- 0.1033 Acres
- Cooling
- Central
- Fire Place
- Gas Log
- Heating
- Central
- Laundry
- Gas Hook-Up
- Upper Level
- Bedroom(s), Full Bath(s), Master Bedroom
- Main Level
- Family Room, Garage, Kitchen, Partial Bath(s)
- Possession
- Close Of Escrow
- Fee
- $0
MLS and other Information regarding properties for sale as shown in Theo have been obtained from various sources such as sellers, public records, agents and other third parties. This information may relate to the condition of the property, permitted or unpermitted uses, zoning, square footage, lot size/acreage or other matters affecting value or desirability. Unless otherwise indicated in writing, neither brokers, agents nor Theo have verified, or will verify, such information. If any such information is important to buyer in determining whether to buy, the price to pay or intended use of the property, buyer is urged to conduct their own investigation with qualified professionals, satisfy themselves with respect to that information, and to rely solely on the results of that investigation.
School data provided by GreatSchools. School service boundaries are intended to be used as reference only. To verify enrollment eligibility for a property, contact the school directly.






