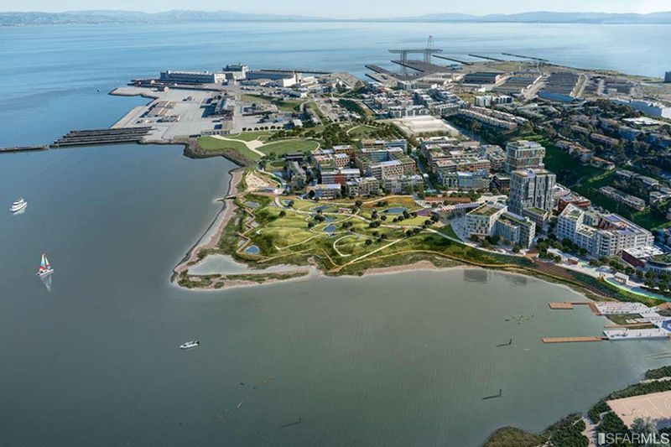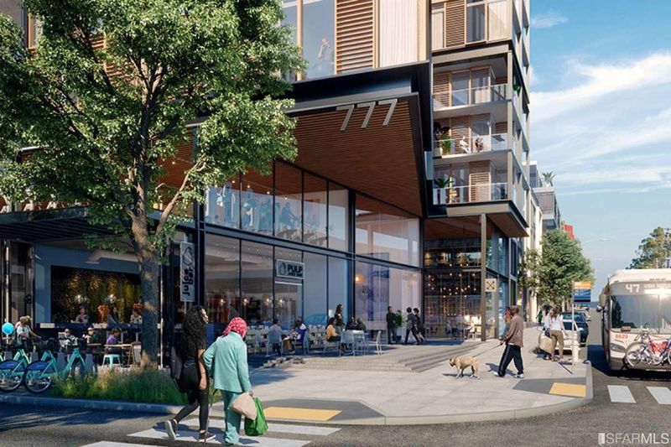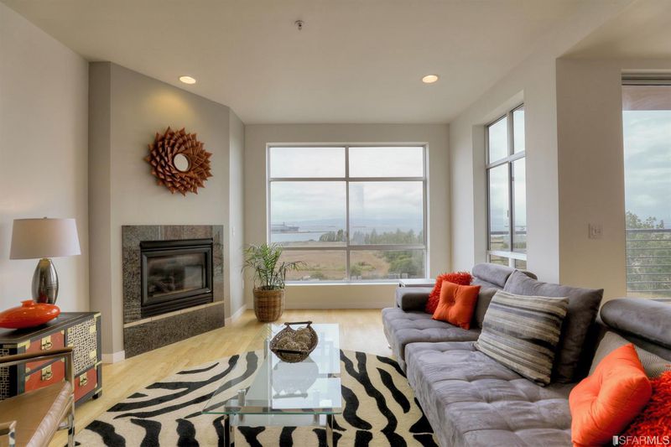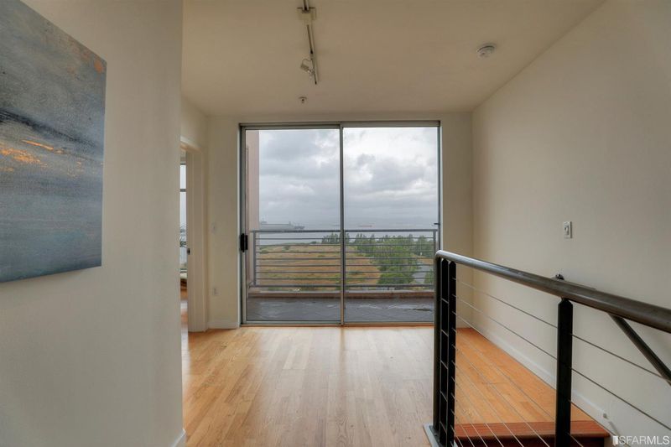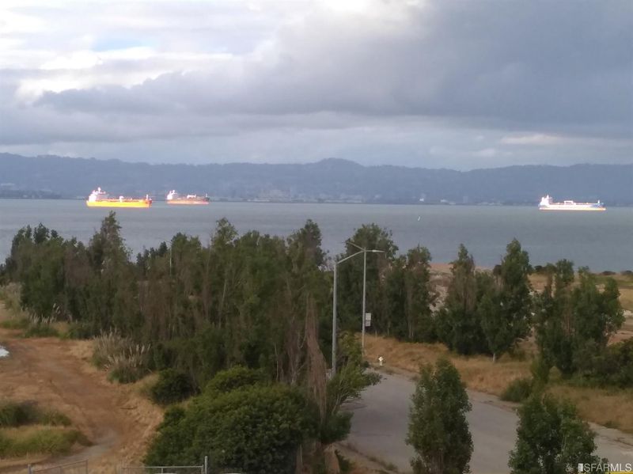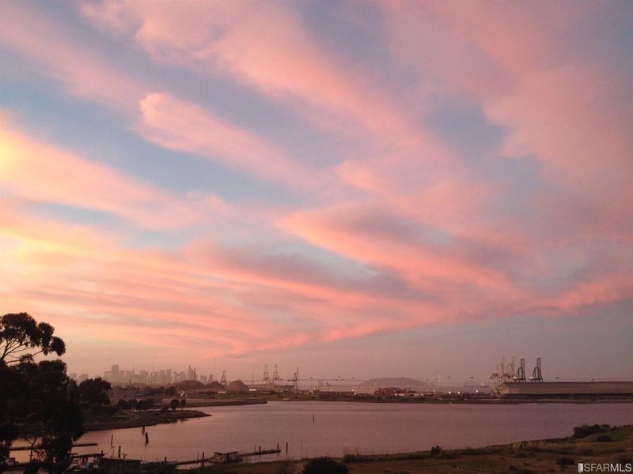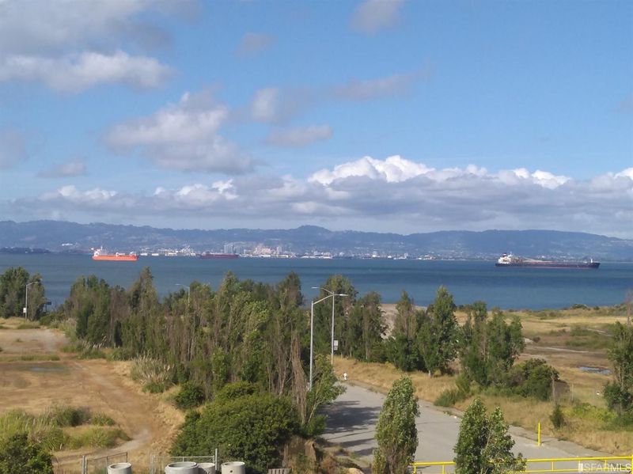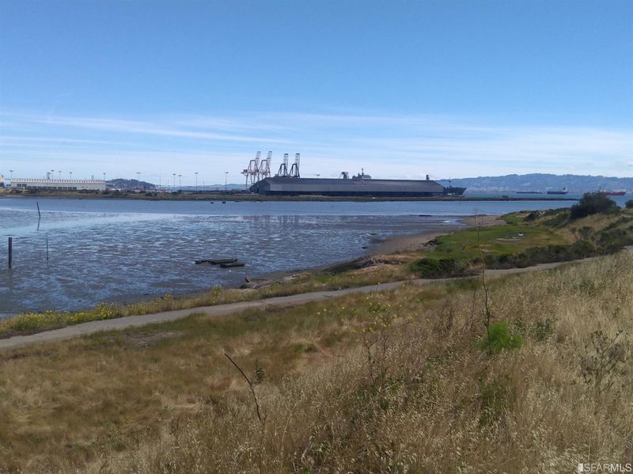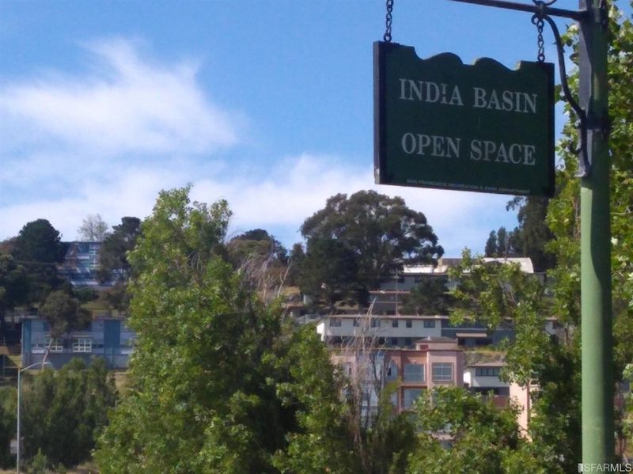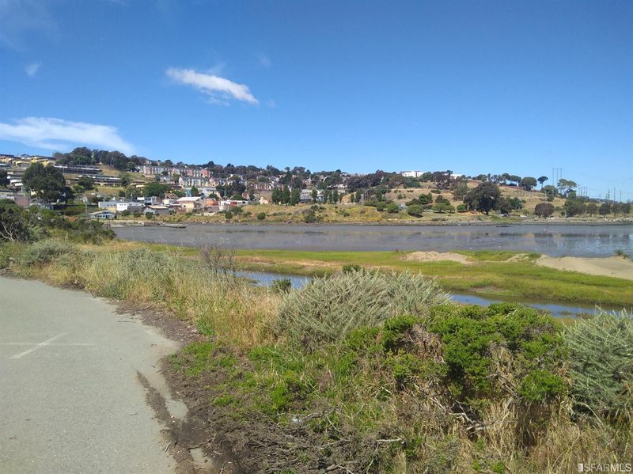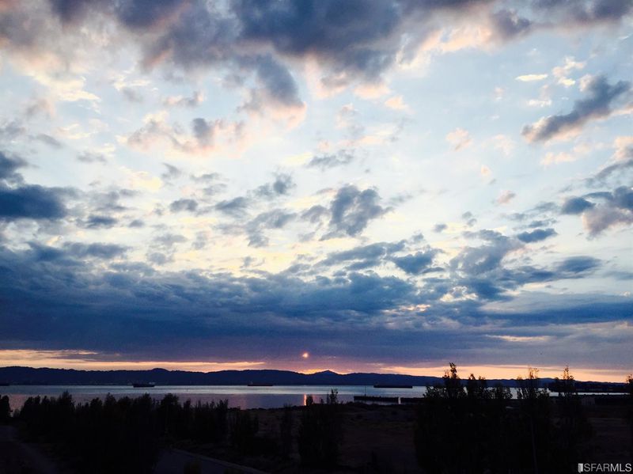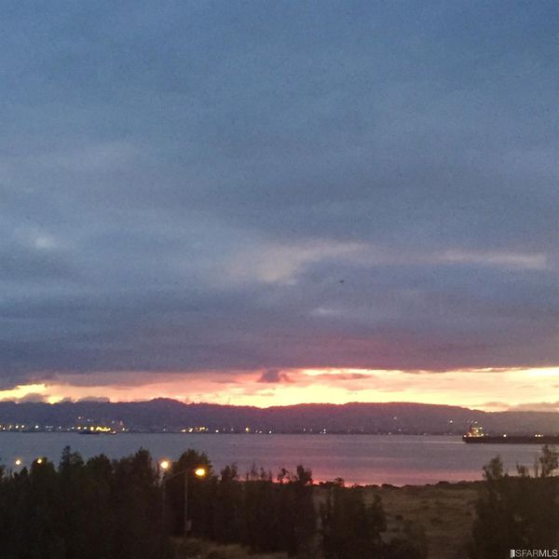 Sold 9.0% Over Asking
Sold 9.0% Over Asking
$871,000
1,470
SQ FT
$593
SQ/FT
800 Innes Ave, #4
@ Evans - 10 - Hunters Point, San Francisco
- 2 Bed
- 2 Bath
- 0 Park
- 1,470 sqft
- San Francisco
-

Don't believe in unicorns? Build SF and the SF building and planning dept. just created one! Surrounded by 39 acres of undeveloped land, with 15.5 to be public space/parks. This IS NOT THE SHIPYARD, it is INDIA BASIN, to the north. This is happening, and soon. Misconceptions about what it is, what it is about to become, and the easy access from 101 and 280 will soon be dispelled. The project has been called a unicorn, and this location is the unicorn within a unicorn. Special. Top floor with striking views, soon to be overlooking a beautiful park. Enjoy a unique boutique property in a 12 unit HOA, out of the purview, but benefiting from, the huge master HOA of what will be built. It will be unique. Top floor two level condo, 2 decks, 2 fireplaces, side by side laundry, parking and beautiful finishes. New Stove, Micro & dishwasher. Ample storage, and a great floorplan. See the attached 5 articles in Virtual Media (labeling on links couldn't be changed, open each).
- Days on Market
- 62 days
- Current Status
- Sold
- Sold Price
- $871,000
- Over List Price
- 9.0%
- Original Price
- $849,000
- List Price
- $799,000
- On Market Date
- May 18, 2019
- Contingent Date
- Jul 2, 2019
- Contract Date
- Jul 19, 2019
- Close Date
- Jul 26, 2019
- Property Type
- Condominium
- District
- 10 - Hunters Point
- Zip Code
- 94124
- MLS ID
- 485142
- APN
- 4645-041
- Year Built
- 2004
- Stories in Building
- Unavailable
- Number of Units
- 12
- Possession
- Close of Escrow
- COE
- Jul 26, 2019
- Data Source
- SFAR
- Origin MLS System
Malcolm X Academy
Public K-5 Elementary
Students: 108 Distance: 0.4mi
KIPP San Francisco College Preparatory
Charter 9-12
Students: 403 Distance: 0.5mi
Carver (George Washington) Elementary School
Public K-5 Elementary
Students: 151 Distance: 0.7mi
Muhammad University of Islam
Private K-12 Religious, Nonprofit
Students: NA Distance: 1.0mi
Joshua Marie Cameron Academy
Private 7-12 Special Education, Combined Elementary And Secondary, Coed
Students: 13 Distance: 1.0mi
Drew (Charles) College Preparatory Academy
Public K-5 Elementary
Students: 199 Distance: 1.1mi
- Bed
- 2
- Bath
- 2
- Shower and Tub, Tub in Master Bdrm
- Parking
- 0
- Interior Access, Garage
- SQ FT
- 1,470
- SQ FT Source
- Tax No Autofill
- Kitchen
- Gas Range, Self-Cleaning Oven, Refrigerator, Ice Maker, Freezer, Dishwasher, Microwave, Garbage Disposal, Granite Counter
- Cooling
- Gas, Electric
- Dining Room
- Dining Area
- Exterior Details
- Stucco
- Living Room
- View, Deck Attached
- Fire Place
- 2, Gas Burning, Living Room, Master Bedroom
- Heating
- Gas, Electric
- Laundry
- Washer/Dryer, In Closet
- Upper Level
- 2 Bedrooms, 1 Bath
- Main Level
- 1 Bath, Living Room, Kitchen
- Views
- Panoramic, City Lights, Water, Bay, Bay Bridge, San Francisco, Downtown, Park, Hills, Mountains, Mt Diablo
- Possession
- Close of Escrow
- Special Listing Conditions
- None
- Fee
- $472
MLS and other Information regarding properties for sale as shown in Theo have been obtained from various sources such as sellers, public records, agents and other third parties. This information may relate to the condition of the property, permitted or unpermitted uses, zoning, square footage, lot size/acreage or other matters affecting value or desirability. Unless otherwise indicated in writing, neither brokers, agents nor Theo have verified, or will verify, such information. If any such information is important to buyer in determining whether to buy, the price to pay or intended use of the property, buyer is urged to conduct their own investigation with qualified professionals, satisfy themselves with respect to that information, and to rely solely on the results of that investigation.
School data provided by GreatSchools. School service boundaries are intended to be used as reference only. To verify enrollment eligibility for a property, contact the school directly.
