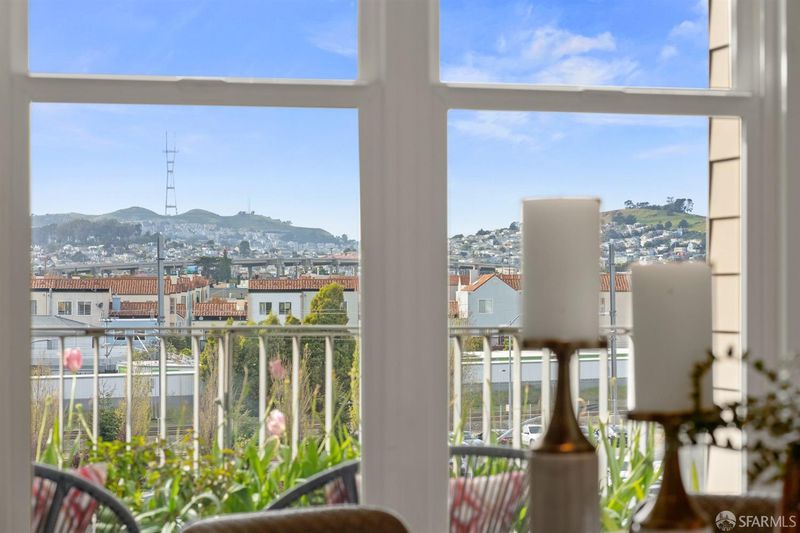
$825,000
1,309
SQ FT
$630
SQ/FT
5800 3rd St, #1404
@ Carroll Ave - 10 - Bayview, San Francisco
- 3 Bed
- 2 Bath
- 1 Park
- 1,309 sqft
- San Francisco
-

Discover the pinnacle of Bayview living in this luxury penthouse condominium. Boasting beautiful views of Twin Peaks from almost every room, this 3 BR, 2 BA penthouse features soaring ceilings, large chefs kitchen with tons of cabinetry and stainless steel appliances including gas cooking + bamboo flooring and newly carpeted bedrooms creating a warm and inviting atmosphere. All closets have been outfitted with custom closet organization including a pantry for the kitchen and a built-in desk in the 3rd BR. Each room is bathed in natural light due to all of the windows, enhancing the open and airy layout. This unit is not only on the top floor but it is also an end unit for added privacy and solitude. Step out onto your private balcony, an ideal spot for morning coffee or evening relaxation. Enjoy the sunset over Twin Peaks from almost every room in the house. The included 1 car secured parking and in-unit laundry are much- appreciated conveniences. All of this in a secured building with elevators servicing every floor. Located near the 101 freeway and MUNI's T-line right outside your door, this home offers easy access to downtown SF or Silicon Valley, making it perfect for commuters. Experience the refined luxury lifestyle with this great gem.
- Days on Market
- 13 days
- Current Status
- Active
- Original Price
- $825,000
- List Price
- $825,000
- On Market Date
- Apr 19, 2024
- Property Type
- Condominium
- District
- 10 - Bayview
- Zip Code
- 94124
- MLS ID
- 424023843
- APN
- 5431-062
- Year Built
- 2010
- Stories in Building
- 4
- Number of Units
- 137
- Possession
- Close Of Escrow, Negotiable
- Data Source
- SFAR
- Origin MLS System
Drew (Charles) College Preparatory Academy
Public K-5 Elementary
Students: 199 Distance: 0.4mi
KIPP Bayview Academy
Charter 5-8 Middle
Students: 312 Distance: 0.4mi
Muhammad University of Islam
Private K-12 Religious, Nonprofit
Students: NA Distance: 0.5mi
One Purpose
Charter K-5
Students: 149 Distance: 0.6mi
Harte (Bret) Elementary School
Public K-5 Elementary
Students: 186 Distance: 0.6mi
King Jr. (Martin Luther) Academic Middle School
Public 6-8 Middle
Students: 516 Distance: 0.6mi
- Bed
- 3
- Bath
- 2
- Closet, Tub w/Shower Over
- Parking
- 1
- Enclosed, Garage Door Opener, Garage Facing Rear, Interior Access
- SQ FT
- 1,309
- SQ FT Source
- Unavailable
- Kitchen
- Breakfast Area, Pantry Cabinet
- Dining Room
- Breakfast Nook
- Exterior Details
- Balcony
- Living Room
- Deck Attached, Great Room, View
- Flooring
- Bamboo, Carpet, Tile
- Laundry
- Laundry Closet, Washer/Dryer Stacked Included
- Main Level
- Bedroom(s), Full Bath(s), Kitchen, Living Room, Primary Bedroom
- Views
- City Lights, San Francisco, Twin Peaks
- Possession
- Close Of Escrow, Negotiable
- Architectural Style
- Contemporary
- Special Listing Conditions
- None
- * Fee
- $572
- Name
- 5800 3rd St Homeowners Association
- *Fee includes
- Common Areas, Elevator, Gas, Homeowners Insurance, Insurance, Insurance on Structure, Maintenance Exterior, Maintenance Grounds, Sewer, Trash, and Water
MLS and other Information regarding properties for sale as shown in Theo have been obtained from various sources such as sellers, public records, agents and other third parties. This information may relate to the condition of the property, permitted or unpermitted uses, zoning, square footage, lot size/acreage or other matters affecting value or desirability. Unless otherwise indicated in writing, neither brokers, agents nor Theo have verified, or will verify, such information. If any such information is important to buyer in determining whether to buy, the price to pay or intended use of the property, buyer is urged to conduct their own investigation with qualified professionals, satisfy themselves with respect to that information, and to rely solely on the results of that investigation.
School data provided by GreatSchools. School service boundaries are intended to be used as reference only. To verify enrollment eligibility for a property, contact the school directly.





























