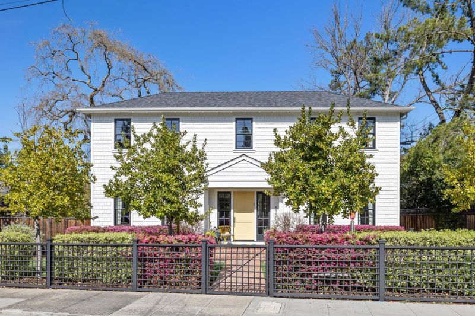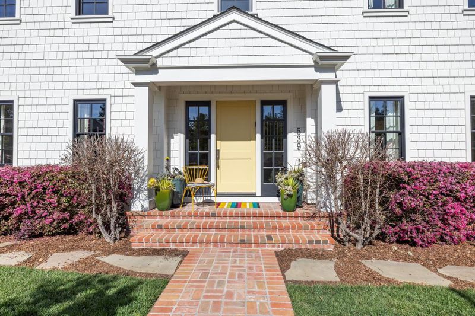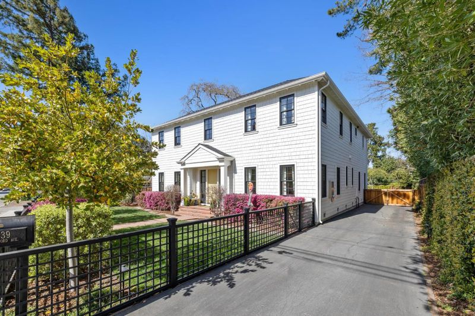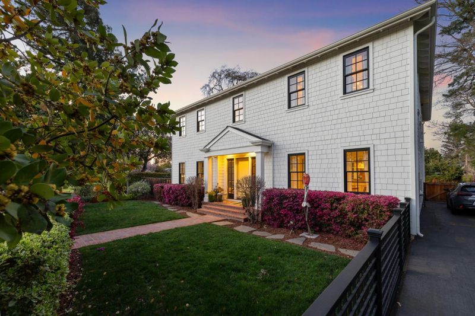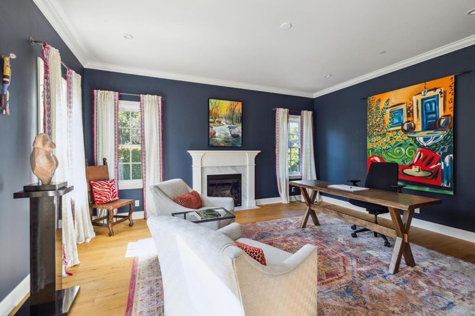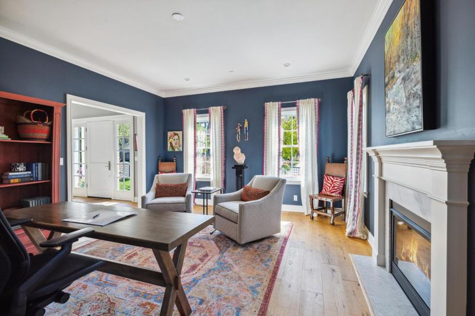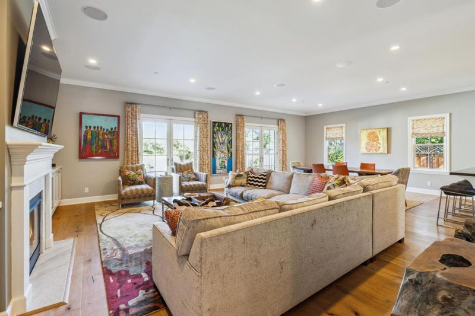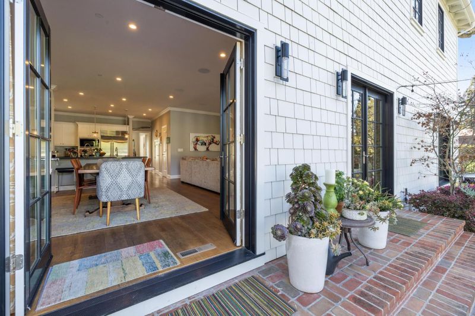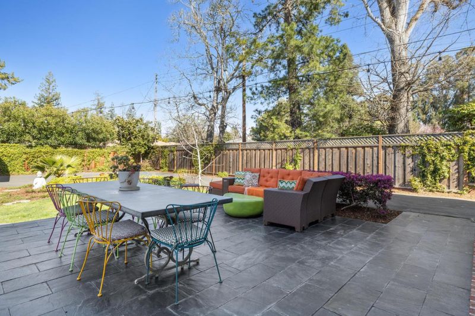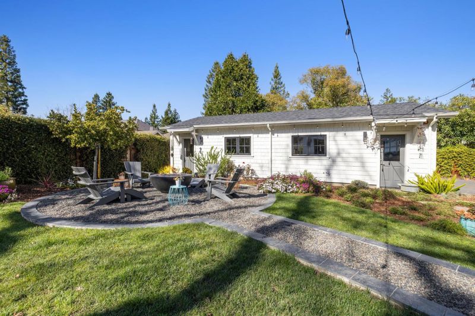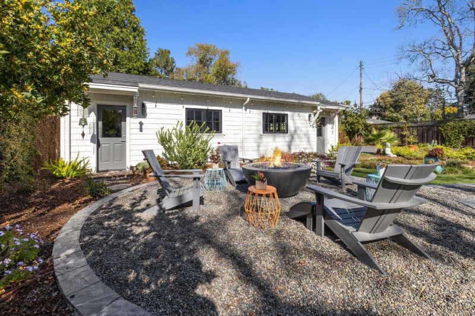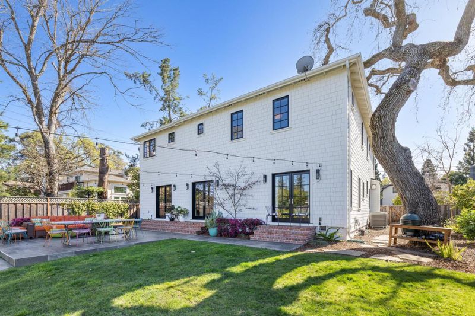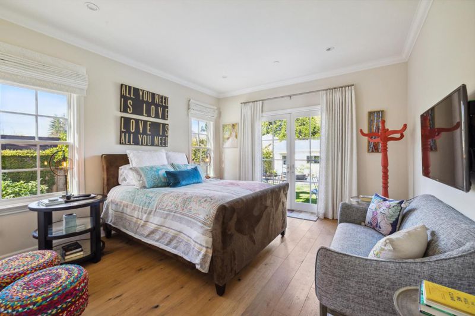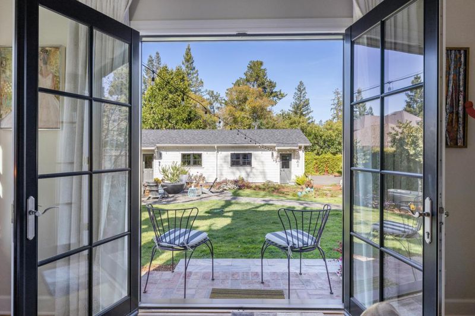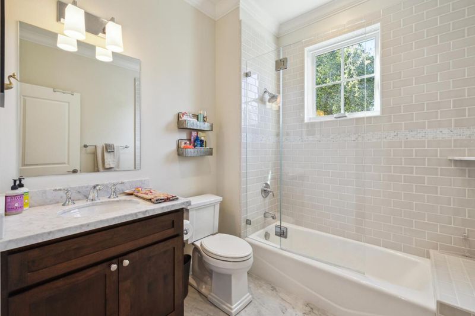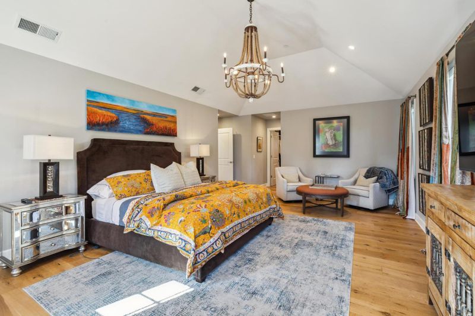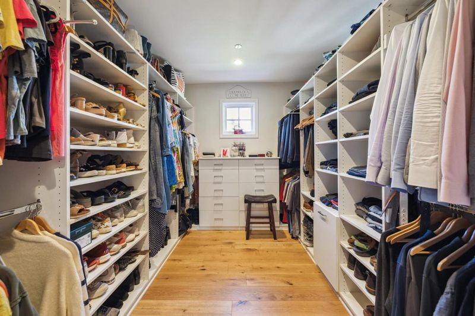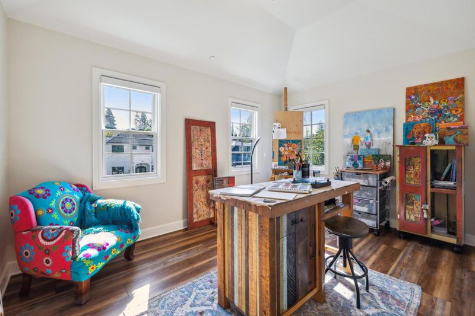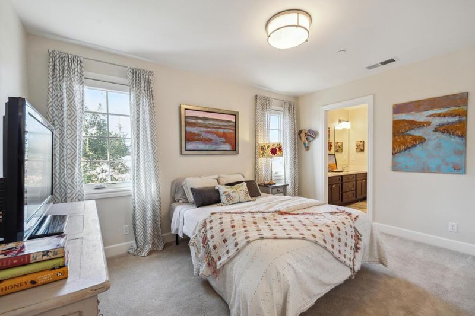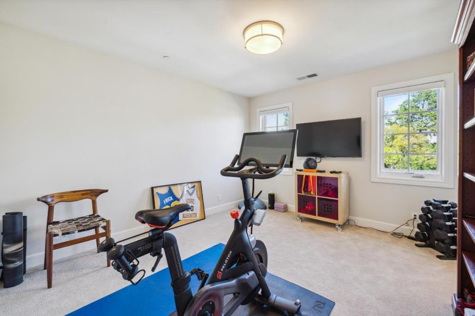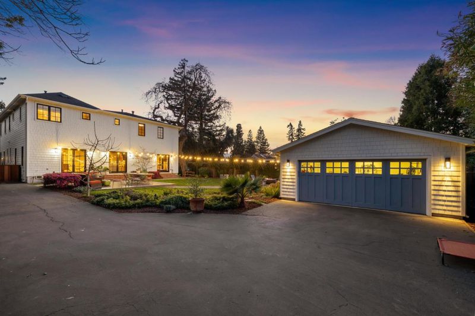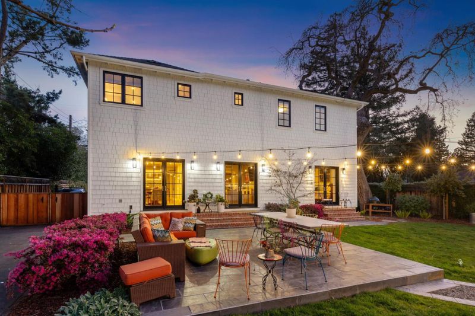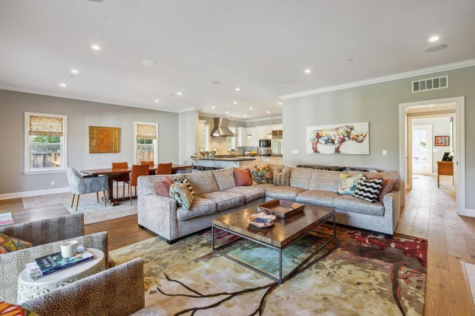
$4,795,000
3,933
SQ FT
$1,219
SQ/FT
539 Beresford Avenue
@ Stockbridge - 332 - Horgan Ranch Etc., Redwood City
- 5 Bed
- 6 (5/1) Bath
- 4 Park
- 3,933 sqft
- REDWOOD CITY
-

Located in the center of an exceptional street on the edge of Atherton, this stately Cape Cod Colonial-style home is a welcoming retreat for all who enter. The bright, light-filled entry with a central staircase and soaring ceilings is where it all begins. French oak flooring and high-end finishes are throughout this thoughtfully designed home. The chef's kitchen and magnificent family room are indeed the heart of this home, offering an abundance of space for everyday living and entertaining. The open great room design with a dining area seamlessly connects to the outdoors through double French doors. The generous family room offers a cozy fireplace, custom window coverings, and views of the expansive, beautifully landscaped rear yard, featuring a sizeable custom-designed patio, market lights, and a firepit area. The luxurious primary suite boasts vaulted ceilings, a spectacular light fixture, stunning finishes, and an impressive custom-designed walk-in closet. The bathroom features a marble shower with dual shower heads, a marble vanity with double sinks, and a large soaking tub. A second primary suite on the ground floor is ideal for guests or extended family. The other four bedrooms have private bathrooms, providing comfortable retreats for everyone. 4-car tandem garage.
- Days on Market
- 4 days
- Current Status
- Pending
- Sold Price
- Original Price
- $4,795,000
- List Price
- $4,795,000
- On Market Date
- Mar 28, 2024
- Contract Date
- Apr 1, 2024
- Close Date
- May 8, 2024
- Property Type
- Single Family Home
- Area
- 332 - Horgan Ranch Etc.
- Zip Code
- 94061
- MLS ID
- ML81959215
- APN
- 069-333-410
- Year Built
- 2014
- Stories in Building
- 2
- Possession
- Unavailable
- COE
- May 8, 2024
- Data Source
- MLSL
- Origin MLS System
- MLSListings, Inc.
Selby Lane Elementary School
Public K-8 Elementary, Yr Round
Students: 730 Distance: 0.5mi
Henry Ford Elementary School
Public K-5 Elementary, Yr Round
Students: 368 Distance: 0.8mi
St. Pius Elementary School
Private K-8 Elementary, Religious, Coed
Students: 335 Distance: 0.8mi
Woodside High School
Public 9-12 Secondary
Students: 1964 Distance: 0.8mi
Las Lomitas Elementary School
Public K-3 Elementary
Students: 501 Distance: 1.1mi
John F. Kennedy Middle School
Public 5-8 Middle
Students: 667 Distance: 1.2mi
- Bed
- 5
- Bath
- 6 (5/1)
- Parking
- 4
- Detached Garage, Tandem Parking
- SQ FT
- 3,933
- SQ FT Source
- Unavailable
- Lot SQ FT
- 11,700.0
- Lot Acres
- 0.268595 Acres
- Kitchen
- Countertop - Marble, Countertop - Quartz, Dishwasher, Ice Maker, Island with Sink, Microwave, Oven - Double, Oven - Electric, Oven Range - Built-In, Gas, Refrigerator, Wine Refrigerator
- Cooling
- Central AC
- Dining Room
- Formal Dining Room
- Disclosures
- NHDS Report
- Family Room
- Kitchen / Family Room Combo
- Flooring
- Carpet, Hardwood, Tile
- Foundation
- Concrete Perimeter and Slab
- Fire Place
- Gas Burning, Insert
- Heating
- Central Forced Air - Gas
- Laundry
- In Utility Room, Washer / Dryer
- Fee
- Unavailable
MLS and other Information regarding properties for sale as shown in Theo have been obtained from various sources such as sellers, public records, agents and other third parties. This information may relate to the condition of the property, permitted or unpermitted uses, zoning, square footage, lot size/acreage or other matters affecting value or desirability. Unless otherwise indicated in writing, neither brokers, agents nor Theo have verified, or will verify, such information. If any such information is important to buyer in determining whether to buy, the price to pay or intended use of the property, buyer is urged to conduct their own investigation with qualified professionals, satisfy themselves with respect to that information, and to rely solely on the results of that investigation.
School data provided by GreatSchools. School service boundaries are intended to be used as reference only. To verify enrollment eligibility for a property, contact the school directly.
