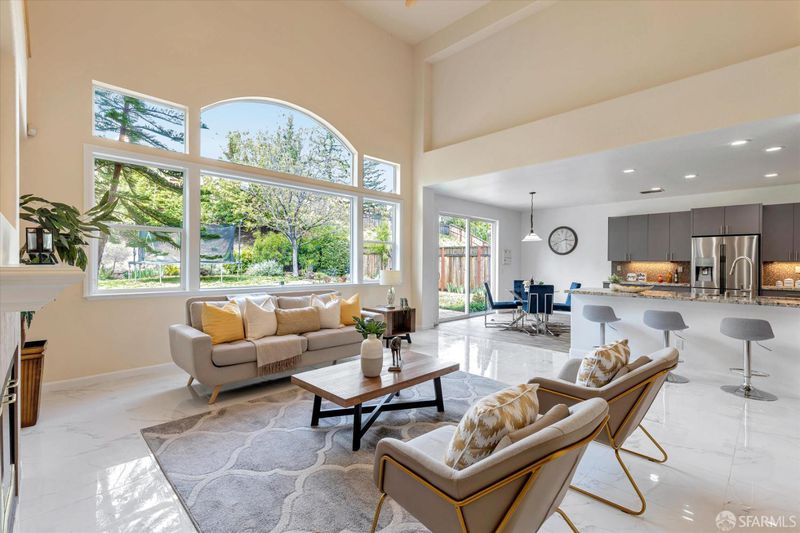
$938,000
4,239
SQ FT
$221
SQ/FT
5172 Judsonville Dr
@ Matthewson Ct - 6200 - Antioch, Antioch
- 5 Bed
- 3.5 Bath
- 4 Park
- 4,239 sqft
- Antioch
-

Nestled in the finest neighborhood of Antioch, 5172 Judsonville Dr stands out with its impressive features and location. Boasting a spacious 4,239 sq ft floor plan, this home welcomes you with high ceilings and large windows that flood the interiors with natural light, creating a warm and inviting ambiance. Step outside to discover a park-like garden, perfect for relaxing or entertaining guests. The property spans an expansive 0.35-acre lot (15,390 sq ft), offering plenty of space for outdoor activities and potential expansion. Inside, four gas-burning fireplaces add charm and comfort, while the entire home has been freshly painted and features new carpeting, ensuring a move-in ready experience. The modern custom-made kitchen is a chef's dream, equipped with top-of-the-line appliances and ample storage space. With a 3-car garage and RV/boat parking, there's no shortage of space for vehicles and recreational toys. Plus, the home's proximity to Lone Tree Golf Center and Black Diamond Mines Regional Preserve provides endless opportunities for outdoor adventures. Convenience is key, as the property is just a stone's throw away from Lone Tree Mall, ensuring that shopping, dining, and entertainment options are always within reach.Don't miss the chance to own this exceptional property!
- Days on Market
- 14 days
- Current Status
- Active
- Original Price
- $938,000
- List Price
- $938,000
- On Market Date
- Apr 19, 2024
- Property Type
- Single Family Residence
- District
- 6200 - Antioch
- Zip Code
- 94531
- MLS ID
- 424025859
- APN
- 075-570-046-5
- Year Built
- 2002
- Stories in Building
- 0
- Possession
- Close Of Escrow
- Data Source
- SFAR
- Origin MLS System
New Horizon Academy
Private K-12
Students: 9 Distance: 1.0mi
Dallas Ranch Middle School
Public 6-8 Middle
Students: 911 Distance: 1.0mi
Lone Tree Elementary School
Public K-5 Elementary
Students: 588 Distance: 1.3mi
Muir (John) Elementary School
Public K-5 Elementary
Students: 570 Distance: 1.6mi
Sutter Elementary School
Public K-5 Elementary
Students: 589 Distance: 1.8mi
Hilltop Christian
Private K-8 Combined Elementary And Secondary, Religious, Coed
Students: 102 Distance: 1.8mi
- Bed
- 5
- Bath
- 3.5
- Parking
- 4
- Attached, RV Access, Side-by-Side
- SQ FT
- 4,239
- SQ FT Source
- Unavailable
- Lot SQ FT
- 15,390.0
- Lot Acres
- 0.3533 Acres
- Kitchen
- Breakfast Area, Granite Counter, Island, Pantry Closet
- Cooling
- Ceiling Fan(s), Central
- Flooring
- Carpet, Tile
- Heating
- Central
- Laundry
- Hookups Only
- Upper Level
- Bedroom(s), Family Room, Full Bath(s), Loft
- Main Level
- Dining Room, Family Room, Garage, Kitchen, Living Room, Primary Bedroom, Partial Bath(s), Street Entrance
- Possession
- Close Of Escrow
- Special Listing Conditions
- None
- Fee
- $0
MLS and other Information regarding properties for sale as shown in Theo have been obtained from various sources such as sellers, public records, agents and other third parties. This information may relate to the condition of the property, permitted or unpermitted uses, zoning, square footage, lot size/acreage or other matters affecting value or desirability. Unless otherwise indicated in writing, neither brokers, agents nor Theo have verified, or will verify, such information. If any such information is important to buyer in determining whether to buy, the price to pay or intended use of the property, buyer is urged to conduct their own investigation with qualified professionals, satisfy themselves with respect to that information, and to rely solely on the results of that investigation.
School data provided by GreatSchools. School service boundaries are intended to be used as reference only. To verify enrollment eligibility for a property, contact the school directly.


































































