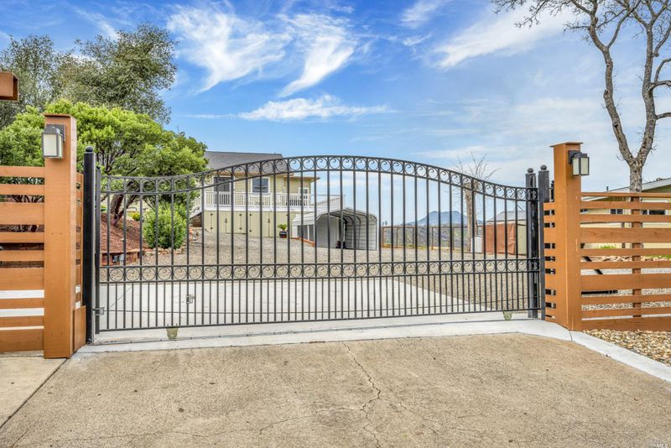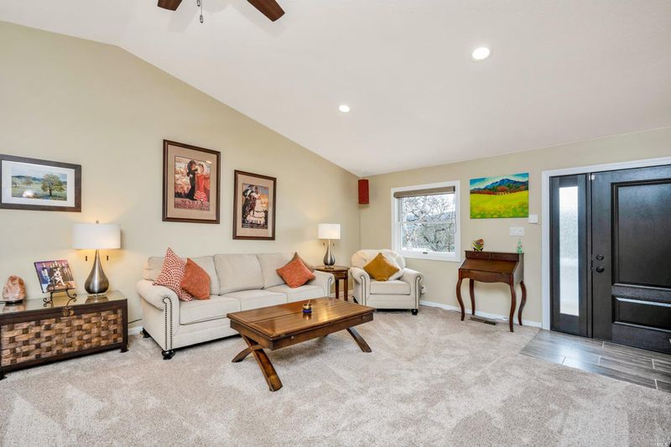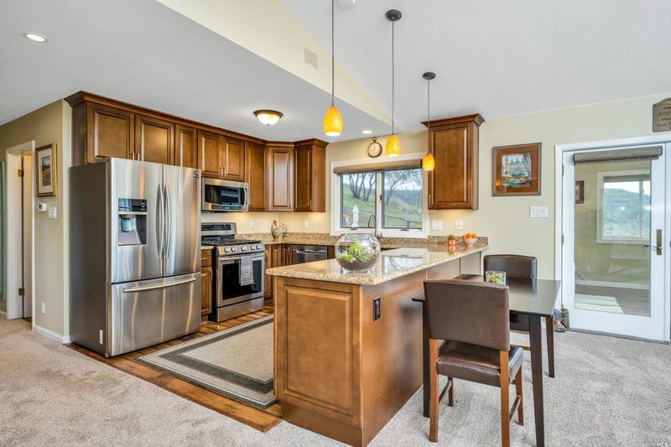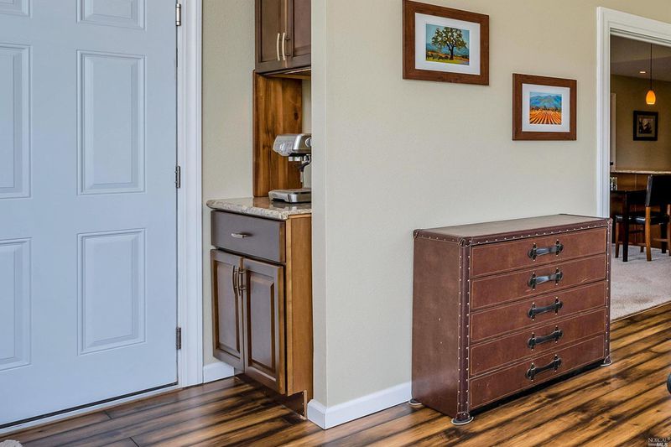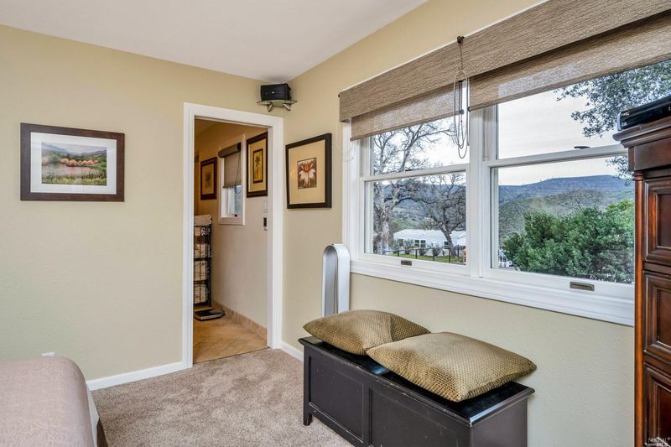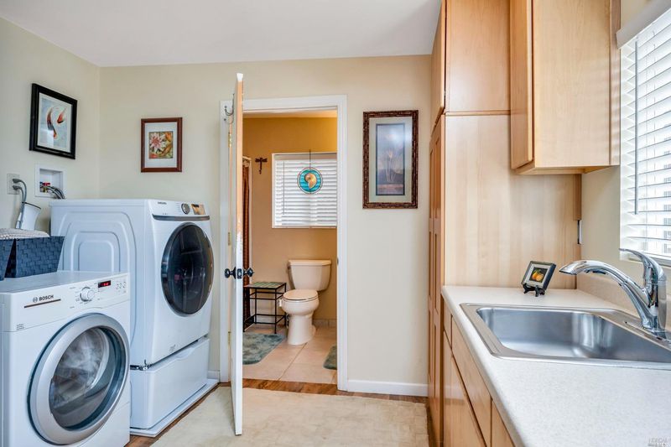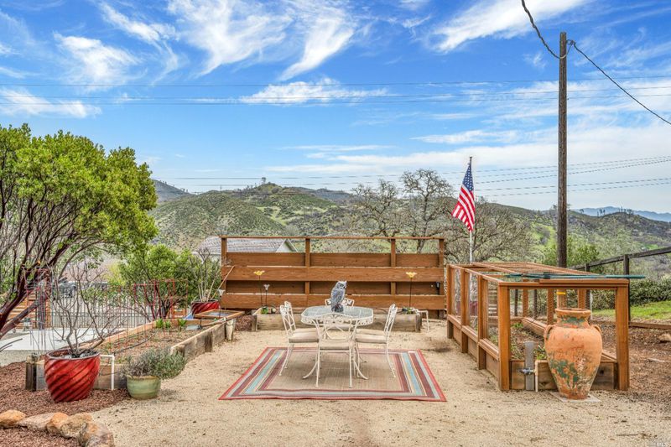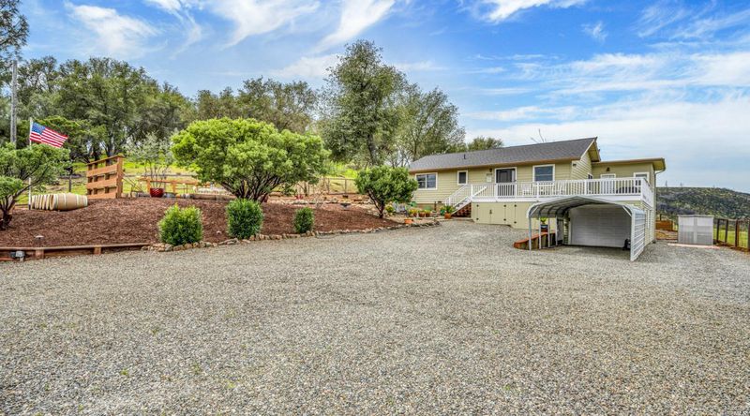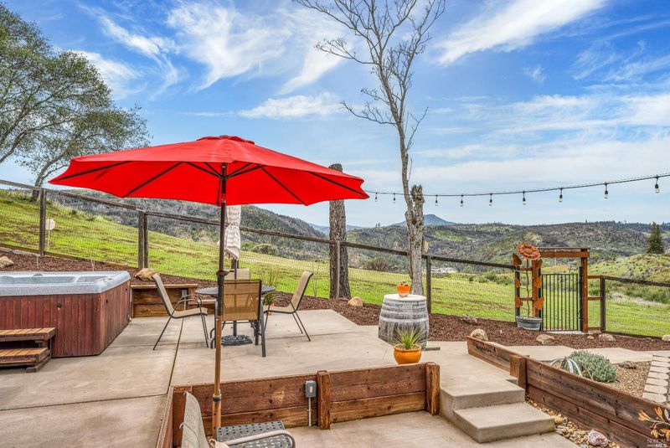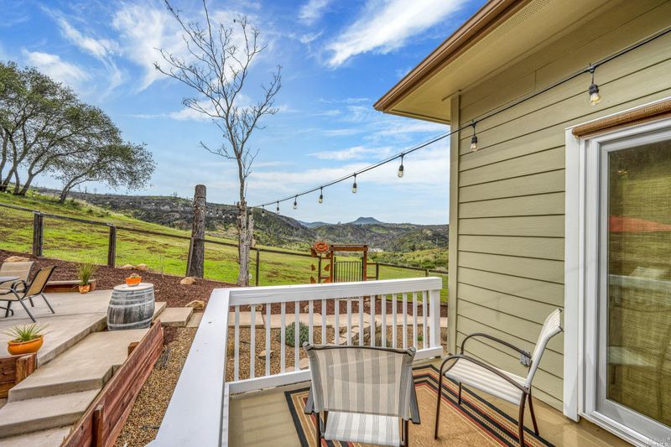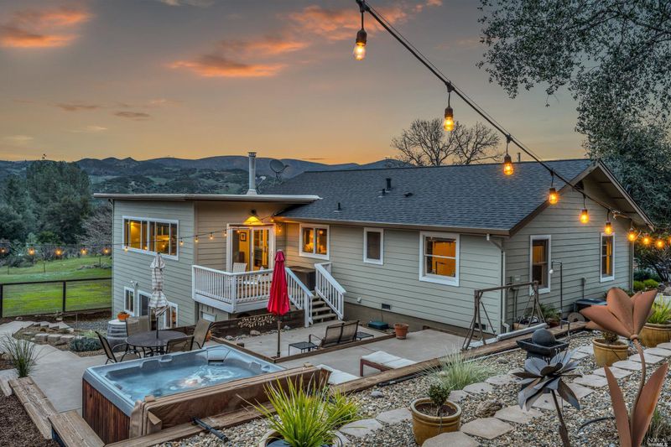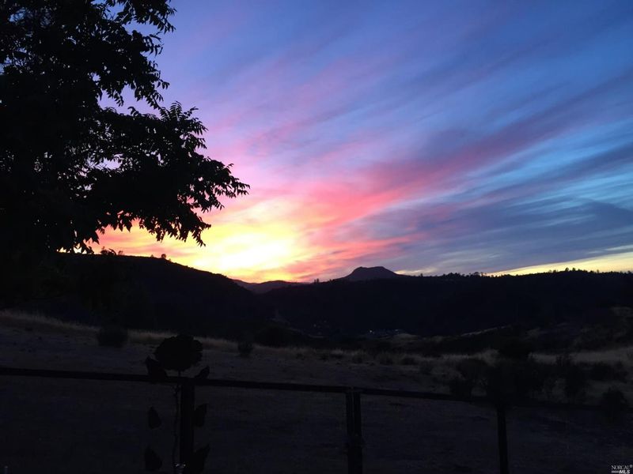 Sold 3.8% Under Asking
Sold 3.8% Under Asking
$530,000
2,145
SQ FT
$247
SQ/FT
2459 Harness Drive
@ Deputy Drive - Pope Valley
- 3 Bed
- 3 Bath
- 1 Park
- 2,145 sqft
- Pope Valley
-

Private Country Living and Legendary Sunsets! You'll find just the right touch of class in this remodeled 3 bedroom/3 bathroom home in Berryessa Estates! Gated entry and fully fenced, thoughtfully landscaped parcel. The main floor has 2 bedrooms & 2 baths and downstairs you'll find a spacious ensuite studio! The recently upgraded kitchen includes colorful golden granite slab counters, all stainless appliances and nutmeg cabinets with under-cabinet lighting. Newer dining room addition offers stunning mountain views & sunsets, and backs to open space - no rear neighbors! Formal dining with a long, granite counter and cabinet, perfect for buffet-style meals. The built-in barista station is a welcome addition! Save money on maintenance with this turn-key home with new roof, appliances, carpeting, RING video system, powerful pellet stove & fresh paint. Garage and carport, gated entry and splendid landscaped yards with Beehive brand drip systems. Backup generator with transfer switch for instant power during PSPS. Voluntary Property Owners Assn. offers campground/marina access for $150 per year. Enjoy immediate stress relief when you come home and relax in your outdoor spa surrounded by your manicured, private back yard. Don't miss the opportunity to own this artfully designed home!
- Days on Market
- 135 days
- Current Status
- Sold
- Sold Price
- $530,000
- Under List Price
- 3.8%
- Original Price
- $579,000
- List Price
- $550,000
- On Market Date
- Mar 24, 2023
- Contingent Date
- Jul 6, 2023
- Contract Date
- Aug 10, 2023
- Close Date
- Aug 11, 2023
- Property Type
- Single Family Residence
- Area
- Pope Valley
- Zip Code
- 94567
- MLS ID
- 323016547
- APN
- 016-221-004-000
- Year Built
- 1991
- Stories in Building
- Unavailable
- Possession
- Close Of Escrow
- COE
- Aug 11, 2023
- Data Source
- BAREIS
- Origin MLS System
Pope Valley Elementary School
Public K-8 Elementary, Coed
Students: 50 Distance: 6.3mi
New Horizons Academy II
Private 9-12 Special Education Program, All Male, Boarding, Nonprofit
Students: NA Distance: 8.4mi
Pacific Union College Preparatory School
Private 9-12 Secondary, Religious, Coed
Students: 87 Distance: 9.6mi
Pacific Union College Elementary School
Private K-8 Elementary, Religious, Coed
Students: 133 Distance: 9.9mi
Howell Mountain Elementary School
Public K-8 Elementary
Students: 81 Distance: 10.8mi
Coyote Valley Elementary School
Public K-6 Elementary
Students: 427 Distance: 11.9mi
- Bed
- 3
- Bath
- 3
- Radiant Heat, Stone, Tile
- Parking
- 1
- Attached, Covered, Detached, Garage Facing Front, Interior Access, RV Access, RV Possible, Uncovered Parking Spaces 2+
- SQ FT
- 2,145
- SQ FT Source
- Owner
- Lot SQ FT
- 17,407.0
- Lot Acres
- 0.3996 Acres
- Kitchen
- Breakfast Area, Granite Counter, Pantry Cabinet, Slab Counter, Stone Counter
- Cooling
- Ceiling Fan(s), Central
- Dining Room
- Dining Bar, Formal Area
- Exterior Details
- Entry Gate
- Living Room
- Cathedral/Vaulted, Deck Attached, Great Room, View
- Flooring
- Carpet, Laminate, Tile, Vinyl
- Fire Place
- Free Standing, Living Room, Pellet Stove
- Heating
- Central, Pellet Stove, Propane
- Laundry
- Ground Floor, Hookups Only, Inside Area
- Main Level
- Bedroom(s), Dining Room, Full Bath(s), Kitchen, Living Room, Primary Bedroom, Street Entrance
- Views
- Canyon, Mountains, Valley
- Possession
- Close Of Escrow
- Basement
- Partial
- Architectural Style
- Contemporary
- Fee
- $0
MLS and other Information regarding properties for sale as shown in Theo have been obtained from various sources such as sellers, public records, agents and other third parties. This information may relate to the condition of the property, permitted or unpermitted uses, zoning, square footage, lot size/acreage or other matters affecting value or desirability. Unless otherwise indicated in writing, neither brokers, agents nor Theo have verified, or will verify, such information. If any such information is important to buyer in determining whether to buy, the price to pay or intended use of the property, buyer is urged to conduct their own investigation with qualified professionals, satisfy themselves with respect to that information, and to rely solely on the results of that investigation.
School data provided by GreatSchools. School service boundaries are intended to be used as reference only. To verify enrollment eligibility for a property, contact the school directly.
